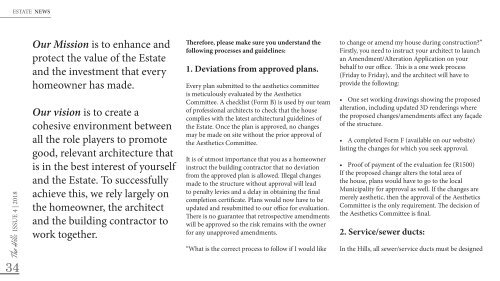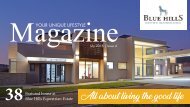THE HILLS | AUGUST 2018
Create successful ePaper yourself
Turn your PDF publications into a flip-book with our unique Google optimized e-Paper software.
ESTATE NEWS<br />
The Hills ISSUE 4 | <strong>2018</strong><br />
Our Mission is to enhance and<br />
protect the value of the Estate<br />
and the investment that every<br />
homeowner has made.<br />
Our vision is to create a<br />
cohesive environment between<br />
all the role players to promote<br />
good, relevant architecture that<br />
is in the best interest of yourself<br />
and the Estate. To successfully<br />
achieve this, we rely largely on<br />
the homeowner, the architect<br />
and the building contractor to<br />
work together.<br />
Therefore, please make sure you understand the<br />
following processes and guidelines:<br />
1. Deviations from approved plans.<br />
Every plan submitted to the aesthetics committee<br />
is meticulously evaluated by the Aesthetics<br />
Committee. A checklist (Form B) is used by our team<br />
of professional architects to check that the house<br />
complies with the latest architectural guidelines of<br />
the Estate. Once the plan is approved, no changes<br />
may be made on site without the prior approval of<br />
the Aesthetics Committee.<br />
It is of utmost importance that you as a homeowner<br />
instruct the building contractor that no deviation<br />
from the approved plan is allowed. Illegal changes<br />
made to the structure without approval will lead<br />
to penalty levies and a delay in obtaining the final<br />
completion certificate. Plans would now have to be<br />
updated and resubmitted to our office for evaluation.<br />
There is no guarantee that retrospective amendments<br />
will be approved so the risk remains with the owner<br />
for any unapproved amendments.<br />
“What is the correct process to follow if I would like<br />
to change or amend my house during construction?”<br />
Firstly, you need to instruct your architect to launch<br />
an Amendment/Alteration Application on your<br />
behalf to our office. This is a one week process<br />
(Friday to Friday), and the architect will have to<br />
provide the following:<br />
• One set working drawings showing the proposed<br />
alteration, including updated 3D renderings where<br />
the proposed changes/amendments affect any façade<br />
of the structure.<br />
• A completed Form F (available on our website)<br />
listing the changes for which you seek approval.<br />
• Proof of payment of the evaluation fee (R1500)<br />
If the proposed change alters the total area of<br />
the house, plans would have to go to the local<br />
Municipality for approval as well. If the changes are<br />
merely aesthetic, then the approval of the Aesthetics<br />
Committee is the only requirement. The decision of<br />
the Aesthetics Committee is final.<br />
2. Service/sewer ducts:<br />
In the Hills, all sewer/service ducts must be designed<br />
34
















