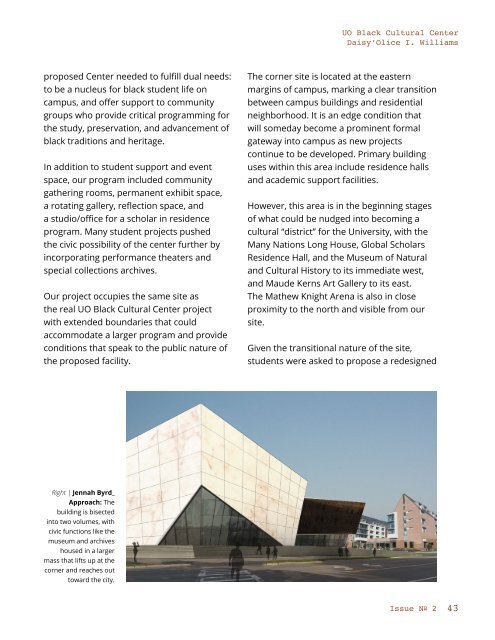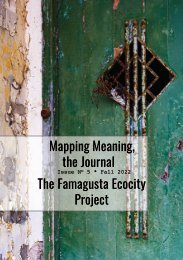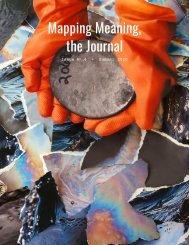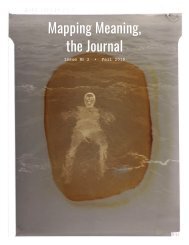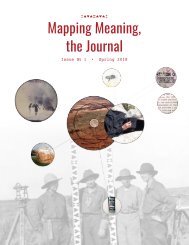Mapping Meaning, the Journal (Issue No. 2)
ISSUE SCOPE: Design Determines the Impact of Change
ISSUE SCOPE: Design Determines the Impact of Change
You also want an ePaper? Increase the reach of your titles
YUMPU automatically turns print PDFs into web optimized ePapers that Google loves.
UO Black Cultural Center<br />
Daisy’Olice I. Williams<br />
proposed Center needed to fulfill dual needs:<br />
to be a nucleus for black student life on<br />
campus, and offer support to community<br />
groups who provide critical programming for<br />
<strong>the</strong> study, preservation, and advancement of<br />
black traditions and heritage.<br />
In addition to student support and event<br />
space, our program included community<br />
ga<strong>the</strong>ring rooms, permanent exhibit space,<br />
a rotating gallery, reflection space, and<br />
a studio/office for a scholar in residence<br />
program. Many student projects pushed<br />
<strong>the</strong> civic possibility of <strong>the</strong> center fur<strong>the</strong>r by<br />
incorporating performance <strong>the</strong>aters and<br />
special collections archives.<br />
Our project occupies <strong>the</strong> same site as<br />
<strong>the</strong> real UO Black Cultural Center project<br />
with extended boundaries that could<br />
accommodate a larger program and provide<br />
conditions that speak to <strong>the</strong> public nature of<br />
<strong>the</strong> proposed facility.<br />
The corner site is located at <strong>the</strong> eastern<br />
margins of campus, marking a clear transition<br />
between campus buildings and residential<br />
neighborhood. It is an edge condition that<br />
will someday become a prominent formal<br />
gateway into campus as new projects<br />
continue to be developed. Primary building<br />
uses within this area include residence halls<br />
and academic support facilities.<br />
However, this area is in <strong>the</strong> beginning stages<br />
of what could be nudged into becoming a<br />
cultural “district” for <strong>the</strong> University, with <strong>the</strong><br />
Many Nations Long House, Global Scholars<br />
Residence Hall, and <strong>the</strong> Museum of Natural<br />
and Cultural History to its immediate west,<br />
and Maude Kerns Art Gallery to its east.<br />
The Ma<strong>the</strong>w Knight Arena is also in close<br />
proximity to <strong>the</strong> north and visible from our<br />
site.<br />
Given <strong>the</strong> transitional nature of <strong>the</strong> site,<br />
students were asked to propose a redesigned<br />
Right | Jennah Byrd_<br />
Approach: The<br />
building is bisected<br />
into two volumes, with<br />
civic functions like <strong>the</strong><br />
museum and archives<br />
housed in a larger<br />
mass that lifts up at <strong>the</strong><br />
corner and reaches out<br />
toward <strong>the</strong> city.<br />
<strong>Issue</strong> N o 2<br />
43


