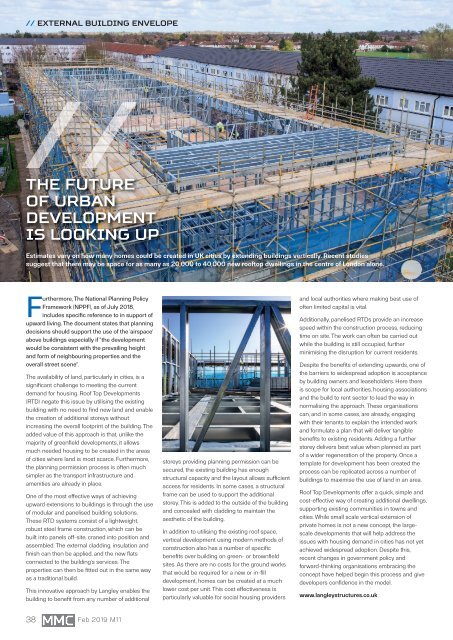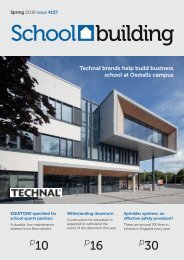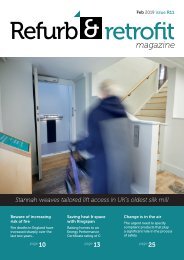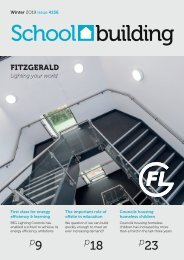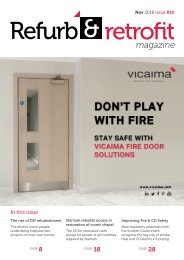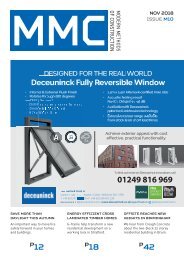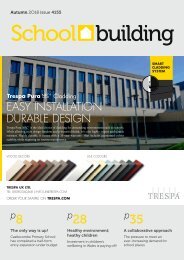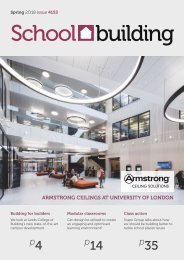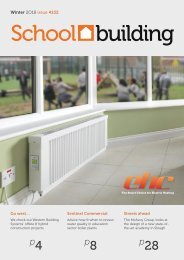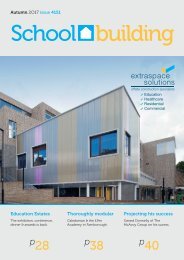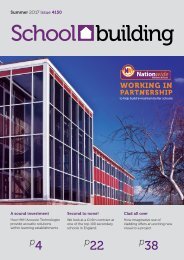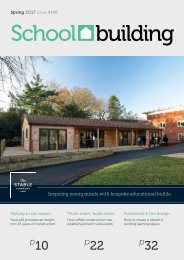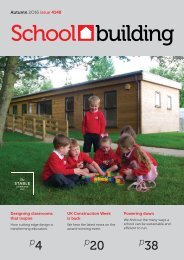a.aa MMC M11 52pp Web
You also want an ePaper? Increase the reach of your titles
YUMPU automatically turns print PDFs into web optimized ePapers that Google loves.
External Building Envelope<br />
THE FUTURE<br />
OF URBAN<br />
DEVELOPMENT<br />
IS LOOKING UP<br />
Estimates vary on how many homes could be created in UK cities by extending buildings vertically. Recent studies<br />
suggest that there may be space for as many as 20,000 to 40,000 new rooftop dwellings in the centre of London alone.<br />
Furthermore, The National Planning Policy<br />
Framework (NPPF), as of July 2018,<br />
includes specific reference to in support of<br />
upward living. The document states that planning<br />
decisions should support the use of the ‘airspace’<br />
above buildings especially if “the development<br />
would be consistent with the prevailing height<br />
and form of neighbouring properties and the<br />
overall street scene”.<br />
The availability of land, particularly in cities, is a<br />
significant challenge to meeting the current<br />
demand for housing. Roof Top Developments<br />
(RTD) negate this issue by utilising the existing<br />
building with no need to find new land and enable<br />
the creation of additional storeys without<br />
increasing the overall footprint of the building. The<br />
added value of this approach is that, unlike the<br />
majority of greenfield developments, it allows<br />
much needed housing to be created in the areas<br />
of cities where land is most scarce. Furthermore,<br />
the planning permission process is often much<br />
simpler as the transport infrastructure and<br />
amenities are already in place.<br />
One of the most effective ways of achieving<br />
upward extensions to buildings is through the use<br />
of modular and panelised building solutions.<br />
These RTD systems consist of a lightweight,<br />
robust steel frame construction, which can be<br />
built into panels off-site, craned into position and<br />
assembled. The external cladding, insulation and<br />
finish can then be applied, and the new flats<br />
connected to the building’s services. The<br />
properties can then be fitted out in the same way<br />
as a traditional build.<br />
This innovative approach by Langley enables the<br />
building to benefit from any number of additional<br />
storeys providing planning permission can be<br />
secured, the existing building has enough<br />
structural capacity and the layout allows sufficient<br />
access for residents. In some cases, a structural<br />
frame can be used to support the additional<br />
storey. This is added to the outside of the building<br />
and concealed with cladding to maintain the<br />
aesthetic of the building.<br />
In addition to utilising the existing roof space,<br />
vertical development using modern methods of<br />
construction also has a number of specific<br />
benefits over building on green- or brownfield<br />
sites. As there are no costs for the ground works<br />
that would be required for a new or in-fill<br />
development, homes can be created at a much<br />
lower cost per unit. This cost effectiveness is<br />
particularly valuable for social housing providers<br />
and local authorities where making best use of<br />
often limited capital is vital.<br />
Additionally, panelised RTDs provide an increase<br />
speed within the construction process, reducing<br />
time on site. The work can often be carried out<br />
while the building is still occupied, further<br />
minimising the disruption for current residents.<br />
Despite the benefits of extending upwards, one of<br />
the barriers to widespread adoption is acceptance<br />
by building owners and leaseholders. Here there<br />
is scope for local authorities, housing associations<br />
and the build to rent sector to lead the way in<br />
normalising the approach. These organisations<br />
can, and in some cases, are already, engaging<br />
with their tenants to explain the intended work<br />
and formulate a plan that will deliver tangible<br />
benefits to existing residents. Adding a further<br />
storey delivers best value when planned as part<br />
of a wider regeneration of the property. Once a<br />
template for development has been created the<br />
process can be replicated across a number of<br />
buildings to maximise the use of land in an area.<br />
Roof Top Developments offer a quick, simple and<br />
cost-effective way of creating additional dwellings,<br />
supporting existing communities in towns and<br />
cities. While small scale vertical extension of<br />
private homes is not a new concept, the largescale<br />
developments that will help address the<br />
issues with housing demand in cities has not yet<br />
achieved widespread adoption. Despite this,<br />
recent changes in government policy and<br />
forward-thinking organisations embracing the<br />
concept have helped begin this process and give<br />
developers confidence in the model.<br />
www.langleystructures.co.uk<br />
38 Feb 2019 <strong>M11</strong>


