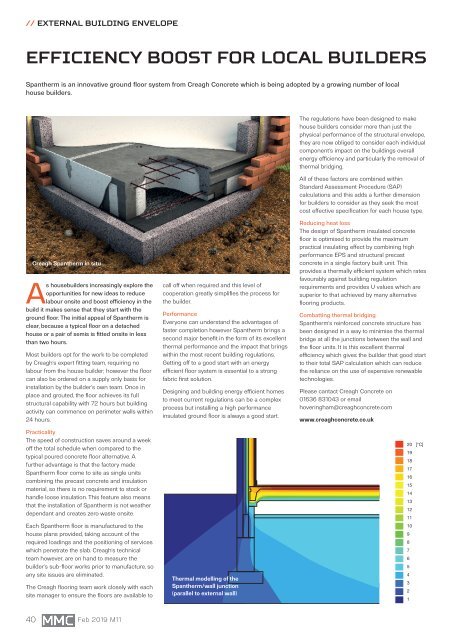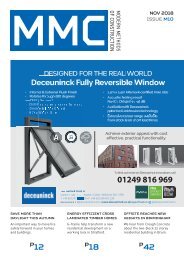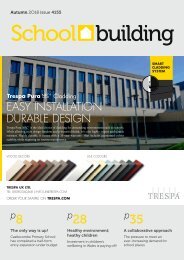a.aa MMC M11 52pp Web
Create successful ePaper yourself
Turn your PDF publications into a flip-book with our unique Google optimized e-Paper software.
External Building Envelope<br />
EFFICIENCY BOOST FOR LOCAL BUILDERS<br />
Spantherm is an innovative ground floor system from Creagh Concrete which is being adopted by a growing number of local<br />
house builders.<br />
The regulations have been designed to make<br />
house builders consider more than just the<br />
physical performance of the structural envelope,<br />
they are now obliged to consider each individual<br />
component’s impact on the buildings overall<br />
energy efficiency and particularly the removal of<br />
thermal bridging.<br />
All of these factors are combined within<br />
Standard Assessment Procedure (SAP)<br />
calculations and this adds a further dimension<br />
for builders to consider as they seek the most<br />
cost effective specification for each house type.<br />
Creagh Spantherm in situ<br />
As housebuilders increasingly explore the<br />
opportunities for new ideas to reduce<br />
labour onsite and boost efficiency in the<br />
build it makes sense that they start with the<br />
ground floor. The initial appeal of Spantherm is<br />
clear, because a typical floor on a detached<br />
house or a pair of semis is fitted onsite in less<br />
than two hours.<br />
Most builders opt for the work to be completed<br />
by Creagh’s expert fitting team, requiring no<br />
labour from the house builder; however the floor<br />
can also be ordered on a supply only basis for<br />
installation by the builder’s own team. Once in<br />
place and grouted, the floor achieves its full<br />
structural capability with 72 hours but building<br />
activity can commence on perimeter walls within<br />
24 hours.<br />
Practicality<br />
The speed of construction saves around a week<br />
off the total schedule when compared to the<br />
typical poured concrete floor alternative. A<br />
further advantage is that the factory made<br />
Spantherm floor come to site as single units<br />
combining the precast concrete and insulation<br />
material, so there is no requirement to stock or<br />
handle loose insulation. This feature also means<br />
that the installation of Spantherm is not weather<br />
dependant and creates zero waste onsite.<br />
Each Spantherm floor is manufactured to the<br />
house plans provided, taking account of the<br />
required loadings and the positioning of services<br />
which penetrate the slab. Creagh’s technical<br />
team however, are on hand to measure the<br />
builder’s sub-floor works prior to manufacture, so<br />
any site issues are eliminated.<br />
The Creagh flooring team work closely with each<br />
site manager to ensure the floors are available to<br />
call off when required and this level of<br />
cooperation greatly simplifies the process for<br />
the builder.<br />
Performance<br />
Everyone can understand the advantages of<br />
faster completion however Spantherm brings a<br />
second major benefit in the form of its excellent<br />
thermal performance and the impact that brings<br />
within the most recent building regulations.<br />
Getting off to a good start with an energy<br />
efficient floor system is essential to a strong<br />
fabric first solution.<br />
Designing and building energy efficient homes<br />
to meet current regulations can be a complex<br />
process but installing a high performance<br />
insulated ground floor is always a good start.<br />
Thermal modelling of the<br />
Spantherm/wall junction<br />
(parallel to external wall)<br />
Reducing heat loss<br />
The design of Spantherm insulated concrete<br />
floor is optimised to provide the maximum<br />
practical insulating effect by combining high<br />
performance EPS and structural precast<br />
concrete in a single factory built unit. This<br />
provides a thermally efficient system which rates<br />
favourably against building regulation<br />
requirements and provides U values which are<br />
superior to that achieved by many alternative<br />
flooring products.<br />
Combatting thermal bridging<br />
Spantherm’s reinforced concrete structure has<br />
been designed in a way to minimise the thermal<br />
bridge at all the junctions between the wall and<br />
the floor units. It is this excellent thermal<br />
efficiency which gives the builder that good start<br />
to their total SAP calculation which can reduce<br />
the reliance on the use of expensive renewable<br />
technologies.<br />
Please cantact Creagh Concrete on<br />
01636 831043 or email<br />
hoveringham@creaghconcrete.com<br />
www.creaghconcrete.co.uk<br />
20 [°C]<br />
19<br />
18<br />
17<br />
16<br />
15<br />
14<br />
13<br />
12<br />
11<br />
10<br />
9<br />
8<br />
7<br />
6<br />
5<br />
4<br />
3<br />
2<br />
1<br />
40 Feb 2019 <strong>M11</strong>
















