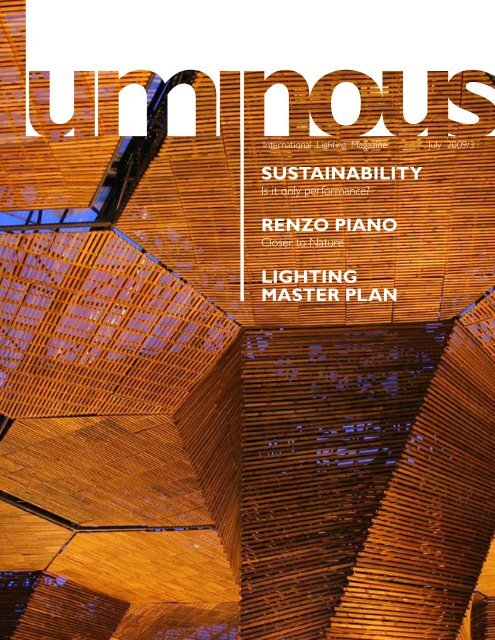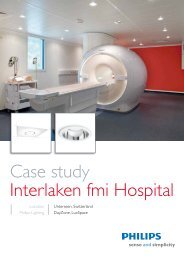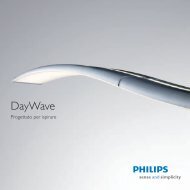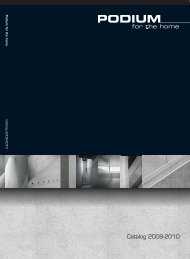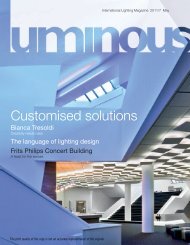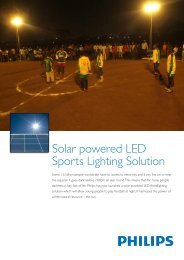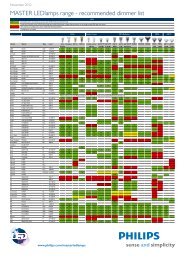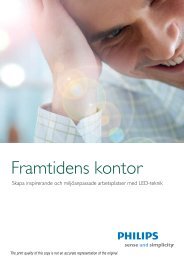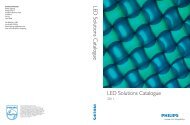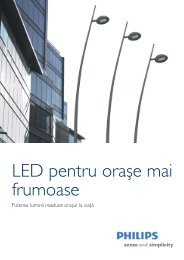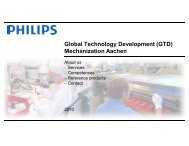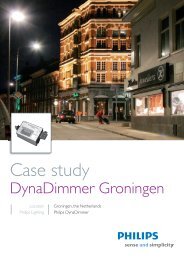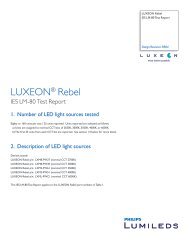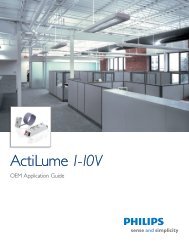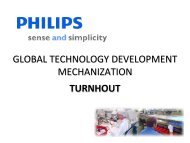sustainability renzo piano lighting master plan - Philips Lighting
sustainability renzo piano lighting master plan - Philips Lighting
sustainability renzo piano lighting master plan - Philips Lighting
Create successful ePaper yourself
Turn your PDF publications into a flip-book with our unique Google optimized e-Paper software.
International <strong>Lighting</strong> Magazine July 2009/3<br />
SUSTAINABILITY<br />
Is it only performance?<br />
RENZO PIANO<br />
Closer to Nature<br />
LIGHTING<br />
MASTER PLAN
EDITORIAL<br />
Good <strong>lighting</strong> design and <strong>sustainability</strong><br />
Today, <strong>sustainability</strong> is an issue which no company can ignore. At <strong>Philips</strong>, we<br />
have been investing in green technologies for quite some time and nowhere<br />
is this investment better illustrated than in our dedication to new, energyconscious<br />
<strong>lighting</strong> technologies. This has, for example, resulted in our flagship<br />
product, the MasterLed, which provides a direct replacement for incandescent<br />
<strong>lighting</strong>, but with energy-savings of up to 80% and a lifetime of 45,000 hours.<br />
Similar progress has been made in the field of CFLi and Halogen.<br />
Just as important, perhaps, is our dedication to providing our professional<br />
<strong>lighting</strong> partners with assistance, support and guidance during the imminent<br />
phase-out of incandescent <strong>lighting</strong> within the European Union, which will begin<br />
next year. This will undoubtedly make a significant contribution to reducing<br />
both energy use and carbon emissions.<br />
<strong>Philips</strong> believes that by taking into consideration the application and specific<br />
characteristics of energy-efficient <strong>lighting</strong> technologies such as LED, CFLi<br />
and halogen, it is possible to achieve levels of <strong>lighting</strong> quality equivalent with<br />
conventional light sources, but with reduced energy consumption.<br />
To maximise the energy-saving potential of these technologies, <strong>Philips</strong><br />
recommends the application of good <strong>lighting</strong> design, and the involvement<br />
of professional <strong>lighting</strong> designers. We actively support organisations such<br />
as the PLDA (Professional <strong>Lighting</strong> Designer’s Association) and the IALD<br />
(international Association of <strong>Lighting</strong> Designers), whose members can,<br />
through the design process, advise on optimum energy efficiency without<br />
compromising on <strong>lighting</strong> quality and prove important partners to architects<br />
and principals.<br />
This issue of Luminous takes <strong>sustainability</strong> as a theme. We hope it provides<br />
you with food for thought about this major social issue.<br />
Rudy Provoost<br />
CEO <strong>Philips</strong> <strong>Lighting</strong><br />
colofon<br />
published by | <strong>Philips</strong> <strong>Lighting</strong> BV – Mathildelaan 1, Eindhoven. 5611 BD, The Netherlands – www.<strong>lighting</strong>.philips.com<br />
editor in chief | Vincent Laganier editorial department/Marketing Communications | Marijn Damen, Nils Hansen<br />
steering committee | Peter Halmans, Fernand Pereira, Annemieke Korff-Prins copywriting & editing | Jonathan Ellis<br />
translations | Lion Bridge graphic design concept | <strong>Philips</strong> Design dtp | Relate4u printing | Print Competence<br />
Center more info | nils.hansen@philips.com T: +31 (0)40 - 2755928 ISSN nr | 1876-2972 12 NC : 3222 63559951<br />
DIALOGUE<br />
Challenges in <strong>lighting</strong> design<br />
LIGHT SOURCE 4<br />
Astra Tower,<br />
Hamburg, Germany<br />
PLATFORM 8<br />
Renzo Piano<br />
Genoa, Italy<br />
SNAPSHOT 10<br />
Orquideorama, Colombia<br />
Monumento del Libertad, Spain<br />
Al Zahra hospital, UAE<br />
Anandpur Sahib, India<br />
CitizenM hotel, The Netherlands<br />
New Federation Tower, Russia<br />
Neptune Fountain, Italy<br />
Moebelhof Ingolstadt, Germany<br />
DOSSIER<br />
Sustainability moods<br />
INTRODUCTION 18<br />
Sustainability, is it only<br />
performance?<br />
PROJECT REPORT 20<br />
National Assembly of Wales,<br />
Cardiff, United Kingdom<br />
PROJECT REPORT 24<br />
Odeon, Bavarian State Ministry<br />
of the Interior, Munich, Germany<br />
PROJECT REPORT 28<br />
Octavio Frias de Oliveira Bridge<br />
São Paulo, Brazil<br />
PROJECT REPORT 32<br />
55 Baker street<br />
London, United Kingdom<br />
PERCEPTIONS 36<br />
Passive solar and natural <strong>lighting</strong><br />
24<br />
28 8 11<br />
FEEDBACK<br />
Development and trends in <strong>lighting</strong><br />
BLUE SKY THINKING 38<br />
Luminance sensation of colored<br />
LED <strong>lighting</strong><br />
SHOWROOM 40<br />
OLAC residential area,<br />
Bressolles, France<br />
CONCEPT CORNER 42<br />
<strong>Lighting</strong> Master Plan<br />
GALLERY 46<br />
Verdi innovative workplaces<br />
Surennes, France<br />
SPOTLIGHT 50<br />
Agenda, Books, Websites<br />
3
4 DIALOGUE<br />
ASTRA TOWER, HAMBURG, GERMANY<br />
“ THE SHINE<br />
FROM WITHIN”<br />
Interview by Guido Diesing<br />
The design of the Astra Tower in the port of Hamburg was a stroke<br />
of luck for Tobias Grau. As a <strong>lighting</strong> designer, interior designer and<br />
furniture designer, he was able to develop a uniform form language<br />
for the office building.<br />
If you ask anyone from anywhere in the world what they think of first when they<br />
hear the word Hamburg, they’ll immediately say the port and the Reeperbahn. As<br />
symbols of the city they attract tourists, offering spectacular and attractive views.<br />
If you want to stand out in this neighbourhood you have to have something to<br />
offer. Like the Astra Tower. Located right on the Elbhang opposite huge docks and<br />
cranes and only a few steps from the amusement and red-light quarter around<br />
the Reeperbahn, this eighteen-storey office building has been attracting attention<br />
since 2008. With its rounded corners and the red breastwork strips in the glass<br />
facade, the 60-metre-high building blends stylishly into its surroundings during the<br />
day without thrusting itself into the foreground. At night, however, it develops a<br />
quite particular fascination. Because then the tower, which is topped by a concrete<br />
crown that seems to float over it, appears to light up mysteriously from within.<br />
It is no coincidence that light plays a major part in the building’s appearance. Having<br />
Tobias Grau as the interior designer meant that a renowned <strong>lighting</strong> manufacturer<br />
and designer was decisively involved in the design. He was responsible not only for<br />
the <strong>lighting</strong>, but also for the office <strong>plan</strong>ning and furniture – areas in which he had<br />
gained plenty of experience before recently concentrating almost exclusively on<br />
the development and manufacture of lights.<br />
The office building’s attractive appearance after dark is the direct result of Grau’s<br />
skilful use of the architectural parameters. “Since the square ground <strong>plan</strong> of only<br />
around 630 square metres per storey is very small, so that the depth of the<br />
offices and the corridor area is also tiny, I decided to do without partition walls<br />
between the corridors and offices,” he explains the underlying thinking. “The<br />
corridor area is only separated from the carpet in the office areas by the parquet<br />
floor. As a result, the white panelled building core is just as visible from the office<br />
workstations as it is from outside. In addition, the use of glass partition walls rather<br />
than plasterboard walls for dividing the office area into single and shared offices<br />
makes for transparency.”<br />
light<br />
Source<br />
5
Carsten Brügmann, Michael Wurzbach<br />
6 DIALOGUE<br />
“ They are simply the most effective and most<br />
economical lamps you can use at the moment.”<br />
It is this transparency that is the secret of the nocturnal shine. “The corridor area<br />
around the building core is illuminated by a light band made of pendant fluorescent<br />
tubes that shine a neutral white light upwards and downwards from the middle<br />
and also light up the white laminated panelling.” In order to create a uniform<br />
impression, Grau also fitted the standard and table lamps in the office areas with<br />
neutral white fluorescent lamps. “Since there is no colour difference with the<br />
ambient <strong>lighting</strong>, the desired effect of making the core of the tower visible from<br />
outside like a white column is produced irrespective of the <strong>lighting</strong> situation.”<br />
A column that does not end at the top floor, but only at the crown of the tower,<br />
which is illuminated by metal vapour lamps on the roof. An effect that was<br />
important to Tobias Grau: “We tried out several colours for the concrete canvas<br />
so as to achieve an effect similar to the one in the building interior with indirect<br />
<strong>lighting</strong>. The white core is meant to seem to grow out of the building.”<br />
For Grau the close relationship between inside and outside that characterises the<br />
Astra Tower represents an ideal that is realised all too rarely. “The opportunity<br />
to implement a uniform form language here appealed to me, of course. From<br />
in-house lights, via the interior design to the graphics of the lift markings with<br />
a joint idea of being able to form a bridge, this was a great commission. When<br />
everything comes from a single source, the result can also make a superior<br />
aesthetic impression. Unfortunately, architectural ideas in building interiors are<br />
often not extended consistently. In addition, the users see a building much more<br />
often and longer from the inside than from the outside.<br />
“Modern technology makes for a uniform <strong>lighting</strong> level indoors. The amount of<br />
light provided at the workstations is adjusted locally according to the respective<br />
<strong>lighting</strong> conditions and requirements using motion detectors and daylight sensors.<br />
This saves on electricity consumption and is pleasantly comfortable. When it gets<br />
darker the artificial light portion is automatically increased without anybody having<br />
to do anything.”<br />
That he opts for fluorescent lamps is for Grau a logical and pragmatic choice:<br />
“They are simply the most effective and most economical lamps you can use at the<br />
moment. If you take into account colour rendering, energy consumption and price,<br />
in the next two years we will be very heavily geared towards fluorescent lamps.<br />
Developments in the field of LEDs are moving very fast and it’s fun to get involved<br />
with them theoretically. It’s a hot topic, but for me, we’re not there yet.”<br />
Client<br />
Neunundzwanzigste Verwaltungsgesellschaft<br />
DWI Grundbesitz mbH<br />
Owner<br />
Morgan Stanley<br />
Architect<br />
KSP Engel und Zimmermann Architekten,<br />
Frankfurt, German<br />
<strong>Lighting</strong> Design<br />
Tobias Grau, Rellingen, Germany<br />
Light sources<br />
<strong>Philips</strong> and Osram TC-L 55 W /840, T5 39<br />
W /840<br />
Luminaires<br />
Tobias Grau GmbH GO XT Floor, GO XT<br />
Ceiling, GO XT Wall<br />
<strong>Lighting</strong> controls<br />
<strong>Philips</strong> ActiLume<br />
Websites<br />
www.ksp-architekten.de<br />
www.tobias-grau.com<br />
7
RENZO PIANO<br />
Architect, RPBW, Renzo Piano Building Workshop, Genoa, Italy<br />
Interview by Luigi Prestinenza Puglisi<br />
“ The more I reduce the material, the closer I get to nature,<br />
and enter into a relationship with light and the wind”<br />
Closer to nature<br />
As far as Renzo Piano is concerned, a successful architect<br />
must be at the same time a good engineer, a good<br />
sociologist, a good economist and a good geographer.<br />
But if he wants to go further than this and create poetry,<br />
he needs to know how to work with wind and light.<br />
Why did you decide to become an architect?<br />
It was the natural thing to do: I came from a family of<br />
builders. Perhaps I could have chosen to continue my<br />
father’s job and work in the company, but being an<br />
architect seemed more interesting to me. And, to tell the<br />
truth, I did it to get away from home. In Genoa where I<br />
lived, there was no School of Architecture, so I went to<br />
Florence, which is a beautiful city. Perhaps too beautiful.<br />
But I preferred Milan: it attracted me because it was<br />
more lively and dynamic. While I was a student I trained<br />
with Franco Albini. I still remember that I designed the<br />
details of the flooring next to the Rinascente building<br />
in Rome, then some televisions for Brionvega.<br />
To begin with you focussed on technology…<br />
I was fascinated by Jean Prouvé, and sometimes I used<br />
to go to Paris to hear his lectures. I was also very<br />
enthusiastic about the work of Frei Otto; his structures<br />
seemed to defy the law of gravity. I graduated in 1964<br />
with Giuseppe Ciribini, a professor who was responsible<br />
for modular co-ordination. In 1969, I had designed<br />
a building with a light reticulated cover for the Osaka<br />
Exhibition which was inaugurated the following year.<br />
In 1970 I started up a design company with Richard<br />
Rogers, and the year after that we won the competition<br />
for the Pompidou Centre in Paris.<br />
Stefano Goldberg<br />
Were you surprised about that?<br />
There were many competitors, and it was a prestigious<br />
job. We were young – I was 33 and Richard was 36<br />
– and we had little experience. The Jury consisted of<br />
Jean Prouvé, Oscar Niemeyer and Philip Johnson, who<br />
admired the innovative nature of our proposal. This was<br />
a time when people were receptive to innovation.<br />
It is thought that Ove Arup had put his trust in us<br />
by financing our participation in the competition.<br />
He considered us as youngsters with a certain talent<br />
which ought to be promoted.<br />
What does <strong>sustainability</strong> in architecture mean to you?<br />
I like to associate the word <strong>sustainability</strong> with elevation.<br />
The more I remove whatever is excessive, the more I<br />
economise in materials. The more I reduce the material,<br />
the closer I get to nature, and enter into a relationship<br />
with light and the wind. The quality of a building depends<br />
to a large extent on good <strong>lighting</strong> and the pleasant<br />
effects of the ventilation. This is particularly apparent<br />
in museums. I am thinking for example of the Menil in<br />
Houston, where the roof allows sunlight to filter through,<br />
or the Beyeler Foundation in Basle, where I worked on<br />
the same concepts so as to obtain a building with reduced<br />
energy consumption.<br />
I am aware of the fact though that it is not always energy<br />
efficiency which provides lightness. Sometimes weight<br />
can be used to achieve good thermal inertia. At the<br />
recent California Academy of Sciences in San Francisco<br />
I tried to balance weightiness and lightness. The roof<br />
was made heavier in order to accommodate 2,000,000<br />
different species of <strong>plan</strong>ts which guarantee that the<br />
building functions well from a climatic point of view. Light<br />
is brought into play by means of some porthole-type<br />
windows: during the day natural light enters, and by night<br />
artificial light is emitted.<br />
So the roof became an integral part of the museum?<br />
In a period of six months the museum has welcomed<br />
over a million visitors, and they all go onto the roof to see<br />
a fragment of California’s vegetation. Other factors which<br />
are less apparent also contribute towards guaranteeing<br />
the <strong>sustainability</strong>. For example, the thermal insulation of<br />
the walls was obtained by filling the cavity with the scrap<br />
from jeans salvaged from nearby factories. We also used<br />
recycled iron materials for the masonry and frameworks.<br />
Can you tell us about the J.M. Tjibaou Cultural Centre in Numea?<br />
In New Caledonia I tried to create a building which<br />
breathes by coming into contact with the winds which<br />
exist there. The wooden bars of the ten hut structures<br />
we created vibrate when the trade-winds blow, and<br />
each one of them produces a different sound. We tried<br />
to interpret the spirit of the place and the culture of the<br />
Kanachi, a people who have always been in close contact<br />
with nature. The light filters between the bars and casts<br />
a landscape of shadows onto the ground which recalls<br />
that of the forest.<br />
How do you relate to other <strong>lighting</strong> specialists when you are<br />
aiming for <strong>sustainability</strong>?<br />
I like working with them. For example, we have carried<br />
out numerous projects with a <strong>lighting</strong> manufacturer, some<br />
of which led to the development of <strong>lighting</strong> devices which<br />
were then put into production. The objective is efficiency,<br />
long-life, and restriction of consumption, and modern<br />
technologies help us in this respect. Previously a halogen<br />
lamp would last for 1,000 hours, and a sodium and<br />
mercury vapour one would last for about 10,000 hours;<br />
LEDs can now last for as long as 60,000 hours. If the<br />
service life changes, you can also vary the way in which<br />
you design the object, in relation to the way in which it<br />
lasts over a period of time.<br />
How do you alter the form of the building in relation to the climate?<br />
Personally, I have a broad view of climate. I consider it<br />
as the context in which the building will be located, so<br />
this involves both the atmospheric and cultural climate.<br />
The worst mistake an architect can make is to create<br />
a building which is out of place and out of scale, which<br />
does not capture the light or take into account the spirit<br />
of the location. However, and I am thinking for example<br />
of Beaubourg, this does not mean being mimetic and<br />
imitating the forms of nature.<br />
What are your <strong>plan</strong>s for the future?<br />
They involve the students who come to my company<br />
thanks to a programme we are developing together<br />
with Harvard University. You don’t need to worry about<br />
not giving anything to young people, they can take of<br />
themselves. If the experiment is a success, you know<br />
from the light in their eyes.<br />
PLATFORM<br />
8 DIALOGUE 9<br />
© Rpbw, Renzo Piano Building Workshop
Sergio Gomez<br />
ORQUIDEORAMA, THE BOTANICAL<br />
GARDEN OF MEDELLíN, COLOMBIA<br />
An astonishing forest of trees in the shape of flowers has sprung up in Medellin,<br />
“the city of eternal springtime”. Visitors walk beneath elevated foliage in subdued<br />
<strong>lighting</strong>, skirting around the gigantic trunks and discovering that they are hollow<br />
and the orchids are growing inside them.<br />
Orquideorama is a project brimming with poetry and technical genius designed<br />
by the young Plan: b arquitectura architects (in association with the jprc<br />
architects) for the botanic gardens in Medellin. For this project they <strong>plan</strong>ted<br />
ten “flower-trees”, each with a metal trunk and six hexagonal petals made<br />
from interlaced beams, to form a network through modular increase and tree<br />
structure. These ten flower trees have grown side by side creating an immense<br />
canopy with a bee-hive motif snaking its way across the top of the botanic<br />
gardens. By bringing together structural biological forces, Orquideorama<br />
produces an elegant synthesis of cellular processes and sculptural shapes,<br />
a combination destined to continue to evolve and grow.<br />
10 DIALOGUE<br />
Client<br />
Jardín Botánico de Medellín<br />
Architects<br />
Felipe Mesa, Alejandro Bernal, Plan: b,<br />
Camilo Restrepo, J. Paul Restrepo, JPRCE<br />
<strong>Lighting</strong> solutions<br />
Laszlo Yurko, Ecoluz S.A.<br />
Light sources<br />
<strong>Philips</strong> MASTERcolour /830 , TL 5 /830, CFL 42W<br />
Website<br />
www.<strong>plan</strong>barquitectura.com<br />
MONUMENTO A LA LIBERTAD,<br />
PLAZA DEL SOL, MOSTOLES, SPAIN<br />
On 2 May 1808, the Mayor of Móstoles (a city 20 km from Madrid) signed the<br />
Independence Proclamation following the uprising against Napoleon’s French<br />
army. To mark the bicentennial of this event, the city of Móstoles has created<br />
a huge architectural monument, visible throughout the entire city, in the new<br />
“Plaza del Sol” square.<br />
The monument is in the shape of a prismatic box and is made of Cor-Ten Steel<br />
supported by four pillars. Its dimensions are related to the dates of both the<br />
original event and the bicentennial: 1808 cm wide and 2008 cm long.<br />
The <strong>lighting</strong> was a critical issue and had to be aligned in terms of efficiency,<br />
minimum maintenance, energy saving, colours and dynamics. A computer<br />
program has been developed to change the dynamics so that the entire<br />
monument is dressed in colours reflecting the seasons: warm colours in<br />
summer and spring, and cold colours in autumn and winter.<br />
Client<br />
City of Móstoles<br />
Architect<br />
Enrique Fombella, Madrid, Spain<br />
<strong>Lighting</strong> solutions<br />
Enriqueta Díaz, Miguel Ángel Álvarez, Jose Luis<br />
Pavón, <strong>Philips</strong> Spain<br />
Light sources<br />
<strong>Philips</strong> LED LUXEON®, red, blue and green RGB<br />
Luminaires<br />
<strong>Philips</strong> LEDLine2 RGB<br />
<strong>Lighting</strong> controls<br />
Pharos LPC 1 Controller<br />
11<br />
Luis de Pazos
Missing<br />
AL ZAHRA HOSPITAL<br />
SHARGAH, UNITED ARAB EMIRATES<br />
Medical procedures like magnetic resonance imaging (MRI) can often frighten<br />
people, especially children, who feel uneasy in a medical setting and are<br />
anxious about the outcome.<br />
Al Zahra Hospital, which was established in 1980 by Gulf Medical Projects<br />
Company and, with 100 beds, is the largest private general hospital in the<br />
UAE, has recently introduced <strong>Philips</strong> AmbiScene, an LED-based <strong>lighting</strong><br />
concept with changing light colours and light intensity, which creates a<br />
comforting and calming atmosphere, reducing patient anxiety. Each patient<br />
can choose their favourite color. This has a positive effect on the patient during<br />
the MRI scan and, because patients are at ease, it can speed up procedures<br />
and improve the quality of test outcomes. Light color variation can also be<br />
used as a communication tool, for example for instructing hearing-impaired<br />
patients when to hold their breath.<br />
12 FOOTER DIALOGUE<br />
Client<br />
Al Zahra Hospital<br />
<strong>Lighting</strong> design<br />
Al Ghandi Electronics<br />
<strong>Lighting</strong> solutions<br />
<strong>Philips</strong> Middle East<br />
Light sources<br />
<strong>Philips</strong> LED LUXEON®, red, blue and green RGB<br />
Luminaires<br />
<strong>Philips</strong> LEDLine 2 RGB<br />
ANANDPUR SAHIB, BLISS, INDIA<br />
Gurdwara is the sacred place of worship for the Sikhs. The architecture<br />
features some elements borrowed from the Mughal architecture and the<br />
Rajput palaces and forts, but also includes some original concepts reflecting<br />
the principles of the religion and features a combination of square, rectangular,<br />
octagonal and cruciform shapes. There is a ‘gumbad’ (dome) on the top of<br />
the sanctum, which is usually fluted or ribbed and white in colour. The top<br />
is decorated with an inverted lotus-shaped structure and the base also<br />
reflects a floral theme.<br />
The objective of the <strong>lighting</strong> concept is to portray figuratively the openness<br />
of the Sikh religion which draws upon influences from around the world,<br />
while at the same time preserving its central core belief. The topmost part<br />
of the structure is illuminated in static white with floodlights with ceramic<br />
discharge metal halide lamps symbolizing the purity of its core belief. The<br />
central dome is illuminated in a slightly warmer shade of white symbolizing<br />
the spirit of sacrifice.<br />
Client<br />
Government of the State of Punjab,<br />
Chandigarh, India<br />
<strong>Lighting</strong> design<br />
Pavail Gill, Gilton Electricals, Chandigarh, India<br />
<strong>Lighting</strong> solutions<br />
Indranil Goswami, <strong>Philips</strong> India<br />
Light sources<br />
<strong>Philips</strong> LUXEON® LED, 1W, amber, white and blue<br />
<strong>Philips</strong> LUXEON® LED, 1W, red, green and blue<br />
<strong>Philips</strong> LUXEON® K2 LED, 4W, warm white<br />
<strong>Philips</strong> MASTERColour CDM-TT 150W<br />
<strong>Philips</strong> SON-T 250W<br />
Luminaires<br />
<strong>Philips</strong> LedLine2 RGB, LED Line2 AWB, iColor<br />
Accent PowerCore SWF 330, RVP 339 SNF 114 ,<br />
TCW 097, DGP 652<br />
<strong>Lighting</strong> controls<br />
<strong>Philips</strong> Color Chaser Touch DMX Controller<br />
Website<br />
www.gilton.in<br />
13<br />
Uttam Chand
Missing<br />
CITIZENM HOTEL, SCHIPHOL,<br />
AMSTERDAM, THE NETHERLANDS<br />
Design award winning citizenM hotel in Amsterdam partnered with <strong>Philips</strong> to<br />
create a unique experience for their guests. With a combination of different<br />
<strong>lighting</strong> and multimedia solutions, called Integrated Hospitality Experience, the<br />
hotel chain is able to build a unique intimacy with their guests and remove<br />
the traditional feeling of anonymity from the hotel experience. The specially<br />
designed system not only combines a host of various ambient products,<br />
including dynamic LED <strong>lighting</strong>, VoIP phone, free Wi-Fi and Hospitality<br />
TV which contribute to a guest’s overall experience, it also provides a<br />
unique back-end network design that interfaces with all the hotel’s software<br />
systems, allowing the hotel to operate at much lower costs. The “Mood Pad”<br />
controller allows guests to adjust the temperature, operate the curtains, and<br />
even change the room’s colour thanks to two RGB LED strings above the<br />
translucent ceilings. As consumer choices are increasingly driven by emotional<br />
factors - beyond merely the functionality of a product – Integrated Hospitality<br />
Experience offers guests immersive experiences that go 'beyond the product'<br />
and engage all the senses.<br />
14 DIALOGUE<br />
Client:<br />
citizenM hotel chain<br />
Architect<br />
Concrete architectural associates, Amsterdam,<br />
The Netherlands<br />
<strong>Lighting</strong> solutions<br />
<strong>Philips</strong> Netherlands<br />
Light sources<br />
<strong>Philips</strong> LED Superflux RGB red, green and blue<br />
Luminaires<br />
<strong>Philips</strong> LED string<br />
FEDERATION TOWER TUNNEL<br />
MOSCOW, RUSSIA<br />
The Federation business complex, featuring the tallest building in Europe<br />
(448 m tall with steeple), is being built on Krasnopresnenskaya Embankment,<br />
in the capital’s Moscow City international business neighborhood.<br />
The objective was to deliver a total <strong>lighting</strong> solution for the tunnel area of<br />
the Federation Towers on level 01, translating the <strong>lighting</strong> effect envisioned<br />
by Yabu Pushelberg. This tunnel goes from the main entrance to the dispatcher<br />
room with hi-end monitoring system. Within this project the following aspects<br />
were taken into consideration: possibility to re-programme visual effects, easy<br />
control, temperature management, air-conditioning and energy efficiency.<br />
Flexible LED solutions iColor Flex and iColor Cove were applied alongside<br />
the whole tunnel. Light weight and flexibility ensured freedom of content<br />
interaction for most complex solutions.<br />
Client<br />
Moscow City Business Complex, Moscow<br />
Developer<br />
MIRAX Group, Moscow<br />
Indoor Architect<br />
Yabu Pushelberg, New York<br />
<strong>Lighting</strong> solutions<br />
Chia-Chun Liu, Bas Hoksbergen, <strong>Philips</strong><br />
Netherlands, Egor Nilov, <strong>Philips</strong> Russia<br />
Light sources<br />
<strong>Philips</strong> LED SMD RGB red, green, blue<br />
Luminaires<br />
<strong>Philips</strong> iColor Flex SLX, iColor Cove QLX<br />
15<br />
Missing
FONTANA DI NETTUNO,<br />
MESSINA, ITALY<br />
In Messina, Italy, this wonderful monument stands in the middle of a square<br />
in the city centre, which is crossed by major roads and marked by a forest of<br />
disorderly arranged vertical elements (trees, shrubs, traffic lights, road signs<br />
and, last but not least, the poles of public-<strong>lighting</strong> with 800W sodium lamps!).<br />
It was difficult to notice the fountain among all these various forms of pollution<br />
(visual as well as sound) and in the evening, the subject was batched with<br />
yellow-orange light that did more to hide its presence than to treat it as what<br />
it is: a jewel in the city centre.<br />
It was therefore necessary to extract the structure from its environment.<br />
This meant re-using the public <strong>lighting</strong> poles closest to the fountain: no less<br />
than 30m away and with a height of 10/12m! This challenging geometric<br />
situation is addressed with an alternative to the traditional way of <strong>lighting</strong>:<br />
thanks to sixteen BeamerLED luminaires, distributed in four groups of four<br />
and equipped with white LED light, the fountain is once again allowed to<br />
shine with colours and to show its structure. The biggest benefit isn’t<br />
immediately perceptible: the installation, with an expected life of 50,000<br />
hours, uses in total only 48W, less than a light bulb!<br />
16 DIALOGUE<br />
Client:<br />
Citz of Messina<br />
<strong>Lighting</strong> solutions<br />
Massimiliano Negri, <strong>Philips</strong> Italy<br />
Light sources<br />
<strong>Philips</strong> LED LUXEON®, white<br />
Luminaires<br />
BeamerLED<br />
MöBELHOF INGOLSTADT,<br />
INGOLSTADT, GERMANY<br />
The Möbelhof in Ingolstadt is currently the largest furniture house in the<br />
region. The <strong>lighting</strong> concept sets new standards in <strong>lighting</strong> design for both<br />
the indoor and outdoor areas. This was achieved by a detailed <strong>plan</strong>ning which<br />
took into account even the smallest exhibition spaces. Equally important were<br />
lowering energy costs, the brilliance and life-time of the light sources used.<br />
The external façade and also the interior are almost completely illuminated<br />
with <strong>Philips</strong> MASTERColour CDM-T lamps in warm white with varying beam<br />
angles and electronic control gears. The result is a very comfortable and<br />
inviting atmosphere in the sales area. Additionally Lival fixtures in combination<br />
with CDM-Tm Mini 20W and 35W were used in smaller areas and for specific<br />
displays combining high-quality, brilliant light and low power consumption.<br />
A literal ‘high-light’ is the installation of down lights with CDM-T 250W at<br />
a height of 22 meters: “The sun shines through the ceiling” was the comment<br />
from many clients.<br />
Client<br />
Möebelhof Ingolstadt<br />
<strong>Lighting</strong> solutions<br />
D. Lindner GmbH and D&L Licht<strong>plan</strong>ung<br />
Light sources<br />
<strong>Philips</strong> CDM-T, 150/830 and 250W/830<br />
<strong>Philips</strong> MASTERColour CDM-Tm Mini 20W<br />
and 35W /930, <strong>Philips</strong> MASTERColour CDM-T<br />
70W/930 Elite<br />
Luminaires<br />
LIVAL track and downlight fixtures<br />
17<br />
Corné Clemens
SUSTAINABILITY<br />
IS IT ONLY PERFORMANCE?<br />
18 DOSSIER<br />
Ever since human-beings have lived on Earth, daylight has been<br />
important both for and in life. In architecture, sun orientation<br />
contributes to the delight of working or living in a space. This notion<br />
of comfort created by light, emotions generated by light is essential<br />
for the health and well-being in a place. Read Christian Cochy’s<br />
Perceptions article for a look at the architectural consequences.<br />
Some people in United Kingdom, but even more in Alaska, Russian<br />
and the Nordic countries, suffer from seasonal affective disorder<br />
as a result of the lack of daylight, both in quantity and quality.<br />
These winter blues can cause dramatic mood swings but can be<br />
treated by light therapy using high quality light sources with a good<br />
spectrum. The Chamber of the Wales National Assembly and the<br />
Baker Street offices in London also allow adjustment of task <strong>lighting</strong>.<br />
Sustainability in all senses – daylight, heating, water and controls – is<br />
taken seriously by the architects concerned. The former project is<br />
discussed in detail in Dossier.<br />
<strong>Lighting</strong> is an actor of <strong>sustainability</strong> going beyond the implementation<br />
of environmental and human consumption parameters. Of course,<br />
energy performance or recycling of lamps and luminaires is important,<br />
but for architects and <strong>lighting</strong> designers the quality of light is a far<br />
greater issue since it makes a major contribution to the pleasure of<br />
the end-users. For architecture, sustainable <strong>lighting</strong> is a question of<br />
mood, brightness and colour. Just as daylight differs in summer and<br />
winter, so flexible <strong>lighting</strong> adds meaning according to the use of the<br />
place or the moment of the night. The Odeon and Octavio dossier<br />
projects both pay attention to energy saving but also allow colour<br />
dynamics to play a major role.<br />
Sustainability has become a buzzword - but Architecture and<br />
<strong>Lighting</strong>, designers and manufactures cannot solve all the problems<br />
alone. It is a long-term concern of society where each actor has his<br />
responsibility towards climate change. It is up to you to define tone,<br />
rhythm and saturation that produce the play of light.<br />
Vincent Laganier<br />
19<br />
Redshift Photography
Fernando Baena<br />
20 DOSSIER<br />
NATIONAL ASSEMBLY OF WALES, CARDIFF, UNITED KINGDOM<br />
TRANSPARENCY<br />
Interview by Jonathan Ellis<br />
The new building for the National Assembly of Wales is a bold and modern statement,<br />
not only about the transparency of government but also about consideration for the<br />
environment. Daniel Wright was a member of the project team formed by Richard<br />
Rogers Partnership (now Rogers Stirk Harbour & Partners) to design and create this<br />
new expression of democracy on the banks of Cardiff.<br />
“It was very clear from the start that the client wanted to make a strong<br />
statement about transparency in the political process,” explains Daniel Wright.<br />
“Our intention was to create a friendly, inviting building which would draw<br />
people into the process. Visual connectivity between the private and public<br />
areas ensures transparency while focusing the attention on the central<br />
Debating Chamber.<br />
“The site on the edge of Cardiff Bay provided an important cue for our initial<br />
design response. The building’s primary address is the bay suggesting an<br />
institution that is outward-looking rather than introspective. The bay provided<br />
a metaphor for our design: two ‘<strong>plan</strong>es’ – the <strong>plan</strong>e of water and the <strong>plan</strong>e of<br />
the sky – expressed by the building as a ‘floating’ roof over a stepping plinth.<br />
We dubbed it the Democratic Roof, because it extends over all the building’s<br />
activities; everybody involved in the political process coming together under<br />
one roof. And the central Debating Chamber is formed by the roof folding<br />
down to meet the plinth, suggesting that here all opinions meet.”<br />
Throughout the building, extensive use is made of natural light.<br />
“An environmental brief was developed with BDSP (the environmental and<br />
MEP consultants for the project) to accompany the design brief and its primary<br />
aim was to minimise the building’s energy demands and thereafter to pursue<br />
the most energy efficient building systems as possible. <strong>Lighting</strong> was a key<br />
issue in that environmental brief and we felt it essential to maximise the use<br />
of daylight. With BDSP we developed a large glazed lantern for the Debating<br />
Chamber with an inverted reflector cone that brings diffuse daylight down<br />
into the Debating Chamber. But it was impossible to depend exclusively<br />
on natural light in the Chamber, because many of the plenary sessions are<br />
televised and so with BDSP we had to create a delicate balance between<br />
natural-looking <strong>lighting</strong> and even <strong>lighting</strong> which did not compromise the<br />
clarity of the chamber.”<br />
21
22 DOSSIER<br />
6<br />
The energy usage targets were very demanding, but BDSP were able to achieve<br />
them thanks to the use of high efficiency lamps and luminaires in conjunction<br />
with an automated building control system. This allows appropriate <strong>lighting</strong><br />
scenes for the various multi-functional areas to be selected at the touch<br />
of a button, ranging from the <strong>lighting</strong> of informal meetings to the <strong>lighting</strong> of<br />
televised Assembly plenary sessions.<br />
ARCHITECTURAL CONTEXT<br />
“Our design made considerable use of exposed concrete frame of the building<br />
as thermal mass. We wanted it to be honest and unadorned,” says Daniel<br />
Wright. “For this reason, we developed multi-purpose booms which were<br />
suspended below the concrete soffit, and these contained not only the<br />
<strong>lighting</strong> luminaires for both up<strong>lighting</strong> and down<strong>lighting</strong> but also other<br />
technical equipment which would otherwise accumulate on the soffit such as<br />
loudspeakers, sounders, smoke detectors and various sensors. There are also<br />
infra red sensors which shut down the <strong>lighting</strong> when the room is not in use.”<br />
A particular challenge was heating and ventilating the enormous public areas,<br />
which represent two-thirds of the building.<br />
“BDSP suggested that we could relax the temperature range conventionally<br />
applicable to internal spaces by re-thinking the main hall more as a semi –<br />
internal than fully enclosed space. Rather than maintaining a constant 21ºC<br />
throughout the year, we allow a temperature variation between appx 14ºC<br />
and 26ºC, significantly reducing heating and cooling demand. The public<br />
entering the building on a hot summer day are likely to be in shirt-sleeves, while<br />
those entering in winter will be wearing overcoats. Visitors psychologically<br />
adjust to the internal temperature meaning that you feel as warm as you think<br />
you should be in that environment. In fact, the total energy consumption figure<br />
the building was designed for was 75 kWh/m 2 , well below the best practice<br />
target of 130 kWh/m 2 .<br />
“The Assembly now has an open environment which undoubtedly represents<br />
a change in the political fabric of Wales but also Britain. Welsh people now<br />
have the symbol of democracy they voted for and, judging by the many<br />
positive comments from the public, they are delighted with it.<br />
3<br />
1 5<br />
4<br />
3<br />
2<br />
1<br />
Debating Chamber<br />
2<br />
Foyer<br />
3<br />
Public Gallery<br />
4<br />
Upper Foyer<br />
5<br />
Milling space<br />
6<br />
Members tea room<br />
1 Debating Chamber<br />
2 Foyer<br />
3 Public Gallery<br />
4 Upper Foyer<br />
5 Milling space<br />
6 Members tea room<br />
Client<br />
National Assembly of Wales<br />
Architect<br />
Rogers Stirk Harbour + Partners<br />
London, United Kingdom<br />
Environmental Consultant<br />
Matthew Winter, BDSP Partnership<br />
Structural Engineer<br />
Gabriel Hyde, ARUP<br />
<strong>Lighting</strong> Consultants<br />
Matthew Winter, BDSP Partnership<br />
Barry Hannaford, DPA <strong>Lighting</strong> Consultant<br />
Light sources<br />
<strong>Philips</strong> MASTERColour CDM-T 70W /942<br />
Debating Chamber Luminaires<br />
iGuzzini, CDM recessed floodlight with CTB<br />
filters to raise 5000K for television broadcasting<br />
on the first ring, Wila, T5 circular recessed on the<br />
perimeter acoustic panels<br />
<strong>Lighting</strong> controls<br />
DALI<br />
Websites<br />
www.rsh-p.com<br />
www.bdsp.com<br />
www.dpa<strong>lighting</strong>.com<br />
23<br />
Missing<br />
Missing
ODEON, BAVARIAN STATE MINISTRY OF THE INTERIOR,<br />
MUNICH, GERMANY<br />
A STAGE UNDER<br />
THE STARS<br />
Interviews by Guido Diesing<br />
24 DOSSIER<br />
First it was a concert hall, then an unloved inner courtyard and now, thanks to the addition<br />
of glass and light, it has been given a new lease of life as a splendid foyer to a Ministry building.<br />
The history of the Munich Odeon is as varied as it is unusual.<br />
Built in 1828 for the Bavarian king Ludwig I, on the basis<br />
of a design by the <strong>master</strong> builder Leo von Klenze, the<br />
Odeon in the Bavarian capital city served as a concert<br />
hall with excellent acoustics. All but the outer walls of this<br />
classic building were destroyed in the Second World War,<br />
and it was not until 1951 that a decision was made about<br />
how to use the part of the building that was still standing.<br />
It was converted by the architect Josef Wiedemann into<br />
the head office of the Bavarian Ministry of the Interior.<br />
For decades there was not a lot to remind people of the<br />
building’s original purpose.<br />
“After the roof had been destroyed, what had once been<br />
a concert hall became an interior courtyard that was<br />
never used and gradually fell into disrepair,” said Peter<br />
Ackermann as he described the situation he confronted<br />
when in 2004 the architect's office Ackermann und<br />
Partner was given the assignment to redesign the 400 m 2<br />
interior courtyard. “There had been repeated calls for the<br />
Odeon to be rebuilt so that it could once again be used<br />
as a concert hall, but these requests fell on deaf ears.<br />
In the end it was decided to put a roof on the interior<br />
courtyard so that it could be used for events at the<br />
Ministry. When we received the assignment to continue<br />
building what had initially been built in 1828 and 1951,<br />
we felt an immense sense of respect for the important<br />
architects who had been involved and for the history of<br />
the building. We didn’t want to convert it, but wanted<br />
to conserve what was left of it. The original Odeon no<br />
longer exists, but by covering it with a glass dome we<br />
were able to make the part of the interior courtyard that<br />
used to be a concert hall into a useable space again.”<br />
25<br />
Andreas J. Focke
LIGHT VISION<br />
The subtlety apparent in the criss-cross network of glass<br />
that forms the roof, which now appears to float on small<br />
pillars above the courtyard, is also evident in Ackermann’s<br />
ideas for the <strong>lighting</strong>: “We wanted to bring out the play<br />
of light and shadow of the pillars in order to give the<br />
space more depth, but to do this in as subtle a way as<br />
possible, taking care not to destroy the effect by using<br />
large luminaires. To enable us to achieve this, we worked<br />
closely with the <strong>lighting</strong> designer Erwin Döring.<br />
“He knew exactly what we meant: ‘It is very important<br />
to talk about light, and not about luminaires. A <strong>lighting</strong><br />
designer has a vision of light, not a vision of luminaires.’”<br />
When it came to the Odeon, he saw a way to use<br />
<strong>lighting</strong> to link the space with its past: “I had the idea<br />
to create a sort of stage <strong>lighting</strong> and to make the entire<br />
space into the theatre set again. The light needed to be<br />
a mellow light, but it also had to offer an appropriate<br />
<strong>lighting</strong> solution for all kinds of events such as state<br />
visits, presentations, concerts and lectures. The ideal<br />
way to achieve this was to use LED-based luminaires.”<br />
Alexander Weckmer, who had the job of managing the<br />
project, explained the choice of luminaire: “Even using<br />
warm-white light we could not manage to really bring out<br />
the light ochre-coloured walls, so we decided to opt for<br />
colour-changing luminaires – a revolutionary solution<br />
for such an historical building as this.”<br />
ATMOSPHERE IS EMOTION<br />
Special optics with a broader light distribution were<br />
made for the floor-level lights, with the result that<br />
fewer luminaires were required. The positioning of the<br />
luminaires, which on the second and third levels are<br />
in some cases hidden behind pillars and under panels,<br />
makes it possible to illuminate the walls uniformly and in<br />
an unobtrusive way. “A DMX controller is used so that<br />
the 120 luminaires can either be controlled individually<br />
or combined to create <strong>lighting</strong> scenarios,” explained<br />
Weckmer. “Pre-programmed scenarios can be called up<br />
at the press of a button and offer more or less endless<br />
possibilities. Here you need a careful touch and a sensible<br />
approach or it could very easily turn a bit kitschy.” Erwin<br />
Döring added: “Atmosphere is emotion, and emotion is<br />
light. Today we can transform various emotions into light<br />
and colour. We wanted to show just what can be done<br />
using light, without ruining the effect of the building. Now<br />
we have a stage again, even if it is only a pleasant illusion.<br />
26 DOSSIER<br />
When a reception is held here we can bathe the walls in<br />
a saturated blue or in a dark orange. A good side-effect<br />
of the upward light is that the light sources are reflected<br />
in the glass roof. This creates the effect of a starry sky<br />
and, together with the colour composition it creates a<br />
wonderful overall effect. Light and colour set the scene<br />
in this space; they introduce an element of suspense and<br />
create a theatrical atmosphere in an architectural setting.”<br />
And the solution is a success not just in terms of<br />
aesthetics but also in terms of economy. “These days<br />
<strong>sustainability</strong> is an important factor,” says Döring. “This<br />
solution is sustainable not just because of the low energy<br />
consumption – a total of only 1.5 kW – but also because<br />
of the lifetime of the luminaires – no less than 50,000<br />
operating hours. And because we have nowhere near<br />
exhausted the potential of these luminaires, there will be<br />
no need to replace them if additional effects are required<br />
in the future. Now that is what you call <strong>sustainability</strong>!”<br />
Peter Ackermann was delighted with the positive<br />
response to the design concept: “At first a lot of the staff<br />
at the Ministry were sceptical, but now there is huge<br />
acceptance for the solution. In the warmer months there<br />
isn’t a single week goes by without the foyer being used<br />
for one or more events.”<br />
Client<br />
Bayerisches Staatsministerium des Inneren<br />
(Bavarian Ministry of the Interior)<br />
Architect<br />
Peter Ackermann, Ackermann und Partner<br />
Architekten BDA, Munich, Germany<br />
<strong>Lighting</strong> Design<br />
Erwin Döring, D-LightVision, Munich, Germany<br />
<strong>Lighting</strong> solutions<br />
Alexander Weckmer Licht und Mediensysteme<br />
GmbH, Königsbrunn, Germany<br />
Thorsten Cramer, <strong>Philips</strong> Germany<br />
Luminaires<br />
<strong>Philips</strong> ColorBlast 12 Powercore, ColorCast<br />
<strong>Lighting</strong> controls<br />
<strong>Philips</strong> iPlayer 2<br />
Website<br />
www.ackermann-partner.com<br />
www.d-lightvision.de<br />
27<br />
Andreas J. Focke
OCTÁVIO FRIAS DE OLIVEIRA BRIDGE, SÃO PAULO, BRAZIL<br />
COLORED ACCENTS<br />
ON THE RIVER<br />
Written by Evelise Grunow<br />
The <strong>lighting</strong> of the Octávio Frias de Oliveira Bridge in São Paulo, contrasts white<br />
and coloured light in order to emphasise the innovative nature of the curved,<br />
stayed structural system. Paulo Candura and Plinio Godoy, of Luz Urbana,<br />
created the <strong>lighting</strong> design.<br />
28 DOSSIER<br />
The <strong>lighting</strong> of the Octávio Frias de Oliveira Bridge in São Paulo, contrasts<br />
white and coloured light in order to emphasise the innovative nature of the<br />
curved, stayed structural system. Paulo Candura and Plinio Godoy, of Luz<br />
Urbana, created the <strong>lighting</strong> design.<br />
The bridge aims to improve the traffic conditions in what is one of Brazil’s<br />
largest metropolises by creating new links between strategic districts and the<br />
commercial pole of the port of Santos. Known as the Estaiada bridge (the<br />
“Stayed bridge”), and opened in May 2008, the bridge has quickly become an<br />
icon of São Paulo’s landscape. Its dense mesh of stays and the single elevated<br />
support tower, 138 metres high, stand out between the banks of the Pinheiros<br />
river, which form one of the structural routes for metropolitan road traffic.<br />
The aim of the <strong>lighting</strong> technology was to emphasise the innovative nature<br />
of the bridge’s engineering and architecture, designed by the architect João<br />
Valente, of Valente Valente Arquitetos. It is designed in such a way as to<br />
create a clear distinction between the daytime and night-time views of the<br />
bridge. Consequently, starting with the assumption that the many yellow stays<br />
(144 of them altogether) take priority over natural light, it was decided that<br />
the artificial <strong>lighting</strong> would serve the purpose of emphasising the form and<br />
dimensions of the concrete tower.<br />
29<br />
Missing
LUMINANCE AS A DESIGN RESOURCE<br />
“We opted for primary, volumetric <strong>lighting</strong> of the tower,” commented Plinio<br />
Godoy with reference to the decision not to allow the night-time <strong>lighting</strong> effects<br />
to distort the perception of the real dimensions of the concrete structure.<br />
For this reason, use was made of ArenaVision floodlights, 1,000 W, installed in<br />
the vicinity of the bridge so as to focus in parallel on the main surfaces of the<br />
volume of concrete. “We used luminance as a design element,” Godoy added.<br />
However, whilst the tower was still being built, it was found that the surrounding<br />
light would interfere negatively with the mesh of stays, due to the constant<br />
presence of an unintentional and undesirable linear beam of light. In order<br />
to ensure that the concept of emphasising the view of the tower remained<br />
intact, additional ArenaVision floodlights were added, for directional focus<br />
on strategic points of the stays. The <strong>lighting</strong> designers were aware that<br />
public <strong>lighting</strong> makes a statement, hence the decision to focus each floodlight<br />
individually, so as to cancel out any interference by <strong>lighting</strong> from the city.<br />
In addition, this equipment was oriented in such a way as to create an area of<br />
shadow on the inner surfaces of the tower, with homogeneous parallel <strong>lighting</strong><br />
of the inner surface, in parallel to the Pinheiros River.<br />
The aim was to separate the lit areas from other, dark areas, on which the<br />
coloured light would be projected, as specified by the <strong>lighting</strong> design.<br />
In this respect Godoy pointed out that the coloured <strong>lighting</strong> of the bridge<br />
is discreet and homogeneous, in line with the particular relationship which<br />
the residents of São Paulo have with regard to the colour applied to public<br />
monuments. The <strong>lighting</strong> designer explained: “This is a very sensitive<br />
relationship, timid even, and different from the situation in other major cities<br />
in the country, such as in the North West, for example”. Use was therefore<br />
made of 146 Colorblast LED floodlights, with varied beam angles so that<br />
surfaces with different heights would be lit homogeneously.<br />
LIGHT ON THE DECK<br />
The <strong>lighting</strong> of the two traffic lanes was based on two main criteria. Firstly,<br />
since the bridge is located in a relatively dark area of the banks of the Pinheiros,<br />
the aim was to create <strong>lighting</strong> of approximately 70 lux on the traffic lanes,<br />
compared with 20 lux required in the surrounding environment. Godoy said:<br />
“People feel safe in these conditions”.<br />
In addition, the interface of the <strong>lighting</strong> equipment with the line of stays<br />
dictated a maximum height of 6 metres for the <strong>lighting</strong> posts. These use<br />
Milewide street luminaires with CosmoPolis lamps, and in view of their<br />
limited height they are arranged bilaterally and asymmetrically, in other<br />
words interposed every 15 metres on both sides of the lane. The <strong>lighting</strong><br />
of the Octávio Frias de Oliveira Bridge uses efficient, modern technology<br />
which is representative of the state of the art in Brazilian <strong>lighting</strong> design.<br />
30 DOSSIER<br />
Client<br />
Prefeitura Municipal da Cidade de São Paulo<br />
Construtora OAS<br />
Architect<br />
João Valente, Valente Valente Arquitetos,<br />
São Paulo, Brazil<br />
<strong>Lighting</strong> design<br />
Plinio Godoy, Paulo Candura, São Paulo, Brazil<br />
<strong>Lighting</strong> solutions<br />
Alexandre Ferrari, <strong>Philips</strong> Latin America<br />
Light sources<br />
<strong>Philips</strong> Cosmopolis CPO-TW 140W /728<br />
MHN-LA 1000W /956<br />
Cree LED-HB red, blue and green RGB<br />
Luminaires<br />
<strong>Philips</strong> Milewide, SRS421, road optic,<br />
ArenaVision, MVF403, Cat A1 to A5 reflectors,<br />
Colorblast 12, BCP470, 8° and 23° beams<br />
<strong>Lighting</strong> controls<br />
<strong>Philips</strong> iPlayer<br />
Websites<br />
www.valentearquitetos.com.br<br />
www.luzurbana.com.br<br />
31<br />
Missing
Will Pryce<br />
55 BAKER STREET, LONDON, UNITED KINGDOM<br />
THE ART<br />
OF LIGHTING<br />
Written by Paul Haddlesey<br />
A major refurbishment of 55 Baker Street in central London, creating a modern,<br />
dynamic building complex, includes the use of LED <strong>lighting</strong> fixtures, a bespoke<br />
<strong>lighting</strong> solution for workspaces and an integrated <strong>lighting</strong> management system.<br />
Now owned by London and Regional Properties, the site was formerly the<br />
headquarters of Marks and Spencer and a well known London landmark.<br />
Thanks to an innovative <strong>lighting</strong> scheme by Make Architects and light artists<br />
Jason Bruges Studio, the building has been transformed at street level to create<br />
visually dynamic public spaces that combine innovative <strong>lighting</strong> with public art.<br />
“From the very beginning of the project we considered light to be just as<br />
important as any other element of the building,” recalls Make’s Ian Lomas.<br />
“We were also keen to make the exterior <strong>lighting</strong> part of the public art<br />
component rather than simply using ‘trophy’ art. To that end, we involved<br />
Jason Bruges at an early stage so that his design would inform the way the<br />
whole building is lit,” he adds.<br />
COLOUR CHANGING CONCEPT<br />
The transformation of the building’s exterior features three glass infills or<br />
'masks' spanning the voids between the existing blocks. Constructed from<br />
a glazed lattice of stainless steel, these masks create a distinctive sculpture<br />
that changes with both the viewer’s perspective and the times of day and year.<br />
Red, green and blue <strong>lighting</strong> using LED fixtures integrated into the cladding<br />
are key to creating the colour changes at the heart of the concept.<br />
“The emphasis is very much on focusing attention on surfaces and textures,<br />
rather than the <strong>lighting</strong> fixtures themselves, so it was important that the<br />
luminaries were positioned discreetly,” notes Ian Lomas.<br />
“The combination of the structures and the <strong>lighting</strong> help to create moods<br />
that reflect the seasons and the activity in the space,” Jason Bruges explains.<br />
“We have used very tight angles and narrow beams to achieve this and<br />
went through a number of iterations on a full scale mock-up to create<br />
the desired effect.<br />
“All of the <strong>lighting</strong> in these areas is controlled from a single point to produce<br />
pre-set scenes of different colours and patterns in relation to the time of day<br />
and the season, and can also be programmed to produce scenes tailored to<br />
special events,” he continues.<br />
32 DOSSIER 33
SMOOTH TRANSITION OF LIGHT<br />
As well as being visually striking in its own right, the <strong>lighting</strong> within the masks<br />
creates a series of thresholds between the exterior and the interior, so there<br />
is a smooth transition of light rather than an abrupt change.<br />
Within the workspaces, the design team was faced with another challenge:<br />
the client wanted to maximise the floor to ceiling height and create a light<br />
and spacious ambience with high levels of comfort. Consulting engineers Blyth<br />
and Blyth identified a multi service chilled beam (MSCB) system that combines<br />
up<strong>lighting</strong>, down<strong>lighting</strong> and comfort cooling as offering the best solution.<br />
<strong>Philips</strong> worked closely with chilled beam supplier Frenger to ensure that the<br />
systems were fully integrated in the beam structures.<br />
“The MSCB enabled us to keep the ceiling height to a maximum while<br />
delivering the required specification for high quality offices,” explains Mike Pile<br />
of Blyth and Blyth. “However, because the beams are a fixed shape across the<br />
office, getting the right profile was vital to achieving uniform light distribution,<br />
particularly between the beams. The system also needed to be very flexible<br />
to enable tenants to install partitioning if required.”<br />
Architectural <strong>lighting</strong> designer Light Bureau and Blyth and Blyth worked<br />
closely together to achieve the best solution. The <strong>lighting</strong> on the beams is<br />
divided into groups of four on the outside edges and two groups of two<br />
on the inside edges so that a partition can be placed across the beam. Each<br />
beam also includes two multi-sensors with a photocell and passive infra-red<br />
(PIR) presence detector so that the <strong>lighting</strong> can be demand-controlled in<br />
relation to both occupancy and daylight levels.<br />
MAxIMUM FLExIBILITY<br />
Fully addressable for maximum flexibility, the DALI network interfaces to a<br />
Light Master Modular <strong>lighting</strong> management system, creating what is believed<br />
to be the largest LON DALI control project in the UK so far.<br />
Each <strong>lighting</strong> control module was commissioned to link four chilled beams per<br />
unit. In turn, each of the chilled beams housed six light fittings representing<br />
in total some 22,000 luminaires across 16 floors within the building complex.<br />
“We know that we have got not only an advanced <strong>lighting</strong> management<br />
system but one that can accommodate any changes in the future, while<br />
minimising any reconfiguration of the system,” Mike Pile concludes.<br />
Client<br />
London & Regional<br />
Architect<br />
Make Architects, London, United Kingdom<br />
Façade <strong>lighting</strong> design<br />
Jason Bruges Studio, London, United Kingdom<br />
Services Engineers<br />
Blyth & Blyth, London, United Kingdom<br />
<strong>Lighting</strong> design<br />
Light Bureau, London, United Kingdom<br />
<strong>Lighting</strong> solutions<br />
Craig Stead, Mike Simpson, <strong>Philips</strong> United Kingdom<br />
Light sources<br />
<strong>Philips</strong> MASTER TL5 14-28W /840,<br />
<strong>Philips</strong> MASTER PL-L 26W /840,<br />
LUXEON K2 red, blue and green<br />
Cree LED-HB red, blue and green<br />
Multi Service Chilled Beam<br />
Frenger MSCB including air-conditioning, control<br />
sensors and <strong>lighting</strong> in offices<br />
Luminaires<br />
Mike Stoane <strong>Lighting</strong> LED floodlight for façade<br />
<strong>Philips</strong> LEDline2 RGB in the hall, Fugato, Celino,<br />
Savio in offices<br />
<strong>Lighting</strong> controls<br />
<strong>Philips</strong> LMM, Light Master Modular<br />
LON DALI<br />
Websites<br />
www.makearchitects.com<br />
www.blythandblyth.co.uk<br />
www.jasonbruges.com<br />
www.lightbureau.com<br />
34 DOSSIER 35<br />
Missing
PASSIVE SOLAR AND NATURAL LIGHTING:<br />
ARCHITECTURAL ATMOSPHERES<br />
Christian Cochy, Architect in Saint Nazaire, Loire Estuary, France<br />
36 DOSSIER<br />
Since he discovered the concept of solar architecture, in both summer and winter, in the United<br />
States in the 1970s, Christian Cochy has been expounding the essential part played by the sun in<br />
architecture and its teachings.<br />
“ I was immediately beguiled<br />
by the thermal form-function<br />
suitability of this pueblo<br />
village, Cliff Palace, built in a<br />
cave in Colorado. Sensitive<br />
too to the compatibility<br />
between the seasonal cycles<br />
of vegetation and the solar<br />
trajectories and to that<br />
between the thermal inertia<br />
capacity of a building and<br />
the day-night cycle of the<br />
solar inputs.”<br />
LA BOSSE COLLECTIVE<br />
ACCOMMODATION – 1980<br />
“When I finished my first building using passive solar design<br />
in grouped housing, my interest in bioclimatic architecture<br />
was initially sparked by research into the economics of<br />
energy and heating. At the end of the first winter several<br />
occupants told me that they had found that the winter<br />
had seemed shorter to them. They benefited more from<br />
the sun indoors and on the huge terraces than in their<br />
previous dwellings, relegating the expected economies of<br />
50% of heating to a secondary level. This was a revelation<br />
to me and the realisation of a new compatibility between<br />
bioclimatic architecture and natural <strong>lighting</strong>.”<br />
ELISA LEMONNIER INFANT SCHOOL – 1984<br />
“The order for a bioclimatic infant school with three<br />
classes was the opportunity to deepen, more consciously<br />
this time, those complementary qualities. I imagined a<br />
building in which the sun would provide heat and light<br />
in winter without bothering its occupants. The classes<br />
have windows facing south. They are low down at the<br />
children’s level. The window in the central passageway<br />
is fitted with mobile insulating panels to give protection<br />
from the north in winter and to provide shade and<br />
coolness in summer. The need for transparency between<br />
classrooms is combined naturally with indirect <strong>lighting</strong><br />
in them. Light wells facing south and north and oculi<br />
let the children feel the different atmospheres and the<br />
movements of the sun during the year.”<br />
ANNE FRANCK LIBRARY – 1987<br />
“In order to comply with the request to protect the<br />
façades in a “sensitive” area, I decided to light the round<br />
book room using a transparent pyramid on the roof.<br />
Each section of the pyramid is protected by independent<br />
outdoor sun-breaks. This enables the users to manage the<br />
protection of the sides exposed to the sun as it moves<br />
during the day, while keeping good natural brightness and<br />
excellent summer comfort.”<br />
South façade with passive sun light Individual residence from M. Foucré, Architect: Christian Cochy<br />
LES PINS LONG-TERM CARE UNIT – 1990<br />
“Invited to design hospice accommodation for elderly<br />
poly-dependent people, I attempted to respect their<br />
extreme sensitivity to light and to heat in summer<br />
without depriving them of the contribution that is<br />
essential for their morale during that phase of revival in<br />
the summer cycle. In the “Les Pins” living unit I suggested<br />
living-rooms broadly glazed and looking onto the nature<br />
outside. In summer they are protected by very wide<br />
canopies, while the existing trees protect the rooms<br />
to the west. It was possible to combine the important<br />
requirements of air renewal, due to incontinence, with<br />
the building’s strong inertia, thus making for nocturnal<br />
refreshment. Linked to a central patio garden, the<br />
need for transparency between areas so as to facilitate<br />
surveillance has helped to enrich the natural <strong>lighting</strong> of<br />
all the living-rooms.”<br />
INDIVIDUAL RESIDENCES – 1982 TO 2009<br />
Traditional European rural housing used to perform a<br />
bioclimatic function of sheltering people who mostly<br />
spent their days doing outdoor physical activities. Today’s<br />
shelters are mainly aimed at urban sedentary people who<br />
have become more sensitive to the cold and are often<br />
insulated from the natural cycles.<br />
“In my individual housing projects I attempted to make<br />
passive use of the sun’s direct inputs in most of the<br />
spaces, both during the day and at night. I link them to<br />
their indispensable complements, such as compactness,<br />
inertia, protection against the cold from the north, natural<br />
and mobile protection against the heat of summer and<br />
now the use of healthy materials.”<br />
The resulting spaces are therefore very directional and<br />
full of contrasts. Inundated with light in winter and open<br />
to the south, they are shaded to the north, with views<br />
and “emotional” lights to the east and west. Windows or<br />
zenithal light wells punctually provide the more “spiritual”<br />
atmospheric complements during the day in the areas<br />
facing south. Pergolas with vegetation or mobile fabrics<br />
protect outdoor terraces and south-facing windows in<br />
summer. The night <strong>lighting</strong> is largely provided by energysaving<br />
lamps, also positioned according to daylight entry.<br />
For their occupants this suggests living in harmony<br />
with the sun, adapting to its constraints. For example,<br />
accepting the day-night brightness and temperature<br />
variations in winter. Accepting that the sun, the winds and<br />
the location’s characteristics are finally recovering their<br />
place in the organisation of the rooms in a building.<br />
“My last few projects resulted in my optimising the full and<br />
glazed surfaces and fitting my buildings with solar panels to<br />
produce electricity and sanitary hot water. Aim: to move<br />
towards energy-saving structures and in the long term<br />
towards positive energy, in which the night <strong>lighting</strong> would<br />
be provided by the solar energy stored during the day.”<br />
37<br />
Christian Cochy
THE LUMINANCE SENSATION<br />
OF COLOURED LED LIGHTING<br />
Peter Kort, Luc van der Poel<br />
Coloured LED <strong>lighting</strong> is becoming increasingly important<br />
in <strong>lighting</strong> concepts. It is used not only in the theatre<br />
and for city beautification, but also in shops, reception<br />
areas and even in office environments. The luminance<br />
effects of spot<strong>lighting</strong> using white light are well known<br />
and are described in terms of the accent factor; coloured<br />
<strong>lighting</strong> is not yet described in this way. The attraction<br />
value of coloured light is expected to be higher than that<br />
of white light due to the colour contrast. The following<br />
experiments shed some light on the behaviour of<br />
coloured <strong>lighting</strong> in relation to white <strong>lighting</strong>.<br />
THE EXPERIMENT<br />
The experiment defines the relative luminance sensation<br />
generated by the primary colours of a LED spot. The<br />
method uses a pattern created by two LED spots on a<br />
highly reflective wall. The wall is divided into two equal<br />
parts. On one half you see a spot in one of the primary<br />
colours, on the other a white LED spot with a preset<br />
intensity. The test patterns are red-white, green-white,<br />
and blue-white. The observer changes the intensity<br />
of the coloured spot until they feel the luminance<br />
sensation generated by the two spots is equal. This test<br />
is performed for each combination, once in complete<br />
darkness and once with 350 lux on the wall.<br />
RESULT<br />
The results reflect the luminosity function: green light<br />
contributes the most to the intensity perceived by the<br />
human eye, and blue light contributes the least. When the<br />
white light was set at 100, we found the ratio for red to<br />
be 33, for green 50, and for blue 17.<br />
Another, secondary outcome of the test shows that the<br />
sum of the red/green/blue ratios found (additive colour<br />
mixing of RGB gives white light) is equal to the intensity of<br />
the white spot.<br />
Finally, two primary colours were combined to create<br />
yellow, magenta and cyan. The outcome showed that the<br />
relative luminance of secondary colours could be found<br />
by adding together the relative luminance of two primary<br />
colours. In this way we can predict for every colour the<br />
relative luminance compared to white light.<br />
Test scene<br />
The observer changes the intensity of the coloured spot until they feel the<br />
luminance sensation generated by the two spots is equal. This test is performed<br />
for each of the three combinations, red-white, green-white, blue-white, once in<br />
complete darkness and with 350 lux on the wall.<br />
RELATIVE LUMINANCE<br />
38 FEEDBACK 39<br />
100%<br />
0%<br />
33%<br />
50%<br />
Additive colour mixing:<br />
Light is perceived as white if all the three types of receptors in our eye are<br />
stimulated simultaneously. The colours red, green and blue (RGB) all activate<br />
one type of receptor<br />
17%<br />
50%<br />
67%<br />
83%<br />
Relative luminance:<br />
The graph shows the different relative luminance for all colours with the same luminance sensation as white<br />
light. One can see, for example, that green light (525 nm) generates the same visual attraction with only 50<br />
per cent of the luminance of white light. The relative luminance for cyan (490 nm) is 70 per cent.
SHOWROOM<br />
Pierre Crouzet<br />
40 FEEDBACK<br />
NEW OLAC RESIDENTIAL<br />
DEMONSTRATION AREA<br />
Sustainability, creativity and human needs central<br />
City streets now have to be lit with<br />
greater subtlety than ever, taking into<br />
account the often conflicting needs<br />
of residents, motorists, pedestrians<br />
and even cyclists. <strong>Lighting</strong> in such<br />
areas is no longer purely functional;<br />
it has to adapt to the needs of<br />
people, providing not only safety<br />
and visibility, but also ambiance<br />
and orientation. In addition, <strong>lighting</strong><br />
schemes must be energy-conscious<br />
and prevent light nuisance and<br />
pollution.<br />
With this in mind, the Outdoor<br />
<strong>Lighting</strong> Application Center – OLAC<br />
– has completely transformed its<br />
demonstration area. The original<br />
intimate street with family homes<br />
has been replaced by a modern,<br />
contemporary urban street, with<br />
residential buildings on two floors,<br />
a restaurant, nursery school and<br />
private houses. The new area also<br />
illustrates the increasing urbanisation<br />
and densification of urban areas<br />
– apartments instead of individual<br />
houses. This provides the backdrop<br />
for showing how <strong>lighting</strong> can be<br />
improved with modern technology,<br />
while at the same time taking into<br />
account the changing demands<br />
people and urban authorities make<br />
on residential environments.<br />
The demonstration starts with an<br />
“old” installation and then shows<br />
a number of different scenarios. It<br />
is an “eye-opener” to explain and<br />
visualise how to improve <strong>lighting</strong><br />
of public spaces in terms of energy<br />
consumption and beam control, but<br />
also in terms of atmosphere and<br />
safety by the creative application<br />
of decorative <strong>lighting</strong>. The <strong>lighting</strong><br />
solutions chosen are state-of-the-art,<br />
and concentrate on a variety of light<br />
sources, luminaires, optics, design,<br />
power, <strong>lighting</strong> control and dimming<br />
mode. Particular attention is given to<br />
the fast growing penetration of LEDs<br />
into residential areas with UrbanLine,<br />
CitySpirit Street Color, CitySoul,<br />
Multipole, LightTube and LED,<br />
LEDline² asymmetric, as well as to<br />
tailor-made and dedicated solutions<br />
such as LightTube or Multipole.<br />
What’s more, the installation<br />
includes HID <strong>lighting</strong> solutions such<br />
as Cosmopolis lamps with perfect<br />
energy saving and high quality white<br />
light.<br />
This new residential demonstration<br />
area once again underlines <strong>Philips</strong><br />
commitment to <strong>lighting</strong> professionals<br />
and the architectural community. It<br />
provides a unique opportunity to<br />
view the latest application trends<br />
in urban <strong>lighting</strong> in a customised,<br />
modern environment and offers<br />
professionals the opportunity to<br />
assess <strong>lighting</strong> <strong>plan</strong>s in terms of<br />
<strong>sustainability</strong>, creativity, and, most<br />
importantly, the needs of the<br />
people who live in and make use of<br />
residential areas.<br />
Architect<br />
Frédéric Agnesa, SAA, Lyon, France<br />
<strong>Lighting</strong> solutions<br />
Isabelle Huaman Gontard,<br />
Christian Ferouelle, <strong>Philips</strong> <strong>Lighting</strong><br />
Electrical installer<br />
ACEA<br />
Light sources<br />
<strong>Philips</strong> Cosmopolis 45-60W,<br />
LUXEON I red, green and blue,<br />
LUXEON K2 warm white<br />
Luminaires<br />
<strong>Philips</strong> CitySoul, UrbanLine,<br />
Milewide, CitySpirit Street Color,<br />
Metronomis, Marker LED, LEDline²<br />
asymmetric, LEDflood, Multipole, LightTube,<br />
Underwater LED, Decoflood, PROflood<br />
<strong>Lighting</strong> controls<br />
Martin LightJokey<br />
41
STAGE 1: RESEARCH<br />
42 FEEDBACK<br />
IDENTITY<br />
− City users<br />
− History<br />
− Architecture<br />
− Landmarks<br />
− Atmosphere<br />
− Nature<br />
− Special events<br />
STRUCTURE OF THE CITY<br />
− Topography<br />
− Districts analysis<br />
− Traffic analysis (network grading <strong>plan</strong>)<br />
− Viewing points and distances<br />
EXISTING LIGHTING<br />
− Functional <strong>lighting</strong><br />
− Architectural <strong>lighting</strong><br />
− Luminaires<br />
− Light sources<br />
SUSTAINABLE CITY<br />
− Functional <strong>lighting</strong><br />
− Inventory of light nuisances<br />
(sky glow, glare)<br />
LIGHTING MASTER PLAN<br />
By Mujgan Serefhanoglu Sozen<br />
concept corner<br />
Mujgan Serefhanoglu Sozen (Prof., M.Arch) lectures at the Yildiz Technical<br />
University, Faculty of Architecture, in Istanbul, Turkey. She is chairwoman of CIE<br />
(Commission Internationale de L’Eclairage) Division 5, TC 21 Master Planning of<br />
Urban <strong>Lighting</strong> and TC 24 Guide for Architectural and Decorative <strong>Lighting</strong>.<br />
Mujgan Serefhanoglu Sozen (Prof., M.Arch) lectures at the Yildiz Technical University, Faculty<br />
of Architecture, in Istanbul, Turkey. She is chairwoman of CIE (Commission Internationale de<br />
L’Eclairage) Division 5, TC 21 Master Planning of Urban <strong>Lighting</strong> and TC 24 Guide for Architectural<br />
and Decorative <strong>Lighting</strong>.<br />
Today, it is inevitable for cities to be alive at night as well as during the day. People working during<br />
the day are deprived of social, artistic, sports and entertainment activities. By facilitating these<br />
activities at night, using urban spaces with safety and security, and by carefully selecting historical,<br />
artistic and architectural elements that have social value, you make cities more attractive and<br />
promote life quality. But if you are to do this positively and with an efficient use of energy you<br />
require a comprehensive <strong>plan</strong>ning.<br />
A <strong>Lighting</strong> Master Plan can provide direct and indirect advantages by bringing a new point of view<br />
and identity to the city. It can introduce basic principles with an overall approach to both utility and<br />
architectural <strong>lighting</strong>, control of night life and the night image of the city.<br />
The development of a <strong>Lighting</strong> Master Plan will typically pass through three stages. During the<br />
research stage, a detailed analysis of the city is performed. This will include usage, users, natural<br />
characteristics, existing utility and architectural <strong>lighting</strong>, and light coming from buildings. It will also<br />
deal with the city’s image, identity, silhouette, road characteristics, the hierarchy between roads<br />
and between buildings and elements symbolizing the city. Then a <strong>lighting</strong> strategy is developed,<br />
taking into account light pollution, energy usage, <strong>sustainability</strong> and environmental factors. And<br />
third, the implementation stage should include <strong>plan</strong>ning and capital costs, operating costs, budget<br />
and maintenance systems.<br />
Urban <strong>lighting</strong> gets old after about ten years, and changes to lamps and <strong>lighting</strong> elements become<br />
necessary. New products become available with continuously improving technologies and subjects<br />
such as energy efficient usage also play a role in such changes. In this renewal process, in the<br />
renovation of old cities or in urban transformation <strong>plan</strong>s, <strong>lighting</strong> <strong>master</strong> <strong>plan</strong>s must be made with<br />
respect for the overall approach. The CIE guide Master Planning of Urban <strong>Lighting</strong> (D5 TC 21),<br />
which is yet unpublished, shows the need of undertaking utility and architectural <strong>lighting</strong> objects<br />
with an overall systematic <strong>plan</strong>ning.<br />
.<br />
43
STAGE 2: LIGHTING STRATEGY<br />
9<br />
44 FEEDBACK<br />
12<br />
6<br />
3<br />
Light 18:00PM-24:00AM linked to activities<br />
24:00AM-07:00AM<br />
and time:<br />
working day, shopping,<br />
going-out, special events<br />
9<br />
12<br />
6<br />
3<br />
Scenarios<br />
Themes<br />
THEMES<br />
− Unique identity<br />
− Connecting people<br />
− Safety<br />
− Orientation<br />
− Atmosphere<br />
-Unique identity<br />
-Connecting people<br />
-Safety<br />
-Orientation<br />
SCENARIOS<br />
Light linked to activities and time:<br />
− Working day<br />
− Shopping<br />
− Going out<br />
− Special events<br />
DETAILED MAPS<br />
AND ILLUSTRATIONS<br />
− Illuminations<br />
− Tonality (colours of lamps)<br />
− Typology (scale)<br />
− Composition (typical configurations)<br />
− <strong>Lighting</strong> specifications<br />
18-24<br />
STAGE 3: IMPLEMENTATION<br />
TYPICAL INSTALLATIONS<br />
− Recommendations for <strong>lighting</strong><br />
solutions and alternatives<br />
− Standard im<strong>plan</strong>tation in cross section<br />
− Visualisations and sketches<br />
PLANNING<br />
− Planning of implementation<br />
− Definition of phases<br />
− Timing<br />
REFERENCE PROJECTS:<br />
SUZHOU SCIENCE AND<br />
CULTURE ART CENTER, CHINA<br />
Architect: Paul Andreu; Paris, France<br />
<strong>Lighting</strong> design: Mr. Y. Nakamura;<br />
Tokyo Shomei<br />
Consultant Co., Ltd., Tokyo Japan<br />
Magazine : Luminous 2008/1,<br />
page 20-23<br />
PLAZA DE INDAUTXU,<br />
BILBAO, SPAIN<br />
Architect: Ander Marquet Ryan,<br />
JAAM architecture partnership<br />
Review: ILR 2007, page 88-91<br />
24-7<br />
-Recomm<br />
and sour<br />
-Im<strong>plan</strong>t<br />
-Visualiz<br />
sections<br />
45 Internationa
VERDI INNOVATIVE WORKPLACES<br />
By Carine Legoux<br />
Verdi’s site represents a veritable technological and wellness showcase,<br />
bringing together all the operations of the <strong>Philips</strong> France group since last year.<br />
What was the objective? To apply its know-how to improve everyone’s lives.<br />
Selected partners, such as AXA, COGEDIM, the firm of architects Boisseson-<br />
Dumas-Vilmorin & Associés (BDVA) and the engineering firm SETEC, got<br />
together to study and construct this ambitious project.<br />
“It’s this respect for integration with the environment, this relationship<br />
between humanity and quality of life that we have favoured since the<br />
conception of the project,” says Jean-Michel Dumas, associate architect at<br />
BDVA, in charge of the Verdi project, and Gilles Engelmann, architect for the<br />
construction phase.<br />
As the leader in the field of <strong>lighting</strong>, <strong>Philips</strong> is constantly endeavouring to<br />
improve artificial light sources. The Dynamic <strong>Lighting</strong> concept marks an<br />
important step that allows all the richness of natural light to be introduced into<br />
the working environment. It is very logical that <strong>Philips</strong> has opted to fit 23,000<br />
m² with this <strong>lighting</strong> concept. This operation, on an unprecedented scale,<br />
illustrates perfectly what the <strong>lighting</strong> in a modern building should be like, taking<br />
into account the users’ needs and the concern with saving energy.<br />
As the day progresses, the 2200 luminaires are perfectly integrated into the<br />
false ceiling. They are fitted with two T5 28 W fluorescent tubes using 2700<br />
K and 6500 K colour temperatures. They vary the luminous intensity and the<br />
light colour temperature, recreating the dynamic that<br />
is peculiar to natural light.<br />
The use of MLO micro-lens optics makes it possible to achieve a<br />
homogeneous and very comfortable light distribution. In addition, Dynamic<br />
<strong>Lighting</strong> is linked to a centralised management system that takes into account<br />
the incidence of daylight and the presence of staff in the offices, thus enabling<br />
electricity consumption to be optimised.<br />
Project<br />
Head office of <strong>Philips</strong> France, VERDI,<br />
Suresnes, France<br />
Investor<br />
AXA<br />
Delegated project owner<br />
COGEDIM<br />
Architect<br />
Boisseson-Dumas-Vilmorin & Associés, Paris,<br />
France<br />
Engineering firm<br />
SETEC<br />
Architect-decorator<br />
Juan Trindade<br />
<strong>Lighting</strong> designer<br />
Philippe Almon, PHA<br />
Space <strong>plan</strong>ning<br />
DEGW<br />
Civil engineering<br />
PETIT<br />
Electrical installer<br />
SPIE – PHIBOR (Vinci Energies)<br />
<strong>Philips</strong> <strong>Lighting</strong> solutions<br />
Alexia Lemonnier, Laurent Poitevin, Pierre<br />
Bonduelle, Nadine Ravarini, <strong>Philips</strong> France<br />
Lamps<br />
<strong>Philips</strong> TL5 28W 827/ and 865, PL-C/4P 18W<br />
/830, <strong>Philips</strong> MASTERColor CDM-Tm 20W /830,<br />
LUXEON K2 white<br />
Luminaires<br />
<strong>Philips</strong> Savio TBS760 2x28W with ballast HFD<br />
in offices for Dynamic Ambience, Fugato FBS261<br />
2x18W in circulation areas, Fugato MBS244 with<br />
black cone MASTERColor CDM-Tm 20W in the<br />
hallway and floors, specially designed LEDline2 for<br />
lift areas<br />
<strong>Lighting</strong> controls<br />
<strong>Philips</strong> Light Master Modular<br />
Websites<br />
www.bdva.com<br />
46 FEEDBACK 47<br />
Missing
Mere Words Photography<br />
48 FEEDBACK 49<br />
Missing
BOOKS WHERE TO GO<br />
Light & Communication<br />
- Nature as a reference in<br />
<strong>lighting</strong> design<br />
Author: Henrik Clausen<br />
Publisher: Meldorf:Hansen,<br />
(Denmark), January 2009<br />
ISBN-13: 9788792154026 120 pages,<br />
colour illustrations, hardcover<br />
Language: English<br />
www.meldorfhansen.dk<br />
“Light & Communication - Nature as a reference in<br />
<strong>lighting</strong> design" solves. After reading it, you will be able to<br />
communicate about <strong>lighting</strong> design in a way everybody<br />
understands, using nature as a common reference.<br />
Green Architecture Now!<br />
Philip JodidioFlexicover with flaps,<br />
Publisher: Taschen<br />
ISBN-13: 978-3-8365-0372-3, 416 pages<br />
Colour images<br />
Language: English, French, German<br />
www.taschen.com<br />
The ecological impact of new construction, once a<br />
secondary concern, has become a crucial issue. Badly<br />
designed buildings guzzle natural resources and pollute<br />
their surroundings; in an era of rocketing energy costs and<br />
environmental degradation, the need for a sustainable,<br />
energy-efficient architecture is paramount. This book<br />
features the architects, artists and firms pioneering a new<br />
green architecture, and examines the emergent esthetics.<br />
Yann Kersalé<br />
Authors: Yann Kersalé, Jean-Louis<br />
Pradel, Henri-François Debailleux,<br />
Anne de Vandière<br />
Publisher: Editions Gallimard (France)<br />
October 2008<br />
ISBN-13: 978-2070122806<br />
215 pages, colour illustrations,<br />
hardcover<br />
Language: French<br />
www.gallimard.fr<br />
Yann Kersalé graduated from the Quimper School of<br />
Fine Arts in 1978 with the Diplôme National Supérieur<br />
d’Expression Plastique. Using light as others may use clay<br />
or paint, he chooses night time – the most sensitive of all<br />
backgrounds -as his area of experimentation.<br />
Green architecture<br />
Author: James Wines, Philip Jodidio<br />
Publisher: Taschen, LLC (Germany),<br />
August 2008, 25th Anniversary edition<br />
ISBN-13: 978-3836503211<br />
240 pages, colour illustrations,<br />
hardcover<br />
Language: English, French, German<br />
www.taschen.com<br />
Wines (dean of architecture, Univ. of Pennsylvania)<br />
proposes to steer the architecture profession away from<br />
the "vacuous shape-making" of "academic Modernism"<br />
towards an ecology-centered aesthetic. This generously<br />
illustrated alternative history spotlights an eclectic<br />
assortment of lesser-known architects (including Wines<br />
himself) who in widely varying degrees incorporate<br />
ecological awareness into their designs.<br />
<strong>Lighting</strong> Design:<br />
Office for Visual Interaction<br />
Author: Enrique Peiniger,<br />
Jean M. Sudin<br />
Publisher: Birkhäuser (Switzerland),<br />
July 2009<br />
ISBN-13: 978-3764399573, 144 pages,<br />
255 colour illustrations, softcover<br />
Language: English<br />
www.spinger.com/birkhauser/<br />
More than any building material, light influences our<br />
well being, effects architectural qualities and stages<br />
architectural designs and surfaces. The New York-based<br />
Office for Visual Interaction (OVI) goes beyond simply<br />
illuminating buildings – the firm sees <strong>lighting</strong> as a way to<br />
actively shape space, complement architecture, integrate<br />
technology and save energy. Featured projects include<br />
illumination for contemporary landmarks such as Renzo<br />
Piano’s New York Times skyscraper, Zaha Hadid’s<br />
Rosenthal Center for Contemporary Art, a prototype<br />
LED streetlight for New York City, and the <strong>lighting</strong> design<br />
for Enric Miralles’ Scottish Parliament complex.<br />
19 May - 6 September Exhibition<br />
Andrea Palladio<br />
500 anos de consciencia<br />
arquitectonica<br />
www.fundacio.lacaixa.es<br />
Caixaforum, Barcelona, Spain<br />
1 - 9 August Youth Architectural Festival<br />
Towns: Construction of<br />
Eco-Town<br />
by your own hands<br />
www.asadov.ru/goroda/2009_<br />
greentown(eng).htm<br />
Altai, Russia<br />
Until 9 August DDC Exhibition<br />
See the Light<br />
Light sources today and future<br />
www.ddc.dk<br />
Danish Design Centre<br />
Copenhagen, Denmark<br />
Until 13 September MCA Exhibition<br />
Olafur Eliasson<br />
Take your time<br />
www.mcachicago.org<br />
Museum Contemporary Art<br />
Chicago, United States of America<br />
Until 4th October Exhibition<br />
Green Architecture for the<br />
Future<br />
www.louisiana.dk<br />
Louisiana Museum of Modern<br />
ArtHumlebæk, Denmark<br />
6 October - 17 January,<br />
2010<br />
Copyright<br />
Exhibition<br />
Andrea Palladio<br />
500 anos de consciencia<br />
arquitectonica<br />
www.fundacio.lacaixa.es<br />
Caixaforum, Madrid, Spain<br />
© 2009 Koninklijke <strong>Philips</strong> Electronics B.V.<br />
All rights reserved. Reproduction in whole or in part is prohibited<br />
without the prior written consent of the copyright owner. The<br />
information presented in this document does not form part of any<br />
quotation or contract, is believed to be accurate and reliable and<br />
may be changed without notice . No liability will be accepted by the<br />
publisher for any consequences of its use. Publication thereof does<br />
not convey nor imply any license under patent - or other industrial or<br />
intellectual property rights.<br />
Until 18 October CIVA Exhibition<br />
The Shops Time / Le Temps<br />
des Boutiques<br />
From the small workshop to<br />
eBay / De l’échoppe à eBay<br />
www.civa.be/sub/00.asp<br />
Fondation for Architecture<br />
Brussels, Belgium<br />
19 - 22 October<br />
LUCI Association Annual<br />
Meeting<br />
<strong>Lighting</strong> Urban Community<br />
International 2009<br />
World Photonics Expo<br />
Gwangju, South Korea<br />
29 - 31 October VIA & PLDA Congress<br />
Professional <strong>Lighting</strong> Design<br />
Convention 2009<br />
www.pld-c.com<br />
Pullman Berlin Schweizerhof Hotel<br />
Berlin, Germany<br />
29 October -<br />
10 January, 2010<br />
Exhibition<br />
Frank Lloyd Wright<br />
www.guggenheim-bilbao.es<br />
Guggenheim Museum<br />
Bilbao, Spain<br />
15 - 17 November IES Association Annual<br />
Conference<br />
Illuminating Engineering<br />
Society 2009<br />
Realizing the Future –<br />
Research to Application<br />
www.iesna.org<br />
Sheraton Seattle Hotel<br />
Seattle, United States of America<br />
10 - 12 December CERMA International<br />
symposium<br />
Luminous architecture in the<br />
20th century (1907-1977)<br />
www.cerma.archi.fr<br />
Ecole nationale supérieure<br />
d'architecture<br />
Nantes, France<br />
50 FEEDBACK 51
city.people.light<br />
award 2009<br />
<strong>Lighting</strong> design<br />
1ST PRIZE 2008<br />
SEOUL, SOUTH KOREA<br />
Ko, Kyung-Ju, Ha, Mee-jung, Kwoon Hyung Joon, Lee Yeon So Seoul Jung-gu Cheonggye<br />
Plaza to Seongdong-gu Sindapcheolgyo Railroad Bridge (5.84 km)<br />
“This is an impressive project to rehumanize this urban area. This effort to bring nature<br />
back to the city combined with an harmonious and almost entertaining landscape design<br />
gives this previously lost and forgotten place an almost fairytale night-time image. The<br />
<strong>lighting</strong> design plays with light and dark as well as with the transparency of the water.<br />
The subtle use of color adds to the overall quality of this relaxing and recreational urban<br />
environment, thus clearly improving the quality of life for those living here.”


