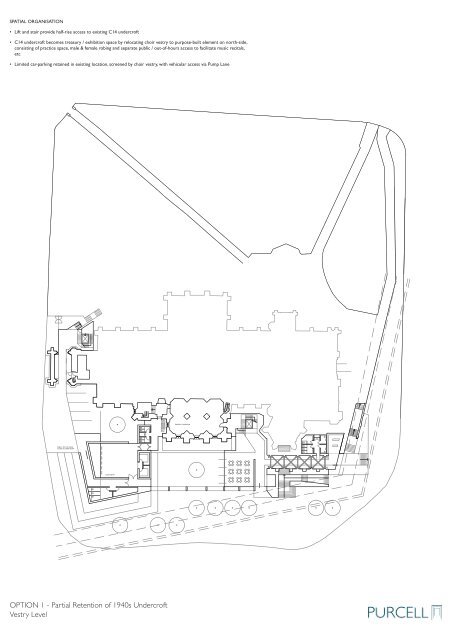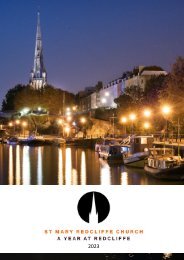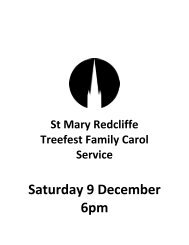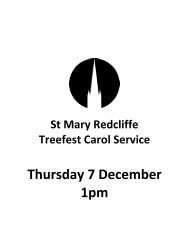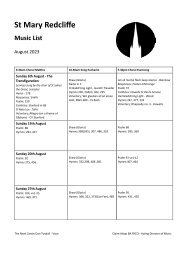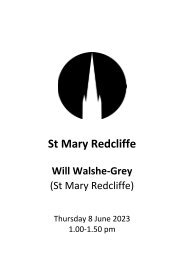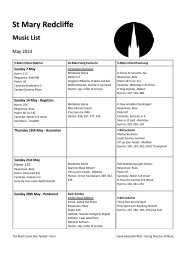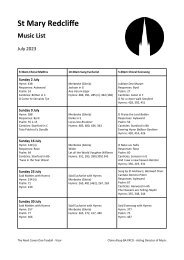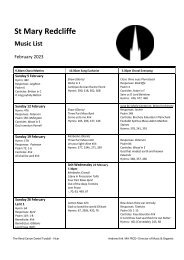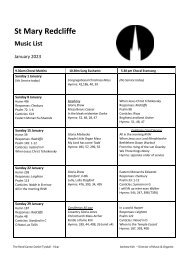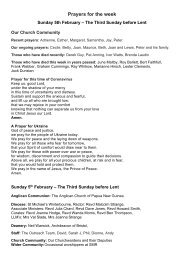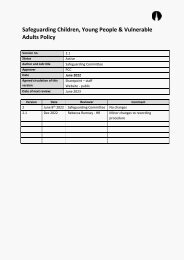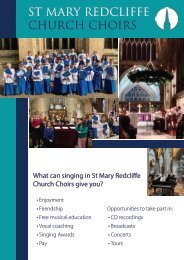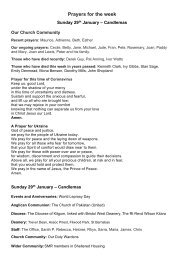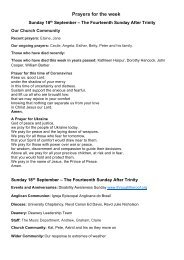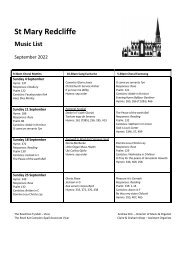St Mary Redcliffe Project 450 Options Appraisal - September 2018
You also want an ePaper? Increase the reach of your titles
YUMPU automatically turns print PDFs into web optimized ePapers that Google loves.
SPATIAL ORGANISATION<br />
• Lift and stair provide half-rise access to existing C14 undercroft<br />
• C14 undercroft becomes treasury / exhibition space by relocating choir vestry to purpose-built element on north-side,<br />
consisting of practice space, male & female robing and separate public / out-of-hours access to facilitate music recitals,<br />
etc<br />
• Limited car-parking retained in existing location, screened by choir vestry, with vehicular access via Pump Lane<br />
TREASURY / EXHIBITION<br />
PUBLIC / OUT OF HOURS<br />
ACCESS TO CHOIR VESTRY<br />
CHOIR VESTRY<br />
OPTION 1 - Partial Retention of 1940s Undercroft<br />
Vestry Level


