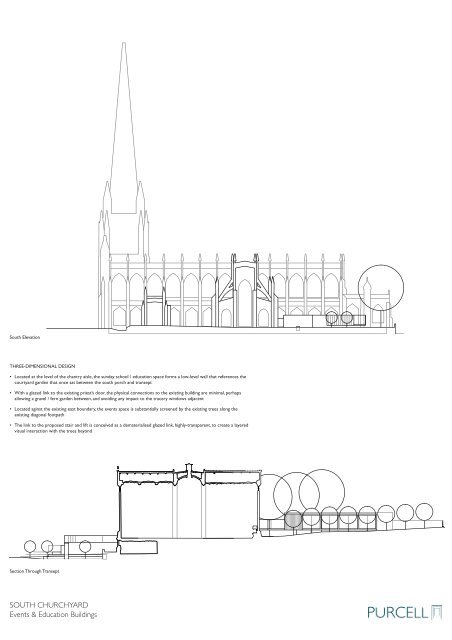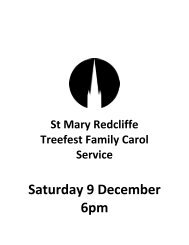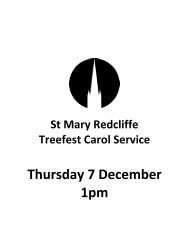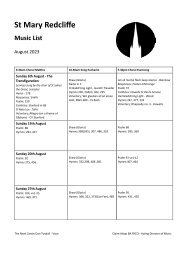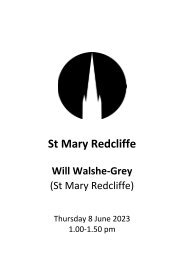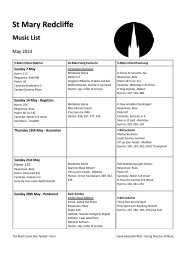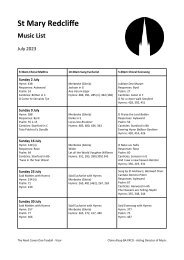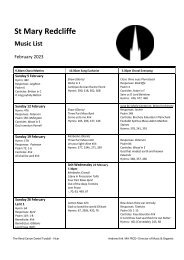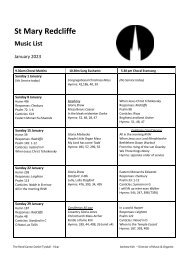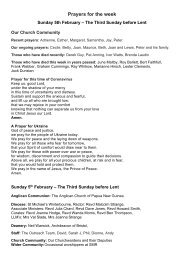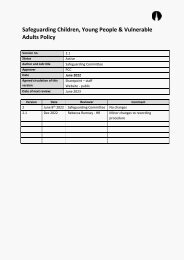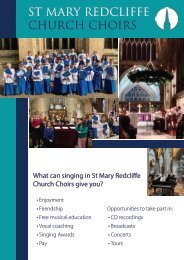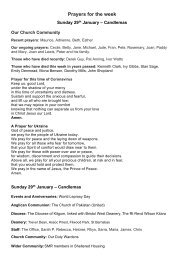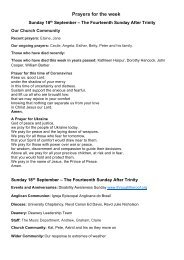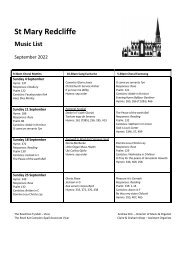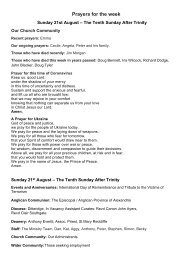St Mary Redcliffe Project 450 Options Appraisal - September 2018
Create successful ePaper yourself
Turn your PDF publications into a flip-book with our unique Google optimized e-Paper software.
South Elevation<br />
THREE-DIMENSIONAL DESIGN<br />
• Located at the level of the chantry aisle, the sunday school / education space forms a low-level wall that references the<br />
courtyard garden that once sat between the south porch and transept<br />
• With a glazed link to the existing priest’s door, the physical connections to the existing building are minimal, perhaps<br />
allowing a gravel / fern garden between, and avoiding any impact to the tracery windows adjacent<br />
• Located aginst the existing east boundary, the events space is substantially screened by the existing trees along the<br />
existing diagonal footpath<br />
• The link to the proposed stair and lift is conceived as a dematerialised glazed link, highly-transparent, to create a layered<br />
visual interaction with the trees beyond<br />
Section Through Transept<br />
SOUTH CHURCHYARD<br />
Events & Education Buildings


