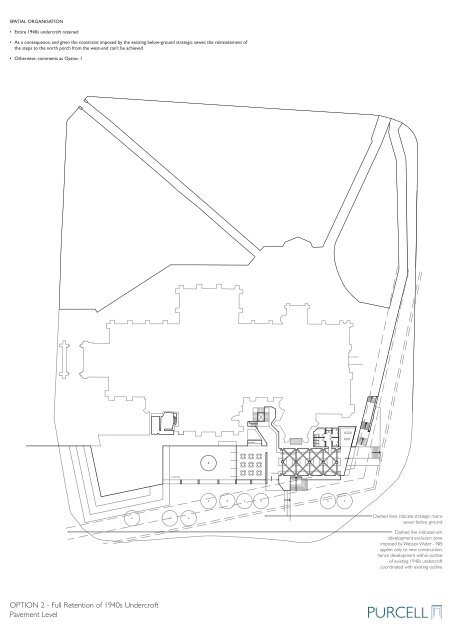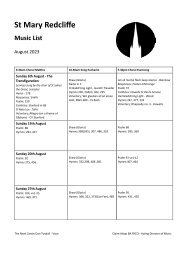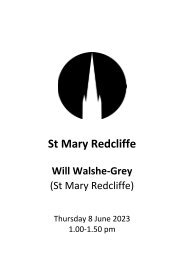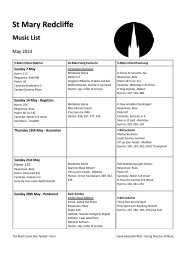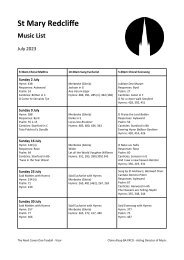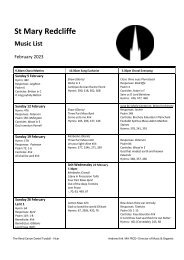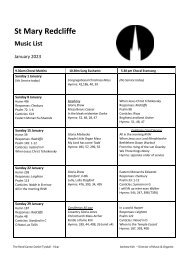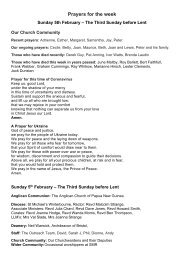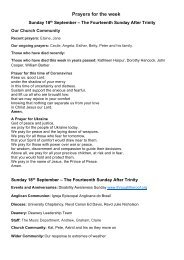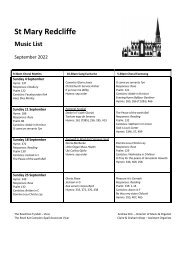St Mary Redcliffe Project 450 Options Appraisal - September 2018
You also want an ePaper? Increase the reach of your titles
YUMPU automatically turns print PDFs into web optimized ePapers that Google loves.
SPATIAL ORGANISATION<br />
• Entire 1940s undercroft retained<br />
• As a consequence, and given the constraint imposed by the existing below-ground strategic sewer, the reinstatement of<br />
the steps to the north porch from the west-end can’t be achieved<br />
• Otherwise, comments as Option 1<br />
KITCHEN<br />
TEMPORARY EXHIBITION<br />
WELCOME<br />
COURTYARD<br />
Dashed lines indicate strategic mains<br />
sewer below ground<br />
Dashed line indicates 6m<br />
development exclusion zone<br />
imposed by Wessex Water - NB:<br />
applies only to new construction,<br />
hence development within outline<br />
of existing 1940s undercroft<br />
coordinated with existing outline<br />
OPTION 2 - Full Retention of 1940s Undercroft<br />
Pavement Level


