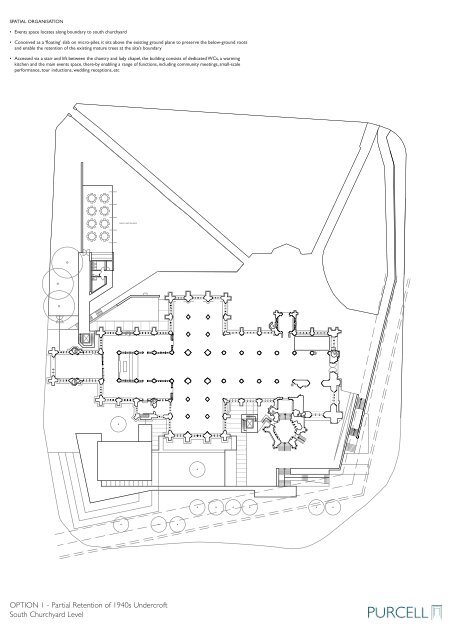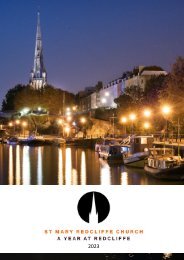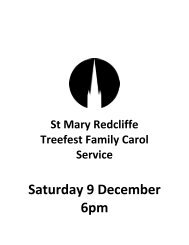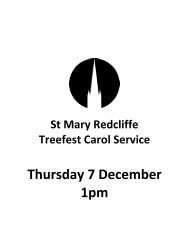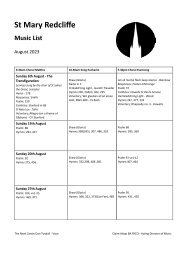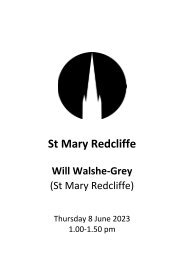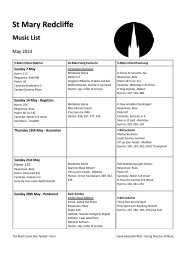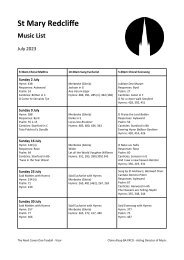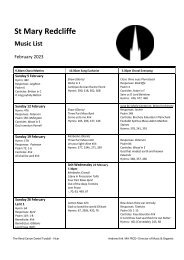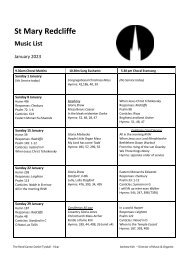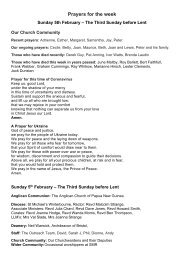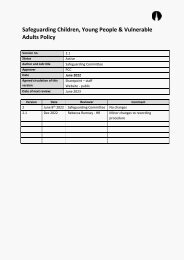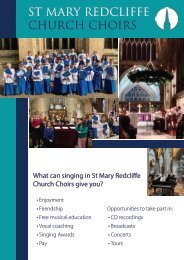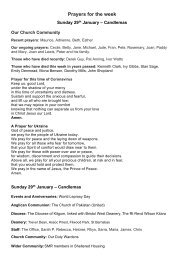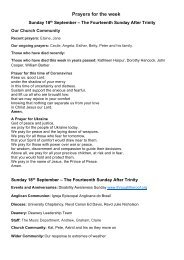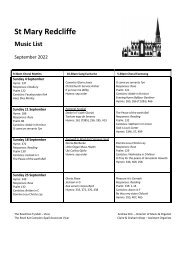St Mary Redcliffe Project 450 Options Appraisal - September 2018
Create successful ePaper yourself
Turn your PDF publications into a flip-book with our unique Google optimized e-Paper software.
SPATIAL ORGANISATION<br />
• Events space locates along boundary to south churchyard<br />
• Conceived as a ‘floating’ slab on micro-piles, it sits above the existing ground plane to preserve the below-ground roots<br />
and enable the retention of the existing mature trees at the site’s boundary<br />
• Accessed via a stair and lift between the chantry and lady chapel, the building consists of dedicated WCs, a warming<br />
kitchen and the main events space, there-by enabling a range of functions, including community meetings, small-scale<br />
performance, tour inductions, wedding receptions, etc<br />
EVENTS / FUNCTION SPACE<br />
OPTION 1 - Partial Retention of 1940s Undercroft<br />
South Churchyard Level


