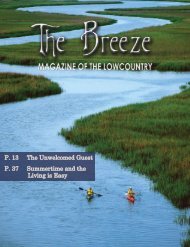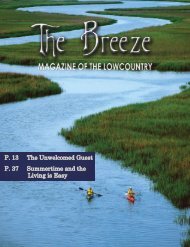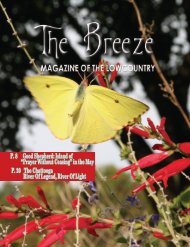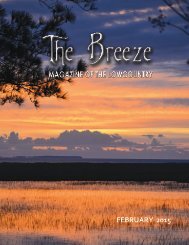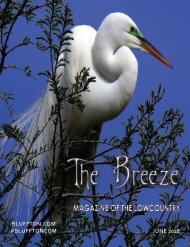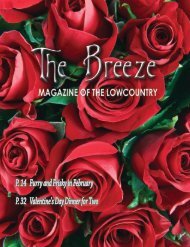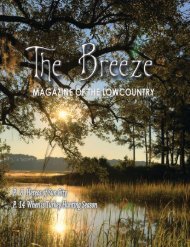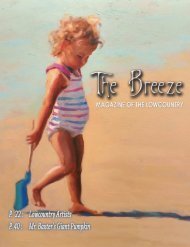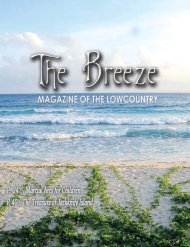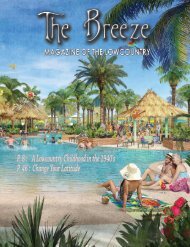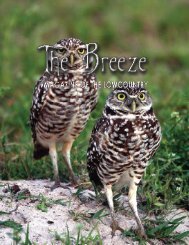You also want an ePaper? Increase the reach of your titles
YUMPU automatically turns print PDFs into web optimized ePapers that Google loves.
After the war and the fall of the plantation system, the<br />
land was purchased by wealthy northern businessmen<br />
and used for hunting. In 1984 BASF bought this beautiful<br />
place and attempted to build a chemical plant. A band<br />
of shrimpers and environmentalists purportedly took 25<br />
pounds to Congress and with the help of Strom Thurman,<br />
stopped the construction that would have certainly<br />
changed the face of the river, local nature and Beaufort<br />
County forever. Eventually, local developers bought the<br />
land and named it Colleton River Club. <strong>The</strong>y had a vision<br />
and here we are in this pristine place with all the beauty<br />
and nature that surrounds, and the wonderful people<br />
who live there.<br />
I met Doug and Joanne Phillips and one could not ask<br />
for more kind and considerate clients. <strong>The</strong>y knew what<br />
they wanted, both being from the South. <strong>The</strong> design<br />
of the house began late in the year 2000. My sister,<br />
Corinne Reeves, IIDA, was selected by Joanne for interior<br />
design, and John Clark, a Master Builder, of Clark Custom<br />
Builders, rounded out the team.<br />
<strong>The</strong> architecture features a raised tabby foundation which<br />
is typical of the ante-bellum period (in this case partially<br />
raised). <strong>The</strong>re is a two car garage, cart barn and storage<br />
rooms, under the home that is entered from the left side.<br />
This is extremely rare in the low country but the slope of<br />
the terrain to the marsh and rivers edge permitted it. By<br />
not having the garage “wagging” the house allowed the<br />
architecture to have the correct vertical and horizontal<br />
proportions that create the balance and grace that is so<br />
important. <strong>The</strong> two story wrapping porches dominate<br />
the front and rear elevations. Ionic columns on the first<br />
floor and Tuscan columns on the second create the<br />
proper timeless scale and balance. <strong>The</strong> porches serve<br />
several important purposes. <strong>The</strong>y shade the house as the<br />
sun moves from winter to summer and they gather the<br />
breezes – no matter if it is the prevailing summer breeze<br />
out of the south west or the coastal microclimate breeze<br />
from the south east.<br />
<strong>The</strong> flanking enclosed terraces with Chippendale design<br />
balustrade and crows foot bottom rail, and with vertical<br />
tongue and groove dado completes the balance and grace<br />
of the home. <strong>The</strong> entry door with sidelites, transom and<br />
articulating pilasters, focuses on the Centerhall entry.<br />
<strong>The</strong> gracious width creates a sittingroom with fireplace,<br />
all below the open gallery above. <strong>The</strong> walls are odorned<br />
with a neo-classical in Greek style monumental painting<br />
by noted Savannah Artist Bob Christian and opposite a<br />
Hippocampus mirror of the period.<br />
<strong>The</strong> flanking rooms have large double-hung windows<br />
with transoms and louver shutters.<br />
47




