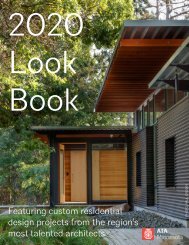2020 Homes by Architects Tour program
See and read about the 17 new and remodeled, architect-designed residential projects that are featured on this year's virtual home tour.
See and read about the 17 new and remodeled, architect-designed residential projects that are featured on this year's virtual home tour.
Create successful ePaper yourself
Turn your PDF publications into a flip-book with our unique Google optimized e-Paper software.
#8
PHOTO BY HOMEOWNER
BEARD AVENUE URBAN
EDINA, MN
ARCHITECT:
Albertsson Hansen Architecture, Ltd.
612-823-0233
aharchitecture.com
DESIGN TEAM:
Christine Albertsson, AIA, CID,
NCARB; Emily Pressprich,
Assoc. AIA; Michael Burgoyne
After raising three children in a
1950s Edina rambler, the owners of
this new home were ready for the
next phase of life. As many of their
neighbors have done, they engaged
an architect to replace their older
home with a new one to suit their
changing needs.
The homeowners challenged the
design team to create a classic
home that defies trends and sets a
modern example of timelessness—
gone is the kitchen island, family
room, and fireplace! The spaces
within this updated version of a
center-hall Colonial maintain their
individual characters without being
completely separate from each
other.
The back half of the main floor is
designed to convert to a future
owner bedroom suite if needed,
allowing the homeowners to age in
place. Bedrooms are right-sized and
the second floor features a generous
laundry room. Spaces are flooded
with natural light, enhancing the
quality of life for the owners.
PROJECT TYPE:
New Construction
FEATURES:
Sustainability Considerations
Age-in-place Design
Compact Living
Accessible/Universal Design
Universal Design:
Architecture for All
Even if you and other family members living in
your home are all able-bodied now, a sudden
medical issue or life-changing accident impacting
mobility can mean your formerly comfortable house is now largely inacessible.
Universal design is an approach that ensures people of all abilities can use a
building. In home design, the trend is receiving greater attention as more baby
boomers consider remaining in their homes as long as possible as they age.
Architects can receive specialized training in this area of design to increase
their expertise.
Source: www.accessiblesociety.org/topics/universaldesign
20 2020 Homes by Architects homesbyarchitects.org



