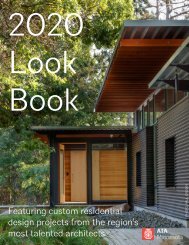2020 Homes by Architects Tour program
See and read about the 17 new and remodeled, architect-designed residential projects that are featured on this year's virtual home tour.
See and read about the 17 new and remodeled, architect-designed residential projects that are featured on this year's virtual home tour.
You also want an ePaper? Increase the reach of your titles
YUMPU automatically turns print PDFs into web optimized ePapers that Google loves.
#17
RENDERINGS COURTESY OF SALA ARCHITECTS
RIVER ROOST
SAINT PAUL, MN
This two-story, four-bedroom Mississippi River Boulevard house is a linear
affair, with each space seeking a visual connection to the river in front and the
yard in the back. The homeowners sought a unique combination of open and
closed floor plans, resulting in an innovative, atypical, and fluid design with
differing degrees of visual separation and spatial definition throughout.
The fun begins at the front door, as visitors enter one large, sunlit open space
metered by three wood “boxes”: one a mudroom, one a pantry, and the third a
soaring tower of vertical circulation for the home.
The exterior of the home features sustainable green roofs and is clad in cement
board, cedar, and stone siding. The structure is capped with flat roofs and
generous eaves to complete the distinct profile of this one-of-a-kind home.
ARCHITECT:
SALA Architects
612-379-3037
salaarc.com
DESIGN TEAM:
Eric Odor, AIA; Ben Dose
PROJECT TYPE:
New Construction
FEATURES:
Sustainability Considerations
Age-in-place Design
Infill
HOME SPONSOR:
• Showcase Renovations
homesbyarchitects.org 2020 Homes by Architects 37



