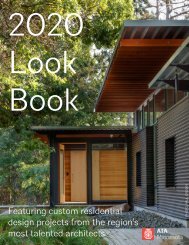2020 Homes by Architects Tour program
See and read about the 17 new and remodeled, architect-designed residential projects that are featured on this year's virtual home tour.
See and read about the 17 new and remodeled, architect-designed residential projects that are featured on this year's virtual home tour.
You also want an ePaper? Increase the reach of your titles
YUMPU automatically turns print PDFs into web optimized ePapers that Google loves.
#13
RENDERING COURTESY OF
QUARTERSAWN DESIGN BUILD
MODERN TUDOR SUNROOM
MINNEAPOLIS, MN
The homeowners loved their classic
Tudor home in the Cedar Lake area
of Minneapolis but felt cut off from
the outdoors, and that the spaces
they had did not invite them out,
provide views, or flow well together.
Placing this “glass box” sunroom in
the existing side yard helps to create
a more private backyard space,
while leaving the porch for more
public gatherings. This four-season
sunroom is modern, clean, and
minimal on the interior, but distinctly
Tudor on the outside.
These elements worked in concert
to help define a new ipe wood wall
at the deck that will replace the
outdoor fireplace, grill, and water
fountain features. The new ipe wall
acts both as an enclosure for a
new grill station and a restrained
backdrop for the front yard gathering
space. Landscape features and
lights were redesigned to provide
picturesque views from the sunroom
day and night while maintaining
privacy from the street.
Inside, the sunroom is tied into the
existing house in an elegant way,
while the connection to the outdoors
is emphasized. Ultimately, a minimal
detailing approach was selected
to highlight the floor-to-ceiling
windows. The opening between
the existing house and sunroom is
proportioned to frame the Venetian
plaster fireplace at the end of the
sunroom. Cabinets flank the opening
to keep it from feeling oversized, and
to provide needed storage space.
The majesty of the original home
was enhanced by tying in the new
outdoor spaces and seamlessly—
yet distinctively—integrating
the sunroom. This enables the
homeowners and visitors to further
connect with the outdoors.
ARCHITECT:
Quartersawn Design Build
612-208-1727
quartersawndesignbuild.com
DESIGN TEAM:
Michael Lee Hanslick, AIA;
Jeff Nicholson, Assoc. AIA
PROJECT TYPE:
Remodel/Addition
FEATURES:
Luxury Living
HOME SPONSOR:
• Otto Painting Design
homesbyarchitects.org 2020 Homes by Architects 31



