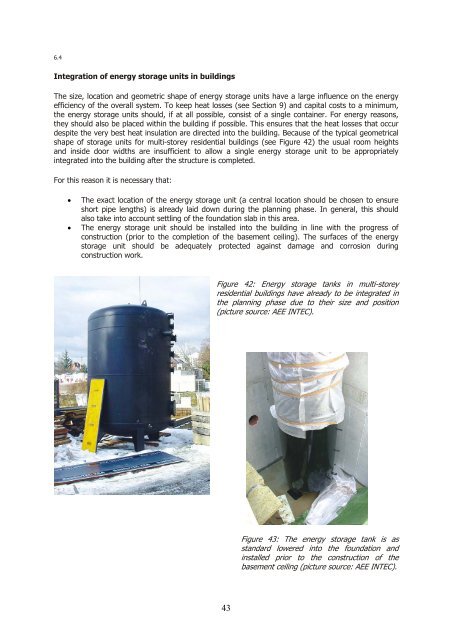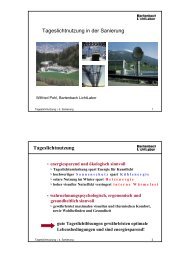Solar-supported heating networks in multi-storey residential buildings
Solar-supported heating networks in multi-storey residential buildings
Solar-supported heating networks in multi-storey residential buildings
You also want an ePaper? Increase the reach of your titles
YUMPU automatically turns print PDFs into web optimized ePapers that Google loves.
6.4<br />
Integration of energy storage units <strong>in</strong> build<strong>in</strong>gs<br />
The size, location and geometric shape of energy storage units have a large <strong>in</strong>fluence on the energy<br />
efficiency of the overall system. To keep heat losses (see Section 9) and capital costs to a m<strong>in</strong>imum,<br />
the energy storage units should, if at all possible, consist of a s<strong>in</strong>gle conta<strong>in</strong>er. For energy reasons,<br />
they should also be placed with<strong>in</strong> the build<strong>in</strong>g if possible. This ensures that the heat losses that occur<br />
despite the very best heat <strong>in</strong>sulation are directed <strong>in</strong>to the build<strong>in</strong>g. Because of the typical geometrical<br />
shape of storage units for <strong>multi</strong>-<strong>storey</strong> <strong>residential</strong> build<strong>in</strong>gs (see Figure 42) the usual room heights<br />
and <strong>in</strong>side door widths are <strong>in</strong>sufficient to allow a s<strong>in</strong>gle energy storage unit to be appropriately<br />
<strong>in</strong>tegrated <strong>in</strong>to the build<strong>in</strong>g after the structure is completed.<br />
For this reason it is necessary that:<br />
• The exact location of the energy storage unit (a central location should be chosen to ensure<br />
short pipe lengths) is already laid down dur<strong>in</strong>g the plann<strong>in</strong>g phase. In general, this should<br />
also take <strong>in</strong>to account settl<strong>in</strong>g of the foundation slab <strong>in</strong> this area.<br />
• The energy storage unit should be <strong>in</strong>stalled <strong>in</strong>to the build<strong>in</strong>g <strong>in</strong> l<strong>in</strong>e with the progress of<br />
construction (prior to the completion of the basement ceil<strong>in</strong>g). The surfaces of the energy<br />
storage unit should be adequately protected aga<strong>in</strong>st damage and corrosion dur<strong>in</strong>g<br />
construction work.<br />
Figure 42: Energy storage tanks <strong>in</strong> <strong>multi</strong>-<strong>storey</strong><br />
<strong>residential</strong> build<strong>in</strong>gs have already to be <strong>in</strong>tegrated <strong>in</strong><br />
the plann<strong>in</strong>g phase due to their size and position<br />
(picture source: AEE INTEC).<br />
43<br />
Figure 43: The energy storage tank is as<br />
standard lowered <strong>in</strong>to the foundation and<br />
<strong>in</strong>stalled prior to the construction of the<br />
basement ceil<strong>in</strong>g (picture source: AEE INTEC).














