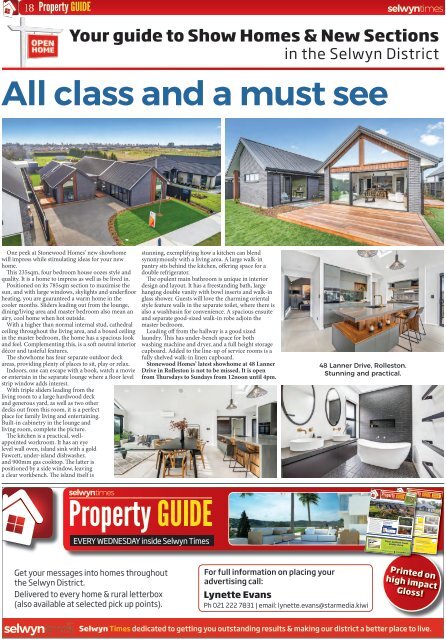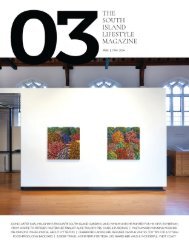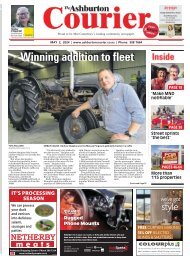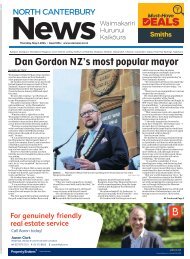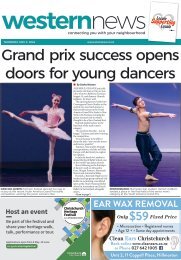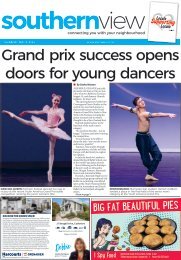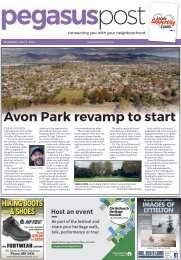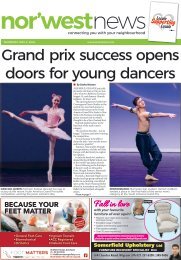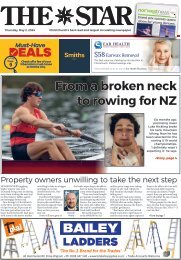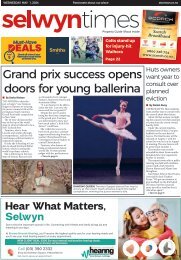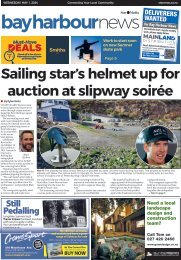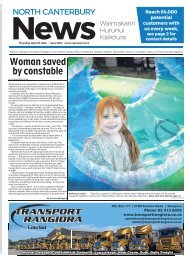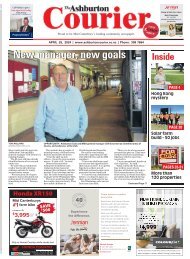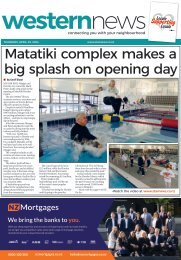Selwyn Times: October 28, 2020
Create successful ePaper yourself
Turn your PDF publications into a flip-book with our unique Google optimized e-Paper software.
A large, quality home sited in a private and established<br />
5021m 2 park-like se ting in the sought after Claremont<br />
Estate on the boundary of Christchurch City.<br />
The home features four bedr oms (master with<br />
en suite and walk-in robe), open-plan kitchen, dining<br />
and living along with formal dining, lounge and<br />
conservatory. Great ind or outd or flow to a large<br />
sheltered deck set in sprawling lawns and easy care<br />
gardens with automated watering. Triple car garaging,<br />
security gates, ducted heating, solar energy and<br />
security system are just a few of the many extras on<br />
offer with this property. There is a separate standalone<br />
spacious office/studio that gives options for<br />
those who require a dedicated work from home space<br />
or alternatively, r om for a dependant relative.<br />
Set amongst other quality homes on larger sections,<br />
this property maintains a semi-rural f el whilst being<br />
a short, easy commute into the city or ou to Ro leston.<br />
<strong>Selwyn</strong> <strong>Times</strong><br />
Auction (unless sold prior)<br />
Thursday 19 <strong>October</strong>, 2pm<br />
411 Blenheim Road<br />
www.pggwre.co.nz/DAR26164<br />
Karen Hennessy<br />
Contact:<br />
Phone: 03 341 4301<br />
Mobile: 027 967 0186<br />
karen.he ne sy@p gwrightson.co.nz<br />
W ek commencing Tuesday, 3Rd ocToBeR 2017<br />
Brand new ‘show stopper’ with 4 car garaging<br />
As always, this builder has finished his latest new build to<br />
perfection, incorporating a l the ‘must haves’ and more for<br />
the discerning buyer. Situated on a 12 0m 2 section, with<br />
an established backdrop, the substantial 315m 2 fl or plan<br />
provides the ultimate in family living options. The su ny &<br />
spacious open plan living r om boasts a designer kitchen<br />
with 90cms oven, stone bench tops & a walk in pantry,<br />
together with define dining, living & study spaces that<br />
The formal lounge als opens to the landscaped garden<br />
& has a boxed high stud ceiling with sound speakers. A l 4<br />
bedr oms are fabulously proportioned qu en sized r oms,<br />
with the master suite providing the perfect parents’ retreat<br />
featuring an amazing dre sing r om with fu l wardrobe<br />
system, a ditional storage & a beautiful tiled ensuite with<br />
double tiled shower, fr estanding bath & twin vanities. The<br />
family bathr om is equa ly elegant with a tiled shower &<br />
twin vanities. Cosy up in front of the log burner, k ep your<br />
toes warm with the under tile heating in the bathr oms &<br />
k ep c ol or warm, as required, a the push of a bu ton with<br />
2 heat pumps.<br />
The home’s practical layout also includes a walk-in linen<br />
r om, a substantial separate laundry, a tic storage with<br />
la der a ce s and last, but certainly not least, hugely sought<br />
after 4 car garaging. From the moment you a proach this<br />
premium property, you wi l a preciate what a privilege it<br />
would be to be able to ca l it ‘home’.<br />
www.flemington.co.nz<br />
DeaDline Sale:<br />
Closing 4pm on Monday<br />
11th June 2018<br />
(unless sold prior)<br />
rwro leston.co.nz/RLL23148<br />
Town & Lifestyle Real Estate Ltd<br />
Licensed (REAA 2 08) - West Melton<br />
Sarah Booth<br />
Contact:<br />
Mobile: 027 527 8258<br />
Brendan ‘Big Red’ Shefford<br />
Contact:<br />
Mobile: 027 224 4733<br />
Lincoln - 03 325 7299<br />
Ro leston - 03 347 9988<br />
West Melton - 03 347 9933<br />
THe BeST PRoPeRTieS AcRo S<br />
W ek commencing WeDneSDAY, 23RD mAY 2018<br />
Town & Lifestyle Real Estate Ltd<br />
Licensed (REAA 2 08)<br />
2<br />
18[Edition datE]<br />
Your guide to Show Homes & New Sections<br />
in the <strong>Selwyn</strong> District<br />
All class and a must see<br />
One peek at Stonewood Homes’ new showhome<br />
will impress while stimulating ideas for your new<br />
home.<br />
This 235sqm, four bedroom house oozes style and<br />
quality. It is a home to impress as well as be lived in.<br />
Positioned on its 785sqm section to maximise the<br />
sun, and with large windows, skylights and underfloor<br />
heating, you are guaranteed a warm home in the<br />
cooler months. Sliders leading out from the lounge,<br />
dining/living area and master bedroom also mean an<br />
airy, cool home when hot outside.<br />
With a higher than normal internal stud, cathedral<br />
ceiling throughout the living area, and a boxed ceiling<br />
in the master bedroom, the home has a spacious look<br />
and feel. Complementing this, is a soft neutral interior<br />
décor and tasteful features.<br />
The showhome has four separate outdoor deck<br />
areas, providing plenty of places to sit, play or relax.<br />
Indoors, one can escape with a book, watch a movie<br />
or entertain in the separate lounge where a floor level<br />
strip window adds interest.<br />
With triple sliders leading from the<br />
living room to a large hardwood deck<br />
and generous yard, as well as two other<br />
decks out from this room, it is a perfect<br />
place for family living and entertaining.<br />
Built-in cabinetry in the lounge and<br />
living room, complete the picture.<br />
The kitchen is a practical, wellappointed<br />
workroom. It has an eye<br />
level wall oven, island sink with a gold<br />
Fawcett, under-island dishwasher,<br />
and 900mm gas cooktop. The latter is<br />
positioned by a side window, leaving<br />
a clear workbench. The island itself is<br />
stunning, exemplifying how a kitchen can blend<br />
synonymously with a living area. A large walk-in<br />
pantry sits behind the kitchen, offering space for a<br />
double refrigerator.<br />
The opulent main bathroom is unique in interior<br />
design and layout. It has a freestanding bath, large<br />
hanging double vanity with bowl inserts and walk-in<br />
glass shower. Guests will love the charming oriental<br />
style feature walls in the separate toilet, where there is<br />
also a washbasin for convenience. A spacious ensuite<br />
and separate good-sized walk-in robe adjoin the<br />
master bedroom.<br />
Leading off from the hallway is a good sized<br />
laundry. This has under-bench space for both<br />
washing machine and dryer, and a full height storage<br />
cupboard. Added to the line-up of service rooms is a<br />
fully shelved walk-in linen cupboard.<br />
Stonewood Homes’ latest showhome at 48 Lanner<br />
Drive in Rolleston is not to be missed. It is open<br />
from Thursdays to Sundays from 12noon until 4pm.<br />
48 Lanner Drive, Rolleston.<br />
Stunning and practical.<br />
PUBLiSHeD eVeRY WeDneSDAY<br />
THe SeLWYn DiSTRicT<br />
INSIDE<br />
Quality Home, Private Setting, Sought After Location<br />
extend through sliding d ors to a large deck & covered ‘al<br />
fresco’ entertaining area.<br />
63 Rossington Drive, West Melton Open Home: Sunday 2.00pm - 2.30pm<br />
EVERY WEDNESDAY inside <strong>Selwyn</strong> <strong>Times</strong><br />
Address: 19 Devine Drive, Templeton Open Home: Sunday 8 & 15 <strong>October</strong>, 1pm - 1.45pm<br />
Get the power<br />
of three offices<br />
working for you<br />
Your section hunt<br />
starts here<br />
New Falcon’s Landing sales office open, 17 Branthwaite Drive, Ro leston,<br />
Ray White Rolleston,<br />
Lincoln & West Melton<br />
Sales - Property Management - Loan Market<br />
Residential - Lifestyle - Commercial<br />
Thursdays, Fridays and Sundays from 1-3pm. Come, visit and share in our vision<br />
for Ro leston. Or ca l us anytime 03 741 1340. Email enquiries@yoursection.nz<br />
Get your messages into homes throughout<br />
the <strong>Selwyn</strong> District.<br />
Delivered to every home & rural letterbox<br />
(also available at selected pick up points).<br />
For full information on placing your<br />
advertising call:<br />
Lynette Evans<br />
Ph 021 222 7831 | email: lynette.evans@starmedia.kiwi<br />
Printed on<br />
high impact<br />
Gloss!<br />
<strong>Selwyn</strong> <strong>Times</strong> dedicated to getting you outstanding results & making our district a better place to live.


