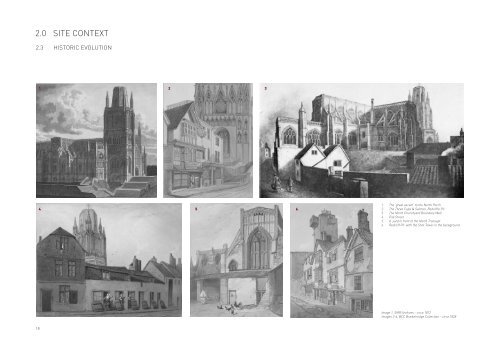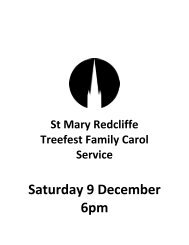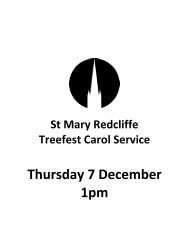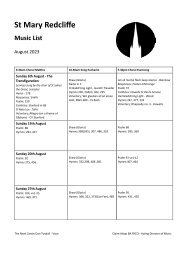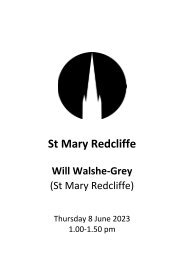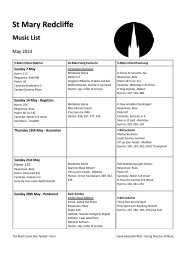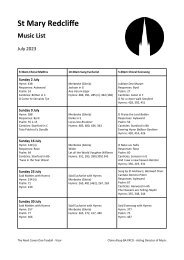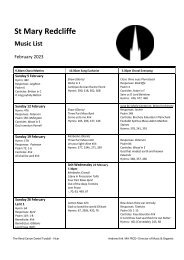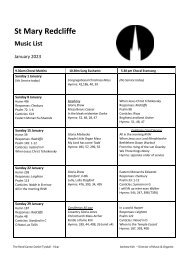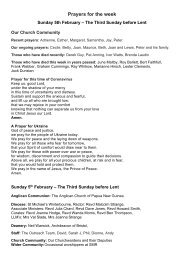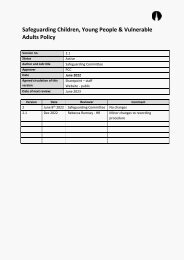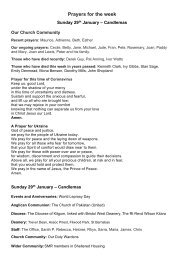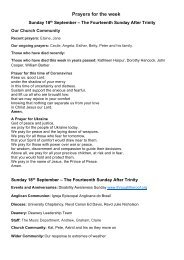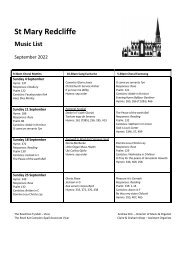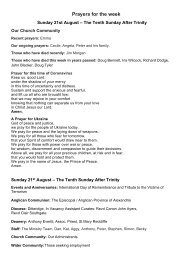2.0 SITE CONTEXT 2.3 HISTORIC EVOLUTION 1 2 3 4 5 6 1. The ‘great ascent’ to the North Porch 2. The Three Cups & Salmon, <strong>Redcliffe</strong> Pit 3. The North Churchyard Boundary Wall 4. Pile <strong>St</strong>reet 5. A yard in front of the North Transept 6. Redcliff Pit with the Shot Tower in the background Image 1, SMR Archives - circa 1812 Images 2-6, BCC Braikenridge Collection - circa 1828 18
2.0 SITE CONTEXT 2.4 SIGNIFICANCE Fabric Significance <strong>St</strong> <strong>Mary</strong> <strong>Redcliffe</strong> is a Grade I Listed Building (List Entry Number: 1218848) of international architectural significance. The earliest extant element is the Late C12 Early English Gothic inner North Porch, with the remainder of the church a celebrated example of the C14 and C15 Perpendicular Gothic that is characterised by a soaring verticality, emphasised by extended mullions, crenellated transoms, and crocketed pinnacles. Of particular note is the C14 outer North Porch that displays an extremely unusual hexagonal plan, with an axial north door, and diagonally-placed subsidiary doors to the south-east and north-west. The resolution of these is unclear since, whilst the principal north entrance has always been approached by steps - first from the west front, and more recently from the north - both Lyon’s plan of 1717, and Wild’s plan of 1812 indicate significantly lower ground to the exterior of these openings, as is also evidenced by Shepherd’s north-west view from 1812 (fig 1, on previous page). Undercroft and podium to the North Porch, the further reconfiguration of the associated steps, and excavation below the Lady Chapel to form a <strong>St</strong>rong-room adjacent to the C15 Processional Way. All of these matters are considered in significantly more detail within the Conservation Management Plan (Drury 2003), to which attention is drawn. Urban Significance As noted within Section 2.3, the setting of <strong>St</strong> <strong>Mary</strong> <strong>Redcliffe</strong>, and particularly its north side display considerable change over time. Nevertheless, in addition to the church’s significance, with the adjacent and largely intact Colston Parade, it has collective evidential value in its representation of the substantially lost historic character of <strong>Redcliffe</strong>. This is reflected by the site’s inclusion at the south-eastern corner of the <strong>Redcliffe</strong> Conservation Area (BCC CA 19). Additionally, almost the entire exterior is given over to intricate statue niches such that, roundels aside, what might otherwise have been tracery windows are instead blind. Combined with the decorated and hooded cinquefoil north door, the composition is highly unusual and, whilst there is certainly not consensus on this point (see Cannon, 2015), some have suggested that these elements may reflect Moorish influence, perhaps arising from Bristol’s already extensive trade links at this time. Also of note is the Tower and Spire that, perhaps unusually, are located in the north-west angle, abutting the North Porch, rather than axially at the west end of the Nave, as might be expected. For this, there are multiple hypotheses - including the possibility of a monumental west entrance, and the proximity of the previously-mentioned C13 chantry chapel - but, as Rodwell (2003) has noted, the Tower’s north-south dimension exactly matches the width of the Nave, affording the possibility that it was designed to abut the Nave’s west end but, for reasons unknown, constructed instead in its current position. Either way, the Tower is largely Late C13, with some C14 work associated with its original Spire that, destroyed by a lightning strike in 1446, remained truncated to only a single stage, until 1872 when it was reinstated to its current height during Godfrey’s restoration. These works were followed by Oatley’s restoration of 1927-33 and 1941 that accounts for, amongst other interventions, the creation of the The Curtilage of <strong>St</strong> <strong>Mary</strong> <strong>Redcliffe</strong> The <strong>Redcliffe</strong> Conservation Area The North Porch The <strong>Redcliffe</strong> Conservation Area 19


