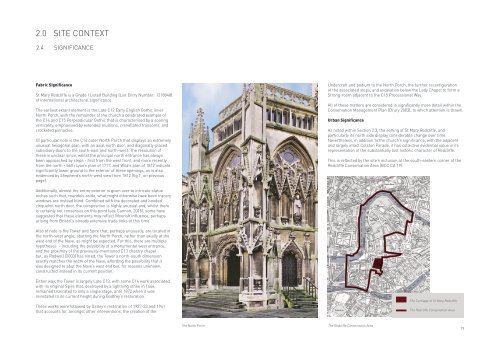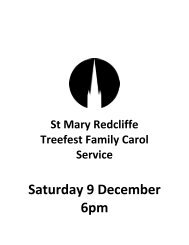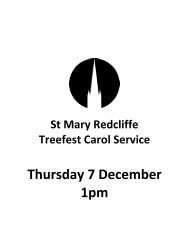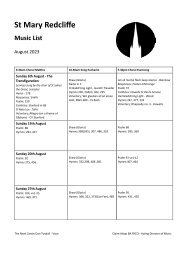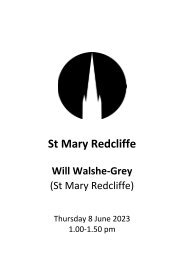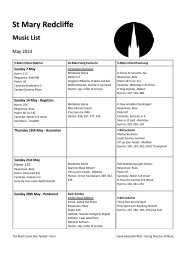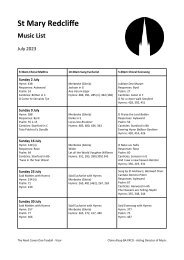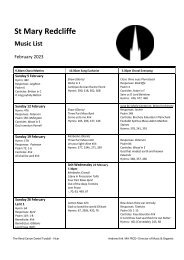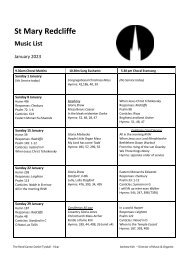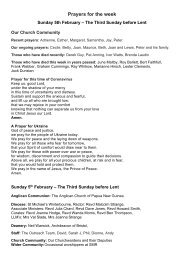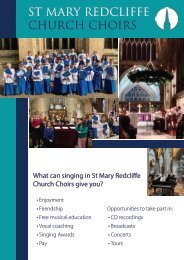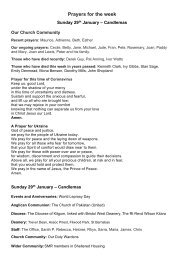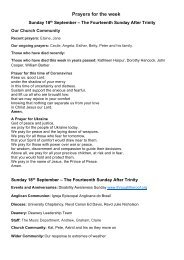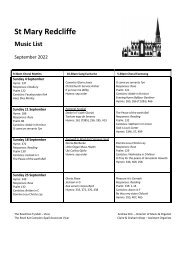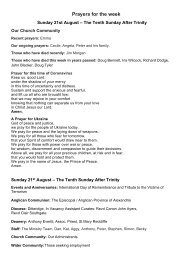St Mary Redcliffe Project 450 Planning Pre-App
You also want an ePaper? Increase the reach of your titles
YUMPU automatically turns print PDFs into web optimized ePapers that Google loves.
2.0 SITE CONTEXT<br />
2.4 SIGNIFICANCE<br />
Fabric Significance<br />
<strong>St</strong> <strong>Mary</strong> <strong>Redcliffe</strong> is a Grade I Listed Building (List Entry Number: 1218848)<br />
of international architectural significance.<br />
The earliest extant element is the Late C12 Early English Gothic inner<br />
North Porch, with the remainder of the church a celebrated example of<br />
the C14 and C15 Perpendicular Gothic that is characterised by a soaring<br />
verticality, emphasised by extended mullions, crenellated transoms, and<br />
crocketed pinnacles.<br />
Of particular note is the C14 outer North Porch that displays an extremely<br />
unusual hexagonal plan, with an axial north door, and diagonally-placed<br />
subsidiary doors to the south-east and north-west. The resolution of<br />
these is unclear since, whilst the principal north entrance has always<br />
been approached by steps - first from the west front, and more recently<br />
from the north - both Lyon’s plan of 1717, and Wild’s plan of 1812 indicate<br />
significantly lower ground to the exterior of these openings, as is also<br />
evidenced by Shepherd’s north-west view from 1812 (fig 1, on previous<br />
page).<br />
Undercroft and podium to the North Porch, the further reconfiguration<br />
of the associated steps, and excavation below the Lady Chapel to form a<br />
<strong>St</strong>rong-room adjacent to the C15 Processional Way.<br />
All of these matters are considered in significantly more detail within the<br />
Conservation Management Plan (Drury 2003), to which attention is drawn.<br />
Urban Significance<br />
As noted within Section 2.3, the setting of <strong>St</strong> <strong>Mary</strong> <strong>Redcliffe</strong>, and<br />
particularly its north side display considerable change over time.<br />
Nevertheless, in addition to the church’s significance, with the adjacent<br />
and largely intact Colston Parade, it has collective evidential value in its<br />
representation of the substantially lost historic character of <strong>Redcliffe</strong>.<br />
This is reflected by the site’s inclusion at the south-eastern corner of the<br />
<strong>Redcliffe</strong> Conservation Area (BCC CA 19).<br />
Additionally, almost the entire exterior is given over to intricate statue<br />
niches such that, roundels aside, what might otherwise have been tracery<br />
windows are instead blind. Combined with the decorated and hooded<br />
cinquefoil north door, the composition is highly unusual and, whilst there<br />
is certainly not consensus on this point (see Cannon, 2015), some have<br />
suggested that these elements may reflect Moorish influence, perhaps<br />
arising from Bristol’s already extensive trade links at this time.<br />
Also of note is the Tower and Spire that, perhaps unusually, are located in<br />
the north-west angle, abutting the North Porch, rather than axially at the<br />
west end of the Nave, as might be expected. For this, there are multiple<br />
hypotheses - including the possibility of a monumental west entrance,<br />
and the proximity of the previously-mentioned C13 chantry chapel -<br />
but, as Rodwell (2003) has noted, the Tower’s north-south dimension<br />
exactly matches the width of the Nave, affording the possibility that it<br />
was designed to abut the Nave’s west end but, for reasons unknown,<br />
constructed instead in its current position.<br />
Either way, the Tower is largely Late C13, with some C14 work associated<br />
with its original Spire that, destroyed by a lightning strike in 1446,<br />
remained truncated to only a single stage, until 1872 when it was<br />
reinstated to its current height during Godfrey’s restoration.<br />
These works were followed by Oatley’s restoration of 1927-33 and 1941<br />
that accounts for, amongst other interventions, the creation of the<br />
The Curtilage of <strong>St</strong> <strong>Mary</strong> <strong>Redcliffe</strong><br />
The <strong>Redcliffe</strong> Conservation Area<br />
The North Porch<br />
The <strong>Redcliffe</strong> Conservation Area<br />
19


