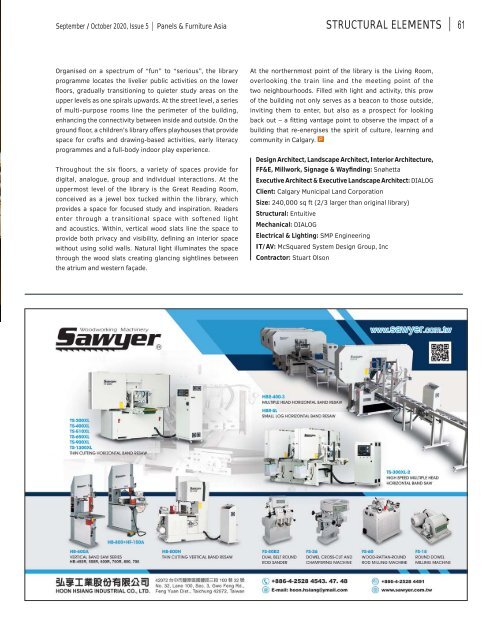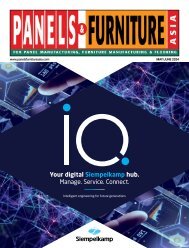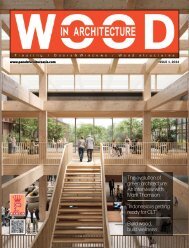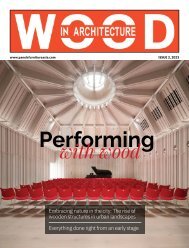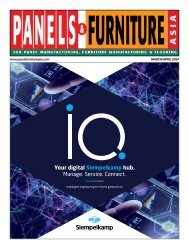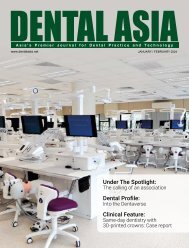Panels & Furniture Asia September/October 2020
Panels & Furniture Asia (PFA) is a leading regional trade magazine dedicated to the woodbased panel, furniture and flooring processing industry. Published bi-monthly since 2000, PFA delivers authentic journalism to cover the latest news, technology, machinery, projects, products and trade events throughout the sector. With a hardcopy and digital readership comprising manufacturers, designers and specifiers, among others, PFA is the platform of choice for connecting brands across the global woodworking landscape.
Panels & Furniture Asia (PFA) is a leading regional trade magazine dedicated to the woodbased panel, furniture and flooring processing industry. Published bi-monthly since 2000, PFA delivers authentic journalism to cover the latest news, technology, machinery, projects, products and trade events throughout the sector. With a hardcopy and digital readership comprising manufacturers, designers and specifiers, among others, PFA is the platform of choice for connecting brands across the global woodworking landscape.
Create successful ePaper yourself
Turn your PDF publications into a flip-book with our unique Google optimized e-Paper software.
<strong>September</strong> / <strong>October</strong> <strong>2020</strong>, Issue 5 | <strong>Panels</strong> & <strong>Furniture</strong> <strong>Asia</strong> STRUCTURAL ELEMENTS | 61<br />
Organised on a spectrum of “fun” to “serious”, the library<br />
programme locates the livelier public activities on the lower<br />
floors, gradually transitioning to quieter study areas on the<br />
upper levels as one spirals upwards. At the street level, a series<br />
of multi-purpose rooms line the perimeter of the building,<br />
enhancing the connectivity between inside and outside. On the<br />
ground floor, a children’s library offers playhouses that provide<br />
space for crafts and drawing-based activities, early literacy<br />
programmes and a full-body indoor play experience.<br />
Throughout the six floors, a variety of spaces provide for<br />
digital, analogue, group and individual interactions. At the<br />
uppermost level of the library is the Great Reading Room,<br />
conceived as a jewel box tucked within the library, which<br />
provides a space for focused study and inspiration. Readers<br />
enter through a transitional space with softened light<br />
and acoustics. Within, vertical wood slats line the space to<br />
provide both privacy and visibility, defining an interior space<br />
without using solid walls. Natural light illuminates the space<br />
through the wood slats creating glancing sightlines between<br />
the atrium and western façade.<br />
At the northernmost point of the library is the Living Room,<br />
overlooking the train line and the meeting point of the<br />
two neighbourhoods. Filled with light and activity, this prow<br />
of the building not only serves as a beacon to those outside,<br />
inviting them to enter, but also as a prospect for looking<br />
back out – a fitting vantage point to observe the impact of a<br />
building that re-energises the spirit of culture, learning and<br />
community in Calgary. P<br />
Design Architect, Landscape Architect, Interior Architecture,<br />
FF&E, Millwork, Signage & Wayfinding: Snøhetta<br />
Executive Architect & Executive Landscape Architect: DIALOG<br />
Client: Calgary Municipal Land Corporation<br />
Size: 240,000 sq ft (2/3 larger than original library)<br />
Structural: Entuitive<br />
Mechanical: DIALOG<br />
Electrical & Lighting: SMP Engineering<br />
IT/AV: McSquared System Design Group, Inc<br />
Contractor: Stuart Olson


