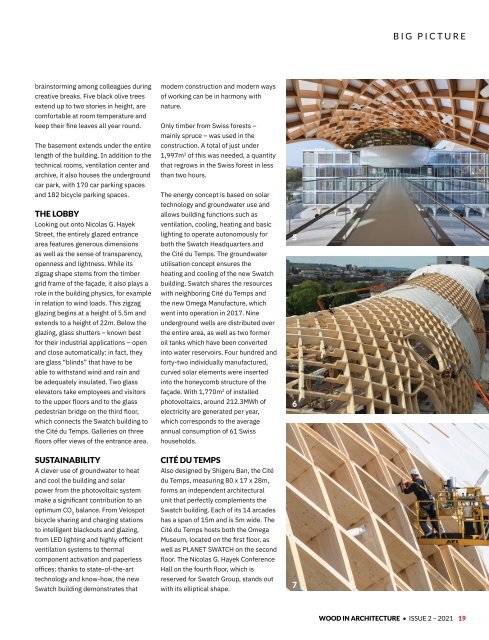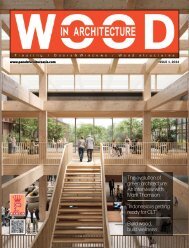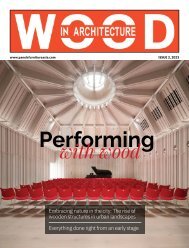Wood In Architecture Issue 2, 2021
First published in 2017, Wood in Architecture (WIA) is a bi-annual trade magazine devoted to the international timber construction sector. The newest addition to the Panels & Furniture Group of wood magazines, WIA features in-depth insights to the latest industry news, incredible projects and leading trade events. WIA is an advocate for timber as a material of choice for today’s built environment, and is the perfect source of inspiration for architects, builders, engineers and interior designers across the globe.
First published in 2017, Wood in Architecture (WIA) is a bi-annual trade magazine devoted to the international timber construction sector. The newest addition to the Panels & Furniture Group of wood magazines, WIA features in-depth insights to the latest industry news, incredible projects and leading trade events. WIA is an advocate for timber as a material of choice for today’s built environment, and is the perfect source of inspiration for architects, builders, engineers and interior designers across the globe.
Create successful ePaper yourself
Turn your PDF publications into a flip-book with our unique Google optimized e-Paper software.
BIG PICTURE<br />
brainstorming among colleagues during<br />
creative breaks. Five black olive trees<br />
extend up to two stories in height, are<br />
comfortable at room temperature and<br />
keep their fine leaves all year round.<br />
The basement extends under the entire<br />
length of the building. <strong>In</strong> addition to the<br />
technical rooms, ventilation center and<br />
archive, it also houses the underground<br />
car park, with 170 car parking spaces<br />
and 182 bicycle parking spaces.<br />
THE LOBBY<br />
Looking out onto Nicolas G. Hayek<br />
Street, the entirely glazed entrance<br />
area features generous dimensions<br />
as well as the sense of transparency,<br />
openness and lightness. While its<br />
zigzag shape stems from the timber<br />
grid frame of the façade, it also plays a<br />
role in the building physics, for example<br />
in relation to wind loads. This zigzag<br />
glazing begins at a height of 5.5m and<br />
extends to a height of 22m. Below the<br />
glazing, glass shutters – known best<br />
for their industrial applications – open<br />
and close automatically: in fact, they<br />
are glass “blinds” that have to be<br />
able to withstand wind and rain and<br />
be adequately insulated. Two glass<br />
elevators take employees and visitors<br />
to the upper floors and to the glass<br />
pedestrian bridge on the third floor,<br />
which connects the Swatch building to<br />
the Cité du Temps. Galleries on three<br />
floors offer views of the entrance area.<br />
modern construction and modern ways<br />
of working can be in harmony with<br />
nature.<br />
Only timber from Swiss forests –<br />
mainly spruce – was used in the<br />
construction. A total of just under<br />
1,997m 3 of this was needed, a quantity<br />
that regrows in the Swiss forest in less<br />
than two hours.<br />
The energy concept is based on solar<br />
technology and groundwater use and<br />
allows building functions such as<br />
ventilation, cooling, heating and basic<br />
lighting to operate autonomously for<br />
both the Swatch Headquarters and<br />
the Cité du Temps. The groundwater<br />
utilisation concept ensures the<br />
heating and cooling of the new Swatch<br />
building. Swatch shares the resources<br />
with neighboring Cité du Temps and<br />
the new Omega Manufacture, which<br />
went into operation in 2017. Nine<br />
underground wells are distributed over<br />
the entire area, as well as two former<br />
oil tanks which have been converted<br />
into water reservoirs. Four hundred and<br />
forty-two individually manufactured,<br />
curved solar elements were inserted<br />
into the honeycomb structure of the<br />
façade. With 1,770m 2 of installed<br />
photovoltaics, around 212.3MWh of<br />
electricity are generated per year,<br />
which corresponds to the average<br />
annual consumption of 61 Swiss<br />
households.<br />
5<br />
6<br />
SUSTAINABILITY<br />
A clever use of groundwater to heat<br />
and cool the building and solar<br />
power from the photovoltaic system<br />
make a significant contribution to an<br />
optimum CO 2<br />
balance. From Velospot<br />
bicycle sharing and charging stations<br />
to intelligent blackouts and glazing,<br />
from LED lighting and highly efficient<br />
ventilation systems to thermal<br />
component activation and paperless<br />
offices: thanks to state-of-the-art<br />
technology and know-how, the new<br />
Swatch building demonstrates that<br />
CITÉ DU TEMPS<br />
Also designed by Shigeru Ban, the Cité<br />
du Temps, measuring 80 x 17 x 28m,<br />
forms an independent architectural<br />
unit that perfectly complements the<br />
Swatch building. Each of its 14 arcades<br />
has a span of 15m and is 5m wide. The<br />
Cité du Temps hosts both the Omega<br />
Museum, located on the first floor, as<br />
well as PLANET SWATCH on the second<br />
floor. The Nicolas G. Hayek Conference<br />
Hall on the fourth floor, which is<br />
reserved for Swatch Group, stands out<br />
with its elliptical shape.<br />
7<br />
WOOD IN ARCHITECTURE • ISSUE 2 – <strong>2021</strong> 19


















