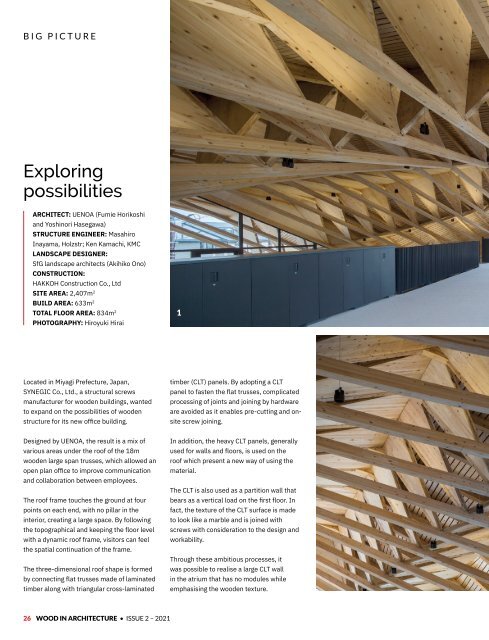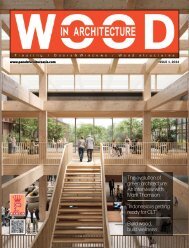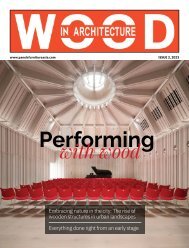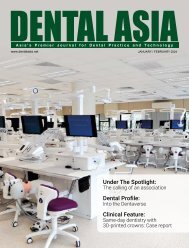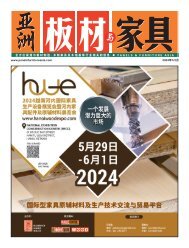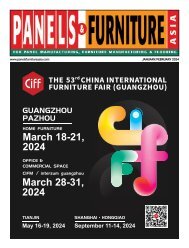Wood In Architecture Issue 2, 2021
First published in 2017, Wood in Architecture (WIA) is a bi-annual trade magazine devoted to the international timber construction sector. The newest addition to the Panels & Furniture Group of wood magazines, WIA features in-depth insights to the latest industry news, incredible projects and leading trade events. WIA is an advocate for timber as a material of choice for today’s built environment, and is the perfect source of inspiration for architects, builders, engineers and interior designers across the globe.
First published in 2017, Wood in Architecture (WIA) is a bi-annual trade magazine devoted to the international timber construction sector. The newest addition to the Panels & Furniture Group of wood magazines, WIA features in-depth insights to the latest industry news, incredible projects and leading trade events. WIA is an advocate for timber as a material of choice for today’s built environment, and is the perfect source of inspiration for architects, builders, engineers and interior designers across the globe.
Create successful ePaper yourself
Turn your PDF publications into a flip-book with our unique Google optimized e-Paper software.
BIG PICTURE<br />
Exploring<br />
possibilities<br />
ARCHITECT: UENOA (Fumie Horikoshi<br />
and Yoshinori Hasegawa)<br />
STRUCTURE ENGINEER: Masahiro<br />
<strong>In</strong>ayama, Holzstr; Ken Kamachi, KMC<br />
LANDSCAPE DESIGNER:<br />
SfG landscape architects (Akihiko Ono)<br />
CONSTRUCTION:<br />
HAKKOH Construction Co., Ltd<br />
SITE AREA: 2,407m 2<br />
BUILD AREA: 633m 2<br />
TOTAL FLOOR AREA: 834m 2<br />
PHOTOGRAPHY: Hiroyuki Hirai<br />
1<br />
Located in Miyagi Prefecture, Japan,<br />
SYNEGIC Co., Ltd., a structural screws<br />
manufacturer for wooden buildings, wanted<br />
to expand on the possibilities of wooden<br />
structure for its new office building.<br />
timber (CLT) panels. By adopting a CLT<br />
panel to fasten the flat trusses, complicated<br />
processing of joints and joining by hardware<br />
are avoided as it enables pre-cutting and onsite<br />
screw joining.<br />
Designed by UENOA, the result is a mix of<br />
various areas under the roof of the 18m<br />
wooden large span trusses, which allowed an<br />
open plan office to improve communication<br />
and collaboration between employees.<br />
The roof frame touches the ground at four<br />
points on each end, with no pillar in the<br />
interior, creating a large space. By following<br />
the topographical and keeping the floor level<br />
with a dynamic roof frame, visitors can feel<br />
the spatial continuation of the frame.<br />
The three-dimensional roof shape is formed<br />
by connecting flat trusses made of laminated<br />
timber along with triangular cross-laminated<br />
<strong>In</strong> addition, the heavy CLT panels, generally<br />
used for walls and floors, is used on the<br />
roof which present a new way of using the<br />
material.<br />
The CLT is also used as a partition wall that<br />
bears as a vertical load on the first floor. <strong>In</strong><br />
fact, the texture of the CLT surface is made<br />
to look like a marble and is joined with<br />
screws with consideration to the design and<br />
workability.<br />
Through these ambitious processes, it<br />
was possible to realise a large CLT wall<br />
in the atrium that has no modules while<br />
emphasising the wooden texture.<br />
26 WOOD IN ARCHITECTURE • ISSUE 2 – <strong>2021</strong>


