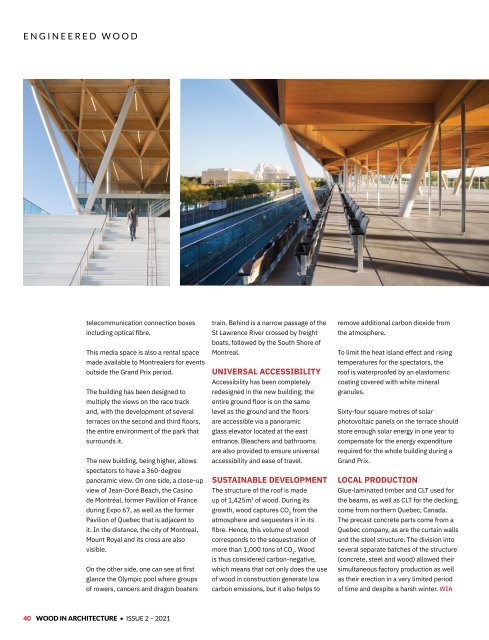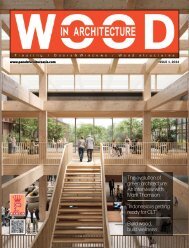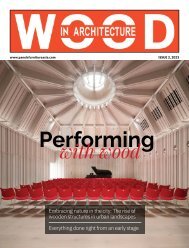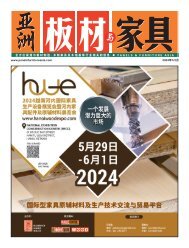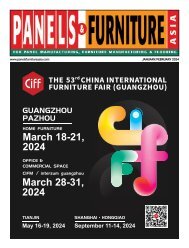Wood In Architecture Issue 2, 2021
First published in 2017, Wood in Architecture (WIA) is a bi-annual trade magazine devoted to the international timber construction sector. The newest addition to the Panels & Furniture Group of wood magazines, WIA features in-depth insights to the latest industry news, incredible projects and leading trade events. WIA is an advocate for timber as a material of choice for today’s built environment, and is the perfect source of inspiration for architects, builders, engineers and interior designers across the globe.
First published in 2017, Wood in Architecture (WIA) is a bi-annual trade magazine devoted to the international timber construction sector. The newest addition to the Panels & Furniture Group of wood magazines, WIA features in-depth insights to the latest industry news, incredible projects and leading trade events. WIA is an advocate for timber as a material of choice for today’s built environment, and is the perfect source of inspiration for architects, builders, engineers and interior designers across the globe.
You also want an ePaper? Increase the reach of your titles
YUMPU automatically turns print PDFs into web optimized ePapers that Google loves.
ENGINEERED WOOD<br />
telecommunication connection boxes<br />
including optical fibre.<br />
This media space is also a rental space<br />
made available to Montrealers for events<br />
outside the Grand Prix period.<br />
The building has been designed to<br />
multiply the views on the race track<br />
and, with the development of several<br />
terraces on the second and third floors,<br />
the entire environment of the park that<br />
surrounds it.<br />
The new building, being higher, allows<br />
spectators to have a 360-degree<br />
panoramic view. On one side, a close-up<br />
view of Jean-Doré Beach, the Casino<br />
de Montréal, former Pavilion of France<br />
during Expo 67, as well as the former<br />
Pavilion of Quebec that is adjacent to<br />
it. <strong>In</strong> the distance, the city of Montreal,<br />
Mount Royal and its cross are also<br />
visible.<br />
On the other side, one can see at first<br />
glance the Olympic pool where groups<br />
of rowers, canoers and dragon boaters<br />
train. Behind is a narrow passage of the<br />
St Lawrence River crossed by freight<br />
boats, followed by the South Shore of<br />
Montreal.<br />
UNIVERSAL ACCESSIBILITY<br />
Accessibility has been completely<br />
redesigned in the new building; the<br />
entire ground floor is on the same<br />
level as the ground and the floors<br />
are accessible via a panoramic<br />
glass elevator located at the east<br />
entrance. Bleachers and bathrooms<br />
are also provided to ensure universal<br />
accessibility and ease of travel.<br />
SUSTAINABLE DEVELOPMENT<br />
The structure of the roof is made<br />
up of 1,425m 3 of wood. During its<br />
growth, wood captures CO 2<br />
from the<br />
atmosphere and sequesters it in its<br />
fibre. Hence, this volume of wood<br />
corresponds to the sequestration of<br />
more than 1,000 tons of CO 2<br />
. <strong>Wood</strong><br />
is thus considered carbon-negative,<br />
which means that not only does the use<br />
of wood in construction generate low<br />
carbon emissions, but it also helps to<br />
remove additional carbon dioxide from<br />
the atmosphere.<br />
To limit the heat island effect and rising<br />
temperatures for the spectators, the<br />
roof is waterproofed by an elastomeric<br />
coating covered with white mineral<br />
granules.<br />
Sixty-four square metres of solar<br />
photovoltaic panels on the terrace should<br />
store enough solar energy in one year to<br />
compensate for the energy expenditure<br />
required for the whole building during a<br />
Grand Prix.<br />
LOCAL PRODUCTION<br />
Glue-laminated timber and CLT used for<br />
the beams, as well as CLT for the decking,<br />
come from northern Quebec, Canada.<br />
The precast concrete parts come from a<br />
Quebec company, as are the curtain walls<br />
and the steel structure. The division into<br />
several separate batches of the structure<br />
(concrete, steel and wood) allowed their<br />
simultaneous factory production as well<br />
as their erection in a very limited period<br />
of time and despite a harsh winter. WIA<br />
40 WOOD IN ARCHITECTURE • ISSUE 2 – <strong>2021</strong>


