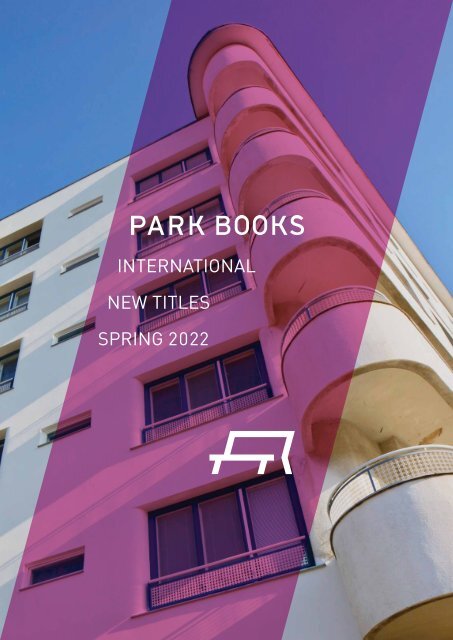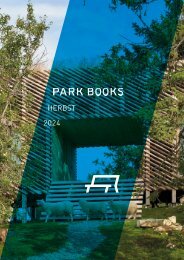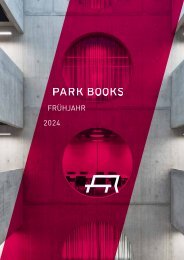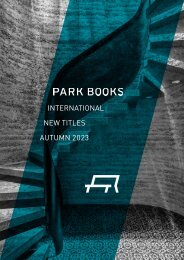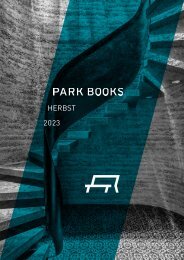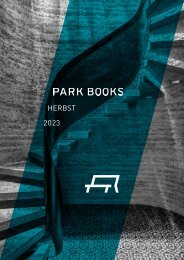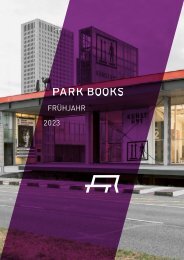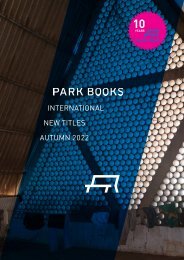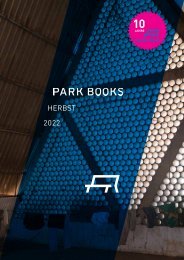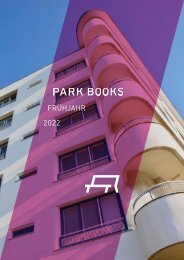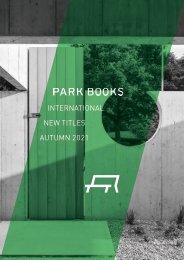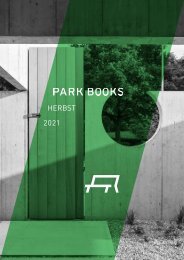Park Books International New Titles Spring 2022
Create successful ePaper yourself
Turn your PDF publications into a flip-book with our unique Google optimized e-Paper software.
INTERNATIONAL<br />
NEW TITLES<br />
SPRING <strong>2022</strong>
CONTENT<br />
4/5<br />
Built<br />
by Valerio Olgiati<br />
6/7<br />
Ludovic Balland (ed.)<br />
Buchner Bründler—Buildings II<br />
8/9<br />
Stephen Bates, Bruno Krucker with<br />
Simon Burko (eds)<br />
From the Room to the City<br />
Munich—A European City<br />
10/11<br />
Jürgen Engel, Christian Welzbacher (eds)<br />
The Making of a Mosque<br />
Djamaa al-Djazaïr—The Grand Mosque of<br />
Algiers by KSP Engel<br />
12/13<br />
Kees Kaan, Vincent Panhuysen, Dikkie<br />
Scipio (eds)<br />
KAAN Architecten—Portraits<br />
15 Buildings<br />
14/15<br />
Michèle Leloup, Cyrille Weiner, Jad<br />
Hussein, François Leclercq, Paul Laigle<br />
(eds)<br />
The Wood That Makes<br />
Our Cities<br />
<strong>Park</strong> <strong>Books</strong><br />
Niederdorfstrasse 54<br />
8001 Zurich, Switzerland<br />
Tel. +41 442621662<br />
www.park-books.com<br />
Publisher<br />
Thomas Kramer<br />
Tel. +41 442536454<br />
publisher@park-books.com<br />
Sales<br />
Patrick Schneebeli<br />
Tel. +41 442536453<br />
sales@park-books.com<br />
Publicity<br />
Domenica Schulz<br />
Tel. +41 442536452<br />
publicity@park-books.com<br />
16/17<br />
Iñaki Ábalos<br />
Absolute Beginners
18/19<br />
Kenny Cupers, Sophie Oldfield, Manuel<br />
Herz, Laura Nkula-Wenz, Emilio Distretti,<br />
Myriam Perret (eds)<br />
What is Critical Urbanism?<br />
Urban Research as Pedagogy<br />
22/23<br />
Tom Avermaete, Maxime Zaugg (eds)<br />
Agadir<br />
Building the Modern Afropolis<br />
26/27<br />
Ruben Arevshatyan, Anton Karmanov,<br />
Georg Schöllhammer (eds)<br />
Paper Architecture in<br />
Novosibirsk<br />
30/31<br />
Nele Dechmann, Atlas Studio (eds)<br />
A Home for Advan FC<br />
Handbook for a Madagascan Building with<br />
Global Adaptability<br />
20/21<br />
Wilfried Wang (ed.)<br />
On the Duty and Power of<br />
Architectural Criticism<br />
Proceeds of the <strong>International</strong> Conference on<br />
Architectural Criticism 2021<br />
24/25<br />
Wienerberger AG (ed.)<br />
Brick 22<br />
Outstanding <strong>International</strong> Brick Architecture<br />
28/29<br />
Reto Geiser, Michael Kubo (eds)<br />
Futures of the Architectural<br />
Exhibition<br />
Mario Ballesteros, Giovanna Borasi, Ann Lui,<br />
Ana Miljački, Zoë Ryan, Martino Stierli, Shirley<br />
Surya in Conversation with Students<br />
34<br />
Paulo Moreira (ed.)<br />
Critical Neighbourhoods<br />
The Architecture of Contested Communities<br />
32/33<br />
Cro&Co Architecture (eds)<br />
Living high<br />
Trinity Tower, Paris La Défense<br />
35<br />
Recent Releases<br />
and Key <strong>Titles</strong><br />
1 2/3<br />
4 5 6 7 8 9 10 11 12 13 14 15 16 17 18 19 20 21 22 23 24 25 26 27 28 29 30 31 32 33 34 35 36
Valerio Olgiati’s latest book is about the beauty of the very varied<br />
buildings designed by the Swiss architect, captured in color photographs<br />
and plans. The fifteen projects, around half of them realized<br />
since the publication of Olgiati’s most recent monograph<br />
in 2018, are featured in this exquisite small volume for the first<br />
time as finished buildings.<br />
Indoor and outdoor shots show Olgiati’s intuition for spectacular<br />
buildings and atmospheric interiors—from the museum for the<br />
UNESCO world cultural heritage site in Bahrain to the Céline<br />
flagship store in Miami, from the office building for Baloise Insurance’s<br />
headquarters in Basel to the bedroom of the French<br />
fashion designer Nicolas Ghesquière, from the visitor center of<br />
the Swiss National <strong>Park</strong> to the atelier for the musician Linard<br />
Bardill in Scharans.<br />
The projects are presented through color photographs, floor<br />
plans, and sections. The elegant book design follows the style of<br />
Olgiati’s highly successful previous book, The Images of Architects.<br />
Selection of buildings featured in the book:<br />
- Baloise <strong>Park</strong> Ost office building in Basel, CH<br />
- UNESCO museum and visitor center for<br />
Pearling Site in Muharraq, BH<br />
- Bedroom for fashion designer Nicolas<br />
Ghesquière in Paris, FR<br />
- Céline flagship store in Miami, US<br />
- Villa Além in Alentejo, PT<br />
- Museum Das Gelbe Haus (The Yellow House)<br />
in Flims, CH<br />
Also available:<br />
Non-Referential<br />
Architecture<br />
Ideated by Valerio<br />
Olgiati<br />
Written by Markus<br />
Breitschmid<br />
sFr. 25.00 | € 25.00<br />
£ 20.00 | $ 25.00<br />
978-3-03860-142-5<br />
English<br />
ISBN 978-3-03860-142-5<br />
978-3-03860-141-8<br />
German<br />
9 783038 601425<br />
ISBN 978-3-03860-141-8<br />
978-3-03860-143-2<br />
Italian<br />
9 783038 601418<br />
ISBN 978-3-03860-143-2<br />
Valerio Olgiati, born 1958, is an architect based<br />
in Flims, Switzerland, working on projects for<br />
public and private clients in various countries.<br />
He has published numerous internationally<br />
recognized books, most recently Non-Referential<br />
Architecture together with Markus Breitschmid.<br />
9 783038 601432<br />
ISBN 978-3-03860-283-5
<strong>New</strong>, exquisitely produced small monograph<br />
on the work of celebrated Swiss architect<br />
Valerio Olgiati<br />
Features fifteen recent designs by Olgiati, half<br />
of which are published in this book for the first<br />
time as finished buildings<br />
All buildings are presented through photographs<br />
by Paulo Catrica, Heinrich Helfenstein,<br />
Christian Kerez, Mikael Olsson, and Bas<br />
Princen, as well as floor plans and sections<br />
Foreword by Valerio Olgiati about his latest<br />
work<br />
Built<br />
by Valerio Olgiati<br />
Foreword by Valerio Olgiati<br />
Photographs by Paulo Catrica, Heinrich<br />
Helfenstein, Christian Kerez, Mikael Olsson,<br />
and Bas Princen<br />
Book design by Bruno Margreth<br />
Hardback<br />
approx. 172 pages, 79 color illustrations and<br />
78 plans<br />
11.3 × 21 cm<br />
978-3-03860-283-5 English<br />
sFr. 35.00 | € 32.00 | £ 25.00 | $ 35.00<br />
April <strong>2022</strong> (Europe) | July <strong>2022</strong> (US)<br />
1 2 3 4/5<br />
6 7 8 9 10 11 12 13 14 15 16 17 18 19 20 21 22 23 24 25 26 27 28 29 30 31 32 33 34 35 36
Basel-based architects Daniel Buchner and Andreas Bründler<br />
established their studio in 1997 and soon gained wide recognition<br />
for their designs. Today, Buchner Bründler Architects<br />
ranks among the leading Swiss firms of the younger generation.<br />
This book, their second major monograph, features around fifteen<br />
completed projects from 2010 to 2020 in rich detail. The<br />
selection comprises new buildings as well as significant reconstructions,<br />
with a focus on housing designs of various size and<br />
type in Switzerland and Germany. This is supplemented by a<br />
heavily illustrated survey of another fifty buildings and unrealized<br />
projects. In total, this lavish volume features some 1,500<br />
photographs, sketches, plans, and visualizations, most of them<br />
previously unpublished.<br />
Basel-based Buchner Bründler<br />
Architects: one of Switzerland’s most<br />
distinguished architectural firms of<br />
the younger generation<br />
Yet Buchner Bründler—Buildings II does not merely bring together<br />
images of individual buildings. Instead, it places them in a<br />
larger context with concise texts that explore as well historic,<br />
social, and economical aspects of the specific location. Moreover,<br />
the renowned Swiss book designer Ludovic Balland and his<br />
collaborator Annina Schepping have experimented with a range<br />
of photographic methods and techniques. Their artistic interpretations<br />
of Buchner Bründler’s buildings complete a stunningly<br />
beautiful volume.<br />
Ludovic Balland lives and works as a graphic<br />
designer, editor, and creative developer of entire<br />
book concepts in Basel.<br />
EN<br />
ISBN 978-3-03860-252-1<br />
GE<br />
ISBN 978-3-03860-251-4
Basel-based Buchner Bründler Architects<br />
are one of Switzerland’s leading firms of the<br />
younger generation<br />
This new monograph features some sixty built<br />
and unrealized designs by Buchner Bründler<br />
Architects<br />
Heavily illustrated with some 1,500 photographs,<br />
sketches, plans, and visualizations,<br />
most of them previously unpublished<br />
The firm’s first monograph, Buchner Bründler:<br />
Buildings (gta Verlag, 2011), also designed by<br />
Ludovic Balland, won the gold medal in the<br />
2012 Best Book Design from all over the World<br />
competition<br />
Ludovic Balland (ed.)<br />
Buchner Bründler—Buildings II<br />
Contributions by Urs Stahel, Tibor Joanelly,<br />
Isabel Koellreuter, Franziska Schürch, Oliver<br />
Schneider, Daniel Buchner, Andreas Bründler,<br />
and Ludovic Balland. Photographs by Ludovic<br />
Balland, Annina Schepping, Hans-Jörg Walter,<br />
Ruedi Walti, Rory Gardiner, Georg Aerni, and<br />
Michael Blaser<br />
Book design by Ludovic Balland Typography<br />
Cabinet, Ludovic Balland and Annina Schepping<br />
Hardback<br />
approx. 480 pages, 1,500 color and<br />
b/w illustrations<br />
23 × 27 cm<br />
978-3-03860-252-1 English<br />
978-3-03860-251-4 German<br />
sFr. 120.00 | € 97.00 | £ 85.00 | $ 120.00<br />
May <strong>2022</strong> (Europe) | August <strong>2022</strong> (US)<br />
1 2 3 4 5 6/7<br />
8 9 10 11 12 13 14 15 16 17 18 19 20 21 22 23 24 25 26 27 28 29 30 31 32 33 34 35 36
Over a period of ten years, as part of their joint teaching at the<br />
Technical University of Munich, British architect Stephen Bates<br />
and his Zurich-based colleague Bruno Krucker explored, investigated,<br />
and analyzed the Bavarian capital in collaboration with<br />
their students. The resulting in-depth study evaluates the city’s<br />
building history and ideas for its future in detail, and is now being<br />
presented in the form of a highly attractive compendium.<br />
Three basic elements of the book:<br />
Munich Plan: Extracts from the city plan show<br />
buildings and outdoor space in large photographs<br />
and ground floor layouts as a basis for the analyses<br />
Building Register: Features a selection of significant<br />
buildings in detail, such as the Borstei, Technisches<br />
Rathaus, House Hans Döllgast, a typical block by<br />
Theodor Fischer, and the Fünf Höfe<br />
Hidden Munich: Highlights mostly backstreet or<br />
underground spaces (e.g. passageways, streams,<br />
or bunkers) that are key to the atmosphere and<br />
distinctiveness of a city<br />
This richly illustrated book takes a close look at the European<br />
city in general, using Munich as an example. Its features are illuminated<br />
through a variety of means: atmospheric photographs,<br />
precise plans, drawings, images of models, and texts reveal the<br />
multi-layered and complex character of the place with all its<br />
particularities, coincidences, and intentions.<br />
Like many other European cities, Munich has also been subject<br />
to incisive changes, whether through planned expansions,<br />
infrastructural developments, or war damage. This volume<br />
highlights how big plans and visions have often remained piecemeal,<br />
bound up with the paradigms of a generation, yet precisely<br />
because of this have proven to be unmistakable elements<br />
that shape Munich up to this day. Alongside this, individual new<br />
structures have resulted in continuous changes to the character<br />
of streets and demonstrate that the unfinished and unplanned<br />
are just as much a part of a city’s beauty.<br />
Stephen Bates is a founding partner of Sergison<br />
Bates architects with offices in London, Zurich,<br />
and Brussels. He also teaches as professor of<br />
urbanism and housing at Technical University<br />
of Munich.<br />
Simon Burko is a Munich-based architect and<br />
architectural photographer. He has been a<br />
teaching and research assistant with Studio<br />
Krucker Bates at Technical University of Munich<br />
since 2013.<br />
Bruno Krucker runs his own architecture firm<br />
in Zurich. Together with Stephen Bates he has<br />
been teaching as a professor of urbanism and<br />
housing at Technical University of Munich since<br />
2009.<br />
ISBN 978-3-03860-288-0
A novel presentation of the European city<br />
structure based on the example of Munich<br />
Reveals the many layers and inherent complexities<br />
of the city through plans, drawings,<br />
photographs, images of models, and texts<br />
Analytical case studies show changes caused<br />
by wartime destruction, unfinished plans,<br />
paradigm changes, etc.<br />
Shows how the unfinished and unplanned are<br />
significant aspects of a city’s character<br />
Stephen Bates, Bruno Krucker with<br />
Simon Burko (eds)<br />
From the Room to the City<br />
Munich—A European City<br />
Contributions by Stephen Bates, Dietrich Erben,<br />
Bruno Krucker, and Astrid Staufer. Conversation<br />
with Victor Lopez Cotelo. Photographs by Simon<br />
Burko<br />
Book design by Joost Grootens<br />
Hardback<br />
approx. 352 pages, 150 color and<br />
80 b/w illustrations, 60 plans<br />
18.5 × 28 cm<br />
978-3-03860-288-0 English / German<br />
sFr. 49.00 | € 48.00 | £ 45.00 | $ 55.00<br />
May <strong>2022</strong> (Europe) | August <strong>2022</strong> (US)<br />
1 2 3 4 5 6 7 8/9<br />
10 11 12 13 14 15 16 17 18 19 20 21 22 23 24 25 26 27 28 29 30 31 32 33 34 35 36
Symbol of Islam, monument of superlatives, and the heart of<br />
an entirely new metropolitan district: the Djamaa al-Djazaïr is<br />
an edifice with many different facets. In 2008, Frankfurt-based<br />
architecture firm KSP Engel’s design won the international competition<br />
for Algiers’ new Grand Mosque, which was completed<br />
in 2019 after more than a decade of planning and construction<br />
work. The vast structure runs along the Bay of Algiers’ shoreline<br />
for well over 650 yards. A giant 230 feet-high dome covers the<br />
main prayer hall, and the 870 feet-high minaret constitutes Africa’s<br />
tallest building to date. Surrounded by extensive gardens,<br />
the entire complex houses a range of facilities, including a museum,<br />
a theological college, a library, a convention center, and<br />
a cinemateque. It forms a unique religious, cultural, and economic<br />
center that is a magnet for the entire region. And it unites<br />
as an intercultural undertaking combining genuine Algerian<br />
craftsmanship with superb Chinese efficiency and meticulous<br />
German planning and engineering skills.<br />
With rich detail and lavish illustrations, this book tells the full<br />
story of how Algiers’ Djamaa al-Djazaïr, the world’s third-largest<br />
mosque after those of Mecca and Medina, was created and constructed.<br />
A historical and typological classification of this singular<br />
structure in the long history of mosque construction rounds<br />
out this stunning volume.<br />
The world’s third-largest mosque<br />
and Africa’s tallest structure to date:<br />
the Djamaa al-Djazaïr in Algiers,<br />
designed by KSP Engel, is a monument<br />
of superlatives<br />
Jürgen Engel is an architect and principal of<br />
Frankfurt-based firm KSP Engel, with offices<br />
also in Berlin, Braunschweig, Hamburg,<br />
Munich, Beijing, and Shenzhen. One of<br />
Germany’s most established architecture<br />
firms with a history of more than eighty years<br />
and trading under its current name since 2009,<br />
KSP Engel has won some 200 national and<br />
international awards for realized buildings in<br />
Germany and China.<br />
Christian Welzbacher is a Berlin-based scholar<br />
of art history and freelance writer, publicist, and<br />
curator.<br />
EN<br />
ISBN 978-3-03860-274-3<br />
FR<br />
ISBN 978-3-03860-275-0<br />
GE<br />
ISBN 978-3-03860-273-6
The first-ever publication on the new Grand<br />
Mosque of Algiers<br />
Comprehensively introduces this major intercultural<br />
undertaking in which various experts of<br />
different nationalities collaborated<br />
Documents the Djamaa al-Djazaïr as a unique<br />
religious, cultural, and economic center<br />
Tells the full story of how the world’s<br />
third-largest mosque was created and<br />
constructed<br />
Explains the spatial and religious conditions<br />
that had to be considered and the technical<br />
challenges that had to be mastered<br />
Jürgen Engel, Christian Welzbacher (eds)<br />
The Making of a Mosque<br />
Djamaa al-Djazaïr—The Grand Mosque of<br />
Algiers by KSP Engel<br />
Contributions by Maximilian Kürten, Annalinda<br />
Neglia, Rainer Schulze, and Christian Welzbacher<br />
Book design by Sandra Doeller<br />
Hardback<br />
approx. 248 pages, 191 color and<br />
33 b/w illustrations and plans<br />
23 × 31 cm<br />
978-3-03860-274-3 English<br />
978-3-03860-275-0 French<br />
978-3-03860-273-6 German<br />
sFr. 49.00 | € 48.00 | £ 45.00 | $ 55.00<br />
March <strong>2022</strong> (Europe) | June <strong>2022</strong> (US)<br />
1 2 3 4 5 6 7 8 9 10/11<br />
12 13 14 15 16 17 18 19 20 21 22 23 24 25 26 27 28 29 30 31 32 33 34 35 36
This first monograph of the Rotterdam-based firm KAAN Architecten<br />
provides a comprehensive overview of their most important<br />
projects to date. KAAN Architecten, who run satellite offices<br />
also in Paris and São Paulo, gained wide renown through complex<br />
public commissions that go beyond traditional notions of<br />
typology and method. The range includes include government<br />
offices, museums, urban development projects, as well as<br />
buildings for health care, education, and research.<br />
The fifteen designs documented in the book are presented as<br />
different characters with varying physiognomies, but which belong<br />
to the same family and feature similar traits, hence also the<br />
title of the book. KAAN Architecten invite us to view the projects<br />
with different eyes and to trace their evolution.<br />
Building designs as distinct and at<br />
the same time related characters:<br />
the work of Rotterdam-based firm<br />
KAAN Architecten<br />
Divided into five chapters that reveal various aspects of the<br />
works, KAAN Architecten—Portraits shows their works as individual<br />
pieces of a complex puzzle: a fragment of a picture, a<br />
quote from an article, a detail. The essays by Pierre Chabard and<br />
Ruud Brouwers interweave rich visual material: photographs,<br />
visualizations, plans, and construction drawings.<br />
Kees Kaan is an architect and founding partner<br />
of Rotterdam-based KAAN Architecten. He also<br />
teaches as a professor of architectural design<br />
at the Faculty of Architecture, TU Delft.<br />
Vincent Panhuysen is an architect and founding<br />
partner of KAAN Architecten in Rotterdam.<br />
Dikkie Scipio is an architect and founding<br />
partner of KAAN Architecten in Rotterdam. She<br />
teaches as a professor of architectural design<br />
at the Münster University of Applied Sciences’<br />
School of Architecture in Münster, Germany.<br />
ISBN 978-3-03860-285-9
First monograph on Rotterdam-based firm<br />
KAAN Architecten<br />
Features fifteen realized designs by KAAN<br />
Architecten in Belgium, France, Mozambique,<br />
and the Netherlands through photos, plans,<br />
and detailed drawings<br />
Essays by French architect and theorist Pierre<br />
Chabard and Dutch architecture publicist Ruud<br />
Brouwers<br />
Kees Kaan, Vincent Panhuysen, Dikkie<br />
Scipio (eds)<br />
KAAN Architecten—Portraits<br />
15 Buildings<br />
Contributions by Ruud Brouwers and Pierre<br />
Chabard<br />
Book design by Alice Colombo<br />
Hardback<br />
approx. 330 pages, 195 color and<br />
260 b/w illustrations and plans<br />
24 × 30 cm<br />
978-3-03860-285-9 English<br />
sFr. 49.00 | € 48.00 | £ 42.00 | $ 55.00<br />
May <strong>2022</strong> (Europe) | August <strong>2022</strong> (US)<br />
1 2 3 4 5 6 7 8 9 10 11 12/13<br />
14 15 16 17 18 19 20 21 22 23 24 25 26 27 28 29 30 31 32 33 34 35 36
Wood is an ideal building material for sustainable architecture.<br />
It grows back and absorbs large quantities of CO2. But where<br />
does it actually come from in each case, and how will we make<br />
forestry and wood processing fit for the future? In what ways are<br />
conventional notions of professions and qualifications in architecture,<br />
engineering, and construction tested by using wood as<br />
building material?<br />
Tracing the trees with which our cities<br />
are built: about the challenges of the<br />
sustainable use of wood as a building<br />
material<br />
French journalist Michèle Leloup together with architect François<br />
Leclercq—a pioneer of timber construction in France—have<br />
for a long time explored the ecological, economic, industrial, and<br />
technical challenges of using timber for major structures and<br />
urban architecture. This book summarizes their findings using<br />
examples from the French forestry and construction industry.<br />
It also takes a look at Austria and the innovative work by Hermann<br />
Kaufmann, an internationally revered leader in the further<br />
development of traditional timber architecture. In addition, the<br />
book features five projects by Leclercq Associés.<br />
Richly and attractively illustrated with new images by French<br />
architecture photographer Cyrille Weiner, The Wood That Makes<br />
Our Cities offers a concise survey of topical questions and findings<br />
in contemporary timber construction.<br />
Michèle Leloup is a French journalist and writer.<br />
She is a member of the Académie d’Architecture<br />
and of the outreach committee of the<br />
Maison de l’architecture in Paris.<br />
Cyrille Weiner is a celebrated French architecture<br />
photographer and editor. His images are a<br />
key element of the books Napoli Super Modern<br />
(2020) and Paris Haussmann: A Model’s Relevance<br />
(2017/2020), both published by <strong>Park</strong> <strong>Books</strong>.<br />
Jad Hussein is a graphic designer and editor<br />
who runs his own studio Look Specific in Paris.<br />
François Leclercq is an architect and urban designer<br />
and principal of Paris-based architecture<br />
and planning firm Leclercq Associés.<br />
Paul Laigle is an architect and partner with<br />
Paris-based architecture and planning firm<br />
Leclercq Associés. He is an expert on building<br />
with natural resources and timber construction.<br />
EN<br />
ISBN 978-3-03860-258-3<br />
FR<br />
ISBN 978-3-03860-279-8
A concise survey of topical questions and<br />
findings in contemporary timber construction<br />
Considers ecological, economic, industrial, and<br />
technical challenges of the use of wood as a<br />
building material<br />
Features five major timber construction<br />
designs by Paris-based firm Leclercq Associés<br />
Illustrated with new images by French architecture<br />
photographer Cyrille Weiner<br />
Michèle Leloup, Cyrille Weiner, Jad<br />
Hussein, François Leclercq, Paul Laigle<br />
(eds)<br />
The Wood That Makes<br />
Our Cities<br />
Contributions by Christophe Catsaros, Andrée<br />
Corvol, Jean-Philippe Estner, Pascal Grosjean,<br />
Benjamin Kieffer, Paul Laigle, François Leclercq,<br />
Michèle Leloup, and Patrick Molinié<br />
Photographs by Cyrille Weiner<br />
Book design by Jad Hussein<br />
Hardback<br />
approx. 192 pages, 155 color and<br />
19 b/w illustrations, graphs, and plans<br />
22.5 × 32 cm<br />
978-3-03860-258-3 English<br />
978-3-03860-279-8 French<br />
sFr. 49.00 | € 48.00 | £ 45.00 | $ 50.00<br />
March <strong>2022</strong> (Europe) | July <strong>2022</strong> (US)<br />
1 2 3 4 5 6 7 8 9 10 11 12 13 14/15<br />
16 17 18 19 20 21 22 23 24 25 26 27 28 29 30 31 32 33 34 35 36
Exceptionally enriching reading: the new book by Iñaki Ábalos,<br />
acclaimed Spanish architect and professor of design at Harvard<br />
GSD. Based on his longstanding teaching and practical experience<br />
in the firms Ábalos & Herreros (1984–2006) and Ábalos+Sentkiewicz<br />
Architects, Ábalos presents the quintessence of<br />
his reflections about the current and future architectural trade.<br />
He also takes stock of how architectural thinking has changed in<br />
the twenty years since the publication of his best-known book,<br />
The good life.<br />
Table of contents:<br />
Prologue<br />
1 Somatic-Grotesque<br />
2 Architecture for the Search for<br />
Knowledge<br />
3 A Conversation with Andrés de<br />
Vandelvira<br />
4 A Monstrous Encounter Between<br />
Transcendentalism and Positivism<br />
5 Robert Smithson: The Picturesque<br />
Entropologist<br />
6 Three Delirious Skyscrapers<br />
7 Dualisms<br />
Absolute Beginners is a major essay about the forms of innovation<br />
in architecture. Ábalos draws on sources with a wide variety<br />
of origins and explains how and why architectural creation—at<br />
least the type that awakens cultural interest—is closely associated<br />
with philosophical thinking, especially with the essay and<br />
the aphorism. Moreover, Ábalos addresses why innovation—as<br />
in philosophy—is inextricably entwined with reflecting on the<br />
past, with the development of new ways of appropriating old<br />
problems.<br />
Also available:<br />
The good life<br />
A guided visit to the<br />
houses of modernity<br />
978-3-03860-051-0<br />
English<br />
sFr. 39.00 | € 38.00<br />
£ 35.00 | $ 39.00<br />
ISBN 978-3-03860-051-0<br />
Iñaki Ábalos is founding principal of Ábalos+<br />
Sentkiewicz Architects with offices in Boston,<br />
Madrid, and Shanghai. He has also been a<br />
Professor of Architectural Design and director<br />
of the Laboratorio de Técnicas y Paisajes<br />
Contemporáneos (LTPC) at the Escuela Técnica<br />
Superior de Arquitectura de Madrid (ETSAM)<br />
since 2002, and Professor-in-Residence at Harvard<br />
Graduate School of Design since 2012.<br />
9 783038 600510<br />
ISBN 978-3-03860-287-3
Iñaki Ábalos presents the quintessence of his<br />
thinking about architecture and the future of<br />
the trade<br />
A highly enriching essay about forms of<br />
innovation in architecture<br />
Iñaki Ábalos is one of the great intellectuals<br />
among architects and among the most<br />
distinguished contributors to international<br />
architecture discourse<br />
Iñaki Ábalos<br />
Absolute Beginners<br />
Book design by Sämi Bänziger<br />
Hardback<br />
approx. 224 pages, 40 color and<br />
80 b/w illustrations<br />
16.5 × 22 cm<br />
978-3-03860-287-3 English<br />
sFr. 39.00 | € 38.00 | £ 32.00 | $ 40.00<br />
June <strong>2022</strong> (Europe) | September <strong>2022</strong> (US)<br />
1 2 3 4 5 6 7 8 9 10 11 12 13 14 15 16/17<br />
18 19 20 21 22 23 24 25 26 27 28 29 30 31 32 33 34 35 36
The rapid change in our embattled environment, especially in<br />
metropolitan areas, demands a high degree of interdisciplinary<br />
specialist knowledge from city planners, urban researchers,<br />
local politicians, and activists. In practice, however, they find<br />
themselves increasingly confronted with the chaotic and often<br />
contradictory realities of urban life. How can one productively<br />
and creatively handle this globally networked yet also radically<br />
fragmented, and increasingly unequal, urban world?<br />
By understanding urbanism as a pedagogical concept of practice,<br />
renowned researchers and lecturers on the Critical Urbanism<br />
MA program at the University of Basel present innovative<br />
approaches to understanding the city in the 21st century. Their<br />
contributions offer assistance in gaining a differentiated view<br />
of the urban cosmos today and of how to arrive at designs that<br />
meet the manifold demands. They also cast a critical glance at<br />
historical injustices that continue to shape the urban present,<br />
to derive new forms of engagement with an alternative urban<br />
future from this comparison.<br />
Urbanism as pedagogical<br />
concept of practice<br />
Kenny Cupers is a Professor of Architecture<br />
History and Urbanism at the University of Basel.<br />
Emilio Distretti works as a postdoctoral fellow<br />
in architecture history and urbanism at the<br />
University of Basel.<br />
Sophie Oldfield is a Professor of Urbanism and<br />
Chair of the Department Architecture Art Planning<br />
at Cornell University.<br />
Manuel Herz is an architect and Assistant<br />
Professor of Architectural, Urban and Territorial<br />
Planning at the University of Basel.<br />
Laura Nkula Wenz is a lecturer on the Critical<br />
Urbanisms MA program at University of Basel<br />
and at the African Centre for Cities at the University<br />
of Cape Town.<br />
Myriam Perret is an architect who has been<br />
working on the Critical Urbanisms MA program<br />
at the University of Basel until 2020.<br />
ISBN 978-3-03860-282-8
A research-based reader on methodical and<br />
pedagogical innovations in urban research<br />
Offers novel approaches to understanding<br />
urban fabrics in the 21st century<br />
Derives new forms for an urbanism of the<br />
future from a critical evaluation of the past<br />
Rooted in the Critical Urbanisms MA program<br />
at the University of Basel in collaboration with<br />
the African Centre for Cities at the University of<br />
Cape Town<br />
Kenny Cupers, Sophie Oldfield, Manuel<br />
Herz, Laura Nkula-Wenz, Emilio Distretti,<br />
Myriam Perret (eds)<br />
What is Critical Urbanism?<br />
Urban Research as Pedagogy<br />
Book design by Atelier Valenthier<br />
Paperback<br />
approx. 192 pages, 100 color illustrations<br />
16.5 × 24 cm<br />
978-3-03860-282-8 English<br />
sFr. 39.00 | € 38.00 | £ 32.00 | $ 40.00<br />
May <strong>2022</strong> (Europe) | August <strong>2022</strong> (US)<br />
1 2 3 4 5 6 7 8 9 10 11 12 13 14 15 16 17 18/19<br />
20 21 22 23 24 25 26 27 28 29 30 31 32 33 34 35 36
Should architectural criticism be enlightening? Should it help in<br />
the creation of a better built environment? Is there a factual basis<br />
to it? Does it have a duty to present evidence in the evaluation<br />
of a building? Or should it take on what architects say about their<br />
designs? In the context of a flat internet, should architectural<br />
criticism be able to define best practices? Does it wield the power<br />
over who is in and who is out?<br />
Architectural criticism is at a crucial juncture. While serious architecture<br />
struggles for recognition, much so-called architectural<br />
criticism is merely a poorly paid, decorative legitimation for<br />
hyperbolic practice. Incisive architectural criticism is rare, while<br />
the definition of criticism itself has become opaque.<br />
The 2021 <strong>International</strong> Conference on Architecture Criticism<br />
has gathered exceptional papers that define the purposes and<br />
methods of architectural criticism: What should be the ethical<br />
basis of architectural criticism? Can it be objective in the context<br />
of paid content? Should it outline ideal practices? Or what else<br />
should it do? All contributions in this book address either the<br />
duty or the power of architectural criticism. In both cases, the<br />
authors offer the outline of one analysis of an existing building.<br />
Incisive and thought-provoking, On the Duty and Power of Architectural<br />
Criticism provides concrete case studies for future generations<br />
of architectural critics.<br />
A rich collection of essays that<br />
offer essential, independent<br />
voices on architecture criticism<br />
in a highly challenging media<br />
environment.<br />
Wilfried Wang is an architect, critic, historian,<br />
and the O’Neil Ford Centennial Professor in<br />
Architecture at the University of Texas at Austin.<br />
He is also founding principal of Berlin-based<br />
architecture and planning firm Hoidn Wang<br />
Partner.<br />
ISBN 978-3-03860-271-2
A rich collection of essays that offer essential,<br />
independent voices on architecture criticism in<br />
a highly challenging media environment<br />
Offers concrete case studies for future generations<br />
of architectural critics<br />
All essays elucidate both a cohesive ethical and<br />
methodological approach with reference to a<br />
built edifice<br />
Independent architectural criticism is under<br />
much pressure due to the ongoing changes in<br />
the media world, where traditional print media<br />
are losing influence to online platforms<br />
Online platforms increasingly charge authors<br />
for prominent placement of their content and<br />
rarely carry critical texts, while architects<br />
themselves avoid evaluating colleagues’ work<br />
for fear of reprisals<br />
Wilfried Wang (ed.)<br />
On the Duty and Power of<br />
Architectural Criticism<br />
Proceeds of the <strong>International</strong> Conference on<br />
Architectural Criticism 2021<br />
Book design by Sabine Hahn<br />
Paperback<br />
approx. 320 pages, 160 color and<br />
80 b/w illustrations<br />
19 × 27 cm<br />
978-3-03860-271-2 English<br />
sFr. 39.00 | € 38.00 | £ 35.00 | $ 39.00<br />
April <strong>2022</strong> (Europe) | July <strong>2022</strong> (US)<br />
1 2 3 4 5 6 7 8 9 10 11 12 13 14 15 16 17 18 19 20/21<br />
22 23 24 25 26 27 28 29 30 31 32 33 34 35 36
On February 29, 1960, a catastrophic earthquake devastated the<br />
Moroccan coastal city of Agadir, erasing it almost entirely and<br />
killing a third of its population. The world was shocked, and very<br />
quickly large amounts of international aid arrived. Following an<br />
emotional speech by King Mohammed V, the reconstruction of<br />
Agadir also turned into an undertaking of national and international<br />
solidarity. A new and unprecedented process of urban<br />
construction was developed that allowed many architects—national<br />
and international—to simultaneously design the new city.<br />
The result of this joint effort was astounding. In a very short<br />
time, the new Agadir rose from the ashes. The best Moroccan<br />
and international architects experimented with novel housing<br />
typologies, which mediated between ultramodern and vernacular<br />
ways of dwelling, complemented by innovative public structures,<br />
such as schools, dispensaries, and cinemas. All of these<br />
combined into an original urban reality: a modern Afropolis.<br />
The fascinating first-ever full account<br />
of the remarkable reconstruction of<br />
the Moroccan coastal city of Agadir<br />
following the 1960 earthquake<br />
This book for the first time thoroughly explores the forgotten tale<br />
of Agadir’s reconstruction. It features previously unpublished archival<br />
documents and striking period photographs, as well as<br />
new plans and contemporary images by London-based photographer<br />
and academic David Grandorge, alongside scholarly<br />
essays by architects and architecture historians. A three-part<br />
interview with Lahsen Roussafi, who witnessed the 1960 earthquake<br />
as a student, rounds out this tantalizing narration of the<br />
international architectural adventure of rebuilding Agadir as the<br />
modern Afropolis.<br />
Tom Avermaete is Professor of History and<br />
Theory of Urban design at ETH Zurich’s Institute<br />
for the History and Theory of Architecture<br />
(Institute gta).<br />
Maxime Zaugg is an architect and researcher<br />
and currently pursues his PhD as the Chair of<br />
the History and Theory of Urban Design at ETH<br />
Zurich’s Institute gta.<br />
ISBN 978-3-03860-276-7
The first-ever full account of the remarkable<br />
reconstruction of the Moroccan coastal city of<br />
Agadir following the 1960 earthquake<br />
Tells the full story of a unique example of<br />
innovative and experimental urban design<br />
achieved in a then unprecedented joint effort of<br />
local and international architects<br />
Offers a fascinating combination of recently<br />
discovered archival material, striking<br />
period images, new plans and contemporary<br />
photography, scholarly essays, and an interview<br />
with a survivor of the disaster<br />
Explores the particularities of modern<br />
architecture and urban design in Africa<br />
Tom Avermaete, Maxime Zaugg (eds)<br />
Agadir<br />
Building the Modern Afropolis<br />
Contributions by Laure Augereau, Imad<br />
Dahmani, Irina Davidovici, Lahbib Elmoumni,<br />
Janina Gosseye, Cathelijne Nuijsink, Lahsen<br />
Roussafi, and Hans Teerds<br />
Photographs by David Grandorge<br />
Book design by Bruno Margreth<br />
Paperback<br />
approx. 400 pages, 280 color and<br />
170 b/w illustrations<br />
22.5 × 24.5 cm<br />
978-3-03860-276-7 English<br />
sFr. 45.00 | € 38.00 | £ 35.00 | $ 45.00<br />
June <strong>2022</strong> (Europe) | September <strong>2022</strong> (US)<br />
1 2 3 4 5 6 7 8 9 10 11 12 13 14 15 16 17 18 19 20 21 22/23<br />
24 25 26 27 28 29 30 31 32 33 34 35 36
From hand-made brick to high-tech product: building with<br />
blocks of fired clay today draws from a heritage of nine millennia<br />
and remains innovative, sustainable, and highly appreciated for<br />
its manifold applications.<br />
Since 2004, Wienerberger, the world’s largest manufacturer of<br />
bricks and other clay building materials, biannually presents the<br />
international Brick Award as a scene for outstanding achievements<br />
in brick architecture. The tenth edition of this master<br />
class in <strong>2022</strong> saw 789 submissions from fifty-three countries,<br />
that were reviewed by an international jury of experts. This book<br />
features the fifty nominees and the winning designs in five categories.<br />
All of them are presented through concise texts, atmospheric<br />
images, as well as site and floor plans, views, elevations,<br />
and sections. Topical essays by architect Matevz Celik, architecture<br />
historian Anna Cymer, publicist Wojciech Czaja, professor<br />
of architecture Isabella Leber, and architect Henrietta Palmer<br />
round out this survey of contemporary brick architecture.<br />
Outstanding brick architecture from<br />
all over the world: the international<br />
Brick Award <strong>2022</strong> demonstrates the<br />
impressive versatility of bricks as<br />
building material<br />
Wienerberger AG, established in Vienna in 1819,<br />
is today the world’s largest manufacturer of<br />
bricks and other clay building materials.<br />
EN<br />
ISBN 978-3-03860-278-1<br />
GE<br />
ISBN 978-3-03860-277-4
Features the winning designs of the <strong>2022</strong><br />
international Brick Award, chosen by a topclass<br />
international jury of architects<br />
Features fifty outstanding achievements in<br />
contemporary brick architecture<br />
All projects are presented through atmospheric<br />
images, plans, and concise texts<br />
Five topical essays by renowned international<br />
authors and architects<br />
Wienerberger AG (ed.)<br />
Brick 22<br />
Outstanding <strong>International</strong> Brick Architecture<br />
Contributions by Matevz Celik, Anna Cymer,<br />
Wojciech Czaja, Isabella Leber, and Henrietta<br />
Palmer<br />
Book design by Bruno Margreth<br />
Hardback<br />
approx. 288 pages, 300 color and<br />
100 b/w illustrations and plans<br />
24.5 × 30.5 cm<br />
978-3-03860-278-1 English<br />
978-3-03860-277-4 German<br />
sFr. 49.00 | € 48.00 | £ 45.00 | $ 49.00<br />
June <strong>2022</strong> (Europe) | September <strong>2022</strong> (US)<br />
1 2 3 4 5 6 7 8 9 10 11 12 13 14 15 16 17 18 19 20 21 22 23 24/25<br />
26 27 28 29 30 31 32 33 34 35 36
Cosmic cow sheds, insectoids, Egyptian pyramids, steam locomotive<br />
hybrids, and deconstructivist housing projects: during<br />
the 1980s, “paper architects” in Novosibirsk, all of them graduates<br />
of the Siberian Civil Engineering Institute, created fantastical<br />
utopian designs. Contrary to the commonly held belief that<br />
these architectural designs made of paper and created during<br />
the late years of a crumbling Soviet Union were never intended<br />
to be translated into buildings, the Novosibirsk group actually<br />
devoted themselves to a practical application of their ideas. The<br />
designs for the kolkhozy (collective forms) in Bolshevik, Guselnikovo,<br />
and Nizhny-Ugryum show signs of concrete planning<br />
deliberations, integrated into pastoral and often fairy tale—like<br />
scenes of country life with tractor stations and witches suspended<br />
in the sky. Inspired by Eastern European post-punk, local<br />
radical-constructivist projects, and European postmodernism,<br />
the Siberian paper architects created a whole range of autochthonous<br />
stylistic figures and techniques that have a clear and<br />
distinct style. This Novosibirsk style clearly differs from the<br />
works by members of the better-known Moscow group of paper<br />
architects, such as Alexander Brodsky, Ilya Utkin, and Yuri<br />
Avvakumov.<br />
The first book ever to focus on the<br />
Novosibirsk branch of the legendary<br />
paper architecture movement during<br />
the last decade of the Soviet Union<br />
For the first time ever, this book offers a deep insight into Novosibirsk’s<br />
paper architecture movement and its output. Lavishly<br />
illustrated, largely with previously unpublished material from<br />
formerly inaccessible Siberian archives, the volume provides a<br />
comprehensive survey of this fascinating form of late Soviet-era<br />
speculative architecture from the Siberian metropolis that is<br />
still far too little known in the Western world.<br />
Georg Schöllhammer is an Austrian curator, author,<br />
and editor of art and architectural topics.<br />
He is the founder and editor of the art journal<br />
<strong>Spring</strong>erin and director of the cultural network<br />
tranzit.at.<br />
Ruben Arevshatyan is an artist, art researcher,<br />
and curator. He also teaches at the Institute of<br />
Modern Art in Yerevan and was curator of the<br />
Armenian pavilion at the 2014 <strong>International</strong><br />
Architecture Exhibition of the Venice Biennale.<br />
Anton Karmanov is a Novosibirsk-based artist<br />
and researcher of Siberian modernism and the<br />
Novosibirsk paper architecture movement.<br />
ISBN 978-3-03860-265-1
The first book ever to focus on the Novosibirsk<br />
branch of the legendary paper architecture<br />
movement during the last decade of the Soviet<br />
Union<br />
Shows previously unpublished fantastical<br />
designs by protagonists of this radical utopist<br />
movement at the Siberian Institute of Civil<br />
Engineering<br />
Offers completely new insights into the<br />
speculative work of young and emerging<br />
Siberian architects who, while largely cut<br />
off from the West, were inspired by many<br />
contemporary movements<br />
The late Soviet era paper architecture<br />
movement is relatively little known in the West<br />
and books on the topic are rare<br />
Ruben Arevshatyan, Anton Karmanov,<br />
Georg Schöllhammer (eds)<br />
Paper Architecture in<br />
Novosibirsk<br />
Book design by Selin Karci, Selen Konuk, Şahin<br />
Paksoy for Alt Üst (Istanbul)<br />
In cooperation with Goethe Institut Nowosibirsk<br />
Paperback<br />
approx. 220 pages, 100 color<br />
and 70 b/w illustrations<br />
22 × 26 cm<br />
978-3-03860-265-1 English<br />
sFr. 39.00 | € 38.00 | £ 35.00 | $ 40.00<br />
May <strong>2022</strong> (Europe) | July <strong>2022</strong> (US)<br />
1 2 3 4 5 6 7 8 9 10 11 12 13 14 15 16 17 18 19 20 21 22 23 24 25 26/27<br />
28 29 30 31 32 33 34 35 36
Architecture and design exhibitions have long been important<br />
public sites of broadcasting, experimentation, position-taking,<br />
and the interrogation of fundamental aspects of the designed<br />
environment. Just as individual exhibitions have constituted<br />
key benchmarks within the disciplinary history of architecture,<br />
the representation and display of space through exhibitions<br />
has operated historically as a crucial medium for shaping and<br />
embodying broader cultural attitudes toward the design of the<br />
built world. In recent years, the specific formats and challenges<br />
of exhibiting architecture and design, both built and speculative,<br />
have often been used as critical devices for identifying,<br />
communicating, and convening publics around shared matters<br />
of concern. These have increasingly included urgent questions<br />
of equity and justice, labor, gender, race, class, community, and<br />
lifestyle in relation to spatial issues of density, economy, policy,<br />
infrastructure, climate, and sustainability.<br />
Futures of the Architectural Exhibition records a discussion of<br />
critical approaches to the representation of architecture through<br />
conversations with seven contemporary curators working inside<br />
and outside of the museum. They speculate on the specific challenges<br />
and potentials of exhibiting space.<br />
A critical discussion of individual<br />
approaches to the representation of<br />
space in a museum<br />
Reto Geiser is a designer and scholar working<br />
at the interface of architecture, pedagogy, and<br />
media. He is associate professor and director<br />
of undergraduate studies at Rice University’s<br />
School of Architecture.<br />
Michael Kubo is an architect, author, and assistant<br />
professor and program coordinator for<br />
architectural history and theory at the Gerald<br />
D. Hines College of Architecture and Design,<br />
University of Houston.<br />
ISBN 978-3-03860-222-4
Architecture exhibitions have always been<br />
crucial to shaping broader definitions and<br />
understandings of architecture and its relation<br />
to social, political, and economic questions of<br />
the contemporary world<br />
The book records a critical discussion of<br />
individual approaches to the representation<br />
of space in a museum through a series of<br />
conversations<br />
Participants include Mario Ballesteros (Archivo<br />
Diseño y Arquitectura, Mexico City), Giovanna<br />
Borasi (Canadian Center for Architecture,<br />
Montreal), Ann Lui (Future Firm, Chicago), Ana<br />
Miljački (Critical Broadcasting Lab, MIT), Zoë<br />
Ryan (ICA, University of Pennsylvania, Philadelphia),<br />
Martino Stierli (Museum of Modern Art,<br />
<strong>New</strong> York), and Shirley Surya (M+, Hong Kong)<br />
Reto Geiser, Michael Kubo (eds)<br />
Futures of the Architectural<br />
Exhibition<br />
Mario Ballesteros, Giovanna Borasi, Ann Lui,<br />
Ana Miljački, Zoë Ryan, Martino Stierli, Shirley<br />
Surya in Conversation with Students<br />
Book design by MG& Co. / Noemi Mollet and<br />
Reto Geiser<br />
Paperback<br />
approx. 256 pages, 70 b/w illustrations<br />
11 × 18 cm<br />
978-3-03860-222-4 English<br />
sFr. 29.00 | € 29.00 | £ 22.00 | $ 25.00<br />
June <strong>2022</strong> (Europe) | September <strong>2022</strong> (US)<br />
1 2 3 4 5 6 7 8 9 10 11 12 13 14 15 16 17 18 19 20 21 22 23 24 25 26 27 28/29<br />
30 31 32 33 34 35 36
The new education center of Advan FC on the island of Madagascar<br />
is a prime example of a bottom-up development-aid project<br />
based on pragmatism and with the goal of self-empowerment.<br />
When Viktor Bänziger, who runs a bar in the heart of Zurich,<br />
visited Madagascar as a tourist in 2015, he was struck by the<br />
severe poverty and difficult living conditions of the local population<br />
and decided to act. In close collaboration with Zurich-based<br />
architect Nele Dechmann and the president of Advan FC, Titus<br />
Solohery Andriamananjara, the project for a new soccer field<br />
and surrounding buildings was developed. The complex, which<br />
is soundly based on local building knowledge and construction<br />
methods, gives local children the opportunity to develop their<br />
soccer skills and, more importantly, to receive minimal reading<br />
and writing lessons after training and to have meals together.<br />
The remote location in Madagascar’s mountains and the tight<br />
budget suggested a simple typology that conveys a common<br />
architectural language despite the different uses of individual<br />
buildings. A key part of the entire concept is a simple manual for<br />
the actual construction that leaves many decisions and responsibilities<br />
to the local community.<br />
Documenting the architecture of Advan FC’s education center<br />
and its construction process in rich detail through photographs<br />
and plans, this book tells the story of an extraordinary participative<br />
undertaking of people originating from deeply differing<br />
cultural and socioeconomic backgrounds. It introduces a model<br />
of potentially universal usage anywhere in the world in which<br />
the continuous exchange of knowledge between a project’s participants<br />
demonstrates an inspiring alternative to conventional<br />
international collaborations.<br />
Manual for collaborative<br />
development-aid and<br />
self-empowerment in<br />
construction<br />
Nele Dechmann is a Zurich-based freelance<br />
architect. Her focus as practicing architect and<br />
theorist is on new forms of housing. She also<br />
works as a writer and curator at the interface of<br />
art and architecture.<br />
Atlas Studio, founded in 2011, is a Zurich-based<br />
design agency, whose work focuses on the<br />
fields of arts and culture.<br />
ISBN 978-3-03860-269-9
Tells the story of a prime example of<br />
bottom-up development-aid based on<br />
pragmatism and with the goal of selfempowerment<br />
in construction<br />
Documents the architecture and construction<br />
process of Advan FC’s education center in<br />
Madagascar’s mountain region<br />
The continuous exchange of knowledge<br />
between this project’s participants, originating<br />
from deeply differing cultural and socioeconomic<br />
backgrounds, demonstrates an<br />
inspiring alternative to conventional<br />
international collaborations<br />
Nele Dechmann, Atlas Studio (eds)<br />
A Home for Advan FC<br />
Handbook for a Madagascan Building with<br />
Global Adaptability<br />
Contributions by Tom Emerson and Silvan Lerch<br />
Photographs by Titus Solohery Andriamananjara<br />
and Nele Dechmann<br />
Book design by Atlas Studio<br />
Hardback<br />
approx. 96 pages, 51 color and<br />
33 b/w illustrations<br />
19.5 × 28 cm<br />
978-3-03860-296-9 English<br />
sFr. 29.00 | € 29.00 | £ 25.00 | $ 30.00<br />
June <strong>2022</strong> (Europe) | September <strong>2022</strong> (US)<br />
1 2 3 4 5 6 7 8 9 10 11 12 13 14 15 16 17 18 19 20 21 22 23 24 25 26 27 28 29 30/31<br />
32 33 34 35 36
Located in the business district La Défense of Paris, Trinity is<br />
a thirty-two-story office tower, built ex nihilo on a concrete slab<br />
poured above a seven-lane roadway. Designed by Paris-based<br />
Cro&Co Architecture, it provides 3,500 square meters of landscaped<br />
public space and links two previously disconnected<br />
neighborhoods within La Défense, enhancing the quality of life of<br />
its users. Diverging from traditional office building design, Trinity<br />
Tower is a unique high-rise with an offset transparent core,<br />
conceived to facilitate open interaction with its environment, and<br />
to promote new forms of working through its shared spaces,<br />
terraces, and balconies, and an accessible rooftop. It marks a<br />
break with the inward-looking buildings that have predominated<br />
in La Défense so far and that are indifferent to their surroundings.<br />
By creating public and semi-public spaces, Trinity Tower<br />
proposes inhabiting the heights and making use of aspects that<br />
are rarely exploited in high-rise buildings.<br />
This book, published in collaboration with the Paris-based agency<br />
Metropolis, shows through texts by architect and writer Olivier<br />
Namias and images by photographer Luc Boegly how the Trinity<br />
Tower project’s different views were made, the iterations that led<br />
to a system where vision connects, assembles, and brings together.<br />
It reveals the elements involved in making these various<br />
views, destined to disappear as construction advanced.<br />
Inhabiting the vertical: Trinity Tower<br />
in Paris offers unique public and<br />
semi-public spaces from street level<br />
to roof-top viewing platform<br />
Living high, the first book on the work of the acclaimed Paris<br />
based firm Cro&Co Architecture, is a deep dive into a truly unique<br />
structure, making the case for high-rise structures based on the<br />
conviction that height will play a key role in tomorrow’s city.<br />
Paris-based firm Cro&Co Architecture, founded<br />
by Jean-Luc Crochon, has been working on<br />
ambitious projects for more than twenty years,<br />
operating under its current name since 2008.<br />
ISBN 978-3-03860-270-5
The groundbreaking Trinity Tower in Paris<br />
marks a break with the inward-looking<br />
buildings that have predominated office<br />
high-rises so far<br />
Introduces the entire vision for and novel<br />
concept of the Trinity Tower that enables open<br />
interaction with the environment and new<br />
forms of working through its shared spaces<br />
Lavishly illustrated with photographs and plans<br />
First book on the work of acclaimed<br />
Paris-based firm Cro&Co Architecture<br />
Cro&Co Architecture (eds)<br />
Living high<br />
Trinity Tower, Paris La Défense<br />
Contributions by Olivier Namias and Ariane<br />
Dienstag and a conversation with Jean-Luc<br />
Crochon and Nayla Mecattaf<br />
Photographs by Luc Boegly<br />
Book design by Thibaut Robin and Julie Rousset<br />
In collboration with Metropolis, Paris<br />
Hardback<br />
148 pages, 60 color and<br />
44 b/w illustrations and plans<br />
22 × 32 cm<br />
978-3-03860-270-5 English / French<br />
sFr. 45.00 | € 38.00 | £ 32.00 | $ 45.00<br />
Available (Europe) | March <strong>2022</strong> (US)<br />
1 2 3 4 5 6 7 8 9 10 11 12 13 14 15 16 17 18 19 20 21 22 23 24 25 26 27 28 29 30 31 32/33<br />
34 35 36
Contributes to a better understanding of<br />
human habitats that relates spatial issues to<br />
broader economic and political questions<br />
Uncovers new modes of making architecture<br />
and maps new ways for architects to engage<br />
with contested communities<br />
Addresses geographic differentiations also<br />
on local scale and explores interconnections<br />
between particular neighborhoods and their<br />
wider contexts<br />
Analyses of three informal neighborhoods in<br />
Africa, Latin America, and India, translating<br />
their spatial and social characteristics into<br />
architectural language<br />
At a time when architectural and urban studies are moving towards seeking to accept<br />
and understand informal neighborhoods rather than ignoring or eradicating them, the<br />
need for experiments on the ground is becoming increasingly urgent. In recent years, a<br />
growing number of architects and urban designers have committed themselves to the<br />
idea that these settlements are here to stay and require selective intervention in order<br />
to achieve better living conditions.<br />
This book contributes to the development of new architectural approaches to informal<br />
neighborhoods and to a better understanding of human habitats that relate spatial<br />
issues to broader economic and political questions. The authors analyze feasible and<br />
effective practical actions located in Africa, Latin America, and India, drawing upon empiric<br />
work to contextualize existing neighborhoods. Complementing essays explore the<br />
deeply intertwined nature of spatial practice, cultural identity, and social engagement.<br />
They uncover new modes of making architecture and map new ways for architects to<br />
engage with contested communities. They address geographic differentiations on a<br />
local scale, rather than between various continents only, and explore interconnections<br />
between particular neighborhoods and their wider contexts. A conversation between<br />
the five contributors, moderated by Matthew Barac, rounds out this volume.<br />
Paulo Moreira is a Porto-based architect and<br />
researcher and a postdoctoral fellow in the research<br />
project Africa Habitat, coordinated by the<br />
University of Lisbon’s Faculty of Architecture.<br />
Paulo Moreira (ed.)<br />
Critical Neighbourhoods<br />
The Architecture of Contested Communities<br />
Contributions by AbdouMaliq Simone, Paulo<br />
Moreira, Elisa Silva, Julia King, Ines Weizman,<br />
and Matthew Barac<br />
Book design by Ana Resende<br />
Paperback<br />
approx. 256 pages, 120 color and<br />
30 b/w illustrations<br />
978-3-03860-272-9 English<br />
sFr. 39.00 | € 38.00 | £ 35.00 | $ 40.00<br />
June <strong>2022</strong> (Europe) | September <strong>2022</strong> (US)<br />
ISBN 978-3-03860-272-9
RECENT RELEASES<br />
AND KEY TITLES<br />
Karin Björkquist, Sébastien<br />
Corbari (eds)<br />
Sigurd Lewerentz,<br />
Pure Aesthetics<br />
St Mark’s Church, Stockholm<br />
978-3-03860-243-9 English<br />
sFr. 69.00 | € 65.00<br />
£ 60.00 | $ 75.00<br />
ISBN 978-3-03860-243-9<br />
An atmospheric masterpiece<br />
of modern sacred architecture:<br />
Sigurd Lewerentz’s<br />
Markuskyrkan (St Mark’s<br />
Church) in Stockholm’s<br />
Björkhagen district<br />
9 783038 602439<br />
Kieran Long, Johan Örn, Mikael<br />
Andersson<br />
Sigurd Lewerentz<br />
Architect of Death and Life<br />
978-3-03860-232-3 English<br />
sFr. 140.00 | € 120.00<br />
£ 100.00 | $ 150.00<br />
Reprint available May <strong>2022</strong><br />
ISBN 978-3-03860-232-3<br />
The entire Sigurd Lewerentz<br />
in three parts: biography,<br />
photographs, archive<br />
9 783038 602323<br />
“This gorgeous doorstop<br />
of a book … Seductive and<br />
serious—for the most<br />
discerning coffee tables.”<br />
Edwin Heathcote, Financial<br />
Times<br />
Anna Bokov<br />
Avant-Garde as Method<br />
Vkhutemas and the Pedagogy of<br />
Space, 1920–1930<br />
978-3-03860-134-0 English<br />
sFr. 65.00 | € 58.00<br />
£ 50.00 | $ 65.00<br />
ISBN 978-3-03860-134-0<br />
The groundbreaking study<br />
on the early Soviet Union’s<br />
Higher Art and Technical<br />
Studios, known as<br />
VKhUTEMAS, and their<br />
pioneering curriculum<br />
9 783038 601340<br />
Napoleone Ferrari, Michelangelo<br />
Sabatino<br />
Carlo Mollino<br />
Architect and Storyteller<br />
978-3-03860-133-3 English<br />
sFr. 99.00 | € 85.00<br />
£ 80.00 | $ 99.00<br />
ISBN 978-3-03860-133-3<br />
Interior designer, photographer—and<br />
architect:<br />
Carlo Mollino was a legendary<br />
figure in 20th-century<br />
art and design. This is the<br />
authoritative book on his<br />
work in architecture.<br />
9 783038 601333<br />
Ludovic Balland, Nele Dechmann<br />
(eds)<br />
Duplex Architects<br />
Rethinking Housing<br />
978-3-03860-230-9 English<br />
978-3-03860-229-3 German<br />
sFr. 65.00 | € 58.00<br />
£ 50.00 | $ 70.00<br />
EN<br />
ISBN 978-3-03860-230-9<br />
GE<br />
ISBN 978-3-03860-229-3<br />
Andreas Lechner<br />
Thinking Design<br />
Blueprint for an Architecture<br />
of Typology<br />
978-3-03860-246-0 English<br />
978-3-03860-266-8 German<br />
sFr. 59.00 | € 58.00<br />
£ 55.00 | $ 65.00<br />
EN<br />
ISBN 978-3-03860-246-0<br />
GE<br />
ISBN 978-3-03860-266-8<br />
Zurich-based 9Duplex 783038 602293 Architects<br />
exemplarily demonstrate<br />
how innovate housing<br />
design in Switzerland works<br />
and what it can contribute to<br />
urban development<br />
9 783038 602309<br />
A clearly distilled 9 783038 architectural<br />
atlas based on 144<br />
602668<br />
major designs from ancient<br />
times to the 21st-century,<br />
showcasing the cultural<br />
dimension of building<br />
9 783038 602460<br />
1 2 3 4 5 6 7 8 9 10 11 12 13 14 15 16 17 18 19 20 21 22 23 24 25 26 27 28 29 30 31 32 33 34/35<br />
36
Distributors<br />
Europe (excluding Austria, France,<br />
Germany, Switzerland), Middle<br />
East, Africa, Asia (excluding Japan),<br />
Australia, <strong>New</strong> Zealand<br />
ACC Art <strong>Books</strong><br />
Customer Services<br />
Sandy Lane, Old Martlesham<br />
Woodbridge, Suffolk, IP12 4SD, UK<br />
Tel. +44 1394 389950<br />
Fax +44 1394 389999<br />
uksales@accartbooks.com<br />
France<br />
Interart, Diffuseur Distributeur de<br />
Livres d’Art<br />
1, rue de l’Est, 75020 Paris, France<br />
Tel. +33 1 4349 3660<br />
Fax +33 1 4349 4122<br />
commercial@interart.fr<br />
Japan<br />
MHM Limited<br />
1-1-13 Kanda-Jimbocho<br />
Chiyoda-ku<br />
Tokyo 101-0051, Japan<br />
Tel. +81 3 3518 9181<br />
Fax +81 3 3518 9523<br />
sales@mhmlimted.co.jp<br />
North and Latin America<br />
The University of Chicago Press<br />
Sales & Marketing <strong>Books</strong> Division<br />
1427, East 60th Street, Chicago, IL<br />
60637, USA<br />
Tel. +1 773 702 7000<br />
orders@press.uchicago.edu<br />
All Other Territories<br />
<strong>Park</strong> <strong>Books</strong><br />
Sales<br />
Niederdorfstrasse 54, 8001 Zürich,<br />
Switzerland<br />
Tel. +41 442536453<br />
sales@park-books.com<br />
Representatives and agents<br />
United Kingdom, Ireland<br />
London, Cambridge, Oxford:<br />
Tom Greig<br />
Mobile +44 7823 777220<br />
tom.greig@accartbooks.com<br />
Midlands (excl. Oxford), Northern<br />
England, North Wales, Scotland:<br />
Jim Sheehan<br />
Signature Book Representation<br />
Tel. +44 8458 621730<br />
Mobile +44 7970 700505<br />
jim@signaturebooksuk.com<br />
East Anglia (excl. Cambridge), South<br />
West England, South Wales:<br />
Gillian Hawkins<br />
Signature Book Representation<br />
Tel. +44 1342 893029<br />
Mobile +44 7810 648891<br />
gill.hawkins.hps@btinternet.com<br />
Ireland:<br />
Robert Towers<br />
Tel. + 3531 2806532<br />
rtowers16@gmail.com<br />
Central and Eastern Europe<br />
Cristian Juncu<br />
Tel. +40 720 454800<br />
cristian@j4.ro<br />
Belgium, Luxemburg, Netherlands<br />
Exhibitions <strong>International</strong><br />
Tel +32 16296900<br />
orders@exhibitionsinternational.be<br />
Denmark, Finland, Iceland, Norway,<br />
Sweden<br />
Gill Angell, Stewart Sidall<br />
Angell Eurosales Limited<br />
Tel + 44 1764 683781<br />
gill@angelleurosales.com<br />
stewart@angelleurosales.com<br />
Italy<br />
Penny Padovani<br />
Padovani <strong>Books</strong><br />
Tel. +39 0575 614338<br />
penny@padovanibooks.com<br />
Spain, Portgual<br />
Jenny Padovani Frias<br />
Padovani <strong>Books</strong><br />
Mobile +34 637027587<br />
jenny@padovanibooks.com<br />
Greece<br />
Isabella Curtis<br />
Padovani <strong>Books</strong><br />
Tel. +30 210 7218995<br />
isabella@padovanibooks.com<br />
Eygpt, GCC States, Iraq, Lebanon,<br />
Libya, Sudan, Syria<br />
Bill Kennedy<br />
Avicenna Partnership<br />
Tel. +44 7802 244457<br />
avicennabk@gmail.com<br />
Iran<br />
Vijeh-Nashr Co.<br />
Tel. +98 21 88910429<br />
info@vijehnashr.com<br />
South Africa<br />
Giulietta Campanelli<br />
SG Distributors<br />
Tel. +27 11 444 9050/41<br />
giulietta@sgdistributors.co.za<br />
West, Central, East Africa<br />
ACC Art <strong>Books</strong><br />
Sales<br />
Tel. +41 1394 389950<br />
uksales@accartbooks.com<br />
India<br />
Om Arora<br />
The Variety Book Depot<br />
Tel. +91 11 41517101<br />
varietybookdepot@gmail.com<br />
Pakistan<br />
Masroor Rizvi<br />
The Pub Reps<br />
Tel. +92 42 35441217<br />
Mobile +92 307 0431254<br />
tpr@thepubreps.com<br />
South Korea<br />
Yasy Murayama<br />
Tel. +81 48 7702003<br />
yasy@yasmy.com<br />
Shelia Summers<br />
Tel. +44 2085 47116<br />
formtone@dircon.co.uk<br />
China<br />
Pan Jie<br />
China Publishers Marketing<br />
Tel. +86 21 5425 9557<br />
Mobile +86 1306 162 9622<br />
benjamin.pan@cpmarketing.com.cn<br />
Hong Kong, Taiwan, Phillipines<br />
Asia Publisher Services Ltd<br />
Tel. +852 2553 9289<br />
aps_hk@asiapubs.com.hk<br />
Australia<br />
Michael Coffey<br />
Peribo Pty Ltd<br />
Tel. +61 2 9457 0011<br />
info@peribo.com.au<br />
<strong>New</strong> Zealand<br />
Bryce Gibson<br />
Bateman <strong>Books</strong><br />
Tel. +649 415 7664 ext 8<br />
bryceg@bateman.co.nz<br />
North and Latin America<br />
East Coast, <strong>New</strong> York City:<br />
Jeremy Scott Tescher<br />
Tel. +1 917 664 1270<br />
jtescher@uchicago.edu<br />
West Coast, Texas:<br />
Gary Hart<br />
Tel. +1 818 956 0527<br />
Mobile +1 213 925 4542<br />
ghart@press.uchicago.edu<br />
Midwest, <strong>New</strong> York State:<br />
Bailey Walsh<br />
Tel. +1 608 588 0199<br />
Mobile +1 608 345 4306<br />
bgw@uchicago.edu<br />
North & South Carolina, Florida,<br />
Louisiana, Tennessee:<br />
Southern Territory Associates<br />
Tel. +1 336 574 1879<br />
www.southernterritory.com<br />
Canada:<br />
Mical Moser<br />
Lexa Publishers’ Representatives<br />
Tel. +1 718 781 2770<br />
micalmoser@me.com<br />
Mexico, Central & South America,<br />
Caribbean:<br />
Catamount <strong>International</strong><br />
Tel. +1 917 512 1962<br />
info@catamountinternational.com<br />
South East England:<br />
Colin Edwards<br />
Signature Book Representation<br />
Tel. +44 1483 222333<br />
Mobile +44 7980 568967<br />
colin.edwards962@gmail.com<br />
Algeria, Cyprus, Israel, Jordan,<br />
Malta, Morocco, Palestine, Tunisia,<br />
Turkey<br />
Claire de Gruchy<br />
Avicenna Partnership<br />
Tel. +44 7771 887843<br />
avicenna-cdeg@outlook.com<br />
South East Asia<br />
William Tay<br />
Words & Visuals Press Pte Ltd<br />
Tel. +65 6747 3581<br />
william.tay@wordsandvisuals.com<br />
Cover images<br />
Front: Apartment building in Berlin<br />
Charlottenburg by Hans Scharoun<br />
© Philippe Ruault<br />
Back: Fotogramm © Ludovic Balland<br />
Typography Cabinet und Hans-Jörg Walter.<br />
From the book Buchner Bründler—<br />
Buildings II (see pages 6/7).<br />
<strong>Park</strong> <strong>Books</strong> is being supported by the<br />
Swiss Federal Office of Culture with a<br />
general subsidy for the years 2021–2024.<br />
January <strong>2022</strong>. Prices quoted in Euro are<br />
valid in Germany only including VAT. For<br />
all other countries prices quoted in Euro,<br />
Pounds Sterling, and US Dollars are<br />
recommended retail prices and may vary<br />
subject to local duty and taxes. All prices,<br />
dates, and descriptions are subject to<br />
change without notice.


