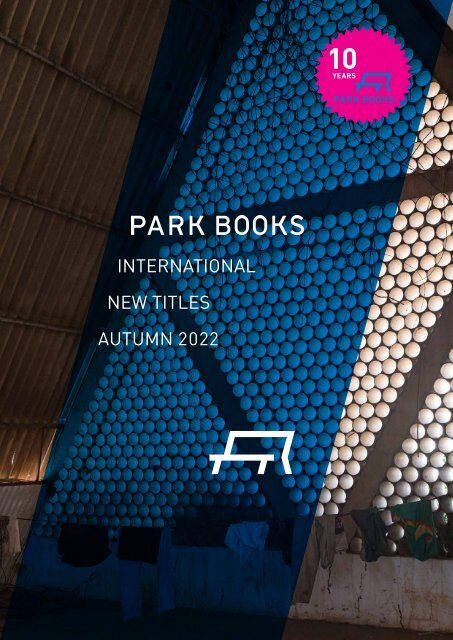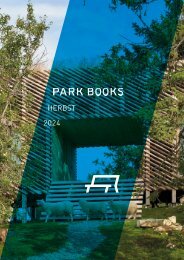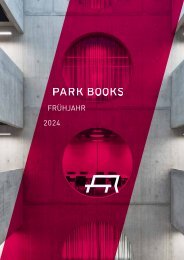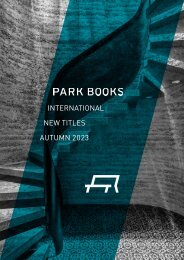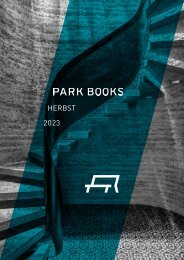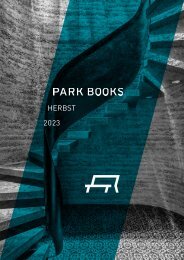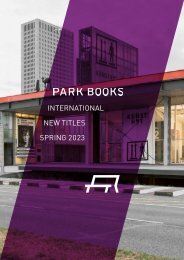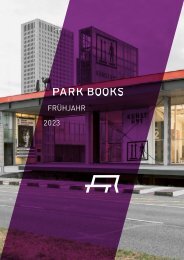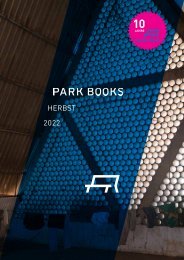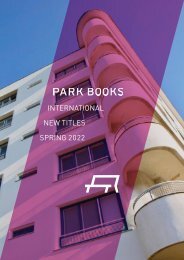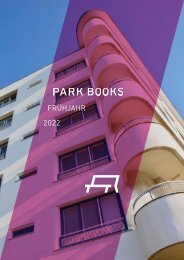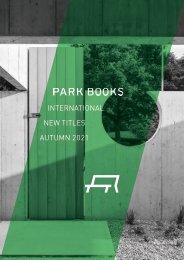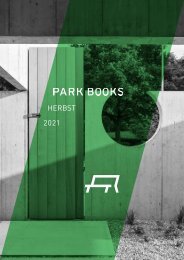Park Books International New Titles Autumn 2022
Create successful ePaper yourself
Turn your PDF publications into a flip-book with our unique Google optimized e-Paper software.
INTERNATIONAL<br />
NEW TITLES<br />
AUTUMN <strong>2022</strong>
CONTENT<br />
4/5<br />
Medine Altiok, Mathias Müller, Daniel<br />
Niggli, Caspar Schärer (eds.)<br />
EM2N—City Factory<br />
Advocating for a City of Tolerant Co-Existence<br />
8/9<br />
Manuel Herz with Ingrid Schröder, Hans<br />
Focketyn, Julia Jamrozik (eds.)<br />
African Modernism<br />
The Architecture of Independence. Ghana,<br />
Senegal, Côte d’Ivoire, Kenya, Zambia<br />
12/13<br />
Gérald Ledent, Cécile Vandernoot (eds.)<br />
Institutions and the City<br />
The Role of Architecture<br />
16/17<br />
Labics, Maria Claudia Clemente,<br />
Francesco Isidori (eds.)<br />
Architecture of Public Space<br />
6/7<br />
François Charbonnet, Patrick Heiz<br />
Portraits<br />
Architectural Parables<br />
10/11<br />
Dick van Gameren<br />
Dutch Dwellings<br />
The Architecture of Housing<br />
14/15<br />
Institute of Constructive Design; ZHAW<br />
School of Architecture, Design and Civil<br />
Engineering; Eva Stricker, Guido Brandi,<br />
Andreas Sonderegger; Baubüro in situ<br />
AG; Zirkular GmbH; Marc Angst, Barbara<br />
Buser, Michel Massmünster (eds.)<br />
Re-Use in Construction<br />
A Compendium of Circular Architecture<br />
18/19<br />
Jörg Springer, Manuel Aust (eds.)<br />
The Synagogue Project<br />
On the Reconstruction of Synagogues in<br />
Germany<br />
<strong>Park</strong> <strong>Books</strong><br />
Niederdorfstrasse 54<br />
8001 Zurich, Switzerland<br />
Tel. +41 442621662<br />
www.park-books.com<br />
Publisher<br />
Thomas Kramer<br />
Tel. +41 442536454<br />
publisher@park-books.com<br />
Sales<br />
Patrick Schneebeli<br />
Tel. +41 442536453<br />
sales@park-books.com<br />
Publicity<br />
Domenica Schulz<br />
Tel. +41 442536452<br />
publicity@park-books.com
20/21<br />
Pichler & Traupmann Architekten (eds.)<br />
Pichler & Traupmann<br />
Architekten<br />
Tension in Space<br />
24/25<br />
Jesús Vassallo, Sebastián López Cardozo<br />
(eds.)<br />
Nueva Vivienda<br />
<strong>New</strong> Housing Paradigms in Mexico<br />
28/29<br />
Géraldine Borio<br />
Looking for the Voids<br />
Learning from Asia’s Liminal Urban Spaces as a<br />
Foundation to Expand an Architectural Practice<br />
32/33<br />
Matthias Armengaud, Aglaée Degros<br />
(eds.)<br />
Towards Territorial Transition<br />
A plea to large-scale decarbonizing<br />
36/37<br />
Onsitestudio, Giancarlo Floridi, Angelo<br />
Lunati (eds.)<br />
Corner kick<br />
Mapei football centre<br />
22/23<br />
Focketyn del Rio Studio, Claudia Mion<br />
(eds.)<br />
All Under One Roof<br />
Revolutionising Basel’s Military Barracks<br />
26/27<br />
James Glisson, Marshall Brown (eds.)<br />
The Architecture of Collage<br />
Marshall Brown<br />
30/31<br />
Holly Baker, Pablo Garrido, Ainsley<br />
Johnston, Amy Perkins, Rubén Valdez,<br />
Francisco Moura Veiga (eds.)<br />
CARTHA—Building Identity<br />
A Handbook for Architectural Design<br />
34/35<br />
Iris Kaltenegger, Bart Lootsma,<br />
EUROPAN Austria (eds.)<br />
EUROPAN 16 Austria—<br />
Living Cities<br />
38/39<br />
Recent Releases<br />
and Key <strong>Titles</strong><br />
1 2/3<br />
4 5 6 7 8 9 10 11 12 13 14 15 16 17 18 19 20 21 22 23 24 25 26 27 28 29 30 31 32 33 34 35 36 37 38 39 40
How do our cities evolve, what forces drive their evolution, and<br />
how exactly do they change as a result? Zurich-based architecture<br />
firm EM2N has been working on urban transformation processes<br />
ever since its establishment in 1997. Initially, the firm’s<br />
main focus was on the greater Zurich area, yet in recent years<br />
they have also developed and realized projects in Berlin, Brussels,<br />
and Hamburg. Over time, a diverse body of work has grown,<br />
more than half of which consists of conversions of existing buildings,<br />
resulting in numerous successes and a few failures, small<br />
structures and large-scale complexes, quick decisions and slow<br />
processes. What unites the designs, projects, and texts featured<br />
in this first monograph on EM2N is a profound interest in the<br />
concept of the city as an exciting, contradictory, and above all<br />
productive space of human life that the founding partners Mathias<br />
Müller and Daniel Niggli have maintained throughout their<br />
twenty-five years of collaboration.<br />
Zurich-based architects EM2N<br />
have been actively contributing<br />
to Zurich’s urban transformation<br />
for twenty-five years—this<br />
is their first major monograph<br />
In EM2N—City Factory they offer a self-critical review of their<br />
achievements and also speak about learning processes, personal<br />
interests, and conceptual approaches to future tasks in<br />
ever-changing cities. This is supplemented with contributions<br />
from fellow architects and friends as well as with a wealth of<br />
photographs, plans, drawings, and other illustrations.<br />
Medine Altiok is an architect who runs her own<br />
practice with offices in Zurich and Aachen. She<br />
is a lecturer at various universities and schools,<br />
such as ETH Zurich, BILGI University Istanbul,<br />
and the AA School of Architecture in London.<br />
Mathias Müller and Daniel Niggli established<br />
their firm EM2N in Zurich in 1997, which nowadays<br />
also includes offices in Berlin and Brussels.<br />
They have taught as visiting professors at<br />
EPFL in Lausanne and ETH Zurich.<br />
Caspar Schärer is a Zurich-based architect,<br />
publicist, and architecture critic.<br />
EN<br />
ISBN 978-3-03860-086-2<br />
GE<br />
ISBN 978-3-03860-085-5
First monograph on Zurich-based architecture<br />
firm EM2N<br />
Documents EM2N’s achievements of twenty-five<br />
years through texts and a wealth of photographs,<br />
plans, drawings, and visualizations,<br />
most of them published in this book for the first<br />
time<br />
Highlights EM2N’s profound engagement with<br />
the city as an evolving and productive space of<br />
human life<br />
EM2N enjoy wide international recognition for<br />
their building and urban designs, their conversions<br />
of existing buildings, as well as for their<br />
contributions to architectural discourse<br />
Medine Altiok, Mathias Müller, Daniel<br />
Niggli, Caspar Schärer (eds.)<br />
EM2N—City Factory<br />
Advocating for a City of Tolerant Co-Existence<br />
Contributions by Mathias Müller and Daniel<br />
Niggli, Marc Angélil, Max Küng, Marcel Meili,<br />
and Peter Swinnen. Photographs by Filip<br />
Dujardin, Roland Fässler, Roger Frei, Simon<br />
Menges, Damian Poffet, and Joël Tettamanti.<br />
Illustrations by Ingo Giezendanner<br />
Book design by Bonbon<br />
Paperback<br />
approx. 488 pages, 600 color and 150 b/w<br />
illustrations<br />
21.5 × 31.5 cm<br />
978-3-03860-086-2 English<br />
978-3-03860-085-5 German<br />
sFr. 75.00 | € 68.00 | £ 60.00 | $ 85.00<br />
October <strong>2022</strong> (Europe) | February 2023 (US)<br />
1 2 3 4/5<br />
6 7 8 9 10 11 12 13 14 15 16 17 18 19 20 21 22 23 24 25 26 27 28 29 30 31 32 33 34 35 36 37 38 39 40
It may sound banal, yet it is a fundamental truth of architectural<br />
design: all ideas are based on previous ideas, on their imitation,<br />
inversion, rejection, or adaptation; or on their reinterpretation or<br />
ignoration. The same applies to our visual perception and how it<br />
influences our thinking and world of ideas. It is actually true for<br />
any kind of creation and design.<br />
Made In, one of Switzerland’s most<br />
exciting architectural firms, presents<br />
the quintessence of their thinking:<br />
an original and thought-provoking<br />
challenge to ideas about art,<br />
perception, and architectural design.<br />
Portraits: Architectural Parables traces these questions through<br />
a wealth of images from art history and everyday culture, as<br />
well as through analytical and classifying texts. With this book,<br />
François Charbonnet and Patrick Heiz, the founding partners<br />
of the highly acclaimed Swiss design firm Made In, reveal the<br />
approaches they take in their design methodology as well as in<br />
their teaching at ETH Zurich’s Department of Architecture and<br />
Accademia di architettura in Mendrisio. The distinctive feature<br />
lies in the linking and collaging of mutually illuminating, yet<br />
apparently antagonistic, programs. Made In’s method does not<br />
claim historical accuracy, as sources and facts are intentionally<br />
collaged to serve a reductive purpose. The focus is on the potential<br />
they see in the cross-fertilization of different images and<br />
ideas rather than on a single, all-embracing model of thought.<br />
François Charbonnet and Patrick Heiz are the<br />
founding partners of Geneva- and Zurich-based<br />
design firm Made In. They have gained wide<br />
recognition for a range of private commissions<br />
and submissions to public competitions. They<br />
jointly teach as full Professors of Architecture<br />
and Design at ETH Zurich’s Department of Architecture<br />
and also lecture at various international<br />
universities and institutions.<br />
ISBN 978-3-03860-309-2
The first book by the highly acclaimed Swiss<br />
architecture firm Made In<br />
Introduces the methodology underlying the<br />
design and teaching practice of Made In’s<br />
founding partners François Charbonnet and<br />
Patrick Heiz<br />
Introduces Made In’s thinking that is based<br />
on the analysis and linking of images and the<br />
concepts they convey<br />
Illustrates how existing ideas and visual<br />
perceptions can set our minds in motion and<br />
generate new ideas and designs<br />
François Charbonnet, Patrick Heiz<br />
Portraits<br />
Architectural Parables<br />
Book design by Atlas Studio<br />
Hardback<br />
approx. 640 pages, 400 color and<br />
300 b/w illustrations<br />
18 × 30 cm<br />
978-3-03860-309-2 English<br />
sFr. 99.00 | € 97.00 | £ 85.00 | $ 110.00<br />
October <strong>2022</strong> (Europe) | February 2023 (US)<br />
1 2 3 4 5 6/7<br />
8 9 10 11 12 13 14 15 16 17 18 19 20 21 22 23 24 25 26 27 28 29 30 31 32 33 34 35 36 37 38 39 40
Marking <strong>Park</strong> <strong>Books</strong>’ 10th anniversary:<br />
a new edition of this unique and widely<br />
acclaimed survey of Africa’s modernist<br />
architecture<br />
“You really have to get Mr. Herz’s book<br />
African Modernism, a 640-page doorstop<br />
published when this show first<br />
appeared in Germany, to appreciate<br />
the breadth of modern African architecture,<br />
as well as its political significance<br />
and contemporary afterlives.”<br />
Jason Farago, The <strong>New</strong> York Times<br />
When African Modernism was first published in 2015, it was<br />
showered with international praise and has been sought after<br />
ever since it went out of print in 2018. Marking <strong>Park</strong> <strong>Books</strong>’ 10th<br />
anniversary, this landmark book will now be available again.<br />
Over the course of the 1950s and 1960s, most African countries<br />
gained independence from their respective colonial powers.<br />
Architecture became one of the principal means by which the<br />
newly formed states expressed their national identity. African<br />
Modernism investigates the close relationship between architecture<br />
and nation-building in Ghana, Senegal, Côte d’Ivoire, Kenya,<br />
and Zambia. It features 100 buildings with brief descriptive texts,<br />
images, site plans, selected floor plans and sections. The vast<br />
majority of images were taken by Iwan Baan and Alexia Webster<br />
especially for the book’s first edition, documenting the buildings<br />
in their present state. Each country is portrayed through<br />
an introductory text and a timeline of historic events. Additional<br />
essays on specific aspects and topics of postcolonial Africa, likewise<br />
richly illustrated with images and documents, round out<br />
this outstanding volume.<br />
“The care that Herz and his fellow editors,<br />
Ingrid Schröder, Hans Focketyn,<br />
and Julia Jamrozi, have taken to<br />
provide a balanced and comprehensive<br />
discussion of the origins of modernism<br />
in Africa will make this a seminal work<br />
in the discourse of African architecture.<br />
No book collection on African architecture<br />
would be complete without it.”<br />
Sir David Adjaye RA, Architectural<br />
Record<br />
Manuel Herz runs his own design and urban<br />
planning studio in Basel and Cologne. He is<br />
assistant professor at the University of Basel.<br />
Ingrid Schröder is an architect and director of<br />
the MPhil program in Architecture and Urban<br />
Design at the University of Cambridge. She<br />
was appointed director of the Architectural<br />
Association’s School of Architecture in London<br />
in May <strong>2022</strong> and will assume that position in<br />
August <strong>2022</strong>.<br />
Hans Focketyn runs his own architecture firm<br />
in Basel and teaches as a professor at Bern<br />
University of Applied Sciences’ School of Architecture,<br />
Wood and Civil Engineering in Burgdorf,<br />
Switzerland.<br />
Julia Jamrozik is an architect and assistant<br />
professor at the University of Buffalo’s School of<br />
Architecture in Buffalo, NY.<br />
ISBN 978-3-03860-294-1
<strong>New</strong> edition of the most comprehensive survey<br />
of modernist architecture in Africa to date<br />
An unrivaled study of the close relationship<br />
between architecture and nation-building in<br />
African countries after gaining independence<br />
from their colonial powers<br />
Features detailed descriptions of more than 100<br />
buildings and memorials in Ghana, Senegal,<br />
Côte d’Ivoire, Kenya, Zambia<br />
Lavishly illustrated with photographs by distinguished<br />
artists Iwan Baan and Alexia Webster,<br />
as well as with historic images and plans<br />
Manuel Herz with Ingrid Schröder, Hans<br />
Focketyn, Julia Jamrozik (eds.)<br />
African Modernism<br />
The Architecture of Independence. Ghana,<br />
Senegal, Côte d’Ivoire, Kenya, Zambia<br />
Photographs by Iwan Baan and Alexia Webster<br />
Book design by Studio Marie Lusa<br />
Paperback<br />
640 pages, 909 color and 300 b/w illustrations<br />
23.5 × 32 cm<br />
978-3-03860-294-1 English<br />
sFr. 99.00 | € 85.00 | £ 75.00 | $ 99.00<br />
October <strong>2022</strong> (Europe) | December <strong>2022</strong> (US)<br />
1 2 3 4 5 6 7 8/9<br />
10 11 12 13 14 15 16 17 18 19 20 21 22 23 24 25 26 27 28 29 30 31 32 33 34 35 36 37 38 39 40
Dick van Gameren, a partner with the renowned Dutch architecture<br />
firm Mecanoo, has engaged in housing design for the past<br />
twenty-five years through his work as an architect as well as in<br />
his research and teaching at TU Delft’s Global Housing Study<br />
Center. In this book, he presents around forty of his own projects<br />
in this field, through concise texts and photographs with explanatory<br />
captions as well as plans and drawings. The projects are<br />
grouped to illustrate seven specific aspects of housing design:<br />
Streets and Squares, Courtyards and Patios, Gardens, Halls, the<br />
Fireplace, Walls, and Roofs. Together, they constitute a multifaceted<br />
catalog of housing typologies.<br />
In four supplementary essays, van Gameren explores evolutions<br />
in residential architecture in the Netherlands. He positions his<br />
own concepts in the context of these developments and expands<br />
on what he considers the key factors of good housing design. He<br />
places particular focus on affordable housing, a pressing issue<br />
in so many countries and metropolitan areas around the world.<br />
Dutch Dwellings is an inspiring read for anyone involved in housing<br />
design today.<br />
History and present of pioneering<br />
housing design in the Netherlands<br />
Dick van Gameren is an architect and partner<br />
with the internationally acclaimed Delft-based<br />
firm Mecanoo. He is also a Professor of Dwelling<br />
at TU Delft’s Department of Architecture<br />
and the Built Environment, where he currently<br />
serves as Dean. He has won many prizes for his<br />
work, such as the 2007 Aga Khan Award and the<br />
2012 BNA Building of the Year Award.<br />
ISBN 978-3-03860-304-7
Housing design is one of the core building<br />
tasks and arguably the most important topic in<br />
architecture today<br />
Housing design in the Netherlands has<br />
produced distinct new typologies with<br />
characteristic qualities<br />
Dick van Gameren’s book features the findings<br />
of twenty-five years of design practice and<br />
research<br />
Documents some forty of van Gameren’s<br />
designs through images, plans, and<br />
illuminating texts<br />
Dick van Gameren is a partner with the widely<br />
acclaimed Dutch firm Mecanoo<br />
Dick van Gameren<br />
Dutch Dwellings<br />
The Architecture of Housing<br />
Book design by Sandra Doeller<br />
Hardback<br />
approx. 304 pages, 450 color and<br />
250 b/w illustrations and plans<br />
21 × 27.5 cm<br />
978-3-03860-304-7 English<br />
sFr. 65.00 | € 58.00 | £ 50.00 | $ 70.00<br />
November <strong>2022</strong> (Europe) | March 2023 (US)<br />
1 2 3 4 5 6 7 8 9 10/11<br />
12 13 14 15 16 17 18 19 20 21 22 23 24 25 26 27 28 29 30 31 32 33 34 35 36 37 38 39 40
Institutions such as the state, church, army, judiciary, bank, university—or<br />
even marriage—organize our social relations. As<br />
inherently social structures, they regulate societies according<br />
to various practices, rites, and rules of conduct, and guide our<br />
actions by delimiting what is possible and thinkable. An institution’s<br />
individual scope depends on society’s understanding of it.<br />
They are in perpetual mutation and thus form complex entities.<br />
Architecture plays an essential role in the establishment, identification,<br />
and perpetuation of this social structure as it formalizes<br />
value systems in space and represents ideologies in permanent<br />
physical structures.<br />
Institutions & the City investigates how architecture establishes<br />
and reveals the way an institution functions through different<br />
strategies, taking the Tracé Royal (the royal route) in Brussels<br />
as an example of an urban figure. This succession of emblematic<br />
streets, extending from the Palace of Justice in the heart<br />
of the city to the Church of Our Lady and the Royal Domain in<br />
Laeken, is home to several of Belgium’s national political, legal,<br />
religious, financial, and cultural institutions. The book explores<br />
the strategies applied over time by the various institutions to<br />
leave a lasting inscription on the country’s social order, revealing<br />
similar spatial responses and surprisingly prevalent mutation<br />
processes. And it highlights the importance of architecture in<br />
inventing new relationships with institutional spaces in order to<br />
improve the way we live together in a time when social, political,<br />
and cultural reference points are being blurred.<br />
What role does architecture play in<br />
establishing and maintaining public<br />
institutions that shape both society<br />
as a whole and our individual lives?<br />
Gérald Ledent is a cofounder of Brussels-based<br />
architecture firm KIS studio and professor at<br />
the Faculty of Architecture, Architectural Engineering,<br />
and Urban Planning (LOCI), Catholic<br />
University of Louvain (UCLouvain).<br />
Cécile Vandernoot is an architect and architectural<br />
critic. She is pursuing her PhD and teaches<br />
at the Faculty of Architecture, Architectural Engineering,<br />
and Urban Planning (LOCI), Catholic<br />
University of Louvain (UCLouvain).<br />
ISBN 978-3-03860-293-4
A groundbreaking study of architecture’s role<br />
in the establishment, identification, and perpetuation<br />
of public institutions that shape and<br />
structure societies and the life of individuals<br />
Presents the results of a three-year research<br />
project at the Faculty of Architecture, Architectural<br />
Engineering, and Urban Planning (LOCI) at<br />
UCLouvain<br />
Features essays by leading scholars that are<br />
organized around architectural drawings and<br />
collages produced by LOCI students, as well<br />
as previously unpublished archival documents,<br />
maps, and engravings<br />
Gérald Ledent, Cécile Vandernoot (eds.)<br />
Institutions and the City<br />
The Role of Architecture<br />
Contributions by Delphine Dulong, Dietmar<br />
Eberle, Christian Gilot, Gérald Ledent, Sophia<br />
Psarra, and Cécile Vandernoot<br />
Book design by NN – Jurgen Persijn<br />
Paperback<br />
272 pages, 122 color and 169 b/w illustrations<br />
17 × 24 cm<br />
978-3-03860-293-4 English / French / Dutch<br />
sFr. 39.00 | € 38.00 | £ 32.00 | $ 45.00<br />
October <strong>2022</strong> (Europe) | December <strong>2022</strong> (US)<br />
1 2 3 4 5 6 7 8 9 10 11 12/13<br />
14 15 16 17 18 19 20 21 22 23 24 25 26 27 28 29 30 31 32 33 34 35 36 37 38 39 40
Re-using entire parts and components of existing buildings in<br />
the construction of new structures has become highly topical in<br />
European architecture discourse. Re-using elements that could<br />
last for decades longer, rather than destroying them, offers huge<br />
potential in saving increasingly scarce resources. Moreover, it<br />
makes construction more climate-friendly through deep cuts<br />
in energy consumption and the emission of greenhouse gases.<br />
For millennia, disused buildings have been cannibalized for the<br />
construction of new ones. Yet, in today’s world, what is known as<br />
circular architecture raises a multitude of questions and challenges<br />
with regard to technology, safety, energy, and associated<br />
legal aspects.<br />
This book is a unique compendium of circular architecture. Richly<br />
illustrated, it explores comprehensively through essays and<br />
illuminating conversations between experts all the questions<br />
and challenges that architects and engineers face with circular<br />
architecture designs. It is based on the case study of the K.118<br />
project in Winterthur, Switzerland’s largest building to date that<br />
consists mainly of re-used parts. Since its outset in 2018, the<br />
K.118 project has been evaluated within the framework of an<br />
interdisciplinary research with regard to aspects of design and<br />
engineering, energy, economy, processes, and legal issues. This<br />
volume presents the results in striking visuals and concise texts.<br />
Circular architecture offers huge<br />
potential in saving increasingly<br />
scarce resources and avoiding<br />
harmful greenhouse gas emissions,<br />
and leads to a more sustainable and<br />
energy-saving construction process<br />
The Institute of Constructive Design, based in<br />
Winterthur as part of ZHAW School of Architecture,<br />
Design and Civil Engineering, is an interactive<br />
hub for teaching and research in building<br />
design and construction.<br />
Eva Stricker is a Zurich-based architect and<br />
writer, who also works as a researcher at the<br />
Institute of Constructive Design, ZHAW School<br />
of Architecture, Design and Civil Engineering.<br />
Guido Brandi is cofounder of Zurich- and Comobased<br />
architecture firm brandiguerra and a researcher<br />
at the Institute of Constructive Design,<br />
ZHAW School of Architecture, Design and Civil<br />
Engineering.<br />
Andreas Sonderegger is a founding partner with<br />
pool Architekten in Zurich and codirector of the<br />
Institute of Constructive Design, ZHAW School<br />
of Architecture, Design and Civil Engineering.<br />
Baubüro in situ AG and its affiliate Zirkular<br />
GmbH, with offices in Basel and Zurich, are<br />
leading Swiss design and planning firms specializing<br />
in circular and sustainable architecture<br />
and construction processes.<br />
Marc Angst is an urban designer working as a<br />
re-use expert with Baubüro in situ and Zirkular<br />
GmbH in Zurich and Basel.<br />
Barbara Buser is an architect and cofounder of<br />
Baubüro in situ in Basel and Zurich. She also<br />
teaches as a visiting lecturer at ETH Zürich’s<br />
Department of Architecture.<br />
Michel Massmünster is a Basel-based cultural<br />
anthropologist working at the interface of<br />
urban research, journalism, and sociocultural<br />
mediation.<br />
EN<br />
ISBN 978-3-03860-295-8<br />
GE<br />
ISBN 978-3-03860-259-0
A unique compendium of circular architecture<br />
today<br />
A rich and inspirational source for architects<br />
and engineers and their clients<br />
Answers questions with regard to design and<br />
engineering, energy, economy, processes, and<br />
legal issues of circular architecture projects<br />
Lavishly illustrated with photos and plans, as<br />
well as informative diagrams and graphs<br />
Institute of Constructive Design; ZHAW<br />
School of Architecture, Design and Civil<br />
Engineering; Eva Stricker, Guido Brandi,<br />
Andreas Sonderegger; Baubüro in situ<br />
AG; Zirkular GmbH; Marc Angst, Barbara<br />
Buser, Michel Massmünster (eds.)<br />
Re-Use in Construction<br />
A Compendium of Circular Architecture<br />
Book design by Ludovic Balland Typography<br />
Cabinet, Ludovic Balland and Annina Schepping<br />
Hardback<br />
approx. 344 pages, 401 color and<br />
54 b/w illustrations<br />
21.5 × 28.5 cm<br />
978-3-03860-295-8 English<br />
978-3-03860-259-0 German<br />
sFr. 65.00 | € 58.00 | £ 50.00 | $ 75.00<br />
October <strong>2022</strong> (Europe) | March 2023 (US)<br />
1 2 3 4 5 6 7 8 9 10 11 12 13 14/15<br />
16 17 18 19 20 21 22 23 24 25 26 27 28 29 30 31 32 33 34 35 36 37 38 39 40
This new book by Labics, one of Italy’s leading architectural<br />
firms, is devoted to the country’s architecture of public space.<br />
Squares, galleries, loggias, porticoes, and courtyards, are the<br />
elements that characterize Italy’s historic towns and cities—and<br />
that make these places so endlessly attractive to visitors. Yet<br />
the volume does not feature new designs by Labics themselves:<br />
rather, Maria Claudia Clemente, Francesco Isidori, and their collaborators<br />
set out to explore these enchanting spaces, to analyze<br />
their history and typologies, and to document and describe them<br />
through newly taken as well as historic photographs, plans, and<br />
diagrams.<br />
The Architecture of Public Space forms a captivating collection<br />
of visually explained characteristics of these core elements of<br />
Italian cities. It highlights the architectural solutions from the<br />
thirteenth to the twentieth centuries behind the particular spatial<br />
quality of these urban structures, and sets out how they are<br />
being established for and used by the people.<br />
A captivating visual description of<br />
the famous public spaces that make<br />
Italy’s historic towns and cities so<br />
timelessly attractive<br />
Also available:<br />
Labics—Structures<br />
978-3-03860-128-9<br />
English<br />
sFr. 65.00 | € 58.00<br />
£ 50.00 | $ 69.00<br />
ISBN 978-3-03860-128-9<br />
Maria Claudia Clemente and Francesco Isidori are<br />
the founding partners of Rome-based architecture<br />
firm Labics. They also lecture and serve as<br />
guest critics at international universities, such<br />
as Cornell University’s School of Architecture in<br />
Ithaca, NY, and Rome.<br />
9 783038 601289<br />
ISBN 978-3-03860-311-5
Rome-based Labics is one of Italy’s leading<br />
architecture firms that has earned much<br />
international recognition for both its designs<br />
and research work<br />
The book features the result of Labic’s<br />
extensive research into the public spaces of<br />
Italy’s historic towns and cities<br />
Reveals what makes these famous urban<br />
spaces so timelessly attractive to visitors and<br />
locals alike<br />
Heavily illustrated with newly taken and<br />
historic photographs, plans, and drawings<br />
Labics, Maria Claudia Clemente,<br />
Francesco Isidori (eds.)<br />
Architecture of Public Space<br />
Book design by Sämi Bänziger<br />
Paperback<br />
approx. 480 pages, 250 color and<br />
200 b/w illustrations and plans<br />
23 × 31 cm<br />
978-3-03860-311-5 English<br />
sFr. 59.00 | € 58.00 | £ 52.00 | $ 65.00<br />
November <strong>2022</strong> (Europe) | March 2023 (US)<br />
1 2 3 4 5 6 7 8 9 10 11 12 13 14 15 16/17<br />
18 19 20 21 22 23 24 25 26 27 28 29 30 31 32 33 34 35 36 37 38 39 40
Germany is currently experiencing an intense debate about the<br />
reconstruction of synagogues that were destroyed under Nazi<br />
rule in the 1930s, and the related search for an appropriate architectural<br />
expression of Jewish life and culture in the country’s<br />
major cities today. This book, which results from a collaboration<br />
between the Technical Universities of Darmstadt and Dresden,<br />
Hamburg’s HafenCity University, and the Bauhaus-Universität<br />
Weimar, vividly contributes to this discussion.<br />
A significant contribution to the<br />
debate on the reconstruction of<br />
German synagogues destroyed under<br />
Nazi rule in the 1930s<br />
The Synagogue Project features designs for new synagogues<br />
replacing the lost buildings on Berlin’s Fraenkelufer and on<br />
Joseph-Carlebach-Platz and Poolstrasse in Hamburg by students<br />
at the participating universities. They illustrate the search<br />
for a structural expression that can provide space for Jewish life<br />
and worship in the future. In conversation, members of Jewish<br />
communities and Franz-Josef Höing, representing the City of<br />
Hamburg’s department of urban development and housing, explain<br />
their views on the past and future of synagogues in Hamburg<br />
and Berlin. Mirjam Wenzel, director of the Jewish Museum<br />
in Frankfurt, Salomon Korn, former vice-president of Germany’s<br />
Central Council of Jews, Rabbi Edward van Voolen, and Swiss<br />
architect Roger Diener also contribute to the discussion on the<br />
history and significance of spaces for Jewish life, culture, and<br />
religion in German cities.<br />
Jörg Springer is principal of the Berlin-based<br />
firm Springer Architekten. He is also a professor<br />
of design and complex building theory at<br />
Bauhaus-Universität Weimar.<br />
Manuel Aust is an architect and research associate<br />
at the chair of design and complex building<br />
theory, Bauhaus-Universität Weimar.<br />
ISBN 978-3-03860-300-9
The reconstruction of German synagogues<br />
destroyed under Nazi rule in the 1930s is the<br />
subject of intense public debate<br />
The book features designs for new synagogue<br />
buildings in Berlin and Hamburg by students<br />
from four German universities<br />
Conversations with representatives of Jewish<br />
communities, organizations, and institutions,<br />
Hamburg’s city government, a rabbi, and an<br />
architect explore key aspects of the history and<br />
future of Jewish life and religious architecture<br />
in Germany<br />
Jörg Springer, Manuel Aust (eds.)<br />
The Synagogue Project<br />
On the Reconstruction of Synagogues in<br />
Germany<br />
Conversations between Wolfgang Lorch, Ivan<br />
Reimann, Jörg Springer, and Gesine Weinmiller<br />
with Roger Diener, Franz-Josef Höing, Salomon<br />
Korn, Mario Marcus, Dekel Peretz, Philipp<br />
Stricharz, Edward van Voolen, and Mirjam<br />
Wenzel<br />
Book design by Bucharchitektur \ Kathrin<br />
Schmuck<br />
Hardback<br />
approx. 232 pages, 350 color and<br />
30 b/w illustrations<br />
23.5 × 29.5 cm<br />
978-3-03860-300-9 English / German<br />
sFr. 39.00 | € 38.00 | £ 35.00 | $ 45.00<br />
August <strong>2022</strong> (Europe) | February 2023 (US)<br />
1 2 3 4 5 6 7 8 9 10 11 12 13 14 15 16 17 18/19<br />
20 21 22 23 24 25 26 27 28 29 30 31 32 33 34 35 36 37 38 39 40
On the occasion of their thirtieth anniversary, Vienna-based<br />
Pichler & Traupmann Architekten review their body of work to<br />
date. This lavishly illustrated monograph documents in great<br />
detail their most important designs, built and unrealized, arranged<br />
by topic. <strong>International</strong>ly renowned architectural publicists<br />
and scientists contribute essays that explore the firm’s<br />
vision and approach. A complete index of their 250 or so projects<br />
and studies rounds out the book.<br />
At the core of Pichler & Traupmann Architekten’s ambitious<br />
design philosophy is the potential of a given site in the field<br />
of tension between polarities. The focus of their work is on<br />
commercial, residential, and educational structure. Their key<br />
designs include the headquarters of the Austrian motorists’ association<br />
ÖAMTC in Vienna (2013–16), the extension of the Kulturzentrum<br />
Eisenstadt (2009–12), the Future Art Lab of Vienna’s<br />
University of Music and Performing Arts (2014–20), the RAIQA<br />
(Raiffeisen-Quartier) in Innsbruck (ongoing since 2019), and the<br />
Pinkafeld Campus of Burgenland University of Applied Sciences<br />
(ongoing since 2019).<br />
A multifaceted review of Vienna-based<br />
Pichler & Traupmann Architekten’s<br />
achievements of three decades<br />
Pichler & Traupmann Architekten was founded in<br />
1992 by Christoph Pichler and Johann Traupmann<br />
and has since completed a wide range of<br />
commissions of various typologies, for which<br />
the Vienna-based firm has been awarded numerous<br />
prizes. Christoph Pichler also lectures<br />
at the Technical Universities in Vienna and Graz,<br />
Johann Traupmann teaches as an assistant professor<br />
at Vienna’s University of Applied Arts.<br />
ISBN 978-3-03860-306-1
Pichler & Traupmann Architekten are one of<br />
Austria’s most distinguished contemporary<br />
architecture firms<br />
This is Pichler & Traupmann Architekten’s first<br />
comprehensive monograph, marking their<br />
thirtieth anniversary<br />
Richly illustrated with photos, visualizations,<br />
and plans, most of them previously unpublished<br />
Pichler & Traupmann Architekten (eds.)<br />
Pichler & Traupmann<br />
Architekten<br />
Tension in Space<br />
Contributions by Matthias Boeckl, Barbara<br />
Jahn-Rösel, Otto Kapfinger, Franziska Leeb,<br />
Christian Kühn, Elsa Prochazka, Stefan Rotter,<br />
Anna Soucek, William Tate, and Thomas<br />
Traupmann<br />
Book design by Bueronardin – visuelle Kommunikation<br />
Hardback<br />
approx. 264 pages, 450 color and<br />
50 b/w illustrations<br />
24 × 28 cm<br />
978-3-03860-306-1 English / German<br />
sFr. 49.00 | € 48.00 | £ 45.00 | $ 55.00<br />
October <strong>2022</strong> (Europe) | February 2023 (US)<br />
1 2 3 4 5 6 7 8 9 10 11 12 13 14 15 16 17 18 19 20/21<br />
22 23 24 25 26 27 28 29 30 31 32 33 34 35 36 37 38 39 40
In a complex transformation, the Basel-based architecture firm<br />
Focketyn del Rio Studio has converted the main building of the<br />
city’s former military barracks into a vibrant cultural and creative<br />
hub. Situated on the embankment of the Rhine, already a<br />
hotspot of Basel’s almost Mediterranean-style nightlife, it offers<br />
some 32,000 square feet of work and project spaces, a spacious<br />
plaza, a theater hall, as well as a bar and restaurant.<br />
The historic main building of the<br />
former military barracks in Basel<br />
has been turned into a new public,<br />
creative space on the city’s river<br />
front: Focketyn del Rio Studio on the<br />
collaborative process of a remarkable<br />
transformation<br />
This book documents the building’s new architecture in detail<br />
and tells the story of Focketyn del Rio Studio, which won the<br />
competition for rebuilding the Kaserne Basel in 2013 only six<br />
months after it was established. Interviews, concise texts, photographs,<br />
as well as plans and drawings, provide insight into the<br />
evolution of the project, the history of the old barracks, and the<br />
complex process of their transformation. It also features the<br />
perspectives of the various participants and stakeholders in the<br />
undertaking. All Under One Roof also takes the example of what<br />
has been inaugurated as kHaus in the spring of <strong>2022</strong> to discuss<br />
key questions of the design and use of urban public spaces, topics<br />
of great importance for urbanists, architects, and public decision-makers<br />
far beyond Basel.<br />
Basel-based Focketyn del Rio Studio, established<br />
in 2013 by Miquel del Rio and Hans Focketyn,<br />
has gained wide recognition for the reconstruction<br />
of Basel’s former military barracks and<br />
other urban design proposals and concepts of<br />
interim use of existing structures. In 2014, the<br />
firm won the Foundation Award for Young Swiss<br />
Architects.<br />
Claudia Mion is an architect and editorial director<br />
of Caryatide, a Paris-based platform for<br />
reflection on architecture, art, and design. She<br />
is also a visiting professor at the École Spéciale<br />
d’Architecture in Paris.<br />
ISBN 978-3-03860-256-9
Documents the complex transformation of<br />
Basel’s former military barracks into a<br />
cultural and creative hub by Focketyn del<br />
Rio Studio<br />
Discusses key issues of the design and use of<br />
public spaces in cities<br />
First book on the work of Focketyn del Rio<br />
Studio, which enjoys wide acclaim for its urban<br />
design proposals and concepts for interim<br />
uses of existing structures<br />
Focketyn del Rio Studio, Claudia Mion<br />
(eds.)<br />
All Under One Roof<br />
Revolutionising Basel’s Military Barracks<br />
Contributions by Beat Aeberhard, Katrin<br />
Groegel, Dorothea Huber, Guy Morin, Kevin<br />
M. Rahner, and Nina Zimmer. Photographs<br />
by Adrià Goula, laurian Ghinitoiu, and Maris<br />
Merzeulis<br />
Book design by Studio Storz<br />
Paperback<br />
approx. 208 pages, 160 color and<br />
60 b/w illustrations and plans<br />
22.5 × 33 cm<br />
978-3-03860-256-9 English / German<br />
sFr. 49.00 | € 48.00 | £ 45.00 | $ 55.00<br />
November <strong>2022</strong> (Europe) | April 2023 (US)<br />
1 2 3 4 5 6 7 8 9 10 11 12 13 14 15 16 17 18 19 20 21 22/23<br />
24 25 26 27 28 29 30 31 32 33 34 35 36 37 38 39 40
In the period following World War II, eminent Mexican architects<br />
such as Juan O’Gorman and Luis Barragán were pioneers in<br />
adapting a European-American narrative in housing design to<br />
their own cultural environment. Seven decades on, Mexico’s architects<br />
are more than ready to export their own knowledge and<br />
matured idiosyncrasies and to contribute to a global discourse<br />
that is aware of local cultural, environmental, and economic<br />
concerns. In recent years, Mexican architecture, and in particular<br />
housing design, has experienced a renaissance and gained<br />
unparalleled international attention, owing to the ideas and ambitions<br />
of a new generation of architects.<br />
Nueva Vivienda features twenty-two outstanding housing projects<br />
in Mexico from the last ten years through images, floor plans,<br />
sections, and views, with scholarly essays providing the corresponding<br />
historical and theoretical background. Complemented<br />
with three conversations among architects, developers, and researchers,<br />
the book sheds light on the particular local context of<br />
these projects, highlighting their designers’ new ideas and how<br />
they contribute to rethinking housing typologies in Mexico today.<br />
Moreover, it also investigates how these concepts have already<br />
made their way to Europe, the United States, and beyond.<br />
An introduction to a new generation of<br />
architects working in Mexico and their<br />
exemplary innovative housing designs<br />
Jesús Vassallo is a Houston-based architect<br />
and writer, and associate professor at Rice<br />
Architecture.<br />
Sebastián López Cardozo is a graduate of Rice<br />
Architecture who lives and works as an architect<br />
and researcher in Houston, TX.<br />
ISBN 978-3-03860-290-3
Mexico’s architecture has experienced a strong<br />
renaissance in the early 21st century<br />
Contemporary housing designs by Mexican<br />
architects draw particular interest from all<br />
over the world<br />
The book features twenty-two outstanding<br />
housing projects in Mexico through images,<br />
plans, and concise descriptions<br />
Scholarly essays and conversations with<br />
architects, policy makers, and researchers offer<br />
background information<br />
Jesús Vassallo, Sebastián López Cardozo<br />
(eds.)<br />
Nueva Vivienda<br />
<strong>New</strong> Housing Paradigms in Mexico<br />
Architecture at Rice<br />
Contributions by Armando Hashimoto and<br />
Surella Segú, Sebastián López Cardozo, and<br />
Jesús Vassallo; conversations with Hector<br />
Barroso, Gabriela Etchegaray, Alfonso Garduno,<br />
and Chavo Macias; Jorge Ambrosi, Wonne Ickx,<br />
Diego Ricalde, and Rodrigo Rivero Borrell; Luis<br />
Aldrete, Alfonso Enciso, Alberto Kritzler, and<br />
Magui Peredo<br />
Book design by Luis Vassallo<br />
Paperback<br />
320 pages, 115 color and 159 b/w illustrations<br />
17 × 24 cm<br />
978-3-03860-290-3 English<br />
sFr. 49.00 | € 48.00 | £ 45.00 | $ 50.00<br />
August <strong>2022</strong> (Europe) | November <strong>2022</strong> (US)<br />
1 2 3 4 5 6 7 8 9 10 11 12 13 14 15 16 17 18 19 20 21 22 23 24/25<br />
26 27 28 29 30 31 32 33 34 35 36 37 38 39 40
Despite its consistent presence in architectural practice<br />
throughout the twentieth and twenty-first centuries, collage has<br />
never been considered a standard form of architectural representation<br />
like drafting, model making, or sketching. The work<br />
of Marshall Brown, an architect and artist, demonstrates the<br />
power of collage as an architectural medium. In Brown’s view,<br />
collage changes the terms of architectural authorship and challenges<br />
outdated definitions of originality.<br />
Published in conjunction with the exhibition The Architecture of<br />
Collage: Marshall Brown at the Santa Barbara Museum of Art,<br />
the beautifully designed book features some forty collages by<br />
Marshall Brown. These works come from four of his collage<br />
series, including Chimera, Je est un autre, as well as the previously<br />
unpublished Prisons of Invention and Piranesian Maps of<br />
Berlin. Additionally, there are photographs of Ziggurat, an outdoor<br />
sculpture with a design based on a collage from Chimera.<br />
The full-color plates are supplemented with essays by critic<br />
and curator Aaron Betsky, scholar of art history and archaeology<br />
Anna Arabindan-Kesson, Santa Barbara Museum of Art’s<br />
curator James Glisson, and Marshall Brown that outline the<br />
conceptual foundations of Brown’s intriguing exploration of an<br />
intersection of architecture and art.<br />
The first book on American architect<br />
Marshall Brown and his collages,<br />
which sit at the intersection of<br />
architecture and art<br />
James Glisson is an art historian and the Santa<br />
Barbara Museum of Art’s curator of contemporary<br />
art.<br />
Marshall Brown is an architect and artist.<br />
He runs his Chicago-based design practice<br />
Marshall Brown Projects and is an associate<br />
professor of architecture at Princeton University.<br />
He represented the United States at the<br />
2016 <strong>International</strong> Architecture Exhibition of<br />
the Venice Biennale. His work is held in the<br />
collections of major museums, such as the Art<br />
Institute of Chicago, San Francisco Museum of<br />
Modern Art, and Crystal Bridges Museum of<br />
American Art.<br />
ISBN 978-3-03860-291-0
First book on American architect Marshall<br />
Brown’s oeuvre at the intersection of architecture<br />
and art<br />
Features around forty of Marshall Brown’s<br />
collages, many of which are published for the<br />
first time ever in this book<br />
Essays by distinguished scholars outline the<br />
conceptual foundations of Brown’s intriguing<br />
work<br />
Exhibition: The Architecture of Collage: Marshall<br />
Brown at the Santa Barbara Museum of Art<br />
(October 2, <strong>2022</strong> to January 7, 2023).<br />
James Glisson, Marshall Brown (eds)<br />
The Architecture of Collage<br />
Marshall Brown<br />
Contributions by Anna Arabindan-Kesson,<br />
Aaron Betsky, Marshall Brown, and James<br />
Glisson. Foreword by Larry J. Feinberg<br />
Book design by Sandra Doeller<br />
Hardback<br />
124 pages, 62 color and 8 b/w illustrations<br />
23 × 31 cm<br />
978-3-03860-291-0 English<br />
sFr. 49.00 | € 48.00 | £ 45.00 | $ 50.00<br />
September <strong>2022</strong> (Europe) | October <strong>2022</strong> (US)<br />
1 2 3 4 5 6 7 8 9 10 11 12 13 14 15 16 17 18 19 20 21 22 23 24 25 26/27<br />
28 29 30 31 32 33 34 35 36 37 38 39 40
In Looking for the Voids, Hong Kong-based Swiss architect Géraldine<br />
Borio presents findings from fifteen years of experimental<br />
urban research in Asia, proposing new ways to interpret and design<br />
urban space. Borio’s focus is on the interstitial spaces of<br />
the built environment, the back and in-between alleys and the<br />
sidewalks that are in constant flux and move between the poles<br />
of inside–outside, public–private, or legal–illegal.<br />
What can urban interstitial spaces in<br />
major cities in Asia teach us for the<br />
expansion of architectural practice?<br />
This lavishly and attractively designed book offers a survey of<br />
the lessons Borio has learned from analyzing urban typologies<br />
in Bangkok, Hong Kong, and Seoul, and from engaging with<br />
residents and their informal appropriation of such semi-private<br />
urban spaces. The concrete design principles that Borio has derived<br />
from her fieldwork offer assistance to researchers and urban<br />
designers in their own investigations and in translating their<br />
findings into new projects for the further development of urban<br />
and metropolitan spaces.<br />
Géraldine Borio is founder of the Hong Kongbased<br />
research and design firm Borio Lab<br />
and an Assistant Professor at the Faculty of<br />
Architecture, University of Hong Kong. Her work<br />
has been featured in exhibitions at renowned<br />
venues such as the Vitra Design Museum in<br />
Weil am Rhein (near Basel), the Rotterdam Architecture<br />
Biennale, and the ICI Curatorial Hub<br />
in <strong>New</strong> York. Together with Caroline Wüthrich,<br />
she published the previous book Hong Kong<br />
In-Between (<strong>Park</strong> <strong>Books</strong> and MCCM Creations,<br />
2015).<br />
ISBN 978-3-03860-297-2
A survey of fifteen years of urban research by<br />
Hong Kong-based Swiss architect Géraldine<br />
Borio in three metropolitan areas in Asia<br />
Introduces concrete design principles derived<br />
from Borio’s findings<br />
Offers guidance for urban space analysis and<br />
the translation of findings into new urban<br />
designs<br />
Attractive book design by Ludovic Balland<br />
Typography Cabinet<br />
Géraldine Borio<br />
Looking for the Voids<br />
Learning from Asia’s Liminal Urban Spaces as a<br />
Foundation to Expand an Architectural Practice<br />
Preface by Thomas Daniell<br />
Book design by Ludovic Balland Typography<br />
Cabinet<br />
Wire-bound<br />
approx. 152 pages, 60 color and<br />
40 illustrations<br />
19 × 28 cm<br />
978-3-03860-297-2 English<br />
sFr. 39.00 | € 38.00 | £ 32.00 | $ 40.00<br />
October <strong>2022</strong> (Europe) | March 2023 (US)<br />
1 2 3 4 5 6 7 8 9 10 11 12 13 14 15 16 17 18 19 20 21 22 23 24 25 26 27 28/29<br />
30 31 32 33 34 35 36 37 38 39 40
In their new book, the international CARTHA network engages<br />
with the question of forming identity in society and the role that<br />
architecture plays in this process. Inspired by Jacques Lacan’s<br />
approach from psychoanalysis, CARTHA’s members break down<br />
the identity-formation process into four sub-steps, which they<br />
explore in interviews: Maarten Delbeke, professor of history and<br />
theory of architecture at ETH Zurich, talks about Assimilation;<br />
Frederike Lausch, researcher at TU Darmstadt’s Department<br />
of Architecture, about Appropriation; Rob Krier, Berlin and Liguria-based<br />
architect and sculptor, about Denial, and Jonathan<br />
Sergison, London-based architect, about Reconciliation. These<br />
conversations make up the cornerstones for a new, experimental<br />
design methodology, which has been tested in practice<br />
by architecture firms Bruther (Bordeaux), Bureau Spectacular<br />
(Los Angeles), Conen Sigl (Zurich), Made In (Geneva / Zurich),<br />
Monadnock (Rotterdam), Studio Muoto (Paris), and Sam Jacob<br />
Studio (London). CARTHA—Building Identities features a variety<br />
of buildings—houses, cottages, apartments—designed in the<br />
context of these insights.<br />
A handbook on fundamental issues of<br />
architectural design today, compiled<br />
by the international CARTHA network<br />
The book offers a didactic manual for contemporary architectural<br />
design. The concept of identity that CARTHA proposes invites<br />
readers to adopt a critical attitude towards any found environment.<br />
The objective is a deeper understanding of how architects<br />
actually create identity through their designs.<br />
Also available:<br />
CARTHA—On the<br />
Form of Form<br />
978-3-03860-070-1<br />
English<br />
sFr. 29.00 | € 29.00<br />
£ 25.00 | $ 29.00<br />
ISBN 978-3-03860-070-1<br />
9 783038 600701<br />
CARTHA—On Relations<br />
in Architecture<br />
978-3-03860-037-4<br />
English<br />
sFr. 29.00 | € 29.00<br />
£ 20.00 | $ 29.00<br />
ISBN 978-3-03860-037-4<br />
9 783038 600374<br />
CARTHA—On Making<br />
Heimat<br />
978-3-03860-053-4<br />
English<br />
sFr. 19.00 | € 19.00<br />
£ 18.00 | $ 20.00<br />
ISBN 978-3-03860-053-4<br />
CARTHA is a network of young architects<br />
and designers from all over the world. The<br />
international platform focuses on alternating<br />
topics and creates a landscape of contemporary<br />
architecture from opinions, insights, and new<br />
designs gathered in their exchange with other<br />
architects, scholars, and researchers.<br />
9 783038 600534<br />
ISBN 978-3-03860-314-6
The latest book by the international CARTHA<br />
network engages with fundamental issues of<br />
architectural design today<br />
Explores the role of architecture in forming<br />
identity in society in interviews with renowned<br />
scholars and architects<br />
Features designs based on an experimental<br />
methodology by the much-recognized international<br />
firms Bruther, Bureau Spectacular,<br />
Conen Sigl, Made In, Monadnok, Studio Muoto,<br />
and Sam Jacob Studio<br />
Holly Baker, Pablo Garrido, Ainsley<br />
Johnston, Amy Perkins, Rubén Valdez,<br />
Francisco Moura Veiga (eds.)<br />
CARTHA—Building Identity<br />
A Handbook for Architectural Design<br />
Contributions by Bruther, Bureau Spectacular,<br />
Conen Sigl, Made In, Monadnok, Studio Muoto,<br />
and Sam Jacob Studio; Interviews with Marteen<br />
Delbeke, Rob Krier, Frederike Lausch, and<br />
Jonathan Sergison<br />
Book design by Max Frischknecht<br />
Hardback<br />
approx. 112 pages, 40 color and 30 b/w<br />
illustrations<br />
15 × 21 cm<br />
978-3-03860-314-6 English<br />
sFr. 29.00 | € 29.00 | £ 25.00 | $ 30.00<br />
October <strong>2022</strong> (Europe) | March 2023 (US)<br />
1 2 3 4 5 6 7 8 9 10 11 12 13 14 15 16 17 18 19 20 21 22 23 24 25 26 27 28 29 30/31<br />
32 33 34 35 36 37 38 39 40
Towards Territorial Transition presents new spatial strategies,<br />
concepts, and approaches for shaping large-scale and transnational<br />
developments in architecture and urban design towards<br />
decarbonization and ecological transition. The contributions<br />
investigate interactions between ecological and resource-related<br />
systems and landscapes. They explore potential solutions<br />
to address and deal with the dramatic threats posed by climate<br />
change, and with the social crisis that may emerge from them.<br />
The book introduces six basic terms of territorial transition—<br />
Territory, Scale, Transition, Resource, Platform, and Uncertainty—and<br />
visualizes them with spatial strategies elaborated at<br />
the École nationale supérieure d’architecture Versailles and at<br />
Graz University of Technology. Moreover, it presents a selection<br />
of transnational projects of territorial transition, such as Luxembourg<br />
in Transition (Luxembourg / France), Grand Genève (Switzerland<br />
/ France) and Top Noordrand (Belgium / Netherlands).<br />
Coping with climate change and its<br />
sweeping effects requires large-scale<br />
decarbonization and poses major<br />
challenges for urban and infra -<br />
structure design<br />
Also available:<br />
Traffic Space is<br />
Public Space<br />
A Handbook for<br />
Transformation<br />
978-3-03860-165-4<br />
English / German<br />
sFr. 39.00 | € 38.00<br />
£ 35.00 | $ 39.00<br />
ISBN 978-3-03860-165-4<br />
Basics of Urbanism<br />
12 Notions of Territorial<br />
Transformation<br />
978-3-03860-260-6<br />
English / German<br />
sFr. 39.00 | € 38.00<br />
£ 35.00 | $ 40.00<br />
ISBN 978-3-03860-260-6<br />
Matthias Armengaud is an architect and founding<br />
partner of AWP office for territorial reconfiguration<br />
in Paris. He teaches as a visiting professor<br />
at ENSA Versailles and previously taught at the<br />
Harvard Graduate School of Design and the<br />
Berlage Institute at TU Delft.<br />
Aglaée Degros is a professor and head of the<br />
Institute for Urban Design at Graz University of<br />
Technology, and an Honorary Science Fellow at<br />
the Free University in Brussels. She is also a<br />
cofounder the urban design firm Artgineering<br />
in Brussels.<br />
9 783038 601654<br />
9 783038 602606<br />
ISBN 978-3-03860-305-4
Introduces new strategies, concepts, and<br />
approaches in architecture and urban design<br />
for fundamental changes towards decarbonization<br />
and ecological turnaround<br />
Presents a selection of large-scale transnational<br />
projects based on these strategies<br />
and concepts<br />
Features essays by and a conversation with<br />
international scholars, researchers, and<br />
designers<br />
Matthias Armengaud, Aglaée Degros<br />
(eds.)<br />
Towards Territorial Transition<br />
A plea to large-scale decarbonizing<br />
Contributions by Marc Armengaud, Matthias<br />
Armengaud, Stefan Bendiks, Matthijs Bouw,<br />
Aglaée Degros, Florian Dupont, Simon<br />
Hartmann, Radostina Radulova-Stahmer,<br />
Eva Schwab, and Ingrid Taillandier; and a<br />
conversation with Anita Berrizbeitia and Panos<br />
Mantziaras. Photo essay by Anna Positano<br />
Book design by AWP office for territorial<br />
reconfiguration<br />
Paperback<br />
approx. 240 pages, 130 color and<br />
20 b/w illustrations<br />
19 × 24 cm<br />
978-3-03860-305-4 English<br />
sFr. 39.00 | € 38.00 | £ 35.00 | $ 45.00<br />
November <strong>2022</strong> (Europe) | April 2023 (US)<br />
1 2 3 4 5 6 7 8 9 10 11 12 13 14 15 16 17 18 19 20 21 22 23 24 25 26 27 28 29 30 31 32/33<br />
34 35 36 37 38 39 40
EUROPAN is an initiative, supported by nine European countries,<br />
which stages a biennial competition for young architects as well<br />
as landscape and urban designers. Participants are invited to<br />
submit innovative and experimental models of urban development.<br />
The topic of the 2021 edition of the EUROPAN competition<br />
was Living Cities. 2,148 participants from all over Europe, gathered<br />
in teams, submitted 677 proposals for forty cities.<br />
This book features the six winning proposals for the Austrian<br />
cities of Graz, Klagenfurt, and Linz, presented in detail through<br />
photos, plans, and visualizations, as well as concise texts. Their<br />
focus is on architectural and urban design interventions and<br />
processes. They offer innovative concepts for the use of public<br />
space, holistic approaches to resource-saving construction, as<br />
well as cross-functional models for the use of space. The volume<br />
is a treasure trove of trendsetting ideas on the future of our<br />
cities and the development of a new urban culture.<br />
Pioneering ideas for tackling climate<br />
change and balancing social,<br />
economic, and cultural inequalities<br />
in cities: the winning submissions to<br />
the 2021 EUROPAN competition for<br />
Austria<br />
Also available:<br />
Europan 15 Austria—<br />
Productive Cities 2<br />
Resources, Mobility,<br />
Equity<br />
978-3-03860-212-5<br />
English<br />
sFr. 29.00 | € 24.00<br />
£ 22.00 | $ 30.00<br />
ISBN 978-3-03860-212-5<br />
Iris Kaltenegger is an architect and general<br />
secretary of EUROPAN Austria. She is the<br />
founder and president of Open House Vienna –<br />
Architecture for All and teaches at the Technical<br />
University of Vienna.<br />
Bart Lootsma is an architectural historian,<br />
theoretician, critic, and curator, and a board<br />
member of EUROPAN Austria. He teaches as a<br />
professor of architectural theory at the University<br />
of Innsbruck.<br />
EUROPAN Austria is a founding member of<br />
Paris-based EUROPAN Europe, the network for<br />
architecture and urban design founded in 1989.<br />
At a national level, it directs the joint EUROPAN<br />
program and assures the development and<br />
implementation of new solutions.<br />
9 783038 602125<br />
ISBN 978-3-03860-296-5
Features the winning submissions to the 16th<br />
EUROPAN Competition 2021 for the Austrian<br />
cities of Graz, Klagenfurt, and Linz<br />
Presents the approaches of young international<br />
architects, landscape, and urban<br />
designers to the development of an inclusive<br />
and forward-looking city, selected by an<br />
international jury<br />
Shows current trends of future European urban<br />
design in Austria<br />
Iris Kaltenegger, Bart Lootsma,<br />
EUROPAN Austria (eds.)<br />
EUROPAN 16 Austria—<br />
Living Cities<br />
Contributions by Benni Eder, Susanne Eliasson,<br />
Andreas Hofer, Iris Kaltenegger, Elke Krasny,<br />
Bart Lootsma, Elisabeth Merk, Akil Scafe-<br />
Smith, Paola Viganò, and Bernd Vlay. Photo<br />
essay by Bas Princen<br />
Book design by sensomatic<br />
Paperback<br />
120 pages, 46 color and 76 b/w illustrations<br />
20 × 30 cm<br />
978-3-03860-296-5 English<br />
sFr. 29.00 | € 24.00 | £ 22.00 | $ 30.00<br />
Available<br />
1 2 3 4 5 6 7 8 9 10 11 12 13 14 15 16 17 18 19 20 21 22 23 24 25 26 27 28 29 30 31 32 33 34/35<br />
36 37 38 39 40
Milan-based architecture firm Onsitestudio have designed a new<br />
training campus for Italian Serie A soccer club U.S. Sassuolo<br />
Calcio. Located in the town of Sassuolo in the Emilia-Romagna<br />
region, and inaugurated in 2019, it is a functional-modernist yet<br />
highly atmospheric structure that provides the professionals of<br />
U.S. Sassuolo Calcio with state-of-the-art training facilities and<br />
offices. As part of a pioneering social responsibility initiative by<br />
the club, its playing fields and other amenities are also available<br />
to local amateur teams and for recreational sports.<br />
An elegant gem of contemporary<br />
architecture: the new training campus<br />
of Italian premier league soccer club<br />
U.S. Sassuolo Calcio<br />
This book features the Mapei football centre through newly taken<br />
color and black-and-white photographs by Stefano Graziani<br />
and Filippo Romano, as well as floorplans, sections, and construction<br />
detail drawings. Complementary essays are contributed<br />
by Onsitestudio’s founding partners Giancarlo Floridi and<br />
Angelo Lunati, British historian and football expert John Foot;<br />
and Italian architect and intellectual Pier Paolo Tamburelli.<br />
Giancarlo Floridi and Angelo Lunati are the<br />
founding partners of Onsitestudio in Milan and<br />
teach as professors of architectural design at<br />
the Politecnico di Milano. The firm’s portfolio<br />
comprises a wide range of projects for which<br />
they have been awarded numerous prizes.<br />
John Foot is a professor of history at the University<br />
of Bristol. He specializes in Italian history<br />
and culture and is the author of the perennial<br />
book Calcio. A History of Italian Football (2006).<br />
Pier Paolo Tamburelli is one of the founders<br />
of Milan-based architecture firm baukuh and<br />
a professor of design theory and design at<br />
Vienna’s university of technology, TU Wien. He<br />
was also an editor of the former influential<br />
architecture journal San Rocco.<br />
ISBN 978-3-03860-310-8
Features the new training campus of Italian<br />
premier league soccer club U.S. Sassuolo<br />
Calcio, designed by Milan-based firm<br />
Onsitestudio<br />
The Mapei Football Center has a pioneering<br />
concept, making its facilities available to the<br />
general public<br />
Onsitestudio is one of Italy’s leading<br />
contemporary architecture firms<br />
Onsitestudio, Giancarlo Floridi, Angelo<br />
Lunati (eds.)<br />
Corner kick<br />
Mapei football centre<br />
Contributions by John Foot, Pier Paolo<br />
Tamburelli, Giancarlo Floridi and Angelo Lunati.<br />
Photographs by Stefano Graziani and Filippo<br />
Romano<br />
Book design by Sämi Bänziger<br />
Paperback<br />
approx. 60 pages, 59 color and<br />
14 b/w illustrations<br />
32.5 × 28 cm<br />
978-3-03860-310-8 English<br />
sFr. 29.00 | € 29.00 | £ 25.00 | $ 35.00<br />
September <strong>2022</strong> (Europe) | February 2023 (US)<br />
1 2 3 4 5 6 7 8 9 10 11 12 13 14 15 16 17 18 19 20 21 22 23 24 25 26 27 28 29 30 31 32 33 34 35 36/37<br />
38 39 40
RECENT RELEASES<br />
AND KEY TITLES<br />
Valerio Olgiati, Markus Breitschmid<br />
Non-Referential<br />
Architecture<br />
Ideated by Valerio Olgiati—Written<br />
by Markus Breitschmid<br />
Built<br />
by Valerio Olgiati<br />
978-3-03860-283-5 English<br />
sFr. 39.00 | € 38.00<br />
£ 32.00 | $ 45.00<br />
978-3-03860-142-5 English<br />
978-3-03860-143-2 Italian<br />
978-3-03860-141-8 German<br />
sFr. 25.00 | € 25.00<br />
£ 20.00 | $ 25.00<br />
EN<br />
ISBN 978-3-03860-142-5<br />
IT<br />
ISBN 978-3-03860-143-2<br />
ISBN 978-3-03860-283-5<br />
GE<br />
Fifteen built designs by<br />
celebrated Swiss architect<br />
Valerio Olgiati in Bahrain,<br />
France, Portugal, the USA<br />
and Switzerland in an<br />
exquisite small volume<br />
9 783038 602835<br />
Eric Höweler, J. Meejin Yoon<br />
Verify in Field<br />
Projects and Conversations<br />
Höweler + Yoon<br />
978-3-03860-224-8 English<br />
sFr. 49.00 | € 48.00<br />
£ 45.00 | $ 50.00<br />
ISBN 978-3-03860-224-8<br />
An intriguing exploration<br />
of recent work by Höweler<br />
+ Yoon, demonstrating how<br />
verification, uncertainty, and<br />
agency come into play with<br />
architectural design<br />
9 783038 602248<br />
ISBN 978-3-03860-141-8<br />
9 783038 601425<br />
9 783038 601432<br />
Valerio Olgiati's and Markus<br />
Breitschmid's widely acclaimed<br />
manifesto for a new<br />
approach in architecture in<br />
a world free of ideologies<br />
and, therefore, references: a<br />
must-read for anyone interested<br />
in architecture today<br />
9 783038 601418<br />
Kees Kaan, Alice Colombo (eds.)<br />
Portraits<br />
15 Buildings KAAN Architecten<br />
978-3-03860-285-9 English<br />
sFr. 49.00 | € 48.00<br />
£ 42.00 | $ 55.00<br />
ISBN 978-3-03860-285-9<br />
Buildings as independent<br />
and at the same time related<br />
characters: the work of<br />
the Rotterdam office KAAN<br />
Architecten<br />
9 783038 602859<br />
Anna Bokov<br />
Avant-Garde as Method<br />
Vkhutemas and the Pedagogy of<br />
Space, 1920–1930<br />
978-3-03860-134-0 English<br />
sFr. 65.00 | € 58.00<br />
£ 50.00 | $ 65.00<br />
ISBN 978-3-03860-134-0<br />
Tom Avermaete, Maxime Zaugg<br />
(eds.)<br />
Agadir<br />
Building the Modern Afropolis<br />
978-3-03860-276-7 English<br />
sFr. 45.00 | € 38.00<br />
£ 35.00 | $ 45.00<br />
ISBN 978-3-03860-276-7<br />
The groundbreaking study<br />
on the early Soviet Union’s<br />
Higher Art and Technical<br />
Studios, known as<br />
VKhUTEMAS, and their<br />
pioneering curriculum<br />
9 783038 601340<br />
The fascinating first-ever<br />
full account of the remarkable<br />
reconstruction of the<br />
Moroccan coastal city of<br />
Agadir following the 1960<br />
earthquake<br />
9 783038 602767
Kieran Long, Johan Örn, Mikael<br />
Andersson<br />
Sigurd Lewerentz<br />
Architect of Death and Life<br />
Napoleone Ferrari, Michelangelo<br />
Sabatino<br />
Carlo Mollino<br />
Architect and Storyteller<br />
978-3-03860-133-3 English<br />
sFr. 99.00 | € 85.00<br />
£ 80.00 | $ 99.00<br />
978-3-03860-232-3 English<br />
sFr. 140.00 | € 120.00<br />
£ 100.00 | $ 150.00<br />
Reprint available May <strong>2022</strong><br />
ISBN 978-3-03860-232-3<br />
The entire Sigurd Lewerentz<br />
in three parts: biography,<br />
photographs, archive<br />
9 783038 602323<br />
ISBN 978-3-03860-133-3<br />
Interior designer, photographer—and<br />
architect:<br />
Carlo Mollino was a legendary<br />
figure in 20th-century<br />
art and design. This is the<br />
authoritative book on his<br />
work in architecture<br />
9 783038 601333<br />
Pamela Johnson (ed.)<br />
Johan Celsing<br />
Buildings Texts<br />
978-3-03860-170-8 English<br />
sFr. 85.00 | € 77.00<br />
£ 70.00 | $ 85.00<br />
ISBN 978-3-03860-170-8<br />
“This gorgeous doorstop<br />
of a book … Seductive and<br />
serious—for the most<br />
discerning coffee tables.”<br />
Edwin Heathcote,<br />
Financial Times<br />
Andreas Lechner<br />
Thinking Design<br />
Blueprint for an Architecture<br />
of Typology<br />
978-3-03860-246-0 English<br />
978-3-03860-266-8 German<br />
sFr. 59.00 | € 58.00<br />
£ 55.00 | $ 65.00<br />
EN<br />
ISBN 978-3-03860-246-0<br />
GE<br />
ISBN 978-3-03860-266-8<br />
Work and philosophy of<br />
one of Scandinavia's most<br />
renowned contemporary<br />
architects<br />
9 783038 601708<br />
A clearly distilled 9 783038 architectural<br />
atlas based on 144<br />
602668<br />
major designs from ancient<br />
times to the 21st-century,<br />
showcasing the cultural<br />
dimension of building<br />
9 783038 602460<br />
Christopher Platt (ed.)<br />
Architects on Dwelling<br />
978-3-03860-238-5 English<br />
sFr. 35.00 | € 29.00<br />
£ 25.00 | $ 35.00<br />
ISBN 978-3-03860-238-5<br />
The places we live in<br />
profoundly matter to our<br />
well-being: eight architects<br />
write about how this<br />
influences their design<br />
process for homes<br />
9 783038 602385<br />
Kenny Cupers, Sophie Oldfield,<br />
Manuel Herz, Laura Nkula-Wenz,<br />
Emilio Distretti, Myriam Perret<br />
(eds.)<br />
What is Critical Urbanism?<br />
Urban Research as Pedagogy<br />
978-3-03860-282-8 English<br />
sFr. 39.00 | € 38.00<br />
£ 32.00 | $ 40.00<br />
ISBN 978-3-03860-282-8<br />
Urbanism as pedagogical<br />
concept of practice<br />
9 783038 602828<br />
1 2 3 4 5 6 7 8 9 10 11 12 13 14 15 16 17 18 19 20 21 22 23 24 25 26 27 28 29 30 31 32 33 34 35 36 37 38/39<br />
40
Distributors<br />
Europe (excluding Austria, France,<br />
Germany, Switzerland), Middle<br />
East, Africa, Asia (excluding Japan),<br />
Australia, <strong>New</strong> Zealand<br />
ACC Art <strong>Books</strong><br />
Customer Services<br />
Sandy Lane, Old Martlesham<br />
Woodbridge, Suffolk, IP12 4SD, UK<br />
Tel. +44 1394 389950<br />
Fax +44 1394 389999<br />
uksales@accartbooks.com<br />
France<br />
Interart, Diffuseur Distributeur de<br />
Livres d’Art<br />
1, rue de l’Est, 75020 Paris, France<br />
Tel. +33 1 4349 3660<br />
Fax +33 1 4349 4122<br />
commercial@interart.fr<br />
Japan<br />
MHM Limited<br />
1-1-13 Kanda-Jimbocho<br />
Chiyoda-ku<br />
Tokyo 101-0051, Japan<br />
Tel. +81 3 3518 9181<br />
Fax +81 3 3518 9523<br />
sales@mhmlimted.co.jp<br />
North and Latin America<br />
The University of Chicago Press<br />
Sales & Marketing <strong>Books</strong> Division<br />
1427, East 60th Street, Chicago, IL<br />
60637, USA<br />
Tel. +1 773 702 7000<br />
orders@press.uchicago.edu<br />
All Other Territories<br />
<strong>Park</strong> <strong>Books</strong><br />
Sales<br />
Niederdorfstrasse 54, 8001 Zürich,<br />
Switzerland<br />
Tel. +41 442536453<br />
sales@park-books.com<br />
Representatives and agents<br />
United Kingdom, Ireland<br />
London, Cambridge, Oxford:<br />
Tom Greig<br />
Mobile +44 7823 777220<br />
tom.greig@accartbooks.com<br />
Midlands (excl. Oxford), Northern<br />
England, North Wales, Scotland:<br />
Jim Sheehan<br />
Signature Book Representation<br />
Tel. +44 8458 621730<br />
Mobile +44 7970 700505<br />
jim@signaturebooksuk.com<br />
East Anglia (excl. Cambridge), South<br />
West England, South Wales:<br />
Gillian Hawkins<br />
Signature Book Representation<br />
Tel. +44 1342 893029<br />
Mobile +44 7810 648891<br />
gill.hawkins.hps@btinternet.com<br />
Ireland:<br />
Robert Towers<br />
Tel. + 3531 2806532<br />
rtowers16@gmail.com<br />
Central and Eastern Europe<br />
Cristian Juncu<br />
Tel. +40 720 454800<br />
cristian@j4.ro<br />
Belgium, Luxemburg, Netherlands<br />
Exhibitions <strong>International</strong><br />
Tel +32 16296900<br />
orders@exhibitionsinternational.be<br />
Denmark, Finland, Iceland, Norway,<br />
Sweden<br />
Gill Angell, Stewart Sidall<br />
Angell Eurosales Limited<br />
Tel + 44 1764 683781<br />
gill@angelleurosales.com<br />
stewart@angelleurosales.com<br />
Italy<br />
Penny Padovani<br />
Padovani <strong>Books</strong><br />
Tel. +39 0575 614338<br />
penny@padovanibooks.com<br />
Spain, Portgual<br />
Jenny Padovani Frias<br />
Padovani <strong>Books</strong><br />
Mobile +34 637027587<br />
jenny@padovanibooks.com<br />
Greece<br />
Isabella Curtis<br />
Padovani <strong>Books</strong><br />
Tel. +30 210 7218995<br />
isabella@padovanibooks.com<br />
Eygpt, GCC States, Iraq, Lebanon,<br />
Libya, Sudan, Syria<br />
Bill Kennedy<br />
Avicenna Partnership<br />
Tel. +44 7802 244457<br />
avicennabk@gmail.com<br />
Iran<br />
Vijeh-Nashr Co.<br />
Tel. +98 21 88910429<br />
info@vijehnashr.com<br />
South Africa<br />
Giulietta Campanelli<br />
SG Distributors<br />
Tel. +27 11 444 9050/41<br />
giulietta@sgdistributors.co.za<br />
West, Central, East Africa<br />
ACC Art <strong>Books</strong><br />
Sales<br />
Tel. +41 1394 389950<br />
uksales@accartbooks.com<br />
India<br />
Om Arora<br />
The Variety Book Depot<br />
Tel. +91 11 41517101<br />
varietybookdepot@gmail.com<br />
Pakistan<br />
Masroor Rizvi<br />
The Pub Reps<br />
Tel. +92 42 35441217<br />
Mobile +92 307 0431254<br />
tpr@thepubreps.com<br />
South Korea<br />
Yasy Murayama<br />
Tel. +81 48 7702003<br />
yasy@yasmy.com<br />
Shelia Summers<br />
Tel. +44 2085 47116<br />
formtone@dircon.co.uk<br />
China<br />
Pan Jie<br />
China Publishers Marketing<br />
Tel. +86 21 5425 9557<br />
Mobile +86 1306 162 9622<br />
benjamin.pan@cpmarketing.com.cn<br />
Hong Kong, Taiwan, Phillipines<br />
Asia Publisher Services Ltd<br />
Tel. +852 2553 9289<br />
aps_hk@asiapubs.com.hk<br />
Australia<br />
Michael Coffey<br />
Peribo Pty Ltd<br />
Tel. +61 2 9457 0011<br />
info@peribo.com.au<br />
<strong>New</strong> Zealand<br />
Bryce Gibson<br />
Bateman <strong>Books</strong><br />
Tel. +649 415 7664 ext 8<br />
bryceg@bateman.co.nz<br />
North and Latin America<br />
East Coast, <strong>New</strong> York City:<br />
Jeremy Scott Tescher<br />
Tel. +1 917 664 1270<br />
jtescher@uchicago.edu<br />
West Coast, Texas:<br />
Gary Hart<br />
Tel. +1 818 956 0527<br />
Mobile +1 213 925 4542<br />
ghart@press.uchicago.edu<br />
Midwest, <strong>New</strong> York State:<br />
Bailey Walsh<br />
Tel. +1 608 588 0199<br />
Mobile +1 608 345 4306<br />
bgw@uchicago.edu<br />
North & South Carolina, Florida,<br />
Louisiana, Tennessee:<br />
Southern Territory Associates<br />
Tel. +1 336 574 1879<br />
www.southernterritory.com<br />
Canada:<br />
Mical Moser<br />
Lexa Publishers’ Representatives<br />
Tel. +1 718 781 2770<br />
micalmoser@me.com<br />
Mexico, Central & South America,<br />
Caribbean:<br />
Catamount <strong>International</strong><br />
Tel. +1 917 512 1962<br />
info@catamountinternational.com<br />
South East England:<br />
Colin Edwards<br />
Signature Book Representation<br />
Tel. +44 1483 222333<br />
Mobile +44 7980 568967<br />
colin.edwards962@gmail.com<br />
Algeria, Cyprus, Israel, Jordan,<br />
Malta, Morocco, Palestine, Tunisia,<br />
Turkey<br />
Claire de Gruchy<br />
Avicenna Partnership<br />
Tel. +44 7771 887843<br />
avicenna-cdeg@outlook.com<br />
South East Asia<br />
William Tay<br />
Words & Visuals Press Pte Ltd<br />
Tel. +65 6747 3581<br />
william.tay@wordsandvisuals.com<br />
Cover images<br />
Front: © Iwan Baan. From the book African<br />
Modernism (see pages 8/9).<br />
Back: © Joël Tettamanti. From the book<br />
EM2N—City Factory (see pages 4/5).<br />
<strong>Park</strong> <strong>Books</strong> is being supported by the<br />
Swiss Federal Office of Culture with a<br />
general subsidy for the years 2021–2024.<br />
June <strong>2022</strong>. Prices quoted in Euro are valid<br />
in Germany only including VAT. For all other<br />
countries prices quoted in Euro, Pounds<br />
Sterling, and US Dollars are recommended<br />
retail prices and may vary subject to<br />
local duty and taxes. All prices, dates, and<br />
descriptions are subject to change without<br />
notice.


