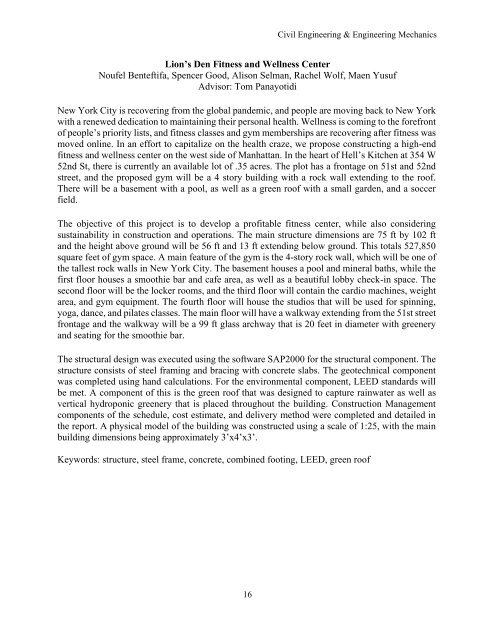Senior Design Expo 2022
Create successful ePaper yourself
Turn your PDF publications into a flip-book with our unique Google optimized e-Paper software.
Civil Engineering & Engineering Mechanics<br />
Lion’s Den Fitness and Wellness Center<br />
Noufel Benteftifa, Spencer Good, Alison Selman, Rachel Wolf, Maen Yusuf<br />
Advisor: Tom Panayotidi<br />
New York City is recovering from the global pandemic, and people are moving back to New York<br />
with a renewed dedication to maintaining their personal health. Wellness is coming to the forefront<br />
of people’s priority lists, and fitness classes and gym memberships are recovering after fitness was<br />
moved online. In an effort to capitalize on the health craze, we propose constructing a high-end<br />
fitness and wellness center on the west side of Manhattan. In the heart of Hell’s Kitchen at 354 W<br />
52nd St, there is currently an available lot of .35 acres. The plot has a frontage on 51st and 52nd<br />
street, and the proposed gym will be a 4 story building with a rock wall extending to the roof.<br />
There will be a basement with a pool, as well as a green roof with a small garden, and a soccer<br />
field.<br />
The objective of this project is to develop a profitable fitness center, while also considering<br />
sustainability in construction and operations. The main structure dimensions are 75 ft by 102 ft<br />
and the height above ground will be 56 ft and 13 ft extending below ground. This totals 527,850<br />
square feet of gym space. A main feature of the gym is the 4-story rock wall, which will be one of<br />
the tallest rock walls in New York City. The basement houses a pool and mineral baths, while the<br />
first floor houses a smoothie bar and cafe area, as well as a beautiful lobby check-in space. The<br />
second floor will be the locker rooms, and the third floor will contain the cardio machines, weight<br />
area, and gym equipment. The fourth floor will house the studios that will be used for spinning,<br />
yoga, dance, and pilates classes. The main floor will have a walkway extending from the 51st street<br />
frontage and the walkway will be a 99 ft glass archway that is 20 feet in diameter with greenery<br />
and seating for the smoothie bar.<br />
The structural design was executed using the software SAP2000 for the structural component. The<br />
structure consists of steel framing and bracing with concrete slabs. The geotechnical component<br />
was completed using hand calculations. For the environmental component, LEED standards will<br />
be met. A component of this is the green roof that was designed to capture rainwater as well as<br />
vertical hydroponic greenery that is placed throughout the building. Construction Management<br />
components of the schedule, cost estimate, and delivery method were completed and detailed in<br />
the report. A physical model of the building was constructed using a scale of 1:25, with the main<br />
building dimensions being approximately 3’x4’x3’.<br />
Keywords: structure, steel frame, concrete, combined footing, LEED, green roof<br />
16








