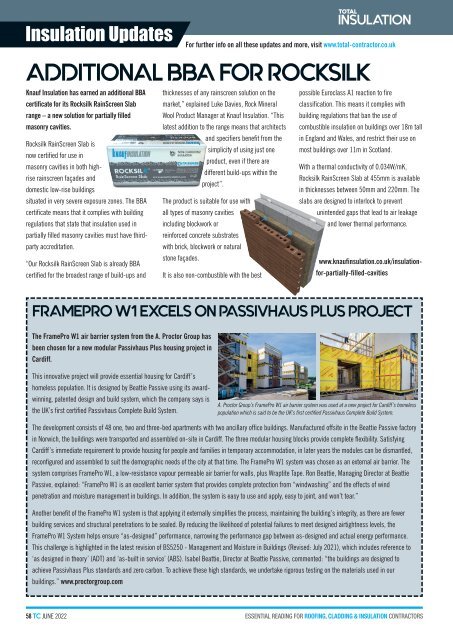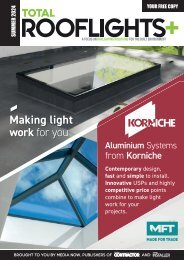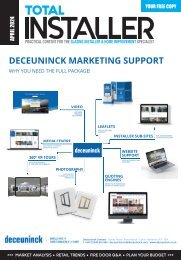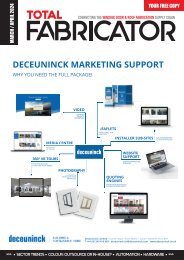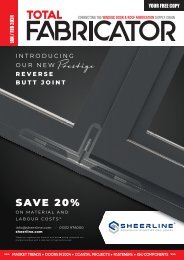June 2022
You also want an ePaper? Increase the reach of your titles
YUMPU automatically turns print PDFs into web optimized ePapers that Google loves.
Insulation Updates<br />
For further info on all these updates and more, visit www.total-contractor.co.uk<br />
ADDITIONAL BBA FOR ROCKSILK<br />
Knauf Insulation has earned an additional BBA<br />
certificate for its Rocksilk RainScreen Slab<br />
range – a new solution for partially filled<br />
masonry cavities.<br />
thicknesses of any rainscreen solution on the<br />
market,” explained Luke Davies, Rock Mineral<br />
Wool Product Manager at Knauf Insulation. “This<br />
latest addition to the range means that architects<br />
possible Euroclass A1 reaction to fire<br />
classification. This means it complies with<br />
building regulations that ban the use of<br />
combustible insulation on buildings over 18m tall<br />
and specifiers benefit from the in England and Wales, and restrict their use on<br />
Rocksilk RainScreen Slab is<br />
simplicity of using just one most buildings over 11m in Scotland.<br />
now certified for use in<br />
product, even if there are<br />
masonry cavities in both highrise<br />
rainscreen façades and<br />
Rocksilk RainScreen Slab at 455mm is available<br />
With a thermal conductivity of 0.034W/mK,<br />
different build-ups within the<br />
project”.<br />
domestic low-rise buildings<br />
in thicknesses between 50mm and 220mm. The<br />
situated in very severe exposure zones. The BBA<br />
certificate means that it complies with building<br />
regulations that state that insulation used in<br />
partially filled masonry cavities must have thirdparty<br />
accreditation.<br />
“Our Rocksilk RainScreen Slab is already BBA<br />
certified for the broadest range of build-ups and<br />
The product is suitable for use with<br />
all types of masonry cavities<br />
including blockwork or<br />
reinforced concrete substrates<br />
with brick, blockwork or natural<br />
stone façades.<br />
It is also non-combustible with the best<br />
slabs are designed to interlock to prevent<br />
unintended gaps that lead to air leakage<br />
and lower thermal performance.<br />
www.knaufinsulation.co.uk/insulationfor-partially-filled-cavities<br />
FRAMEPRO W1 EXCELS ON PASSIVHAUS PLUS PROJECT<br />
The FramePro W1 air barrier system from the A. Proctor Group has<br />
been chosen for a new modular Passivhaus Plus housing project in<br />
Cardiff.<br />
This innovative project will provide essential housing for Cardiff’s<br />
homeless population. It is designed by Beattie Passive using its awardwinning,<br />
patented design and build system, which the company says is<br />
the UK’s first certified Passivhaus Complete Build System.<br />
A. Proctor Group’s FramePro W1 air barrier system was used at a new project for Cardiff’s homeless<br />
population which is said to be the UK’s first certified Passivhaus Complete Build System.<br />
The development consists of 48 one, two and three-bed apartments with two ancillary office buildings. Manufactured offsite in the Beattie Passive factory<br />
in Norwich, the buildings were transported and assembled on-site in Cardiff. The three modular housing blocks provide complete flexibility. Satisfying<br />
Cardiff’s immediate requirement to provide housing for people and families in temporary accommodation, in later years the modules can be dismantled,<br />
reconfigured and assembled to suit the demographic needs of the city at that time. The FramePro W1 system was chosen as an external air barrier. The<br />
system comprises FramePro W1, a low-resistance vapour permeable air barrier for walls, plus Wraptite Tape. Ron Beattie, Managing Director at Beattie<br />
Passive, explained: “FramePro W1 is an excellent barrier system that provides complete protection from “windwashing” and the effects of wind<br />
penetration and moisture management in buildings. In addition, the system is easy to use and apply, easy to joint, and won’t tear.”<br />
Another benefit of the FramePro W1 system is that applying it externally simplifies the process, maintaining the building’s integrity, as there are fewer<br />
building services and structural penetrations to be sealed. By reducing the likelihood of potential failures to meet designed airtightness levels, the<br />
FramePro W1 System helps ensure “as-designed” performance, narrowing the performance gap between as-designed and actual energy performance.<br />
This challenge is highlighted in the latest revision of BS5250 - Management and Moisture in Buildings (Revised: July 2021), which includes reference to<br />
‘as designed in theory’ (ADT) and ‘as-built in service’ (ABS). Isabel Beattie, Director at Beattie Passive, commented: “the buildings are designed to<br />
achieve Passivhaus Plus standards and zero carbon. To achieve these high standards, we undertake rigorous testing on the materials used in our<br />
buildings.” www.proctorgroup.com<br />
58 TC JUNE <strong>2022</strong>


