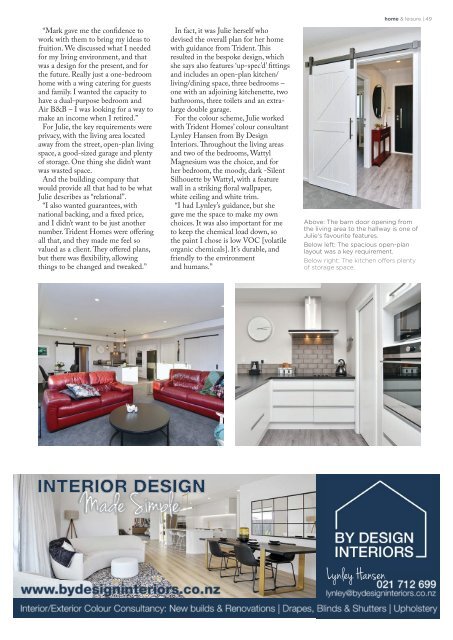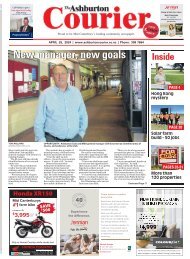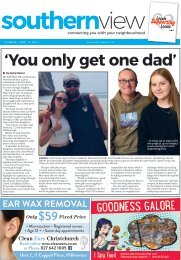Home & Leisure Magazine 2022
Create successful ePaper yourself
Turn your PDF publications into a flip-book with our unique Google optimized e-Paper software.
“Mark gave me the confidence to<br />
work with them to bring my ideas to<br />
fruition. We discussed what I needed<br />
for my living environment, and that<br />
was a design for the present, and for<br />
the future. Really just a one-bedroom<br />
home with a wing catering for guests<br />
and family. I wanted the capacity to<br />
have a dual-purpose bedroom and<br />
Air B&B – I was looking for a way to<br />
make an income when I retired.”<br />
For Julie, the key requirements were<br />
privacy, with the living area located<br />
away from the street, open-plan living<br />
space, a good-sized garage and plenty<br />
of storage. One thing she didn’t want<br />
was wasted space.<br />
And the building company that<br />
would provide all that had to be what<br />
Julie describes as “relational”.<br />
“I also wanted guarantees, with<br />
national backing, and a fixed price,<br />
and I didn’t want to be just another<br />
number. Trident <strong>Home</strong>s were offering<br />
all that, and they made me feel so<br />
valued as a client. They offered plans,<br />
but there was flexibility, allowing<br />
things to be changed and tweaked.”<br />
In fact, it was Julie herself who<br />
devised the overall plan for her home<br />
with guidance from Trident. This<br />
resulted in the bespoke design, which<br />
she says also features ‘up-spec’d’ fittings<br />
and includes an open-plan kitchen/<br />
living/dining space, three bedrooms –<br />
one with an adjoining kitchenette, two<br />
bathrooms, three toilets and an extralarge<br />
double garage.<br />
For the colour scheme, Julie worked<br />
with Trident <strong>Home</strong>s’ colour consultant<br />
Lynley Hansen from By Design<br />
Interiors. Throughout the living areas<br />
and two of the bedrooms, Wattyl<br />
Magnesium was the choice, and for<br />
her bedroom, the moody, dark -Silent<br />
Silhouette by Wattyl, with a feature<br />
wall in a striking floral wallpaper,<br />
white ceiling and white trim.<br />
“I had Lynley’s guidance, but she<br />
gave me the space to make my own<br />
choices. It was also important for me<br />
to keep the chemical load down, so<br />
the paint I chose is low VOC [volatile<br />
organic chemicals]. It’s durable, and<br />
friendly to the environment<br />
and humans.”<br />
home & leisure | 49<br />
Above: The barn door opening from<br />
the living area to the hallway is one of<br />
Julie's favourite features.<br />
Below left: The spacious open-plan<br />
layout was a key requirement.<br />
Below right: The kitchen offers plenty<br />
of storage space.<br />
Lynley Hansen


















