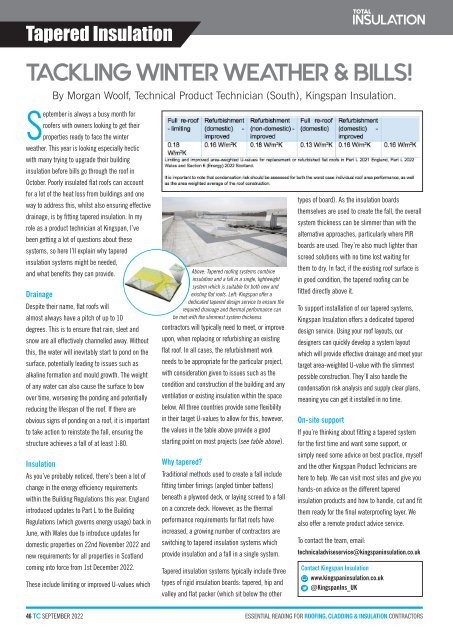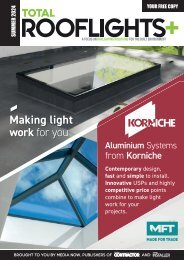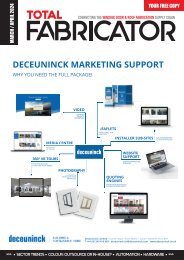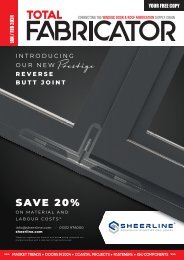September 2022
You also want an ePaper? Increase the reach of your titles
YUMPU automatically turns print PDFs into web optimized ePapers that Google loves.
Tapered Insulation<br />
TACKLING WINTER WEATHER & BILLS!<br />
By Morgan Woolf, Technical Product Technician (South), Kingspan Insulation.<br />
<strong>September</strong> is always a busy month for<br />
roofers with owners looking to get their<br />
properties ready to face the winter<br />
weather. This year is looking especially hectic<br />
with many trying to upgrade their building<br />
insulation before bills go through the roof in<br />
October. Poorly insulated flat roofs can account<br />
for a lot of the heat loss from buildings and one<br />
way to address this, whilst also ensuring effective<br />
drainage, is by fitting tapered insulation. In my<br />
role as a product technician at Kingspan, I’ve<br />
been getting a lot of questions about these<br />
systems, so here I’ll explain why tapered<br />
insulation systems might be needed,<br />
and what benefits they can provide.<br />
Drainage<br />
Despite their name, flat roofs will<br />
almost always have a pitch of up to 10<br />
degrees. This is to ensure that rain, sleet and<br />
snow are all effectively channelled away. Without<br />
this, the water will inevitably start to pond on the<br />
surface, potentially leading to issues such as<br />
alkaline formation and mould growth. The weight<br />
of any water can also cause the surface to bow<br />
over time, worsening the ponding and potentially<br />
reducing the lifespan of the roof. If there are<br />
obvious signs of ponding on a roof, it is important<br />
to take action to reinstate the fall, ensuring the<br />
structure achieves a fall of at least 1:80.<br />
Insulation<br />
As you’ve probably noticed, there’s been a lot of<br />
change in the energy efficiency requirements<br />
within the Building Regulations this year. England<br />
introduced updates to Part L to the Building<br />
Regulations (which governs energy usage) back in<br />
June, with Wales due to introduce updates for<br />
domestic properties on 22nd November <strong>2022</strong> and<br />
new requirements for all properties in Scotland<br />
coming into force from 1st December <strong>2022</strong>.<br />
These include limiting or improved U-values which<br />
Above: Tapered roofing systems combine<br />
insulation and a fall in a single, lightweight<br />
system which is suitable for both new and<br />
existing flat roofs. Left: Kingspan offer a<br />
dedicated tapered design service to ensure the<br />
required drainage and thermal performance can<br />
be met with the slimmest system thickness.<br />
contractors will typically need to meet, or improve<br />
upon, when replacing or refurbishing an existing<br />
flat roof. In all cases, the refurbishment work<br />
needs to be appropriate for the particular project,<br />
with consideration given to issues such as the<br />
condition and construction of the building and any<br />
ventilation or existing insulation within the space<br />
below. All three countries provide some flexibility<br />
in their target U-values to allow for this, however,<br />
the values in the table above provide a good<br />
starting point on most projects (see table above).<br />
Why tapered?<br />
Traditional methods used to create a fall include<br />
fitting timber firrings (angled timber battens)<br />
beneath a plywood deck, or laying screed to a fall<br />
on a concrete deck. However, as the thermal<br />
performance requirements for flat roofs have<br />
increased, a growing number of contractors are<br />
switching to tapered insulation systems which<br />
provide insulation and a fall in a single system.<br />
Tapered insulation systems typically include three<br />
types of rigid insulation boards: tapered, hip and<br />
valley and flat packer (which sit below the other<br />
types of board). As the insulation boards<br />
themselves are used to create the fall, the overall<br />
system thickness can be slimmer than with the<br />
alternative approaches, particularly where PIR<br />
boards are used. They’re also much lighter than<br />
screed solutions with no time lost waiting for<br />
them to dry. In fact, if the existing roof surface is<br />
in good condition, the tapered roofing can be<br />
fitted directly above it.<br />
To support installation of our tapered systems,<br />
Kingspan Insulation offers a dedicated tapered<br />
design service. Using your roof layouts, our<br />
designers can quickly develop a system layout<br />
which will provide effective drainage and meet your<br />
target area-weighted U-value with the slimmest<br />
possible construction. They’ll also handle the<br />
condensation risk analysis and supply clear plans,<br />
meaning you can get it installed in no time.<br />
On-site support<br />
If you’re thinking about fitting a tapered system<br />
for the first time and want some support, or<br />
simply need some advice on best practice, myself<br />
and the other Kingspan Product Technicians are<br />
here to help. We can visit most sites and give you<br />
hands-on advice on the different tapered<br />
insulation products and how to handle, cut and fit<br />
them ready for the final waterproofing layer. We<br />
also offer a remote product advice service.<br />
To contact the team, email:<br />
technicaladviseservice@kingspaninsulation.co.uk<br />
Contact Kingspan Insulation<br />
www.kingspaninsulation.co.uk<br />
@KingspanIns_UK<br />
46 TC SEPTEMBER <strong>2022</strong>

















