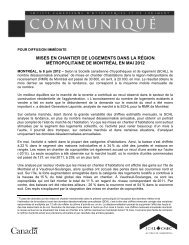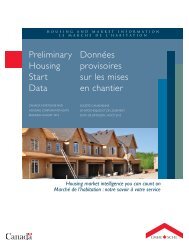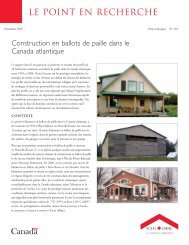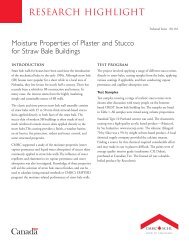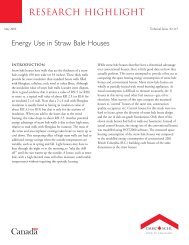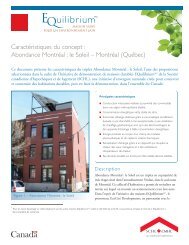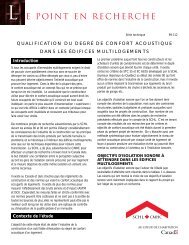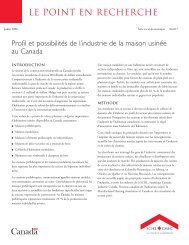Soka-Bau Green Roof Case Study - SCHL
Soka-Bau Green Roof Case Study - SCHL
Soka-Bau Green Roof Case Study - SCHL
Create successful ePaper yourself
Turn your PDF publications into a flip-book with our unique Google optimized e-Paper software.
10<br />
completely dependent on proper maintenance to satisfy their needs. The plants require<br />
the correct balance of water and drainage and a continuous supply of nutrients. They<br />
need to be kept at the correct size and are not permitted to outgrow their sub-strate<br />
nor exceed their weight and wind-load allowance.<br />
The fact that plants are living things can create some logistical difficulty with construction<br />
timing. Temporary storage must be available, though it should be recognized that there<br />
are limits to how long plants can tolerate these situations. Plant mortality for certain<br />
parts of this project was high, mostly due to lengthy storage during hot weather.<br />
Architects and building owners should seek the guidance of a landscape professional experienced<br />
with green roofs for design, construction and maintenance. The green roofs at <strong>Soka</strong>-<strong>Bau</strong> have<br />
benefited from having a permanent gardener on staff whose on-site training was started<br />
during construction with the landscape architect transmitting the aims of the project.<br />
Highlights<br />
Building type Administrative building complex<br />
Location Wettinerstrasse 7, Wiesbaden, Germany<br />
Status Completed in 2003<br />
Landscaped area 34,000 m 2 (365,972.9 sq. ft.)<br />
Total site area 34,000 m 2 (365,972.9 sq. ft.)<br />
Landscape budget 5 million euros (about $7.9 million Cdn, September, 2004)<br />
Total construction budget 200 million euros (about $318.6 million Cdn,September,2004)<br />
Owner–developer <strong>Soka</strong>-<strong>Bau</strong><br />
Architect Herzog + Partner, Munich<br />
Landscape architects<br />
<strong>Green</strong> roof contractors<br />
Acknowledgements<br />
Latz + Partner, Ampertshausen (design) Latz + Riehl,<br />
Kassel (construction documents and contract administration)<br />
Fa. A. Fichter, Dreieich (new building A and B)<br />
Fa. Dachland, Mainz (building C)<br />
Wigbert Riehl, Latz + Riehl, www.riehl-LArchitekten.de; Anneliese Latz, Latz + Partner,<br />
www.latzundpartner.de; Landeshauptstadt Wiesbaden, www.wiesbaden.de; Herr Vetter,<br />
<strong>Soka</strong>-<strong>Bau</strong> gardener<br />
Written by Goya Ngan, Landscape Architect, ngan@gmx.net. Photographs by the author<br />
unless otherwise indicated.




