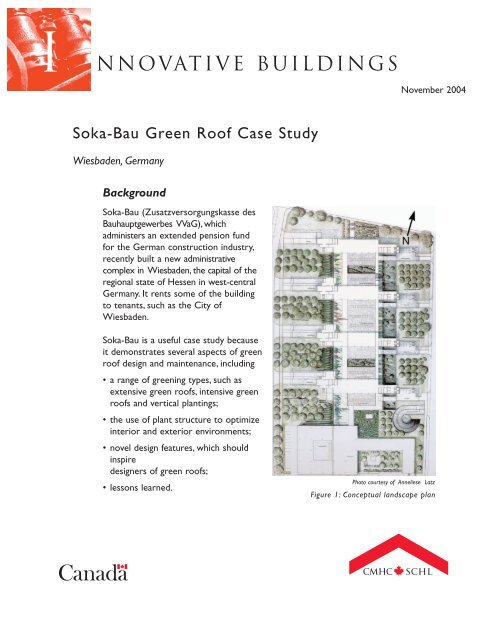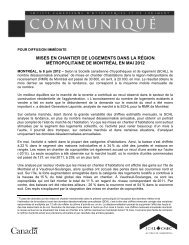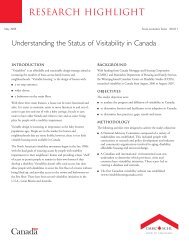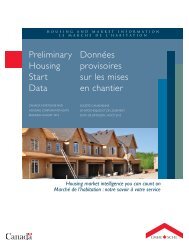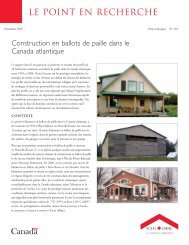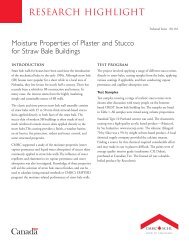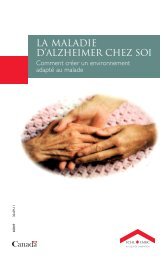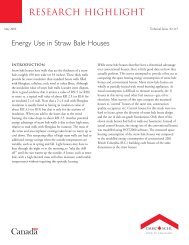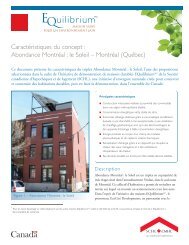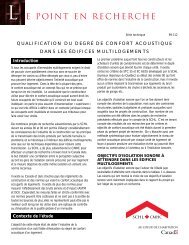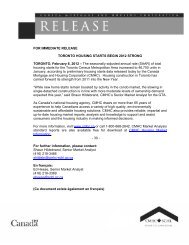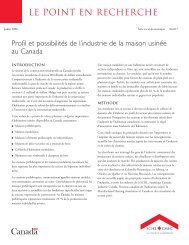Soka-Bau Green Roof Case Study - SCHL
Soka-Bau Green Roof Case Study - SCHL
Soka-Bau Green Roof Case Study - SCHL
Create successful ePaper yourself
Turn your PDF publications into a flip-book with our unique Google optimized e-Paper software.
i<br />
nnovative buildings<br />
<strong>Soka</strong>-<strong>Bau</strong> <strong>Green</strong> <strong>Roof</strong> <strong>Case</strong> <strong>Study</strong><br />
Wiesbaden, Germany<br />
Background<br />
<strong>Soka</strong>-<strong>Bau</strong> (Zusatzversorgungskasse des<br />
<strong>Bau</strong>hauptgewerbes VVaG), which<br />
administers an extended pension fund<br />
for the German construction industry,<br />
recently built a new administrative<br />
complex in Wiesbaden, the capital of the<br />
regional state of Hessen in west-central<br />
Germany. It rents some of the building<br />
to tenants, such as the City of<br />
Wiesbaden.<br />
<strong>Soka</strong>-<strong>Bau</strong> is a useful case study because<br />
it demonstrates several aspects of green<br />
roof design and maintenance, including<br />
• a range of greening types, such as<br />
extensive green roofs, intensive green<br />
roofs and vertical plantings;<br />
• the use of plant structure to optimize<br />
interior and exterior environments;<br />
• novel design features, which should<br />
inspire<br />
designers of green roofs;<br />
• lessons learned.<br />
November 2004<br />
Photo courtesy of Anneliese Latz<br />
Figure 1: Conceptual landscape plan
2<br />
Design Description<br />
General<br />
The project’s primary goal was to create optimal<br />
environmental conditions (for example, climate,<br />
lighting, energy) for the building occupants. The<br />
architect and landscape architects thoroughly<br />
analysed the site and the potential effects of sun,<br />
shade, wind and other climatic variables on the<br />
building. The analysis led to special design solutions<br />
that used planting structure to attain optimal<br />
conditions for natural light and ventilation, solar<br />
shading and passive air conditioning. The site<br />
includes both extensive- and intensive-green<br />
roof elements.<br />
Figure 2 shows the main building components<br />
of <strong>Soka</strong>-<strong>Bau</strong> (labelled A–D). The backbone of the<br />
new building is a ground-level concourse (A),<br />
on which are perched four overhanging office<br />
blocks (B). East of the concourse is an underground<br />
parking structure and to the west, several<br />
underground cisterns. The large building to the<br />
south (C), with enclosed courtyards is the<br />
renovated former administrative building. The<br />
small building (D) at the southern-most end of<br />
the site is a kindergarten.<br />
Extensive green roofs<br />
Figure 2: Schematic site plan<br />
Extensive-green roofs cover the upper levels of the office blocks (B), as well as the<br />
renovated building (C) and the kindergarten (D). They are not accessible to the public<br />
and cannot be seen by the building occupants. These green roofs serve ecological functions,<br />
such as retaining stormwater and fostering urban biodiversity. Like all green roofs, they<br />
also help to extend the life of the waterproof membrane by providing protection from<br />
UV radiation, temperature extremes and mechanical damage.
The design consists of gentle furrows placed diagonally to the building. The<br />
substrate is 10 cm (4 in.) deep in the valleys and 15 cm (6 in.) deep at the ridges.<br />
The valleys are planted with sedum and other low-growing plants. The ridges<br />
support slightly larger plants, such as iris, wildflowers, grasses and aromatic herbs.<br />
A total of 15,000 bulbs were added between the plants and several moss species<br />
established themselves voluntarily.<br />
A weather station on one upper roof measures climate variables, including rainfall<br />
and wind speed. A central computer stores and analyses data, and the rainfall<br />
data automatically controls the irrigation system. In high winds, the light louvres<br />
on the building facades are automatically stabilized.<br />
Intensive green roofs<br />
The boxwood bands, courtyards and terraces are all intensive green roofs and<br />
were detailed as shown below. Intensive green roofs employ deeper growing<br />
plants, which support larger root systems.<br />
Boxwood bands<br />
Figure 3: Schematic section—elevation<br />
Curvilinear bands of boxwood are located atop the connecting concourse between<br />
the office blocks. This area is prone to air turbulence and the swirling boxwood<br />
hedges reduce the effects of the turbulence. The spiralling pattern punctuated with<br />
roses is the designer’s representation of turbulence and appears like arabesque<br />
filigree when viewed from the offices above. The idea was conceived when the<br />
landscape architect collaborated with a specialist from Great Britain, who tested the<br />
building and the plant structures in the wind channel. The preliminary architectural<br />
design proposed curved corners for the office blocks, which would have effectively<br />
reduced the wind channel, but cost constraints forced shelving of the design.<br />
As Figure 6 shows, from the air <strong>Soka</strong>-<strong>Bau</strong> is distinguished from surrounding<br />
buildings by the imaginative plant patterns on its roofs.<br />
3
4<br />
Courtyards<br />
Nestled one level below the boxwood bands are the courtyards, which can be viewed<br />
from above or from adjacent meeting rooms. The design consists of colourful gravel<br />
paths, a few taller plants, such as Kousa dogwood among interspersed ferns and other<br />
woodland plants, and stacked limestone sculptures.<br />
Terrace<br />
Source: Landeshauptstadt Wiesbaden<br />
Figure 6: Aerial photograph showing the distinctive structure of the roof gardens<br />
On the same level as the courtyards there are terraces to the east and the west edges<br />
of the concourse. The western terraces are wider and a little sunnier than the eastern<br />
terraces. Curved metal bands separate fine gravel surfaces of different colours. Boxwood<br />
hedges planted along the curves gradually slope upwards as if they were bending<br />
towards the light. As with the swirling boxwood bands, these hedges help to buffer the<br />
wind that travels from the southwest towards the northeast. The form is different because<br />
the wind is gentler in this location.<br />
The gravel surfaces are sparsely planted with bulbs and other low-growing species that<br />
come and go with the seasons. The shaded areas contain shade-tolerant species such as<br />
geranium. The western terrace, next to the cafeteria, is an outdoor dining patio and is<br />
partially covered in stone slabs matching the typical curves.
Other types of greening<br />
Groves and hedges<br />
The tree groves to the east are planted above the underground parking and the groves<br />
to the west partially cover the water cisterns. The growing medium is 1 to 1.2 m<br />
(3.2 to 3.9 ft.) deep. Each area between the office blocks is planted with a grove<br />
of fine-leaved trees (Gleditsia, Robinia or Crataegus), which provide summer shade<br />
while still letting in natural light. The meadow mix contains grasses, clover, squill<br />
and iris. The privet hedges adjacent to the west side of the main concourse are<br />
planted in curving rows that are an extension of the boxwood hedges on the<br />
terraces above. Both the grove and hedge elements are intended to buffer the<br />
prevailing southwest winds and cool the western facades.<br />
Light courts<br />
The light courts are at the lowest level and provide natural light to the<br />
underground offices and natural ventilation to the underground parking. Vines<br />
that wind around wire cables are planted along the parking structure as a green<br />
facade. They are intended to partially shield the view of parked cars from the<br />
office windows opposite. Vine growth will be restricted so that it does not<br />
block natural ventilation for the open parking structure.<br />
The light courts are a challenging environment for plant growth as they are in full<br />
shade, vulnerable to cold drafts and, because of the overhanging structures, do not<br />
get as much precipitation. The designers used vertical elements, such as columnar<br />
oaks and vines and limestone sculptures on yellow-white gravel, to lighten the space.<br />
Fog irrigation brings the necessary humidity. The light courts have a primordial<br />
quality with the limestone sculptures reminiscent of dinosaur fossils set amid<br />
ferns, vines and fog.<br />
Technical aspects<br />
Growing media<br />
The extensive green roofs are built using the single-layer construction method,<br />
in which the drainage layer and growing medium are combined (see Figure 4).<br />
The resulting growing medium has a relatively high pore volume that supports<br />
rapid drainage.<br />
5
6<br />
Courtesy of Wigbert Riehl. Translated by Goya Ngan.<br />
Figure 4: Extensive green roof (single-layer construction) cross-section<br />
In this case, the substrate is composed of lava rock, pumice and zeolite with a particle size<br />
distribution of 1–10 mm (.03–.39 in.) It does not contain any organic material, a composition<br />
German landscapers have used successfully for more than 10 years. It has several advantages<br />
over organic-rich growing media. It does not decompose over time and the particle size<br />
distribution remains stable. It is slump-free after installation and compression. Other<br />
characteristics include a silica-buffering system, pH regulation, high cation-exchange capacity,<br />
low dissolvable-salt content and a high nutrient-retention capacity. After fertilizer has<br />
been applied very little of it washes away. In fact, water off these extensive green roofs was<br />
tested at a laboratory and found to conform to regulation drinking-water quality.<br />
Because the roofs are high and subject to strong wind load, the growing medium also<br />
had to conform to requirements for resistance to wind uplift. Finally, the growing<br />
medium has a high frost-tolerance, which limits physical weathering and the hydraulic<br />
changes that would otherwise reduce the permeability of the substrate.<br />
The growing medium for the intensive green roofs is lava rock, pumice and zeolite with a<br />
particle size distribution of 0-8 mm (0–.3 in.) (see Figure 5). Added to it is a 6.5 per<br />
cent weight organic component of steer manure and green compost. Many of the<br />
characteristics are similar to the single-layer, extensive-growing medium. However, it has a<br />
higher water retention capacity, higher nutrient retention capacity and supports stronger<br />
plant germination and growth.
Irrigation<br />
All the roofs have drains and downspouts that connect to two underground cisterns on<br />
the west side of the property. These are connected and each has a capacity of 1.35<br />
million L (296,958 gal.). The entire irrigation system is supplied by water from the<br />
cisterns. A separate cistern permanently filled with city water is used for the fire<br />
sprinkler system within the building. <strong>Roof</strong> water is not used for the sprinklers<br />
because the levels fluctuate and the possibility of sediment clogging the sprinklers.<br />
There are three different irrigation systems at <strong>Soka</strong>-<strong>Bau</strong>. There are soaker hoses along<br />
the hedges and in a ring around each tree. In the light courts, fog nozzles are used both<br />
for irrigation and esthetics. Spray sprinklers irrigate other planted surfaces, such as<br />
between hedges and the extensive roofs. They are only required on the extensive<br />
roofs during the establishment period and in the future will probably only be used<br />
during extreme drought.<br />
The spray sprinklers at the boxwood bands and terraces are not necessary for plant<br />
growth, as the soaker hoses provide enough irrigation, but they create a fresh, humidified<br />
microclimate. The sprinklers turn on in the early morning to simulate the valley inversion<br />
effect. When employees come to work, the environment is cool and refreshing.<br />
Maintenance<br />
Courtesy of Wigbert Riehl. Translated by Goya Ngan<br />
Figure 5: Intensive green roof cross-section<br />
Maintenance is by a full-time, highly qualified gardener, hired during construction.<br />
Because the gardener worked with the landscape architect and contractors, the<br />
aims of the design can be implemented.<br />
7
8<br />
The landscape maintenance requirements at <strong>Soka</strong>-<strong>Bau</strong> are high: the gardener has kilometres<br />
of hedges to prune, along with about 200 species and 90 varieties of plant to care for.<br />
During the establishment period, he follows a strict, weekly weeding schedule in the<br />
hopes of reducing this to four or five weeding sessions a year.<br />
Some plants, such as the trees and shrubs in the courtyards, have to be heavily pruned<br />
back as the design supports only a limited weight and wind loading. The grass and meadow<br />
mix under the groves is mowed in early June and late October. Integrated pest management,<br />
such as releasing natural predators, avoids chemical pesticides. The boxwood hedges are<br />
fertilized every three months with a chemical fertilizer and yearly with chicken manure.<br />
Lessons learned<br />
<strong>Soka</strong>-<strong>Bau</strong>, with its enormous scope and progressive design, was an excellent green-roof learning<br />
ground. The following lessons learned from studying <strong>Soka</strong>-<strong>Bau</strong> can be applied to many<br />
green-roof projects and should help future green-roof designers and builders avoid mistakes.<br />
The importance of guidelines<br />
Designers in Germany are fortunate to have <strong>Green</strong> <strong>Roof</strong> Guidelines which thoroughly<br />
cover the design, installation and maintenance of green roofs (FLL–Forschungsgesellschaft<br />
Landschaftsentwicklung Landschaftsbau e.V.).<br />
These guidelines correspond to the general Flat <strong>Roof</strong> Guidelines (ZVDH–Zentralverband des<br />
Deutschen Dachdeckerhandwerks). One of the parallel requirements for roofs with less than<br />
five-degree slope is that waterproofing at the parapets should extend at least 10 cm (4 in.)<br />
above the finished grade or planting level. The parapet acts as an emergency overflow if drains<br />
become plugged and the roof floods. Damage to the adjacent facades and roof penetrations is<br />
avoided by extending the waterproofing at least 15 cm above finished grade at these locations.<br />
The trouble on this project was at the extensive green roofs, where the architect designed<br />
the parapet flush with a concrete slab edge, which itself was flush with the planting level. These<br />
roofs are virtually flat (6-cm {2.3-in.} grade change over 20 m {65.6 ft.}) and contain only one<br />
drain inlet. Although the drainage was tested before planting and found to be adequately<br />
rapid, the roof did eventually flood over the parapet, onto the building facades and<br />
damaged the wooden components. The parapet had to be rebuilt so that it was 10 cm<br />
(4 in.) above planting level. As an extra precaution, an eavestrough was added. Now the<br />
rainwater can be retained on the roof and released slowly without causing damage.<br />
Guidelines, like those published by the FLL, do not yet exist in Canada and there are no<br />
specifications relating green-roof construction to existing roofing guidelines or standards.<br />
Check for leaks before installing green-roof components<br />
At the terrace level, there were leaks in the waterproofing membrane. They were<br />
discovered only after the planting was complete. The plant material and green-roof
components had to be completely removed for the membrane to be repaired.<br />
Because this took place during the growing season, some of the terrace plants<br />
died and had to be replaced.<br />
This emphasizes the importance of properly checking for leaks before installing of<br />
green-roof components. This can be done at the division between structural-trade<br />
work and landscape-trade work, as shown on the details for extensive and intensive<br />
green roofs in Figures 4 and 5.<br />
Provide maintenance access and storage<br />
All green roofs require access for maintenance personnel and equipment. The<br />
architects chose form over function and did not provide access to the boxwood<br />
bands because it would visually spoil the detailing of the facade.<br />
The hedges need frequent tending and the only access is by ladder from the terraces<br />
or through the washrooms, where there is a very narrow door blocked by a 70 cm<br />
(2.3-ft.) high horizontal bar. Once through this obstacle, maintenance personnel<br />
must jump from one ledge to another, carrying their tools and buckets of hedge<br />
clippings. There is an ongoing discussion with the architect about building a door<br />
in the facade. Gardening tools and materials are stored in an easily accessible side<br />
room of Building C.<br />
Ensure that growing medium is weed-free<br />
Intensive roof greening provides seeds with ideal germinating and growing conditions.<br />
It is important to specify growing medium and plant material that it is weed-free<br />
to reduce labour-intensive weeding. If large weeds and seedlings are not removed<br />
the roots could eventually damage the waterproofing membrane.<br />
Understanding plants<br />
Architects and building owners are generally not accustomed to having plants<br />
interact so intimately with a building. It is important to have a good understanding<br />
of how plants behave and what should be expected of them, depending on whether<br />
it is an extensive-green or an intensive-green roof.<br />
The aim of an extensive-green roof is to create a largely self-sustaining community of<br />
plants. A common approach in Germany is to specify a wide selection of suitable plant<br />
species. During the establishment phase, a process comparable to “survival of the fittest”<br />
occurs, and certain species thrive and a few die out. Meanwhile, volunteer species<br />
brought in by the wind or by birds, establish themselves. Recognizing what should<br />
stay and what should be removed, such as tree seedlings, is the art of green-roof<br />
maintenance. Although the maintenance is only required once or twice a year, it<br />
should be done or at least supervised by an experienced green-roof professional.<br />
Intensive-green roofs are highly artificial environments and the plants are<br />
9
10<br />
completely dependent on proper maintenance to satisfy their needs. The plants require<br />
the correct balance of water and drainage and a continuous supply of nutrients. They<br />
need to be kept at the correct size and are not permitted to outgrow their sub-strate<br />
nor exceed their weight and wind-load allowance.<br />
The fact that plants are living things can create some logistical difficulty with construction<br />
timing. Temporary storage must be available, though it should be recognized that there<br />
are limits to how long plants can tolerate these situations. Plant mortality for certain<br />
parts of this project was high, mostly due to lengthy storage during hot weather.<br />
Architects and building owners should seek the guidance of a landscape professional experienced<br />
with green roofs for design, construction and maintenance. The green roofs at <strong>Soka</strong>-<strong>Bau</strong> have<br />
benefited from having a permanent gardener on staff whose on-site training was started<br />
during construction with the landscape architect transmitting the aims of the project.<br />
Highlights<br />
Building type Administrative building complex<br />
Location Wettinerstrasse 7, Wiesbaden, Germany<br />
Status Completed in 2003<br />
Landscaped area 34,000 m 2 (365,972.9 sq. ft.)<br />
Total site area 34,000 m 2 (365,972.9 sq. ft.)<br />
Landscape budget 5 million euros (about $7.9 million Cdn, September, 2004)<br />
Total construction budget 200 million euros (about $318.6 million Cdn,September,2004)<br />
Owner–developer <strong>Soka</strong>-<strong>Bau</strong><br />
Architect Herzog + Partner, Munich<br />
Landscape architects<br />
<strong>Green</strong> roof contractors<br />
Acknowledgements<br />
Latz + Partner, Ampertshausen (design) Latz + Riehl,<br />
Kassel (construction documents and contract administration)<br />
Fa. A. Fichter, Dreieich (new building A and B)<br />
Fa. Dachland, Mainz (building C)<br />
Wigbert Riehl, Latz + Riehl, www.riehl-LArchitekten.de; Anneliese Latz, Latz + Partner,<br />
www.latzundpartner.de; Landeshauptstadt Wiesbaden, www.wiesbaden.de; Herr Vetter,<br />
<strong>Soka</strong>-<strong>Bau</strong> gardener<br />
Written by Goya Ngan, Landscape Architect, ngan@gmx.net. Photographs by the author<br />
unless otherwise indicated.


