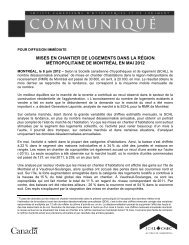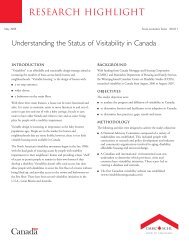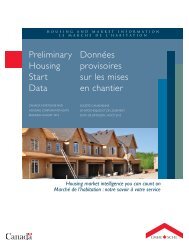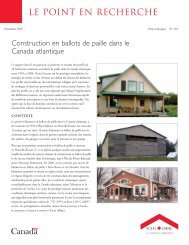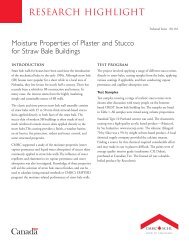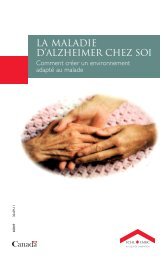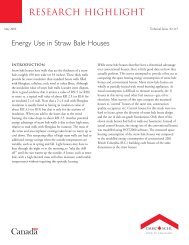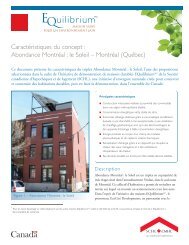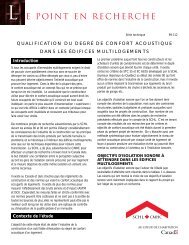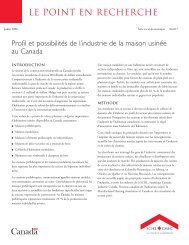Soka-Bau Green Roof Case Study - SCHL
Soka-Bau Green Roof Case Study - SCHL
Soka-Bau Green Roof Case Study - SCHL
Create successful ePaper yourself
Turn your PDF publications into a flip-book with our unique Google optimized e-Paper software.
4<br />
Courtyards<br />
Nestled one level below the boxwood bands are the courtyards, which can be viewed<br />
from above or from adjacent meeting rooms. The design consists of colourful gravel<br />
paths, a few taller plants, such as Kousa dogwood among interspersed ferns and other<br />
woodland plants, and stacked limestone sculptures.<br />
Terrace<br />
Source: Landeshauptstadt Wiesbaden<br />
Figure 6: Aerial photograph showing the distinctive structure of the roof gardens<br />
On the same level as the courtyards there are terraces to the east and the west edges<br />
of the concourse. The western terraces are wider and a little sunnier than the eastern<br />
terraces. Curved metal bands separate fine gravel surfaces of different colours. Boxwood<br />
hedges planted along the curves gradually slope upwards as if they were bending<br />
towards the light. As with the swirling boxwood bands, these hedges help to buffer the<br />
wind that travels from the southwest towards the northeast. The form is different because<br />
the wind is gentler in this location.<br />
The gravel surfaces are sparsely planted with bulbs and other low-growing species that<br />
come and go with the seasons. The shaded areas contain shade-tolerant species such as<br />
geranium. The western terrace, next to the cafeteria, is an outdoor dining patio and is<br />
partially covered in stone slabs matching the typical curves.




