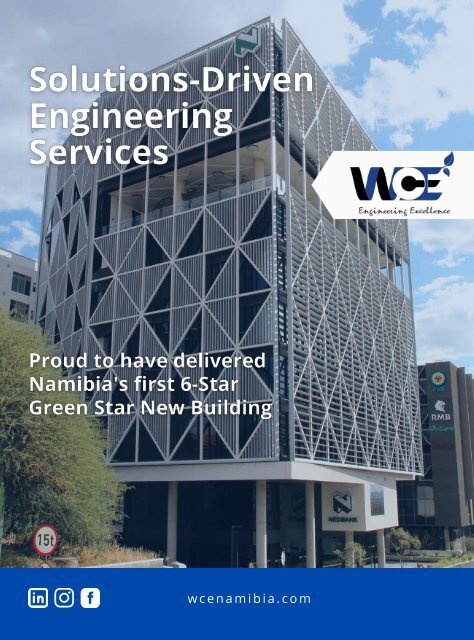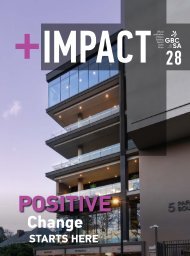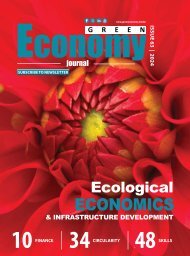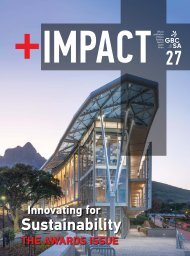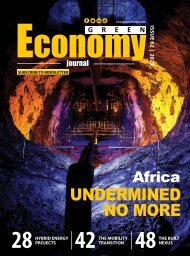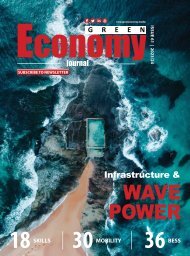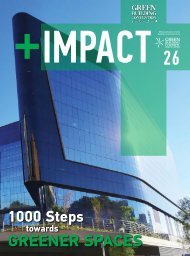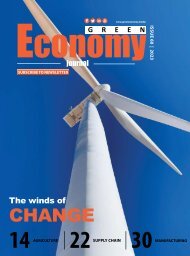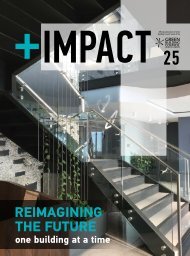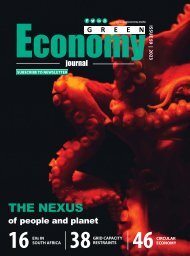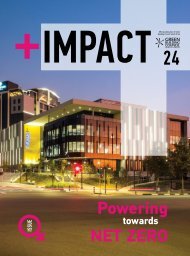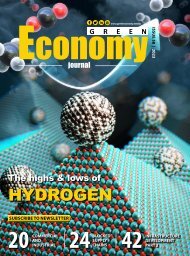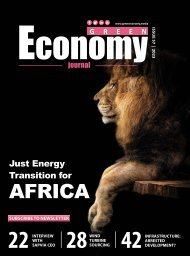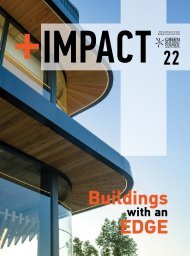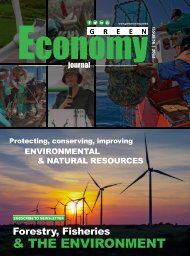+IMPACT MAGAZINE ISSUE 23
You also want an ePaper? Increase the reach of your titles
YUMPU automatically turns print PDFs into web optimized ePapers that Google loves.
PROJECT<br />
Rowan McNamara of Kerry McNamara Architects was<br />
the appointed architect. Everything began with the site<br />
choice: “The site identified in Freedom Square had an<br />
adjoining one. By adding that land, we’d be able to reduce<br />
the amount of parking needed on the single Nedbank<br />
site, and better accommodate the bank’s operating space<br />
requirements – we could split subterranean parking over<br />
the two buildings. It would also reduce the overall volume<br />
of earthworks as well as the concrete required. Nedbank<br />
purchased the land, and we created a super-basement<br />
below the two properties. So, essentially, Nedbank<br />
and a commercial property share a ground platform or<br />
basement.” The sites’ position in the CBD came with<br />
specific urban design guidelines for the extent of each<br />
building: “We had a set of parameters guiding the team<br />
in terms of envelope, height, coverage and certain basic<br />
colonnade and set-back elements.”<br />
The result? A 16-storey project with five levels of parking<br />
below ground, and 11 levels of commercial and utility<br />
above ground.<br />
For McNamara, “When it came to the building design<br />
– with a commitment to achieve a Green Star rating –<br />
our existing relationship with Solid Green enabled us to<br />
constantly use them as a sounding board. In a nutshell,<br />
the contextual envelope with which we were working was<br />
that the site and building were within the centre of the<br />
CBD, faced north, had very good orientation and had great<br />
opportunities for views – and the building could be taller<br />
than its neighbours.”<br />
The facade is one exceptional design feature, but there<br />
are two others inside the building, which not only stand<br />
out, but also feed strongly into the sustainability goals:<br />
the atrium and the sky garden.<br />
The full-volume atrium runs through the building’s<br />
centre, and achieves two objectives: “It brings natural<br />
light into the back of the floor plates, and facilitates an<br />
easy visual and practical flow within the building between<br />
the various departments,” says McNamara. Bridges invited<br />
easy and constant interaction between staff.<br />
Given that a key driver was to offer greater occupancy<br />
comfort alongside more efficient building performance,<br />
it was imperative the design incorporated spaces and<br />
elements that mitigated against the culture shock of staff<br />
moving from their previous individual offices to the new<br />
way of working – open plan.<br />
A range of mindful breakaway<br />
spaces for staff are significant<br />
elements on every floor.<br />
LIGHT, LOUVRES AND LEISURE SPACE<br />
One of Nedbank’s requirements was that there be<br />
an exploration of the concept of solar control on the<br />
facade’s external portion. Clearly, Namibia has sun in<br />
abundance: “Simultaneously, from a user-comfort and<br />
green perspective, we wanted to reduce the heat and glare<br />
on the exterior,” says McNamara. “Together with Solid<br />
Green, we modelled our concept of employing louvres on<br />
the building, which gave us a major advantage – it reduced<br />
the heat load, maintained natural light and ensured access<br />
to good views. We were one of the few able to investigate<br />
and do the sun modelling right from the beginning, which<br />
was very useful in working to achieve what we wanted.<br />
We used this opportunity – one we seldom get – to create<br />
a very, very interesting facade, coupled with the benefits<br />
of it being a solar one.”<br />
The graphic external louvres act<br />
as both dynamic facade elements<br />
and passive shading devices.<br />
w c e n a m i b i a . c o m<br />
Graphically, the facade’s inspiration stems from the<br />
Nedbank logo. “It works back to the graphic nature of<br />
the particular angles used on the N. In terms of design,<br />
we were able to marry their corporate identity and the<br />
graphic with the solar panels, while still dealing with the<br />
all-important solar control.”<br />
In essence, these graphic external louvres act as dynamic<br />
facade elements and passive shading devices to limit<br />
glazing and heat loads. They’ve contributed significantly<br />
to the contemporary icon that is the Nedbank building.<br />
POSITIVE IMPACT <strong>ISSUE</strong> <strong>23</strong><br />
The graphic design of the solar<br />
facade took its inspiration from<br />
the angular Nedbank logo.<br />
19


