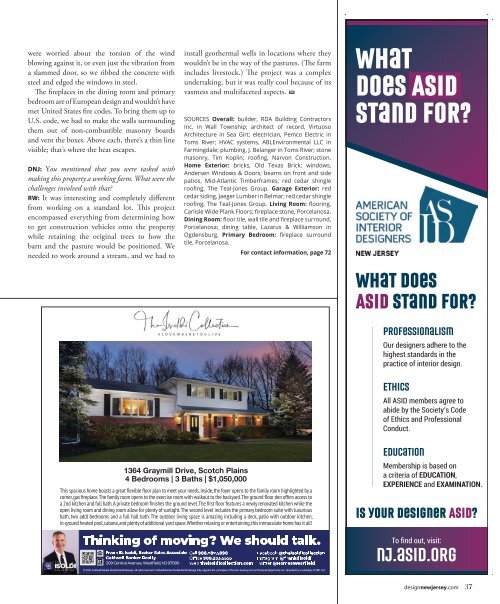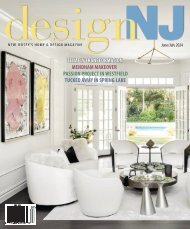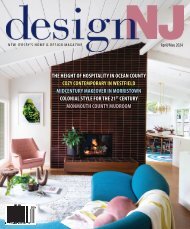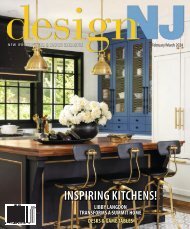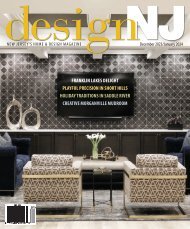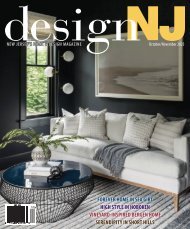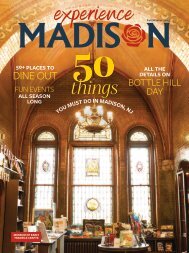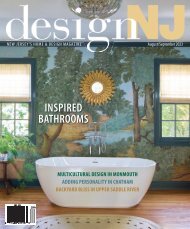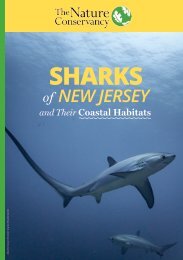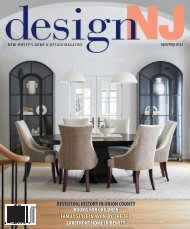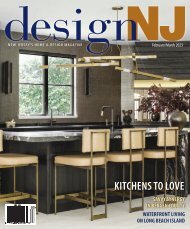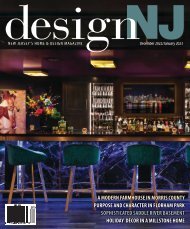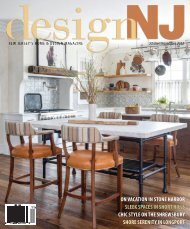DesignNJ_JuneJuly2023_Digital Issue
The June/July issue of Design NJ is now arriving in mailboxes with a special focus on before-after features. We are making this complete issue available in digital format to inspire and inform homeowners across the state. If you are interested in subscribing to the print edition, visit www.designnewjersey.com/subscribe.
The June/July issue of Design NJ is now arriving in mailboxes with a special focus on before-after features. We are making this complete issue available in digital format to inspire and inform homeowners across the state. If you are interested in subscribing to the print edition, visit www.designnewjersey.com/subscribe.
Create successful ePaper yourself
Turn your PDF publications into a flip-book with our unique Google optimized e-Paper software.
were worried about the torsion of the wind<br />
blowing against it, or even just the vibration from<br />
a slammed door, so we ribbed the concrete with<br />
steel and edged the windows in steel.<br />
The fireplaces in the dining room and primary<br />
bedroom are of European design and wouldn’t have<br />
met United States fire codes. To bring them up to<br />
U.S. code, we had to make the walls surrounding<br />
them out of non-combustible masonry boards<br />
and vent the boxes. Above each, there’s a thin line<br />
visible; that’s where the heat escapes.<br />
DNJ: You mentioned that you were tasked with<br />
making this property a working farm. What were the<br />
challenges involved with that?<br />
RW: It was interesting and completely different<br />
from working on a standard lot. This project<br />
encompassed everything from determining how<br />
to get construction vehicles onto the property<br />
while retaining the original trees to how the<br />
barn and the pasture would be positioned. We<br />
needed to work around a stream, and we had to<br />
install geothermal wells in locations where they<br />
wouldn’t be in the way of the pastures. (The farm<br />
includes livestock.) The project was a complex<br />
undertaking, but it was really cool because of its<br />
vastness and multifaceted aspects. DNJ<br />
SOURCES Overall: builder, RDA Building Contractors<br />
Inc. in Wall Township; architect of record, Virtuoso<br />
Architecture in Sea Girt; electrician, Pemco Electric in<br />
Toms River; HVAC systems, ABLEnvironmental LLC in<br />
Farmingdale; plumbing, J. Belanger in Toms River; stone<br />
masonry, Tim Koplin; roofing, Narvon Construction.<br />
Home Exterior: bricks, Old Texas Brick; windows,<br />
Andersen Windows & Doors; beams on front and side<br />
patios, Mid-Atlantic Timberframes; red cedar shingle<br />
roofing, The Teal-Jones Group. Garage Exterior: red<br />
cedar siding, Jaeger Lumber in Belmar; red cedar shingle<br />
roofing, The Teal-Jones Group. Living Room: flooring,<br />
Carlisle Wide Plank Floors; fireplace stone, Porcelanosa.<br />
Dining Room: floor tile, wall tile and fireplace surround,<br />
Porcelanosa; dining table, Lazarus & Williamson in<br />
Ogdensburg. Primary Bedroom: fireplace surround<br />
tile, Porcelanosa.<br />
For contact information, page 72<br />
What<br />
does ASID<br />
stand for?<br />
What does<br />
ASID stand for?<br />
Professionalism<br />
Our designers adhere to the<br />
highest standards in the<br />
practice of interior design.<br />
Ethics<br />
All ASID members agree to<br />
abide by the Society’s Code<br />
of Ethics and Professional<br />
Conduct.<br />
1364 Graymill Drive, Scotch Plains<br />
4 Bedrooms | 3 Baths | $1,050,000<br />
This spacious home boasts a great flexible floor plan to meet your needs. Inside, the foyer opens to the family room highlighted by a<br />
corner, gas fireplace. The family room opens to the exercise room with walkout to the backyard. The ground floor den offers access to<br />
a 2nd kitchen and full bath. A private bedroom finishes the ground level. The first floor features a newly renovated kitchen while the<br />
open living room and dining room allow for plenty of sunlight. The second level includes the primary bedroom suite with luxurious<br />
bath, two addl bedrooms and a full hall bath. The outdoor living space is amazing including a deck, patio with outdoor kitchen,<br />
in-ground heated pool, cabana, and plenty of additional yard space. Whether relaxing or entertaining, this immaculate home has it all!<br />
Thinking of moving? We should talk.<br />
Frank D. Isoldi, Broker Sales Associate<br />
Coldwell Banker Realty<br />
209 Central Avenue, Westfield, NJ 07090<br />
Cell 908.787.5990<br />
Office 908.233.5555<br />
Web theisoldicollection.com<br />
Facebook @theisoldicollection<br />
Instagram @frankdisoldi<br />
Twitter @HomesWestfield<br />
Education<br />
Membership is based on<br />
a criteria of EDUCATION,<br />
EXPERIENCE and EXAMINATION.<br />
Is your designer ASID?<br />
To find out, visit:<br />
nj.asid.org<br />
© 2023 Coldwell Banker Residential Brokerage. All rights reserved. Coldwell Banker Residential Brokerage fully supports the principles of the Fair Housing Act and the Equal Opportunity Act. Operated by a subsidiary of NRT LLC.<br />
designnewjersey.com 37


