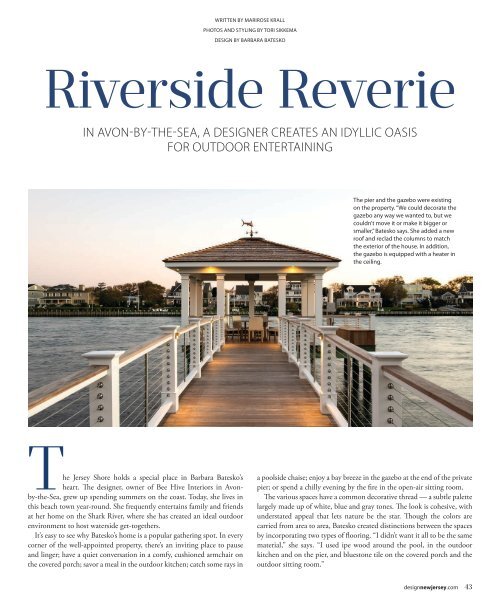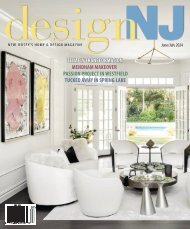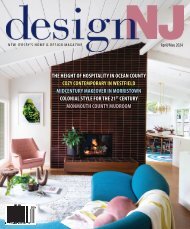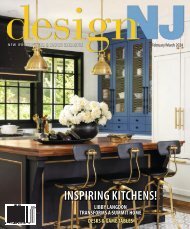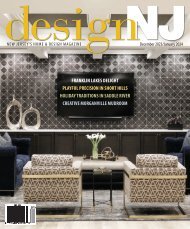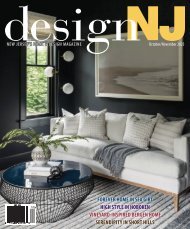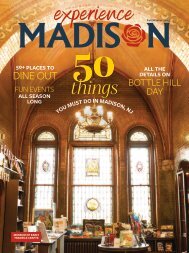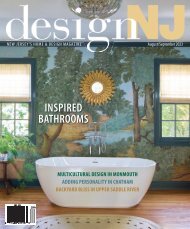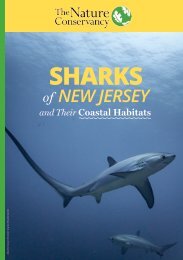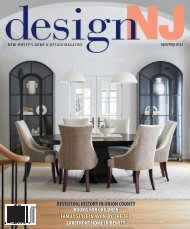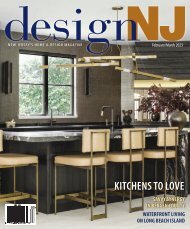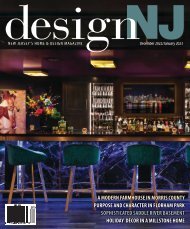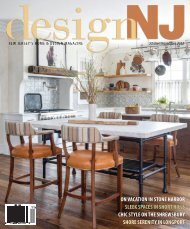DesignNJ_JuneJuly2023_Digital Issue
The June/July issue of Design NJ is now arriving in mailboxes with a special focus on before-after features. We are making this complete issue available in digital format to inspire and inform homeowners across the state. If you are interested in subscribing to the print edition, visit www.designnewjersey.com/subscribe.
The June/July issue of Design NJ is now arriving in mailboxes with a special focus on before-after features. We are making this complete issue available in digital format to inspire and inform homeowners across the state. If you are interested in subscribing to the print edition, visit www.designnewjersey.com/subscribe.
You also want an ePaper? Increase the reach of your titles
YUMPU automatically turns print PDFs into web optimized ePapers that Google loves.
WRITTEN BY MARIROSE KRALL<br />
PHOTOS AND STYLING BY TORI SIKKEMA<br />
DESIGN BY BARBARA BATESKO<br />
Riverside Reverie<br />
IN AVON-BY-THE-SEA, A DESIGNER CREATES AN IDYLLIC OASIS<br />
FOR OUTDOOR ENTERTAINING<br />
The pier and the gazebo were existing<br />
on the property. “We could decorate the<br />
gazebo any way we wanted to, but we<br />
couldn’t move it or make it bigger or<br />
smaller,” Batesko says. She added a new<br />
roof and reclad the columns to match<br />
the exterior of the house. In addition,<br />
the gazebo is equipped with a heater in<br />
the ceiling.<br />
The Jersey Shore holds a special place in Barbara Batesko’s<br />
heart. The designer, owner of Bee Hive Interiors in Avonby-the-Sea,<br />
grew up spending summers on the coast. Today, she lives in<br />
this beach town year-round. She frequently entertains family and friends<br />
at her home on the Shark River, where she has created an ideal outdoor<br />
environment to host waterside get-togethers.<br />
It’s easy to see why Batesko’s home is a popular gathering spot. In every<br />
corner of the well-appointed property, there’s an inviting place to pause<br />
and linger; have a quiet conversation in a comfy, cushioned armchair on<br />
the covered porch; savor a meal in the outdoor kitchen; catch some rays in<br />
a poolside chaise; enjoy a bay breeze in the gazebo at the end of the private<br />
pier; or spend a chilly evening by the fire in the open-air sitting room.<br />
The various spaces have a common decorative thread — a subtle palette<br />
largely made up of white, blue and gray tones. The look is cohesive, with<br />
understated appeal that lets nature be the star. Though the colors are<br />
carried from area to area, Batesko created distinctions between the spaces<br />
by incorporating two types of flooring. “I didn’t want it all to be the same<br />
material,” she says. “I used ipe wood around the pool, in the outdoor<br />
kitchen and on the pier, and bluestone tile on the covered porch and the<br />
outdoor sitting room.”<br />
designnewjersey.com 43


