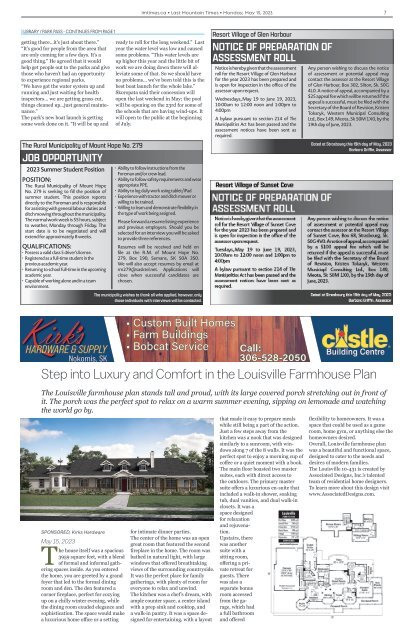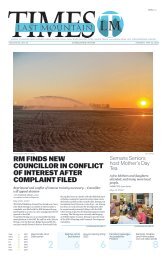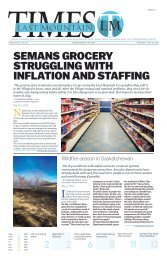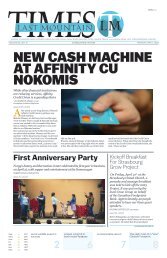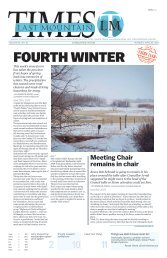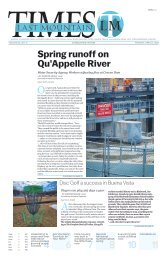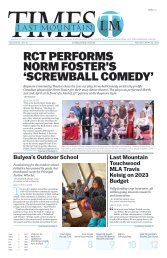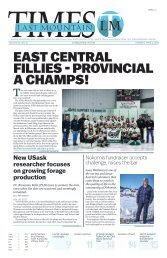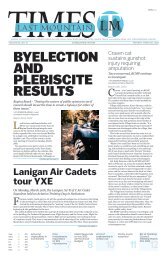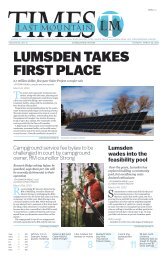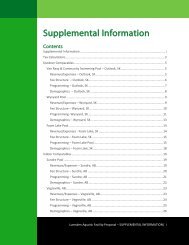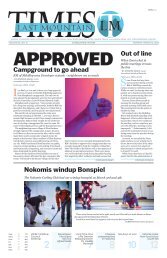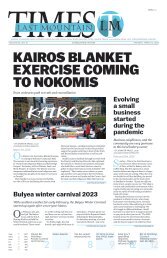LMT_May_15_2022_Vol_116_issue_21
You also want an ePaper? Increase the reach of your titles
YUMPU automatically turns print PDFs into web optimized ePapers that Google loves.
lmtimes.ca • Last Mountain Times • Monday, <strong>May</strong> <strong>15</strong>, 2023<br />
7<br />
LIBRARY / PARK PASS - CONTINUES FROM PAGE 1<br />
getting there…it’s just about there.”<br />
“It’s good for people from the area that<br />
are only coming for a few days. It’s a<br />
good thing.” He agreed that it would<br />
help get people out to the parks and give<br />
those who haven’t had an opportunity<br />
to experience regional parks.<br />
“We have got the water system up and<br />
running and just waiting for health<br />
inspectors… we are getting grass cut,<br />
things cleaned up…just general maintenance.”<br />
The park's new boat launch is getting<br />
some work done on it. “It will be up and<br />
The Rural Municipality of Mount Hope No. 279<br />
JOB OPPORTUNITY<br />
2023 Summer Student Position<br />
POSITION:<br />
The Rural Municipality of Mount Hope<br />
No. 279 is seeking to fill the position of<br />
summer student. This position reports<br />
directly to the Foreman and is responsible<br />
for assisting with general labour duties and<br />
ditch mowing throughout the municipality.<br />
The normal work week is 55 hours, subject<br />
to weather, Monday through Friday. The<br />
start date is to be negotiated and will<br />
extend for approximately 8 weeks.<br />
QUALIFICATIONS:<br />
• Possess a valid class 5 driver’s license.<br />
• Registered as a full-time student in the<br />
previous academic year.<br />
• Returning to school full-time in the upcoming<br />
academic year.<br />
• Capable of working alone and in a team<br />
environment.<br />
ready to roll for the long weekend.” Last<br />
year the water level was low and caused<br />
some problems. “This water levels are<br />
up higher this year and the little bit of<br />
work we are doing down there will alleviate<br />
some of that. So we should have<br />
no problems… we’ve been told this is the<br />
best boat launch for the whole lake.”<br />
Skoropata said their concession will<br />
open the last weekend in <strong>May</strong>; the pool<br />
will be opening on the 23rd for some of<br />
the schools that are having wind-ups. It<br />
will open to the public at the beginning<br />
of July.<br />
• Ability to follow instructions from the<br />
Foreman and/or crew lead.<br />
• Ability to follow safety requirements and wear<br />
appropriate PPE.<br />
• Ability to log daily work using tablet/iPad<br />
• Experience with tractor and ditch mower or<br />
willing to be trained.<br />
• Willing to learn and demonstrate flexibility in<br />
the type of work being assigned.<br />
Please forward a resume listing experience<br />
and previous employers. Should you be<br />
selected for an interview you will be asked<br />
to provide three references.<br />
Resumes will be received and held on<br />
file at the R.M. of Mount Hope No.<br />
279, Box 190, Semans, SK S0A 3S0.<br />
We will also accept resumes by email at<br />
rm279@sasktel.net. Applications will<br />
close when successful candidates are<br />
chosen.<br />
The municipality wishes to thank all who applied, however, only<br />
those individuals with interviews will be contacted.<br />
Resort Village of Glen Harbour<br />
NOTICE OF PREPARATION OF<br />
ASSESSMENT ROLL<br />
Notice is hereby given that the assessment<br />
roll for the Resort Village of Glen Harbour<br />
for the year 2023 has been prepared and<br />
is open for inspection in the office of the<br />
assessor upon request.<br />
Wednesdays,.<strong>May</strong> 19 to June 19, 2023,<br />
10:00am to 12:00 noon and 1:00pm to<br />
4:00pm<br />
A bylaw pursuant to section <strong>21</strong>4 of The<br />
Municipalities Act has been passed and the<br />
assessment notices have been sent as<br />
required.<br />
Any person wishing to discuss the notice<br />
of assessment or potential appeal may<br />
contact the assessor at the Resort Village<br />
of Glen Harbour, Box 302, Silton, Sk. S0G<br />
4L0. A notice of appeal, accompanied by a<br />
$25 appeal fee which will be returned if the<br />
appeal is successful, must be filed with the<br />
Secretary of the Board of Revision, Kristen<br />
Tokaryk, Western Municipal Consulting<br />
Ltd., Box 149, Meota, Sk S0M 1X0, by the<br />
19th day of June, 2023.<br />
Dated at Strasbourg this 19th day of <strong>May</strong>, 2023<br />
Barbara Griffin, Assessor<br />
HARDWARE & SUPPLY<br />
Nokomis, SK<br />
Step into Luxury and Comfort in the Louisville Farmhouse Plan<br />
The Louisville farmhouse plan stands tall and proud, with its large covered porch stretching out in front of<br />
it. The porch was the perfect spot to relax on a warm summer evening, sipping on lemonade and watching<br />
the world go by.<br />
SPONSORED, Kirks Hardware<br />
<strong>May</strong> <strong>15</strong>, 2023<br />
The house itself was a spacious<br />
3959 square feet, with a blend<br />
of formal and informal gathering<br />
spaces inside. As you entered<br />
the home, you are greeted by a grand<br />
foyer that led to the formal dining<br />
room and den. The den featured a<br />
corner fireplace, perfect for cozying<br />
up on a chilly winter evening, while<br />
the dining room exuded elegance and<br />
sophistication. The space would make<br />
a luxurious home office or a setting<br />
<br />
<br />
<br />
<br />
<br />
for intimate dinner parties.<br />
The center of the home was an open<br />
great room that featured the second<br />
fireplace in the home. The room was<br />
bathed in natural light, with large<br />
windows that offered breathtaking<br />
views of the surrounding countryside.<br />
It was the perfect place for family<br />
gatherings, with plenty of room for<br />
everyone to relax and unwind.<br />
The kitchen was a chef's dream, with<br />
ample counter space, a center island<br />
with a prep sink and cooktop, and<br />
a walk-in pantry. It was a space designed<br />
for entertaining, with a layout<br />
that made it easy to prepare meals<br />
while still being a part of the action.<br />
Just a few steps away from the<br />
kitchen was a nook that was designed<br />
similarly to a sunroom, with windows<br />
along 7 of the 8 walls. It was the<br />
perfect spot to enjoy a morning cup of<br />
coffee or a quiet moment with a book.<br />
The main floor boasted two master<br />
suites, each with direct access to<br />
the outdoors. The primary master<br />
suite offers a luxurious en-suite that<br />
included a walk-in shower, soaking<br />
tub, dual vanities, and dual walk-in<br />
closets. It was a<br />
space designed<br />
for relaxation<br />
and rejuvenation.<br />
Upstairs, there<br />
was another<br />
suite with a<br />
sitting room,<br />
offering a private<br />
retreat for<br />
guests. There<br />
was also a<br />
separate bonus<br />
room accessed<br />
from the garage,<br />
which had<br />
a full bathroom<br />
and offered<br />
Building Centre<br />
flexibility to homeowners. It was a<br />
space that could be used as a game<br />
room, home gym, or anything else the<br />
homeowners desired.<br />
Overall, Louisville farmhouse plan<br />
was a beautiful and functional space,<br />
designed to cater to the needs and<br />
desires of modern families.<br />
The Louisville 10-431 is created by<br />
Associated Designs, Inc.’s talented<br />
team of residential home designers.<br />
To learn more about this design visit<br />
www.AssociatedDesigns.com.


