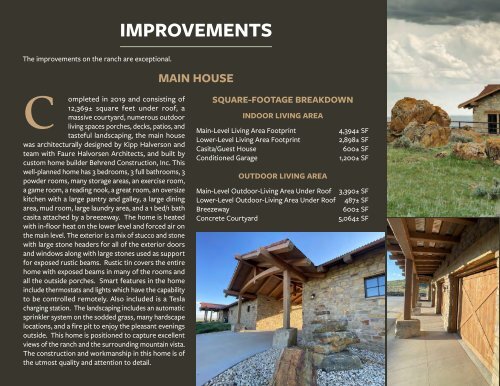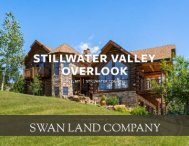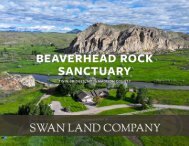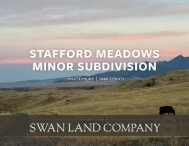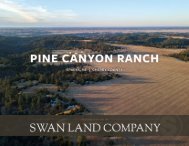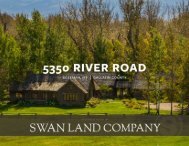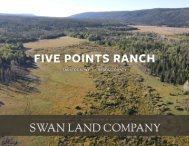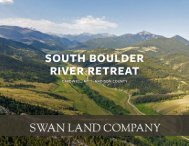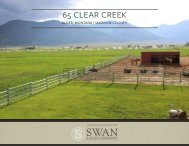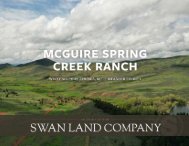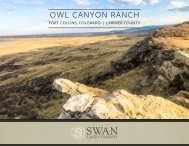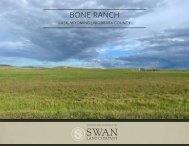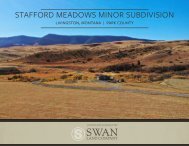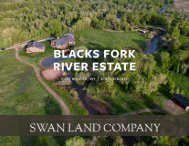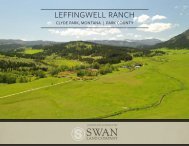Crazy P Ranch Offering Brochure
Crazy P Ranch is an impeccably designed luxury ranch in the eastern foothills of the Big Horn Mountains. Located 15± miles south of Buffalo, Wyoming, the ranch is comprised of 1,749± total acres of which 1,429± acres are deeded, 280± acres are State of Wyoming leases, and 40 acres are a Bureau of Land Management lease. Lush fields attract an abundance of wildlife including whitetail deer, mule deer, elk, antelope, sharp-tailed grouse, Hungarian partridge, pheasants, and turkeys. Live water in Muddy Creek provides some technical fishing opportunities for large trout. The “next level” improvements are second to none and include a well-designed main home, a meticulously planned equestrian facility. Working improvements on the ranch are all in good condition and include employee housing, a calving barn, a shop, and corrals. With exceptional panoramic scenic qualities, unlimited outdoor sporting opportunities, and agricultural production, Crazy P Ranch offers a unique opportunity to invest and share the enjoyment of an extraordinary luxury ranch rarely found in this area. https://www.swanlandco.com/properties/crazy-p-ranch-wy/
Crazy P Ranch is an impeccably designed luxury ranch in the eastern foothills of the Big Horn Mountains. Located 15± miles south of Buffalo, Wyoming, the ranch is comprised of 1,749± total acres of which 1,429± acres are deeded, 280± acres are State of Wyoming leases, and 40 acres are a Bureau of Land Management lease. Lush fields attract an abundance of wildlife including whitetail deer, mule deer, elk, antelope, sharp-tailed grouse, Hungarian partridge, pheasants, and turkeys. Live water in Muddy Creek provides some technical fishing opportunities for large trout. The “next level” improvements are second to none and include a well-designed main home, a meticulously planned equestrian facility. Working improvements on the ranch are all in good condition and include employee housing, a calving barn, a shop, and corrals. With exceptional panoramic scenic qualities, unlimited outdoor sporting opportunities, and agricultural production, Crazy P Ranch offers a unique opportunity to invest and share the enjoyment of an extraordinary luxury ranch rarely found in this area.
https://www.swanlandco.com/properties/crazy-p-ranch-wy/
You also want an ePaper? Increase the reach of your titles
YUMPU automatically turns print PDFs into web optimized ePapers that Google loves.
The improvements on the ranch are exceptional.<br />
IMPROVEMENTS<br />
MAIN HOUSE<br />
C<br />
ompleted in 2019 and consisting of<br />
12,369± square feet under roof, a<br />
massive courtyard, numerous outdoor<br />
living spaces porches, decks, patios, and<br />
tasteful landscaping, the main house<br />
was architecturally designed by Kipp Halverson and<br />
team with Faure Halvorsen Architects, and built by<br />
custom home builder Behrend Construction, Inc. This<br />
well-planned home has 3 bedrooms, 3 full bathrooms, 3<br />
powder rooms, many storage areas, an exercise room,<br />
a game room, a reading nook, a great room, an oversize<br />
kitchen with a large pantry and galley, a large dining<br />
area, mud room, large laundry area, and a 1 bed/1 bath<br />
casita attached by a breezeway. The home is heated<br />
with in-floor heat on the lower level and forced air on<br />
the main level. The exterior is a mix of stucco and stone<br />
with large stone headers for all of the exterior doors<br />
and windows along with large stones used as support<br />
for exposed rustic beams. Rustic tin covers the entire<br />
home with exposed beams in many of the rooms and<br />
all the outside porches. Smart features in the home<br />
include thermostats and lights which have the capability<br />
to be controlled remotely. Also included is a Tesla<br />
charging station. The landscaping includes an automatic<br />
sprinkler system on the sodded grass, many hardscape<br />
locations, and a fire pit to enjoy the pleasant evenings<br />
outside. This home is positioned to capture excellent<br />
views of the ranch and the surrounding mountain vista.<br />
The construction and workmanship in this home is of<br />
the utmost quality and attention to detail.<br />
SQUARE-FOOTAGE BREAKDOWN<br />
INDOOR LIVING AREA<br />
Main-Level Living Area Footprint<br />
4,394± SF<br />
Lower-Level Living Area Footprint<br />
2,898± SF<br />
Casita/Guest House<br />
600± SF<br />
Conditioned Garage<br />
1,200± SF<br />
OUTDOOR LIVING AREA<br />
Main-Level Outdoor-Living Area Under Roof 3,390± SF<br />
Lower-Level Outdoor-Living Area Under Roof 487± SF<br />
Breezeway<br />
600± SF<br />
Concrete Courtyard<br />
5,064± SF<br />
— 5 —


