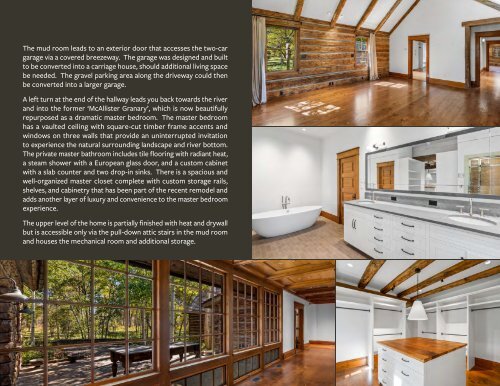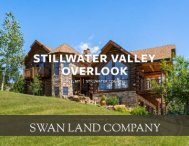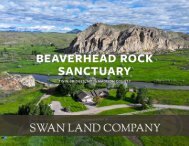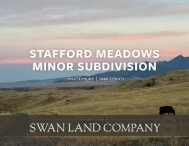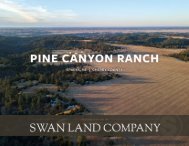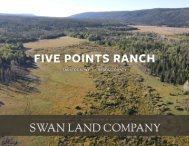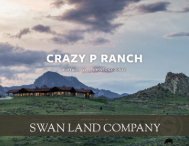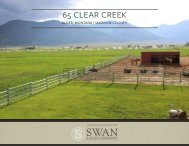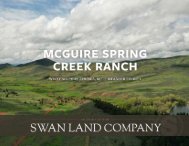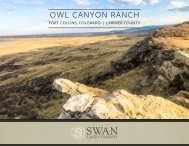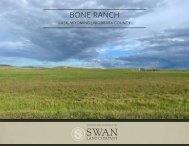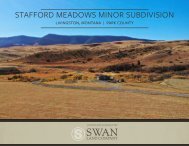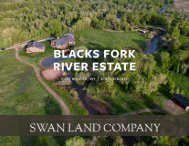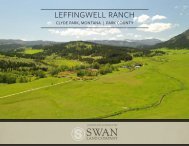5350 River Road, Bozeman, MT
Learn more at https://www.swanlandco.com/properties/5350-river-road/ Situated on 163 acres, 5350 River Road is a stunning property straddling Montana's Gallatin River, a mere 10 minutes from downtown Bozeman. The architectural enhancements seamlessly blend with the natural surroundings, featuring natural stone and recycled wood. The Gallatin River offers excellent trout fishing, and the property boasts mature cottonwood and aspen trees for privacy and filtered light. Beautiful gardens change with the seasons. Luxurious yet rustic improvements coexist with agricultural production, equestrian activities, and wildlife pursuits. Additional facilities include an insulated shop, hay storage, and a riverside riding arena. The property offers a peaceful retreat near the bustling Bozeman community.
Learn more at https://www.swanlandco.com/properties/5350-river-road/
Situated on 163 acres, 5350 River Road is a stunning property straddling Montana's Gallatin River, a mere 10 minutes from downtown Bozeman. The architectural enhancements seamlessly blend with the natural surroundings, featuring natural stone and recycled wood. The Gallatin River offers excellent trout fishing, and the property boasts mature cottonwood and aspen trees for privacy and filtered light. Beautiful gardens change with the seasons. Luxurious yet rustic improvements coexist with agricultural production, equestrian activities, and wildlife pursuits. Additional facilities include an insulated shop, hay storage, and a riverside riding arena. The property offers a peaceful retreat near the bustling Bozeman community.
You also want an ePaper? Increase the reach of your titles
YUMPU automatically turns print PDFs into web optimized ePapers that Google loves.
The mud room leads to an exterior door that accesses the two-car<br />
garage via a covered breezeway. The garage was designed and built<br />
to be converted into a carriage house, should additional living space<br />
be needed. The gravel parking area along the driveway could then<br />
be converted into a larger garage.<br />
A left turn at the end of the hallway leads you back towards the river<br />
and into the former ‘McAllister Granary’, which is now beautifully<br />
repurposed as a dramatic master bedroom. The master bedroom<br />
has a vaulted ceiling with square-cut timber frame accents and<br />
windows on three walls that provide an uninterrupted invitation<br />
to experience the natural surrounding landscape and river bottom.<br />
The private master bathroom includes tile flooring with radiant heat,<br />
a steam shower with a European glass door, and a custom cabinet<br />
with a slab counter and two drop-in sinks. There is a spacious and<br />
well-organized master closet complete with custom storage rails,<br />
shelves, and cabinetry that has been part of the recent remodel and<br />
adds another layer of luxury and convenience to the master bedroom<br />
experience.<br />
The upper level of the home is partially finished with heat and drywall<br />
but is accessible only via the pull-down attic stairs in the mud room<br />
and houses the mechanical room and additional storage.


