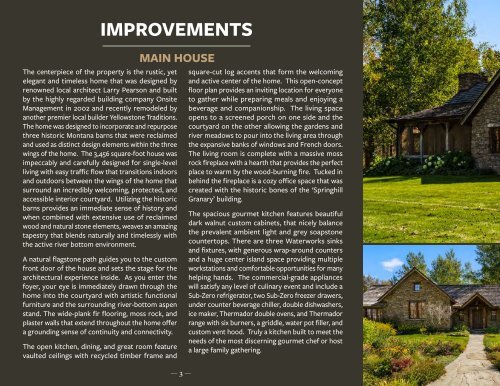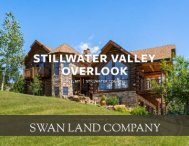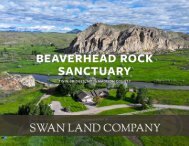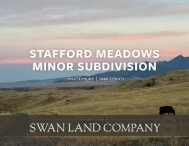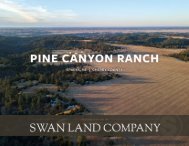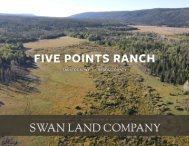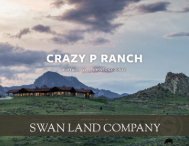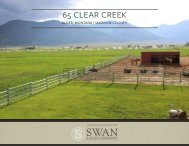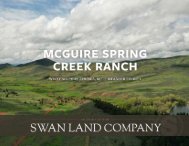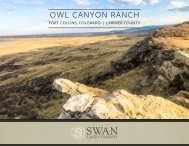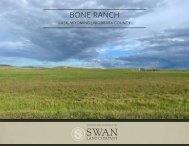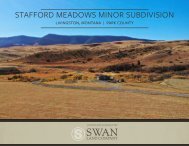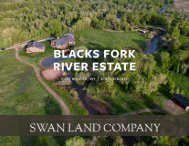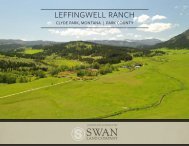5350 River Road, Bozeman, MT
Learn more at https://www.swanlandco.com/properties/5350-river-road/ Situated on 163 acres, 5350 River Road is a stunning property straddling Montana's Gallatin River, a mere 10 minutes from downtown Bozeman. The architectural enhancements seamlessly blend with the natural surroundings, featuring natural stone and recycled wood. The Gallatin River offers excellent trout fishing, and the property boasts mature cottonwood and aspen trees for privacy and filtered light. Beautiful gardens change with the seasons. Luxurious yet rustic improvements coexist with agricultural production, equestrian activities, and wildlife pursuits. Additional facilities include an insulated shop, hay storage, and a riverside riding arena. The property offers a peaceful retreat near the bustling Bozeman community.
Learn more at https://www.swanlandco.com/properties/5350-river-road/
Situated on 163 acres, 5350 River Road is a stunning property straddling Montana's Gallatin River, a mere 10 minutes from downtown Bozeman. The architectural enhancements seamlessly blend with the natural surroundings, featuring natural stone and recycled wood. The Gallatin River offers excellent trout fishing, and the property boasts mature cottonwood and aspen trees for privacy and filtered light. Beautiful gardens change with the seasons. Luxurious yet rustic improvements coexist with agricultural production, equestrian activities, and wildlife pursuits. Additional facilities include an insulated shop, hay storage, and a riverside riding arena. The property offers a peaceful retreat near the bustling Bozeman community.
Create successful ePaper yourself
Turn your PDF publications into a flip-book with our unique Google optimized e-Paper software.
IMPROVEMENTS<br />
MAIN HOUSE<br />
The centerpiece of the property is the rustic, yet<br />
elegant and timeless home that was designed by<br />
renowned local architect Larry Pearson and built<br />
by the highly regarded building company Onsite<br />
Management in 2002 and recently remodeled by<br />
another premier local builder Yellowstone Traditions.<br />
The home was designed to incorporate and repurpose<br />
three historic Montana barns that were reclaimed<br />
and used as distinct design elements within the three<br />
wings of the home. The 3,456 square-foot house was<br />
impeccably and carefully designed for single-level<br />
living with easy traffic flow that transitions indoors<br />
and outdoors between the wings of the home that<br />
surround an incredibly welcoming, protected, and<br />
accessible interior courtyard. Utilizing the historic<br />
barns provides an immediate sense of history and<br />
when combined with extensive use of reclaimed<br />
wood and natural stone elements, weaves an amazing<br />
tapestry that blends naturally and timelessly with<br />
the active river bottom environment.<br />
A natural flagstone path guides you to the custom<br />
front door of the house and sets the stage for the<br />
architectural experience inside. As you enter the<br />
foyer, your eye is immediately drawn through the<br />
home into the courtyard with artistic functional<br />
furniture and the surrounding river-bottom aspen<br />
stand. The wide-plank fir flooring, moss rock, and<br />
plaster walls that extend throughout the home offer<br />
a grounding sense of continuity and connectivity.<br />
The open kitchen, dining, and great room feature<br />
vaulted ceilings with recycled timber frame and<br />
— 3 —<br />
square-cut log accents that form the welcoming<br />
and active center of the home. This open-concept<br />
floor plan provides an inviting location for everyone<br />
to gather while preparing meals and enjoying a<br />
beverage and companionship. The living space<br />
opens to a screened porch on one side and the<br />
courtyard on the other allowing the gardens and<br />
river meadows to pour into the living area through<br />
the expansive banks of windows and French doors.<br />
The living room is complete with a massive moss<br />
rock fireplace with a hearth that provides the perfect<br />
place to warm by the wood-burning fire. Tucked in<br />
behind the fireplace is a cozy office space that was<br />
created with the historic bones of the ‘Springhill<br />
Granary’ building.<br />
The spacious gourmet kitchen features beautiful<br />
dark walnut custom cabinets, that nicely balance<br />
the prevalent ambient light and grey soapstone<br />
countertops. There are three Waterworks sinks<br />
and fixtures, with generous wrap-around counters<br />
and a huge center island space providing multiple<br />
workstations and comfortable opportunities for many<br />
helping hands. The commercial-grade appliances<br />
will satisfy any level of culinary event and include a<br />
Sub-Zero refrigerator, two Sub-Zero freezer drawers,<br />
under counter beverage chiller, double dishwashers,<br />
ice maker, Thermador double ovens, and Thermador<br />
range with six burners, a griddle, water pot filler, and<br />
custom vent hood. Truly a kitchen built to meet the<br />
needs of the most discerning gourmet chef or host<br />
a large family gathering.


