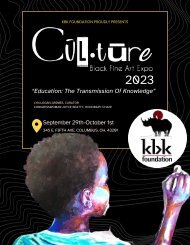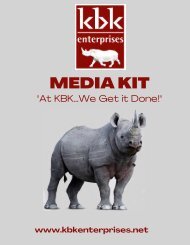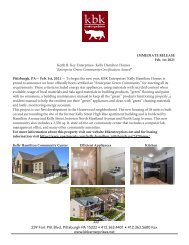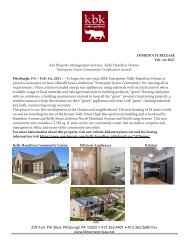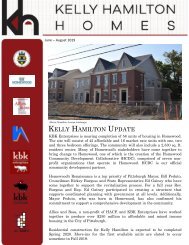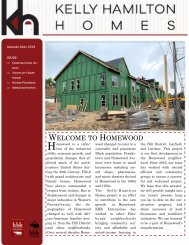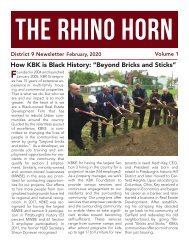Germantown YWCA Community Meeting Presentation
Create successful ePaper yourself
Turn your PDF publications into a flip-book with our unique Google optimized e-Paper software.
INTRODUCTION
Goals<br />
GOALS<br />
Transform - Sense of Place - Sustainable
KBK Enterprises<br />
20 $1B<br />
EXPERIENCED<br />
20 YEARS<br />
A TRUSTED LEADER IN<br />
MIXED INCOME HOUSING<br />
15 YEARS<br />
LONG STANDING RELATIONSHIP<br />
WITH CITIES AND HOUSING<br />
AUTHORITIES<br />
OVER<br />
IN REAL ESTATE DEVELOPMENT<br />
$1M<br />
OVER<br />
IN SUPPORTIVE SERVICES<br />
DEVELOPMENT TEAM<br />
OF PROFESSIONALS<br />
NATIONAL SUCCESS AT<br />
M/WBE & SECTION 3<br />
EMPLOYMENT<br />
AFRICAN AMERICAN<br />
OWNED REAL ESTATE<br />
DEVELOPMENT COMPANY<br />
REAL ESTATE DEVELOPMENT CONSTRUCTION PROPERTY MANAGEMENT<br />
RECEIVED LARGEST<br />
AWARD TO A<br />
MINORITY OWNED<br />
BUSINESS IN<br />
MULTIPLE CITIES<br />
RECEIVED PHFA’s<br />
PIONEER AWARD<br />
LARGEST<br />
ENTERPRISE GREEN<br />
COMMUNITY IN<br />
SOUTHWESTERN<br />
PENNSYLVANIA<br />
LARGEST TAX<br />
CREDIT AWARD IN<br />
U.S. HISTORY
The Heritage—Columbus, OH<br />
The Heritage (f.k.a. Agler Green) is a 384 unit project<br />
based Section 8 development on 35 acres.<br />
The once crime riddled development known as<br />
“Uzi Alley” has 100% occupancy. The Heritage at<br />
the time it opened for leasing in 2003 had 1000<br />
applicants and a two year waiting list. It continues<br />
to be a marquee development in Columbus,<br />
OH. Part of the attraction is the size of the units,<br />
which are very large for a project based Section 8<br />
property. The Heritage was the largest affordable<br />
housing development in the State of Ohio for<br />
two years and the largest single project in Ohio<br />
Capital Corporation for Housing’s (OCCH) equity<br />
investment portfolio. This property was featured<br />
in Affordable Housing Finance magazine for its<br />
creative finance structure and was recognized by<br />
HUD for having completed the first IRP Decoupling<br />
through OMHAR in the country. The property<br />
features a community center, five playgrounds<br />
and basketball courts. Residents have been able<br />
to participate in numerous activities sponsored by<br />
The KBK Foundation, the community supportive<br />
services entity of KBK Enterprises. The total project<br />
cost for this development was $26 million.<br />
16
HERITAGE HIGHLIGHTS<br />
Provide after-school programming for<br />
students at the site.<br />
Established a “Virtual High School” with the<br />
Columbus Public Schools at the<br />
site and have graduated over 100 youth at risk<br />
of drop out.<br />
Provide GED training, ESOL and interpretation<br />
services at the community.<br />
Established a quarterly newsletter for the residents<br />
and community stakeholders.<br />
Established and continue to have an annual<br />
community day celebration since 2003.<br />
Established a block watch with<br />
neighborhood groups.<br />
Established activities for youth and seniors as<br />
well as host events at our sites to support and<br />
educate families about services available in<br />
the city.<br />
17
19
Garfield Commons—Pittsburgh, PA<br />
KBK Enterprises was selected as the developer to<br />
rebuild the Garfield Heights public housing community<br />
where over 325 units existed. We have<br />
worked to complete this 225 unit mixed income<br />
development in four phases on time and on budget<br />
with no change orders. While each phase has<br />
been relatively small, KBK was awarded Low Income<br />
Housing Tax Credits for all four phases consecutively<br />
and has been successful in completing<br />
each phase within a year. We were able to develop<br />
this multi-phased project now re-named Garfield<br />
Commons, while maintaining a strong connection<br />
to the community and its overall architectural<br />
and market relevance. This project achieved high<br />
“green” standards established by the Pennsylvania<br />
Housing Finance Agency, employed a record<br />
number of Section 3 employees, hired a record<br />
number of MBE/WBE contractors, and provided a<br />
training site for the local Youth Build program. We<br />
engaged the community by working with the former<br />
resident council, Garfield Jubilee, Bloomfield<br />
Garfield Corporation, the local National Association<br />
of Minority Contractors (NAMC) and the African<br />
American Chamber of Commerce of Western<br />
Pennsylvania along with the community. The total<br />
project cost for this development was over $100<br />
million with all phases completed in 2013. The<br />
<strong>Community</strong> Center was named the Pride Center<br />
after the passing of Keith B. Key’s longtime friend<br />
who lived on Fern Street.<br />
21
Hired the largest number of MWBE<br />
contractors in the City’s history at<br />
49% ($27 million in residential<br />
construction contracts).<br />
Hired the largest number of Section 3<br />
employees in the City’s history at<br />
54 employees.<br />
Established a scholarship at the area high<br />
schools called The Challenge Program.<br />
Provided an academic scholarship to residents<br />
of KBK owned and managed properties.<br />
The KBK Foundation contributed $50K<br />
towards the purchase of washers and dryers<br />
for our residents so that everyone would have<br />
one in their unit.<br />
The KBK Foundation committed $250k to<br />
purchase computers for each household at<br />
Garfield Commons along with training classes.<br />
The Foundation committed another<br />
$250k to make the community wireless.<br />
Garfield Commons HIGHLIGHTS<br />
22
26
PRIDE CENTER<br />
(GARFIELD COMMONS RESIDENT CENTER)<br />
29
MARRERO COMMONS, NEW ORLEANS, LA<br />
After Hurricane Katrina devastated New Orleans<br />
in 2005, President & CEO of KBK Enterprises,<br />
Keith Key headed down south to help the National<br />
Baptist Convention, the largest African American<br />
religious group in the country for which he<br />
was a board member of its housing corporation.<br />
While helping out he came into contact with the<br />
BW Cooper Resident Management Corporation<br />
(RMC). That group and KBK Enterprises decided<br />
to form a relationship so they could find a way to<br />
redevelop the Katrina ravaged BW Cooper <strong>Community</strong>,<br />
formerly know as the Calliope Projects.<br />
Two years later KBK was selected as the developer<br />
for the revitalization and redevelopment of<br />
BW Cooper, now renamed, Marrero Commons<br />
after staunch, resident advocate Yvonne Marrero.<br />
BW Cooper was the largest public housing<br />
community in the state with over 1500 units on<br />
56-acres near the New Orleans Superdome that<br />
was redeveloped into a mixed income community<br />
that includes affordable, public and market rate<br />
housing. The total project cost was $250 Million.<br />
This community was home to several influential<br />
and notable people including the Neville Brothers,<br />
rapper Master P, doctor Harold Sylvester, and<br />
musicians Willie Tee and Henry Buttler, along with<br />
singer, Lloyd. Phase 1 was $150 million consisting<br />
of 250 units, with Phase 2 at 160 units. Marrero<br />
Commons Phase 1 was completed in 2013 and<br />
Phase 2 in 2015.<br />
30
MARRERO COMMONS-HIGHLIGHTS<br />
Funded activities organized by the<br />
Resident Management Corporation<br />
for youth and seniors.<br />
Recognized by the former HUD Secretary,<br />
Shaun Donavan in August 2011 as having<br />
the largest Section 3 hiring in the country<br />
for a project of this size (164 employed)!<br />
Established a partnership with BW Cooper<br />
Resident Management Corporation<br />
to develop this $250 million project and<br />
to provide the RMC management<br />
service opportunities when completed.<br />
The KBK Foundation has held<br />
fundraisers in New Orleans<br />
to support activities for residents.<br />
Currently has the largest MWBE<br />
contracting in the city’s history at 66%.<br />
Funded a program to teach community youth<br />
about aviation.<br />
31
33
Skyline terrace-pittsburgh, pa<br />
KBK was selected as developer of Skyline Terrace<br />
(f.k.a. Addison Terrace), a former public housing<br />
community, situated in the center of Pittsburgh’s<br />
Historic Hill District. The redeveloped Skyline is<br />
on approximately 65-acres and was formerly comprised<br />
of 734 barrack-style row houses. With most<br />
of the units dating back to the 1940’s the plan was<br />
to replace the units with a 400-unit townhome,<br />
mixed-income development. This would include<br />
market rate and subsidized housing. The new<br />
housing would be constructed over the next six<br />
years in phases that would take place on the former<br />
Addison Terrace and off-site locations. The<br />
award for Skyline Terrace is the largest award to a<br />
minority enterprise in the history of Pittsburgh, at<br />
approximately $160 million, surpassing KBK Enterprises<br />
previous largest project award, Garfield<br />
Commons at $100 million. The first phase of Skyline<br />
Terrace was over $90 million and was completed<br />
in 2015.<br />
36
SKYLINE TERRACE-HISTORICAL RELEVANCE<br />
May 14, 2015 marked the official opening of Skyline<br />
Terrace during a Ribbon Cutting Ceremony.<br />
Development partner Keith B. Key had a personal<br />
stake in creating the new community along with<br />
The Housing Authority of the City of Pittsburgh.<br />
He held up one of the old Addison building number<br />
signs 2071 Bentley Drive, the address of the<br />
home where his father once lived. This was a special<br />
day for everyone involved, especially for Mr.<br />
Key who was born over on Chauncey Drive and<br />
grew up on Somers Drive, both in the Hill District.<br />
He commented, “I’ll never forget where I’m<br />
from.” Mr. Key was especially proud of the work<br />
the residents did in pushing him, the city, and everyone<br />
involved to be better, and in employing<br />
minority businesses and hiring residents to work<br />
on the project. Everyone praised the cooperation<br />
between the city, county, state and federal agencies,<br />
the developers, and the residents who made<br />
the project possible. The event also allowed the<br />
Housing Authority and Mr. Key to showcase the<br />
community’s state-of-the-art community center.<br />
The center was named for the former Tenant<br />
Council President Ella Mae Hillman who, as several<br />
speakers mentioned, made sure the promises<br />
to the residents about amenities, access, services,<br />
and right to return were kept.<br />
37
PHASE ONE-HIGHLIGHTS<br />
Largest award to a minority enterprise in<br />
Pittsburgh’s history - over $160 million.<br />
Phase 1 is over $90 Million (Demolition, Site,<br />
Infrastructure and Residential Development).<br />
Largest Enterprise Green <strong>Community</strong><br />
in Pittsburgh.<br />
Largest award to a minority general contractor<br />
(Alliance Construction) over $50 million.<br />
State-of-the-art community building with wi-fi<br />
access, and community park.<br />
Between Phases 1 and 2, there was a total 53%<br />
MWBE participation in residential construction<br />
and the largest Section 3 hiring in Pittsburgh’s<br />
history at 69 employees.<br />
All new infrastructure: streets, curbs, sidewalks,<br />
and street lights, beautiful landscaping, incredible<br />
views of downtown Pittsburgh, the historic<br />
Hill District, and the South Side along with the<br />
Monongahela River.<br />
38
SKYLINE TERRACE EXTERIOR<br />
39
ELLA MAE HILLMAN CENTER<br />
(SKYINE TERRACE RESIDENT CENTER)<br />
44
45
SKYLINE TERRACE PHASE 2<br />
PHASE TWO-HIGHLIGHTS<br />
The award for Skyline Terrace is the largest<br />
award to a minority business enterprise in the<br />
history of Pittsburgh, at approximately $160<br />
million, surpassing KBK Enterprises previous<br />
largest project award, Garfield Commons at<br />
$100 million.<br />
Phase 2 of Skyline Terrace features 90 residential<br />
units that occupy Bentley Drive. 54 units<br />
are located in a single, four-story, garden-style<br />
building with an elevator known as “The Lofts.”<br />
Largest award to a minority enterprise in<br />
Pittsburgh’s history.<br />
Largest award to a minority general contractor<br />
(Alliance Construction) over $50 million.<br />
State-of-the-art community building with wi-fi<br />
access, and community park.<br />
Between Phases 1 and 2, there was a total 53%<br />
MWBE participation in residential construction<br />
and the largest Section 3 hiring in Pittsburgh’s<br />
history at 69 employees.<br />
48
50<br />
THE LOFTS
PROJECT DESCRIPTION
Project Overview<br />
Former Development Plan<br />
47 units of Workforce Housing<br />
Workforce Housing at 115% AMI<br />
Current Development Plan<br />
45 units of Affordable Housing<br />
• 22 units at 60% AMI<br />
• 18 units at 50% AMI<br />
• 5 ADA units at 20% AMI (Project-based Vouchers)<br />
Income Limits<br />
1 Person $46,920<br />
2 Persons $53,580<br />
3 Persons $60,300<br />
4 Persons $66,960<br />
Units<br />
Studios 3 536-540 SF $1,173<br />
1bdrm lofts 26 500-627 SF $1,256<br />
2bdrm lofts 16 804-1106 SF $1,507
Development Program<br />
Site Summary<br />
• 18 parking spaces, including 4 van-accessible spaces<br />
• Landscaped courtyard<br />
• Accessible entrance at Vernon Park side<br />
Building Summary<br />
• Renovate/restore historic character: windows, terra cotta and brick details, front entry<br />
• Restore character of key interior spaces: lobby, monumental stairs, reception rooms,<br />
fireplace surrounds<br />
• Mix of residential, commercial and tenant amenity spaces<br />
Floor 1 BR 2 BR 1 BR Loft 2 BR Loft Amenity Commercial<br />
LL 8 2 674 SF<br />
1 st 1 1 108 SF 2,337 SF<br />
2 nd 1* 4 9 1 25 SF<br />
3 rd 5* 5 25 SF<br />
4 th 5* 3 1,716 SF*<br />
Total 20* 15 9 1 45 Units 2,548 SF* 2,337 SF<br />
* Includes 3 Studio Units (total of 3 units) *Includes 4 th floor 720 SF outdoor terrace
PROPOSED DESIGN
Site Plan<br />
Site Plan
Site Plan<br />
Site Plan
Site Plan<br />
Site Plan
Front Elevation
Rear Elevation
Park Elevation: Existing
Park Elevation: Proposed
Mural Elevation: Existing
Mural Elevation: Proposed
Lower Level Plan: Unit Types
First Floor Plan: Unit Types
Second Floor Plan: Unit Types
Third Floor Plan: Unit Types
Fourth Floor Plan: Unit Types
Typical 1-Bedroom Unit
Typical 2-Bedroom Unit
Typical Loft Unit
4 th Floor Plan<br />
Lobby/Commercial Spaces
Lounge, Fitness & Sun Terrace<br />
4 th Floor Plan
IMPLEMENTATION
Project Timeline<br />
October 12, 2023: <strong>Community</strong> <strong>Meeting</strong><br />
November 13, 2023: RFP for Affordable Rental and Special-Needs Housing Development Due<br />
December 15, 2023: Low-Income Housing Tax Credit Application Due to PHFA<br />
Fall 2024: Construction Start<br />
Fall 2025: Construction Completion
Thank you…




