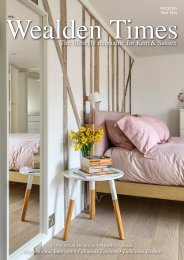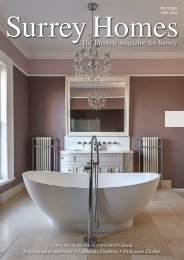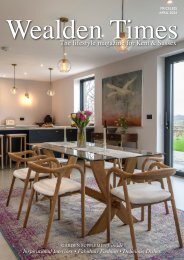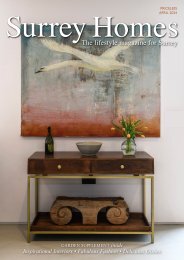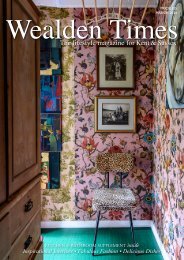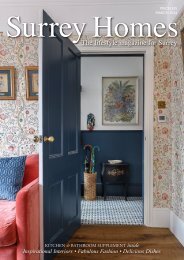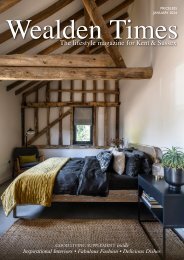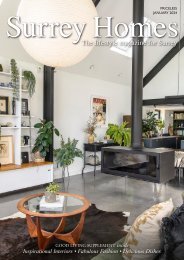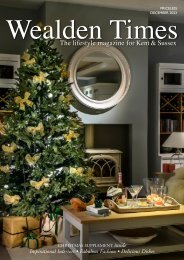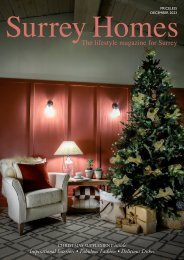Surrey Homes | SH109 | February 2024 | Education Supplement inside
The lifestyle magazine for Surrey - Inspirational Interiors, Fabulous Fashion, Delicious Dishes
The lifestyle magazine for Surrey - Inspirational Interiors, Fabulous Fashion, Delicious Dishes
Create successful ePaper yourself
Turn your PDF publications into a flip-book with our unique Google optimized e-Paper software.
This page: With some clever planning, the slender side extension has allowed the installation of a whole bathroom on the first
floor, complete with separate bath and shower. It all fits into an area which could easily have just become storage space
like having a carpet on the roof – and
an extra garden.” The only problem
with it was the installation. “Having
upsized the roof joists to support the
additional weight, we had planned
to lay the green roof ourselves if the
budget allowed at the end of the
project. We hadn’t anticipated the
sedum sheets being as large and heavy
as they were when they arrived fully
saturated after heavy rain, so followed
a comedy sketch-worthy process of
Sarah cutting the sheets in half to carry
them upstairs through the house, soil
dropping as she went, to pass them
through an upstairs window to me to
lay. Thankfully the joints grew over very
quickly and now it looks lovely – and
there are bees all over it in summer.”
The living roof blends well with
the natural look of the charred
texture on the wooden clad extension
above – achieved via a Japanese
wood preserving process called
Shou Sugi Ban – which in turn
blends perfectly with the brownish
bricks of the kitchen extension.
There is an uninterrupted view from
the front entrance through to a huge
sliding door at the other end of the
house, that leads straight out into the
garden, so that light floods all around
the ground floor. A room that could
have been dark and poky is Sophie’s
study, but this borrows light from the
kitchen through what was an original
opening into the galley kitchen,
now cleverly made into an internal
archway that links the two rooms.
Small Victorian houses have a
tendency to be cramped and dark,
divided into several small rooms, but by
opening up the new kitchen and dining
space, Sophie and Sarah have brought
in masses of light. They have added in
more windows in the form of rooflights.
“A key to creating a feeling of space in
a small house is to use light cleverly,”
explains Sophie. “Ask to add rooflights
to bring light into the darkest corners
– they can make a huge difference.”
But it is the streamlining of the
space that makes the main living area
feel so calm and open. The walls and
ceiling are painted in soft oatmeal or
off white throughout. The floor tiles
are a similar colour too, which creates
an almost floating effect. “This is
what makes it feel spacious,” explains
Sophie. “You can then bring colour
priceless-magazines.com 52






