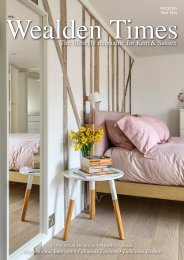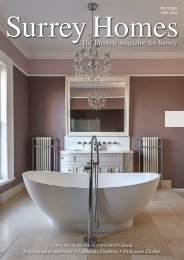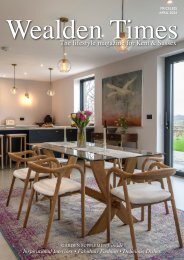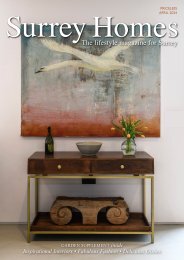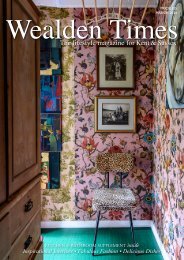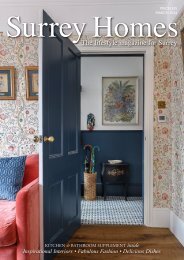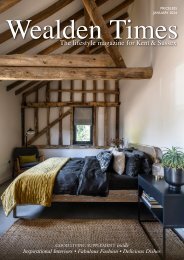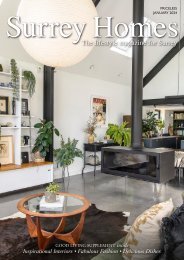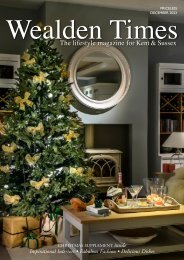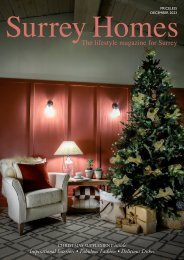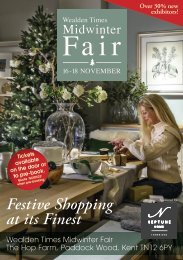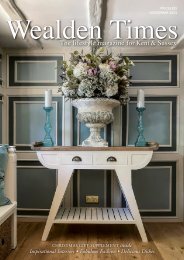Surrey Homes | SH109 | February 2024 | Education Supplement inside
The lifestyle magazine for Surrey - Inspirational Interiors, Fabulous Fashion, Delicious Dishes
The lifestyle magazine for Surrey - Inspirational Interiors, Fabulous Fashion, Delicious Dishes
Create successful ePaper yourself
Turn your PDF publications into a flip-book with our unique Google optimized e-Paper software.
Above left: The impressive centrepiece of the house is a spiral staircase handmade from solid American walnut
Above right: One of the first floor bedrooms and artwork created by Sian
which made it hard to keep the house
clean, Sian says laughing, “Every time
you went outside you got covered in
mud.” When we visited you could
see there were still some unfinished
parts, with workmen busily finishing
off, but it was very nearly there.
Entering the completed house for
the first time was a bit of a surprise. As
lurking behind the quaint Victorian
exterior isn’t quite what you’d expect.
Steve describes, “It’s a three storey house,
but from the outside it looks like a
single storey.” Walking through the main
entrance the impressive centrepiece of
the house welcomes you – a staggering
spiral staircase handmade from solid
American walnut. Stretching across four
floors from roof to basement it’s quite
a sight, with the roof skylight flooding
the stairwell with daylight all the way
down into the basement. And despite
it being a huge success they initially
thought they’d made a big mistake,
Sian says, “The guy who delivered it
arrived in a beaten up old transit. He
told us that the entire staircase, which is
enormous by the way, was in the back
of the van. We looked at each other and
thought, “Oh my god! What have we
done?” When they checked it though
they found that not only was everything
there, but it was exquisitely crafted.”
After taking in its beauty, we left the
entrance hall entering a formal lounge
through a pair of chunky handmade
doors, “All the doors are solid American
walnut which matches the stairs,” Steve
says. Inside, the room feels refined with
pretty wood panelling and a chandelier,
both Sian’s touches who did all of the
interior design. Out and across the
hall, a study is currently being used as
a storage room and beyond is a large
open plan kitchen/living/diner, a room
which I could see myself spending a
lot of time in. The fitted kitchen is on
one side and has a large island, while
across the room is a lovely dining area
with living space behind. It’s all very
cosy with some distinct zones for the
things we all love. The space is also very
well lit with a large roof light above and
substantial sliding patio doors across the
rear wall which open out onto a patio
and rear garden. The garden, although
it may not seem immediately obvious,
is raised by a metre and is where they
put all the earth from the basement. But
you’d be hard pressed to notice it as the
step is well disguised by a line of gabion
baskets filled with granite setts, which
were a freebie when the budget was
priceless-magazines.com 32




