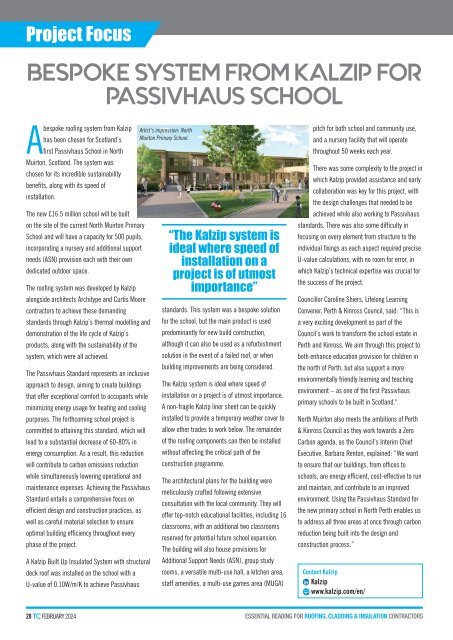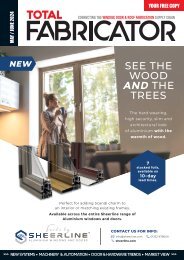February 2024
Create successful ePaper yourself
Turn your PDF publications into a flip-book with our unique Google optimized e-Paper software.
Project Focus<br />
BESPOKE SYSTEM FROM KALZIP FOR<br />
PASSIVHAUS SCHOOL<br />
Abespoke roofing system from Kalzip<br />
has been chosen for Scotland’s<br />
first Passivhaus School in North<br />
Muirton, Scotland. The system was<br />
chosen for its incredible sustainability<br />
benefits, along with its speed of<br />
installation.<br />
The new £16.5 million school will be built<br />
on the site of the current North Muirton Primary<br />
School and will have a capacity for 500 pupils,<br />
incorporating a nursery and additional support<br />
needs (ASN) provision each with their own<br />
dedicated outdoor space.<br />
The roofing system was developed by Kalzip<br />
alongside architects Architype and Curtis Moore<br />
contractors to achieve these demanding<br />
standards through Kalzip’s thermal modelling and<br />
demonstration of the life cycle of Kalzip’s<br />
products, along with the sustainability of the<br />
system, which were all achieved.<br />
The Passivhaus Standard represents an inclusive<br />
approach to design, aiming to create buildings<br />
that offer exceptional comfort to occupants while<br />
minimizing energy usage for heating and cooling<br />
purposes. The forthcoming school project is<br />
committed to attaining this standard, which will<br />
lead to a substantial decrease of 60-80% in<br />
energy consumption. As a result, this reduction<br />
will contribute to carbon emissions reduction<br />
while simultaneously lowering operational and<br />
maintenance expenses. Achieving the Passivhaus<br />
Standard entails a comprehensive focus on<br />
efficient design and construction practices, as<br />
well as careful material selection to ensure<br />
optimal building efficiency throughout every<br />
phase of the project.<br />
A Kalzip Built Up Insulated System with structural<br />
deck roof was installed on the school with a<br />
U-value of 0.10W/m 2 K to achieve Passivhaus<br />
Artist’s impression: North<br />
Muirton Primary School.<br />
“The Kalzip system is<br />
ideal where speed of<br />
installation on a<br />
project is of utmost<br />
importance”<br />
standards. This system was a bespoke solution<br />
for the school, but the main product is used<br />
predominantly for new build construction,<br />
although it can also be used as a refurbishment<br />
solution in the event of a failed roof, or when<br />
building improvements are being considered.<br />
The Kalzip system is ideal where speed of<br />
installation on a project is of utmost importance.<br />
A non-fragile Kalzip liner sheet can be quickly<br />
installed to provide a temporary weather cover to<br />
allow other trades to work below. The remainder<br />
of the roofing components can then be installed<br />
without affecting the critical path of the<br />
construction programme.<br />
The architectural plans for the building were<br />
meticulously crafted following extensive<br />
consultation with the local community. They will<br />
offer top-notch educational facilities, including 16<br />
classrooms, with an additional two classrooms<br />
reserved for potential future school expansion.<br />
The building will also house provisions for<br />
Additional Support Needs (ASN), group study<br />
rooms, a versatile multi-use hall, a kitchen area,<br />
staff amenities, a multi-use games area (MUGA)<br />
pitch for both school and community use,<br />
and a nursery facility that will operate<br />
throughout 50 weeks each year.<br />
There was some complexity to the project in<br />
which Kalzip provided assistance and early<br />
collaboration was key for this project, with<br />
the design challenges that needed to be<br />
achieved while also working to Passivhaus<br />
standards. There was also some difficulty in<br />
focusing on every element from structure to the<br />
individual fixings as each aspect required precise<br />
U-value calculations, with no room for error, in<br />
which Kalzip’s technical expertise was crucial for<br />
the success of the project.<br />
Councillor Caroline Shiers, Lifelong Learning<br />
Convener, Perth & Kinross Council, said: “This is<br />
a very exciting development as part of the<br />
Council’s work to transform the school estate in<br />
Perth and Kinross. We aim through this project to<br />
both enhance education provision for children in<br />
the north of Perth, but also support a more<br />
environmentally friendly learning and teaching<br />
environment – as one of the first Passivhaus<br />
primary schools to be built in Scotland."<br />
North Muirton also meets the ambitions of Perth<br />
& Kinross Council as they work towards a Zero<br />
Carbon agenda, as the Council’s Interim Chief<br />
Executive, Barbara Renton, explained: “We want<br />
to ensure that our buildings, from offices to<br />
schools, are energy efficient, cost-effective to run<br />
and maintain, and contribute to an improved<br />
environment. Using the Passivhaus Standard for<br />
the new primary school in North Perth enables us<br />
to address all three areas at once through carbon<br />
reduction being built into the design and<br />
construction process.”<br />
Contact Kalzip<br />
Kalzip<br />
www.kalzip.com/en/<br />
28 TC FEBRUARY <strong>2024</strong>
















