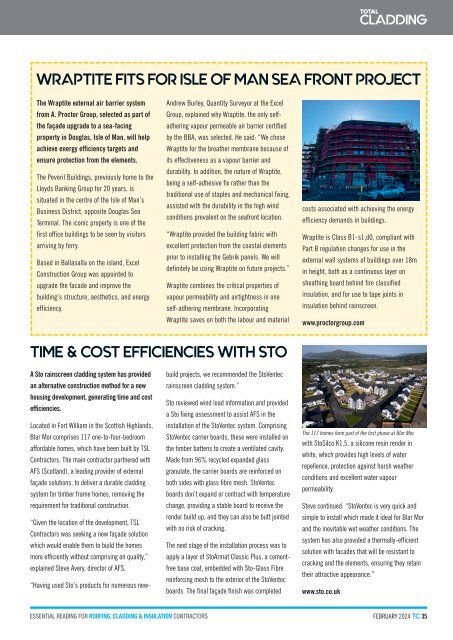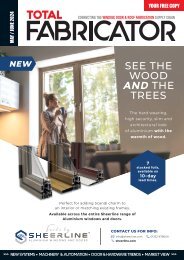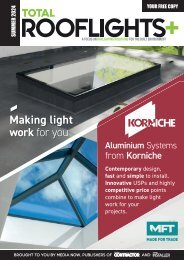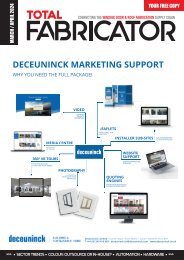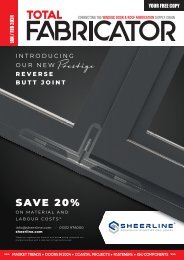February 2024
Create successful ePaper yourself
Turn your PDF publications into a flip-book with our unique Google optimized e-Paper software.
WRAPTITE FITS FOR ISLE OF MAN SEA FRONT PROJECT<br />
The Wraptite external air barrier system<br />
from A. Proctor Group, selected as part of<br />
the façade upgrade to a sea-facing<br />
property in Douglas, Isle of Man, will help<br />
achieve energy efficiency targets and<br />
ensure protection from the elements.<br />
The Peveril Buildings, previously home to the<br />
Lloyds Banking Group for 20 years, is<br />
situated in the centre of the Isle of Man’s<br />
Business District, opposite Douglas Sea<br />
Terminal. The iconic property is one of the<br />
first office buildings to be seen by visitors<br />
arriving by ferry.<br />
Based in Ballasalla on the island, Excel<br />
Construction Group was appointed to<br />
upgrade the facade and improve the<br />
building’s structure, aesthetics, and energy<br />
efficiency.<br />
Andrew Burley, Quantity Surveyor at the Excel<br />
Group, explained why Wraptite, the only selfadhering<br />
vapour permeable air barrier certified<br />
by the BBA, was selected. He said: “We chose<br />
Wraptite for the breather membrane because of<br />
its effectiveness as a vapour barrier and<br />
durability. In addition, the nature of Wraptite,<br />
being a self-adhesive fix rather than the<br />
traditional use of staples and mechanical fixing,<br />
assisted with the durability in the high wind<br />
conditions prevalent on the seafront location.<br />
“Wraptite provided the building fabric with<br />
excellent protection from the coastal elements<br />
prior to installing the Gebrik panels. We will<br />
definitely be using Wraptite on future projects.”<br />
Wraptite combines the critical properties of<br />
vapour permeability and airtightness in one<br />
self-adhering membrane. Incorporating<br />
Wraptite saves on both the labour and material<br />
costs associated with achieving the energy<br />
efficiency demands in buildings.<br />
Wraptite is Class B1-s1,d0, compliant with<br />
Part B regulation changes for use in the<br />
external wall systems of buildings over 18m<br />
in height, both as a continuous layer on<br />
sheathing board behind fire classified<br />
insulation, and for use to tape joints in<br />
insulation behind rainscreen.<br />
www.proctorgroup.com<br />
TIME & COST EFFICIENCIES WITH STO<br />
A Sto rainscreen cladding system has provided<br />
an alternative construction method for a new<br />
housing development, generating time and cost<br />
efficiencies.<br />
Located in Fort William in the Scottish Highlands,<br />
Blar Mor comprises 117 one-to-four-bedroom<br />
affordable homes, which have been built by TSL<br />
Contractors. The main contractor partnered with<br />
AFS (Scotland), a leading provider of external<br />
façade solutions, to deliver a durable cladding<br />
system for timber frame homes, removing the<br />
requirement for traditional construction.<br />
“Given the location of the development, TSL<br />
Contractors was seeking a new façade solution<br />
which would enable them to build the homes<br />
more efficiently without comprising on quality,”<br />
explained Steve Avery, director of AFS.<br />
“Having used Sto’s products for numerous newbuild<br />
projects, we recommended the StoVentec<br />
rainscreen cladding system.”<br />
Sto reviewed wind load information and provided<br />
a Sto fixing assessment to assist AFS in the<br />
installation of the StoVentec system. Comprising<br />
StoVentec carrier boards, these were installed on<br />
the timber battens to create a ventilated cavity.<br />
Made from 96% recycled expanded glass<br />
granulate, the carrier boards are reinforced on<br />
both sides with glass fibre mesh. StoVentec<br />
boards don’t expand or contract with temperature<br />
change, providing a stable board to receive the<br />
render build up, and they can also be butt jointed<br />
with no risk of cracking.<br />
The next stage of the installation process was to<br />
apply a layer of StoArmat Classic Plus, a cementfree<br />
base coat, embedded with Sto-Glass Fibre<br />
reinforcing mesh to the exterior of the StoVentec<br />
boards. The final façade finish was completed<br />
The 117 homes form part of the first phase at Blar Mor.<br />
with StoSilco K1.5, a silicone resin render in<br />
white, which provides high levels of water<br />
repellence, protection against harsh weather<br />
conditions and excellent water vapour<br />
permeability.<br />
Steve continued: “StoVentec is very quick and<br />
simple to install which made it ideal for Blar Mor<br />
and the inevitable wet weather conditions. The<br />
system has also provided a thermally-efficient<br />
solution with facades that will be resistant to<br />
cracking and the elements, ensuring they retain<br />
their attractive appearance.”<br />
www.sto.co.uk<br />
FEBRUARY <strong>2024</strong> TC 35


