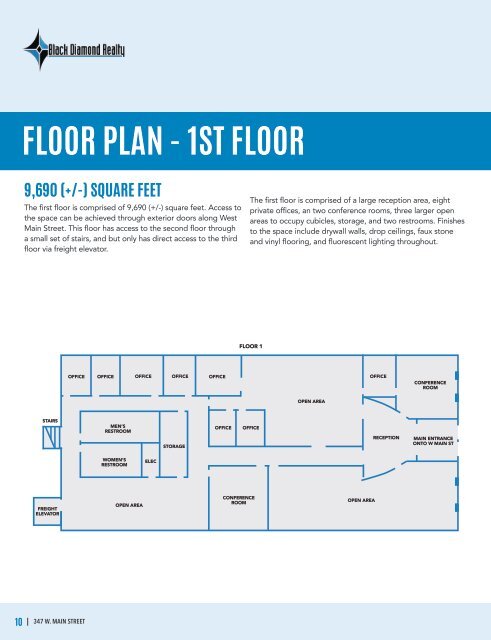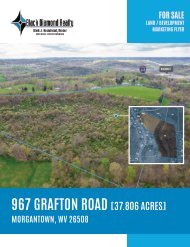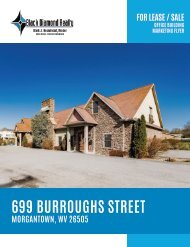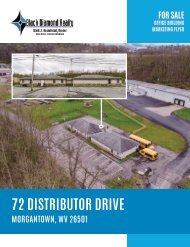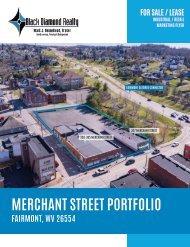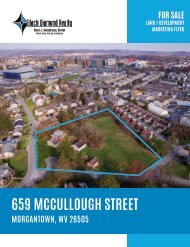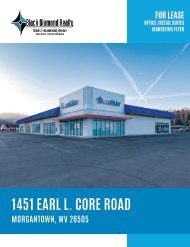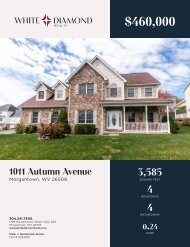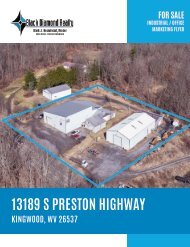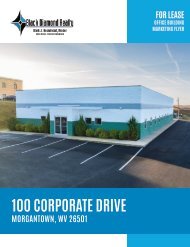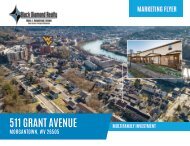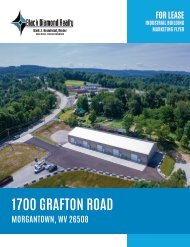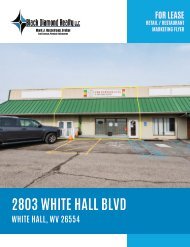347 W Main Street Marketing Flyer
Located within the heart of downtown Clarksburg, 347 W. Main Street includes a three-story office building comprised of 29,090 (+/-) square feet. This property was formally used as a Biometric Data Center with over 200 employees and still has a functional layout for continuous use as such. The building has two exterior entrances, one along W. Main Street, and one along Washington Ave. The Washington Ave entrance also has an overhead door and loading bay. This property would be well suited for another Data Center or any other office user that has need for a large amount of storage, cubicle and private offices, a loading bay and freight elevator. This offering is also eligible for HUBZone status and is located within an Opportunity Zone.
Located within the heart of downtown Clarksburg, 347 W. Main Street includes a three-story office building comprised of 29,090 (+/-) square feet. This property was formally used as a Biometric Data Center with over 200 employees and still has a functional layout for continuous use as such. The building has two exterior entrances, one along W. Main Street, and one along Washington Ave. The Washington Ave entrance also has an overhead door and loading bay. This property would be well suited for another Data Center or any other office user that has need for a large amount of storage, cubicle and private offices, a loading bay and freight elevator. This offering is also eligible for HUBZone status and is located within an Opportunity Zone.
Create successful ePaper yourself
Turn your PDF publications into a flip-book with our unique Google optimized e-Paper software.
FLOOR PLAN - 1ST FLOOR<br />
9,690 (+/-) SQUARE FEET<br />
The first floor is comprised of 9,690 (+/-) square feet. Access to<br />
the space can be achieved through exterior doors along West<br />
<strong>Main</strong> <strong>Street</strong>. This floor has access to the second floor through<br />
a small set of stairs, and but only has direct access to the third<br />
floor via freight elevator.<br />
The first floor is comprised of a large reception area, eight<br />
private offices, an two conference rooms, three larger open<br />
areas to occupy cubicles, storage, and two restrooms. Finishes<br />
to the space include drywall walls, drop ceilings, faux stone<br />
and vinyl flooring, and fluorescent lighting throughout.<br />
FLOOR 1<br />
OFFICE<br />
OFFICE<br />
OFFICE<br />
OFFICE<br />
OFFICE<br />
OFFICE<br />
CONFERENCE<br />
ROOM<br />
OPEN AREA<br />
STAIRS<br />
MEN’S<br />
RESTROOM<br />
STORAGE<br />
OFFICE<br />
OFFICE<br />
RECEPTION<br />
MAIN ENTRANCE<br />
ONTO W MAIN ST<br />
WOMEN’S<br />
RESTROOM<br />
ELEC<br />
FREIGHT<br />
ELEVATOR<br />
OPEN AREA<br />
CONFERENCE<br />
ROOM<br />
OPEN AREA<br />
10 <strong>347</strong> W. MAIN STREET


