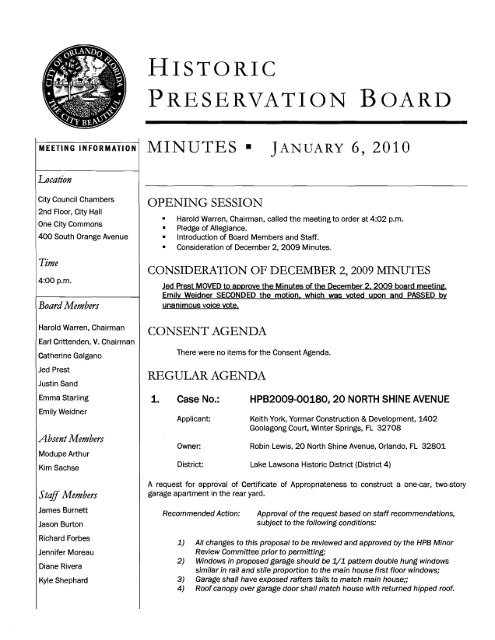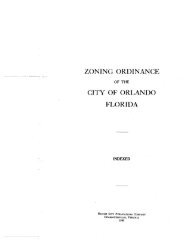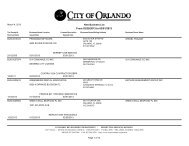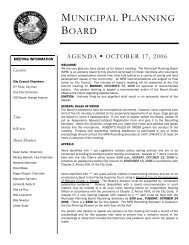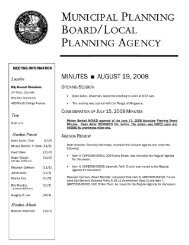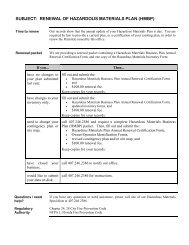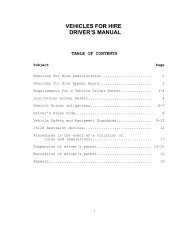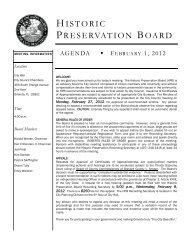HISTORIC PRESERVATION BOARD - City of Orlando
HISTORIC PRESERVATION BOARD - City of Orlando
HISTORIC PRESERVATION BOARD - City of Orlando
You also want an ePaper? Increase the reach of your titles
YUMPU automatically turns print PDFs into web optimized ePapers that Google loves.
MEETING INFORMATION<br />
Location<br />
<strong>City</strong> Council Chambers<br />
2nd Floor, <strong>City</strong> Hall<br />
One <strong>City</strong> Commons<br />
400 South Orange Avenue<br />
Time<br />
4:00 p.m.<br />
Board Members<br />
Harold Warren, Chairman<br />
Earl Crittenden, V. Chairman<br />
Catherine Galgano<br />
Jed Prest<br />
Justin Sand<br />
Emma Starling<br />
Emily Weidner<br />
AbsentMembers<br />
Modupe Arthur<br />
Kim Sachse<br />
Staff Members<br />
James Burnett<br />
Jason Burton<br />
Richard Forbes<br />
Jennifer Moreau<br />
Diane Rivera<br />
Kyle Shephard<br />
<strong>HISTORIC</strong><br />
<strong>PRESERVATION</strong> <strong>BOARD</strong><br />
MINUTES • JANUARY 6, 2010<br />
OPENING SESSION<br />
• Harold Warren, Chairman. called the meeting to order at 4:02 p.m.<br />
• Pledge <strong>of</strong> Allegiance.<br />
• Introduction <strong>of</strong> Board Members and Staff.<br />
• Consideration <strong>of</strong> December 2, 2009 Minutes.<br />
CONSIDERATION OF DECEMBER 2, 2009 MINUTES<br />
Jed Prest MOVED to approve the Minutes <strong>of</strong> the December 2, 2009 board meeting.<br />
Emilv Weidner SECONDED the motion, which was voted upon and PASSED by<br />
unanimous voice vote.<br />
CONSENT AGENDA<br />
There were no items for the Consent Agenda.<br />
REGULAR AGENDA<br />
1. Case No.: HPB2009-00180, 20 NORTH SHINE AVENUE<br />
Applicant: Keith York, Yormar Construction & Development, 1402<br />
Goolagong Court, Winter Springs, FL 32708<br />
Owner: Robin Lewis, 20 North Shine Avenue, <strong>Orlando</strong>. FL 32801<br />
District: Lake Lawsona Historic District (District 4)<br />
A request for approval <strong>of</strong> Certificate <strong>of</strong> Appropriateness to construct a one-car, two-story<br />
garage apartment in the rear yard.<br />
Recommended Action: Approval <strong>of</strong> the request based on staff recommendations,<br />
subject to the following conditions:<br />
1) All changes to this proposal to be reviewed and approved by the HPB Minor<br />
Review Committee prior to permitting;<br />
2) Windows in proposed garage should be 1/1 pattern double hung windows<br />
similar in rail and stile'proportion to the main house first floor windows;<br />
3) Garage shall have exposed rafters tails to match main house;;<br />
4) Ro<strong>of</strong> canopy over garage door shall match house with returned hipped ro<strong>of</strong>.
Page 2 <strong>of</strong> 5 January 6, 2010 Historic Preservation Board Minutes<br />
REGULAR AGENDA (Cont'd.)<br />
Richard Forbes provided an overview <strong>of</strong> the subject property using overhead visuals. The subject property consists <strong>of</strong> a 1-1/2<br />
story wood frame vernacular house which was built circa 1910 and is contributing to the historic district. This area <strong>of</strong> the<br />
historic district has a mix <strong>of</strong> 1, 1-1/2, and 2-story homes, many with accessory structures to the rear <strong>of</strong> the lot. Originally there<br />
was a one-story, one-car garage on the property line in the northwest corner <strong>of</strong> the lot which had been torn down sometime<br />
after 1956, according to the Sanborn Map. Notable existing architectural features <strong>of</strong> the house include the unusual hip ro<strong>of</strong>ed<br />
porch and dormers, flared eave on main ro<strong>of</strong>, slightly tapered porch columns and exposed rafter ends on main ro<strong>of</strong> and<br />
dormers. The house has 1/1 double hung wood sash windows that appear to be original. The existing main house has 1,652<br />
square feet <strong>of</strong> living space.<br />
The proposal is to add a one-car, two-story accessory structure located five feet from the rear property line and 6 feet from the<br />
north side property line. This location will require a variance to allow the rear setback to be 5 feet where 15 is required by<br />
code for an accessory structure taller than 12 feet. The proposal will be visible from the public right-<strong>of</strong>-way. The structure will<br />
be sheathed with lap siding on the side and rear, and shake siding on the front. The windows proposed have an additional<br />
horizontal muntin that does not match the main house. The proposed bracketed pent ro<strong>of</strong> over the garage door should match<br />
the main house by hipping the ro<strong>of</strong> and returning hip to garage wall.<br />
Keith York, 1402 Googalong Court, Winter Springs, applicant, addressed the board and indicated that he agrees with staff<br />
recommendations. He indicated that the plans will be changed to reflect the 1/1 windows, the rafter tail ends were just hard<br />
to duplicate on the plans, but they intend to match the ones on the house. They also agree with the returned hip ro<strong>of</strong> over the<br />
garage door. Mr. York indicated that a hip ro<strong>of</strong> would hinder the vaulted ceiling on the inside <strong>of</strong> the second floor.<br />
The public hearing portion <strong>of</strong> the meeting was closed.<br />
Board discussion ensued regarding the recommended hip ro<strong>of</strong> and its shape, that a hip ro<strong>of</strong> would lower the visual scope <strong>of</strong><br />
the garage, and the simplicity <strong>of</strong> a front facing gable ro<strong>of</strong>.<br />
Jed Prest moved to APPROVE the applicant's request. subject to staff conditions. Emily Weidner SECONDED the motion<br />
which was voted upon and PASSED by unanimous voice vote.<br />
2. Case No.: HPB2009-00182, 100 NORTH ORANGE AVENUE<br />
ApplicanVOwner: David Siminou, Dolive Building, LLC, 1200 North Lake Sybelia Drive, Maitland, FL 32751<br />
District: Downtown Historic District (District 5)<br />
A request for approval <strong>of</strong> Certificate <strong>of</strong> Appropriateness to add canopies above first level and restore the faQade including new<br />
windows, storefront, and paint.<br />
Recommended Action: Approval <strong>of</strong> the request based on staff recommendations, subject to the following conditions:<br />
1) All changes to this proposal to be reviewed and approved by the HPB Minor Review Committee prior to<br />
permitting;<br />
2) Unspecified materials, finishes, paint color, and fixtures shall be reviewed by the HPB Minor Review committee<br />
to insure compatibility with the historic structure and historic district;<br />
3) New second floor windows to be wood and be 6/1 and have appropriate historic proportions <strong>of</strong>stiles and rails<br />
with raised exterior muntins;<br />
4) New first floor storefront and entry doors to be made <strong>of</strong> wood with historic pr<strong>of</strong>iles and proportions.
Page 3 <strong>of</strong> 5 January 6, 2010 Historic Preservation Board Minutes<br />
REGULAR AGENDA (Cont'd.)<br />
Richard Forbes provided an overview <strong>of</strong> the subject property using overhead visuals. The original building was constructed<br />
during the late 1910's. It was built by Silas G. Dolive for his Rio car dealership. The building was one-story structure. A few<br />
years later, an addition was built to the north and doubled the size <strong>of</strong> the bUilding. In 1923, Clyde McKenney and Emory<br />
Rylander, who were in the real estate business, acquired the property, remodeled it, and added an 'L' shaped second story.<br />
This is the present form and size <strong>of</strong> the structure. The building housed shops downstairs and had pr<strong>of</strong>essional <strong>of</strong>fices (mostly<br />
real estate, insurance and legal) upstairs. McKenney and Rylander lost the building in 1929, and it reverted back to the<br />
Dolives. It remained in the Dolive family until December <strong>of</strong> 1988.<br />
The Dolive Building is a two-story masonry structure built in the Mediterranean Revival style. It is rectangular with a flat ro<strong>of</strong>.<br />
The ro<strong>of</strong> line is defined by a red terra cotta tile pent ro<strong>of</strong>. Just below the tile is a wide frieze decorated with twisted pilasters<br />
and organic designs on the mock corner towers. The frieze on the rest <strong>of</strong> the bUilding is simply pierced with large round tile<br />
vents. The window openings <strong>of</strong> the second floor have been altered with the addition <strong>of</strong> awning style aluminum windows and<br />
infill in the original openings to accommodate inappropriate sized windows. A photo from the time <strong>of</strong> the Mckenney/Rylander<br />
period shows pairs <strong>of</strong> large double hung wood windows in the second floor with a 6/1 muntin pattern. The corner windows are<br />
topped with blind arches decorated with plaster relief <strong>of</strong> urns and scroll work. The other windows have raised panels above<br />
them with low relief designs embossed in them. The old photo shows transom lights above the storefronts and a solid canopy<br />
along Orange Avenue and fabric awnings on Washington Street. Also shown in the photos are knee walls below the glass<br />
storefront that appear to be around 30 inches high.<br />
The Mediterranean Revival style was very prevalent in Downtown <strong>Orlando</strong> in the 1920's. Few examples are left. The Autrey<br />
arcade adjacent to the Dolive building is also Mediterranean Revival. These two remaining examples, side by side, form an<br />
important element in the Downtown Historic District for their materials, scale, proportion, and relationship to <strong>Orlando</strong>'s past.<br />
This proposal is to restore the facades <strong>of</strong> the building for continued use as a commercial structure. The proposal includes<br />
aluminum replacement windows, a new canopy on Orange Avenue that wraps around the corner onto Washington Street, new<br />
canvas awnings on Washington Street, a new storefront on Orange Avenue, a decorative gate for the exit on Washington Street<br />
and a new paint scheme. The paint scheme has not been provided at this time. The paint color will be reviewed through the<br />
Minor Review process. The applicant has also inquired about leaving the existing Orange Avenue storefronts and refurbishing<br />
them as needed rather than replacing them.<br />
The board members discussed with staff city code regarding the requirement that the replacement windows be made <strong>of</strong> wood,<br />
staff recommendations #2 and #4, canopy height, and whether there was signage requested with this proposal.<br />
David Siminou, applicanVowner, indicated that he has replaced the ro<strong>of</strong> on the building recently to prevent further water<br />
damage. The previous owner had been preparing the building for demolition and had taken out all the electrical wiring, doors,<br />
copper, fixtures, etc. He indicated that wood windows would cost $26,000. He was hoping to have heard back regarding bids<br />
for the aluminum windows in time for the board meeting, however, with the recent holidays he had not received any estimates<br />
as <strong>of</strong> yet. He is intending to rent out the first floor storefronts for retail use. He does not plan to renovate and use the second<br />
floor <strong>of</strong> the building at this time. He does wish to keep the historic character <strong>of</strong> the building. He has owned buildings in the<br />
downtown, would like to improve the look <strong>of</strong> the downtown, and is familiar with the processes <strong>of</strong> the Downtown Historic District<br />
and the Downtown Development Board. He indicated that if he also had to use wood on the storefronts, he would probably<br />
would not replace the storefronts.<br />
The board members discussed that this board is charged to abide by and enforce the historic preservation city code<br />
requirements and that the city code could not be waived due to cost factors. The members also discussed the agreement in<br />
place for the property which goes with the land, the existing condition <strong>of</strong> the building, the estimated time for completion <strong>of</strong> this<br />
project, and the feasibility <strong>of</strong> making repairs to the existing windows.
Page 4 <strong>of</strong> 5 January 6, 2010 Historic Preservation Board Minutes<br />
REGULAR AGENDA (Cont'd.)<br />
Jed Prest moved to APPROVE the applicant's request. subject to staff conditions. Earl Crittenden SECONDED the motion<br />
which was voted upon and PASSED by a voice vote <strong>of</strong> 5 to 2. Justin Sand and Emma Starling voted "nay."<br />
3. Case No.: HPB2009-00181, 1617 MOUNT VERNON STREET<br />
Applicant/Owner: Kevin G. Rodrigue, 1617 Mount Vernon Street, <strong>Orlando</strong>, FL 32803<br />
District: Colonialtown South Historic District (District 4)<br />
A retroactive request for approval <strong>of</strong> Certificate <strong>of</strong> Appropriateness to install fiber cement lap siding over existing windows and<br />
a door on the south (street facing) faC,(ade <strong>of</strong> an existing sunroom.<br />
Recommended Action: Denial <strong>of</strong> the applicant's request based on the following:<br />
1) It is not consistent with the requirements for approval contained in Sections 62.201, 62.704, and 62.705 <strong>of</strong> the<br />
Land Development Code.<br />
Jennifer Moreau gave an overview <strong>of</strong> the case using overhead visuals. The property contains a Minimal Traditional one-story<br />
concrete block home which was built circa 1947, and is considered contributing to the Colonialtown South Historic District.<br />
Originally, the house had open porches on the west and south side <strong>of</strong> the house. Both porches had been enclosed prior to<br />
districting and the jalousie windows and door on the front porch have since been removed. The jalousie windows and door on<br />
the side sunroom were replaced with new windows and a door prior to districting.<br />
The proposal is for retroactive approval to install fiber cement lap siding over an existing frame covering two windows flanking<br />
a door on the south side <strong>of</strong> a previous sunroom. The unapproved addition <strong>of</strong> a solid wall is an inappropriate addition where an<br />
open porch and later sunroom once eXisted. Staff recommends denial <strong>of</strong> the retroactive request. A more appropriate solution<br />
would have been to fill in the door opening with concrete block (to match the rest <strong>of</strong> the house) up to the window sill level, and<br />
install windows appropriate to the style <strong>of</strong> the house and the traditional use <strong>of</strong> the room as an open porch and later sunroom.<br />
Kevin Rodrigue, owner, indicated that he would remove what has been done.<br />
The board discussed the panels on the inside in the sunroom and the siding.<br />
Kyle Shephard, Assistant <strong>City</strong> Attorney II, indicated that Catherine Galgano should abstain from voting, although it would not be<br />
a conflict <strong>of</strong> interest for her, only because she owned the home previously.<br />
Catherine Galgano stated that she would abstain from voting and briefly gave a history <strong>of</strong> repairs to the house.<br />
Jed Prest moved to DENY the applicant's request. Emily Weidner SECONDED the motion which was voted upon and<br />
PASSED by unanimous voice vote.<br />
Jason Burton left the meeting at 5:19 p,m.
Page 5 <strong>of</strong> 5 January 6, 2010 Historic Preservation Board Minutes<br />
OTHER BUSINESS<br />
• Richard Forbes gave an overview <strong>of</strong> the Minor Reviews for the month <strong>of</strong> December.<br />
• Kyle Shephard gave a brief explanation <strong>of</strong> voting conflicts <strong>of</strong> interest.<br />
• Richard Forbes gave an update <strong>of</strong> the 2010 Historic Preservation Awards Program. The entry deadline is March<br />
1, 2010, and encourages citizens, organizations, businesses or agencies to submit nominations for Outstanding<br />
Residential or Commercial Projects or Outstanding Infill Projects. The awards will be announced during National<br />
Historic Preservation Month in May 2010.<br />
ADJOURNMENT<br />
Harold Warren, Chairman, adjourned the regular meeting at 5:35 p.m.<br />
STAFF PRESENT<br />
Richard Forbes, Historic Preservation Officer Kyle Shephard, Assistant <strong>City</strong> Attorney II<br />
Jason Burton, Planning Liaison Diane Rivera, Recording Secretary<br />
Jennifer Moreau, Planner III


