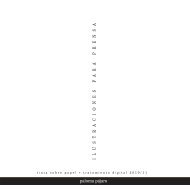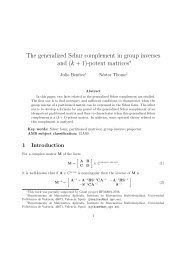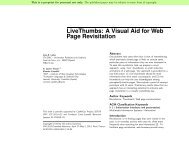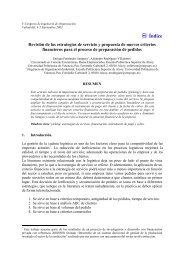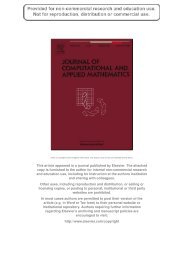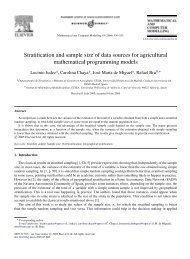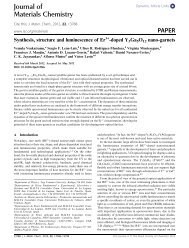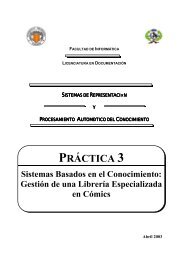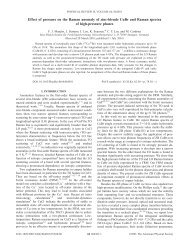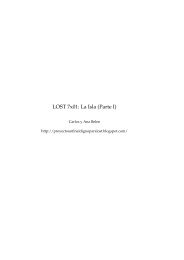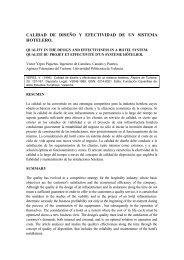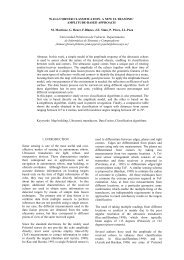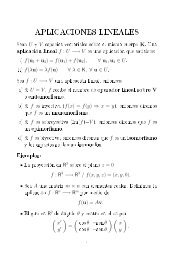The architectural morphology of corbelled dome houses
The architectural morphology of corbelled dome houses
The architectural morphology of corbelled dome houses
You also want an ePaper? Increase the reach of your titles
YUMPU automatically turns print PDFs into web optimized ePapers that Google loves.
280<br />
Earthen Domes and Habitats<br />
Fig. 28: Transition <strong>dome</strong>s in Rbaiaa<br />
Fig. 29: Transition <strong>dome</strong>s in Nawara<br />
where the pendentive is made <strong>of</strong> brick, the progressive overhanging <strong>of</strong> the<br />
brick courses is less pronounced.<br />
Texture walls <strong>of</strong> the <strong>dome</strong>: starting from the base <strong>of</strong> the pendentive, the interior<br />
<strong>of</strong> the base wall starts to progress from the square to the circle. When<br />
on a circular plan, the bricks are arranged in spirals, initiating the revolutions<br />
<strong>of</strong> the <strong>dome</strong>.<br />
Openings: windows are sometimes present in addition to the entrance door,<br />
supported by a lintel and jambs <strong>of</strong> wood or stone, depending on the area.<br />
Square holes for ventilation <strong>of</strong> the interior space are <strong>of</strong>ten located at the base<br />
<strong>of</strong> the <strong>dome</strong>. <strong>The</strong> lintels <strong>of</strong> the doors are made <strong>of</strong> wood and brick or stone.<br />
Connecting arches: the internal connecting arch is <strong>of</strong> a considerable height<br />
(h = span 1.50-3.50 m) and, in more recent examples, is sometimes replaced<br />
by a wooden lintel.<br />
Variants<br />
<strong>The</strong> pr<strong>of</strong>ile <strong>of</strong> the base wall may be straight or shaped. A shaped pr<strong>of</strong>ile allows<br />
the disposal <strong>of</strong> rainwater from the <strong>dome</strong>, conveyed down gutters in the<br />
concave point <strong>of</strong> the pr<strong>of</strong>ile. A straight pr<strong>of</strong>ile was found in the most recent<br />
examples.<br />
<strong>The</strong> height <strong>of</strong> the stone perimeter base is variable, depending on the amount<br />
<strong>of</strong> stone available on site.<br />
Comments<br />
This the most widespread type in the region to the southeast <strong>of</strong> Aleppo. It<br />
can be seen as a simple evolution <strong>of</strong> the <strong>dome</strong>, since the presence <strong>of</strong> a high<br />
wall allows for greater use <strong>of</strong> the interiors. <strong>The</strong> <strong>dome</strong> in this case is contained<br />
and protected in the lower part by the base wall that serves as structural<br />
support.<br />
Domes set on low stone perimeter base, or transition <strong>dome</strong><br />
Description<br />
<strong>The</strong> <strong>dome</strong> is supported by a stone perimeter base.<br />
Distribution area<br />
Region to the south <strong>of</strong> Aleppo.<br />
Villages where identified<br />
Rbaiaa; Er Raheb; Tayara; Nawara.<br />
Geometric and dimensional features<br />
<strong>The</strong> stone perimeter base <strong>of</strong> the building is <strong>of</strong> variable height, following the<br />
outline <strong>of</strong> the door and architrave, and upon this rests the adobe <strong>dome</strong>. From<br />
a formal point <strong>of</strong> view, this type is related to the real <strong>dome</strong>, while the construction<br />
and structural design is that <strong>of</strong> the Sultan <strong>dome</strong>. <strong>The</strong> ro<strong>of</strong> <strong>dome</strong><br />
is not enclosed by a wall, but its shell is visible from both the intrados and<br />
extrados.<br />
Sizes <strong>of</strong> plan and height are restricted from 2.50-4 m.<br />
Constructional features<br />
Base: base wall in stone, height between 50 and 120 cm. <strong>The</strong> pr<strong>of</strong>ile <strong>of</strong> the<br />
foundation follows the outline <strong>of</strong> the door. <strong>The</strong> stone perimeter base, in<br />
some cases, consists <strong>of</strong> two different materials: the stone exterior and adobe<br />
interior.<br />
Coupling between the ring and the <strong>dome</strong>: the base <strong>of</strong> the pendentive is<br />
usually made <strong>of</strong> stone. <strong>The</strong> height <strong>of</strong> the pendentive corresponds to the<br />
height <strong>of</strong> the top <strong>of</strong> the stone perimeter base and varies between 50 and<br />
120 cm.<br />
Texture walls <strong>of</strong> the <strong>dome</strong>: as with the Sultan <strong>dome</strong>, this <strong>dome</strong> is made <strong>of</strong>



