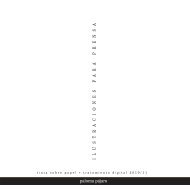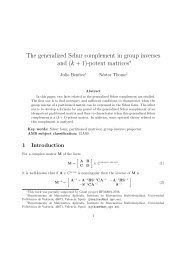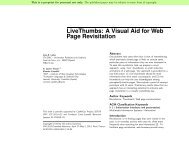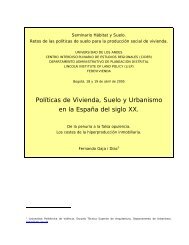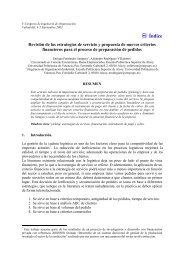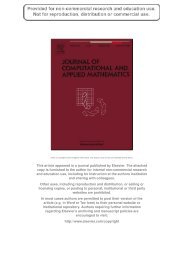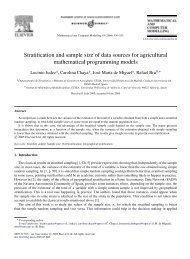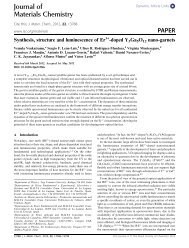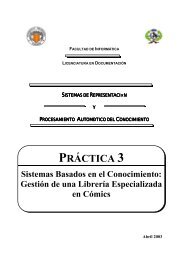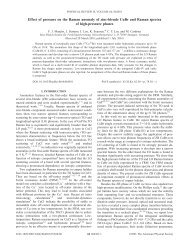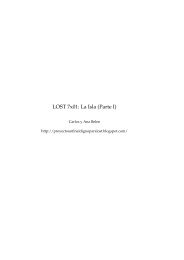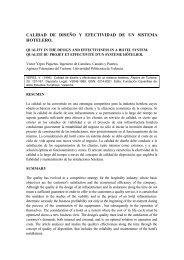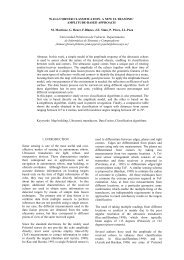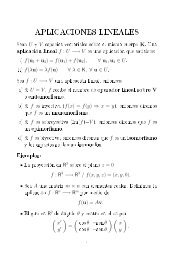The architectural morphology of corbelled dome houses
The architectural morphology of corbelled dome houses
The architectural morphology of corbelled dome houses
You also want an ePaper? Increase the reach of your titles
YUMPU automatically turns print PDFs into web optimized ePapers that Google loves.
268<br />
Earthen Domes and Habitats<br />
Fig. 2: An example <strong>of</strong> a open aggregated units<br />
Fig. 3: An example <strong>of</strong> a closed aggregated units<br />
that meet the needs <strong>of</strong> the sedentary lifestyle: bread ovens, rooms for fodder<br />
storage, chicken coops, stables and wells. <strong>The</strong>se details, complementary to<br />
the main dwelling, contribute to a greater sense <strong>of</strong> the comfortable, practical<br />
and stable homestead.<br />
<strong>The</strong> basic forms <strong>of</strong> aggregated units, though not easy to categorize, can be<br />
distinguished as either ‘closed’ or ‘open’(Figs. 2-3). In the former, a central<br />
space is enclosed by buildings and a fence wall with a small entrance passage.<br />
This fence wall is generally low, thus allowing a view <strong>of</strong> the courtyard<br />
while still preventing access by animals or outsiders, though only in rare cases<br />
is it secured by lock.<br />
In the latter case, the organization is rather different: the main unit can be<br />
surrounded by other complementary buildings but the limits <strong>of</strong> the units are<br />
not defined. Communal and private spaces in this case are somewhat mixed<br />
Fig. 4: Schemes <strong>of</strong> Single-<strong>dome</strong>, Twin-<strong>dome</strong> and Multi-<strong>dome</strong> unit<br />
up where areas belonging to a particular house may also be used as common<br />
thoroughfares.<br />
<strong>The</strong>re exist endless variations to and forms <strong>of</strong> the above two types, resulting<br />
from the spontaneous growth <strong>of</strong> housing through the repetition <strong>of</strong> the basic<br />
form, the main <strong>dome</strong>, with adjacent buildings, which may take on many different<br />
shapes and sizes.<br />
Individual <strong>dome</strong>s group together to form dwellings which, in their various<br />
forms, depend on certain factors related to the social characteristics <strong>of</strong> the<br />
owner/builder <strong>of</strong> the house: the state <strong>of</strong> well-being <strong>of</strong> the family, the frequency<br />
with which the building is used, type <strong>of</strong> farming adopted (crop-agriculture<br />
or pasture), and the number <strong>of</strong> components in the nucleus (Fig. 4).<br />
Single-<strong>dome</strong> unit<br />
This is the simplest type <strong>of</strong> housing where the interior space is organized to<br />
meet to all <strong>dome</strong>stic needs. One part has a floor raised by 20-25 cm and covered<br />
with mats or carpets, being the space for living and sleeping with blankets<br />
and sheets stored in a corner. Food, drinking water, tools and kitchen<br />
utensils are stored in the area nearest the entrance. Here there is no fence to<br />
demarcate the area <strong>of</strong> the property, more <strong>of</strong>ten in front <strong>of</strong> the <strong>dome</strong> there is<br />
a terrace (mastaba), acting as a sort <strong>of</strong> extension <strong>of</strong> the interior space.<br />
Fig. 6: 360º view <strong>of</strong> the an introverted court house in Oum Aamoud Kebir



