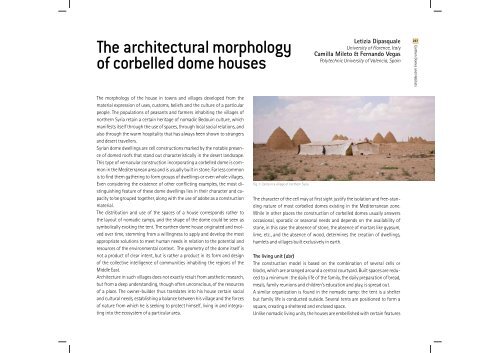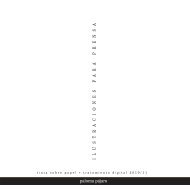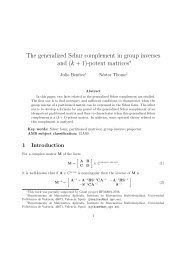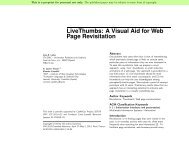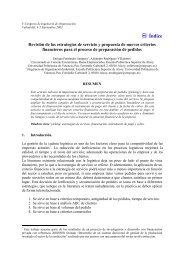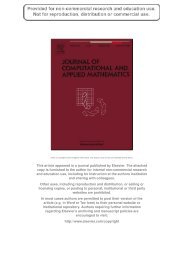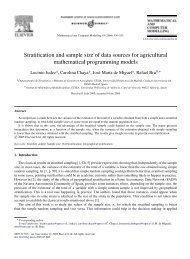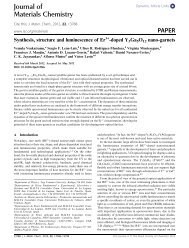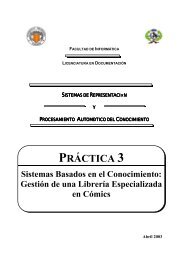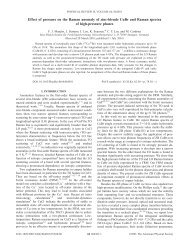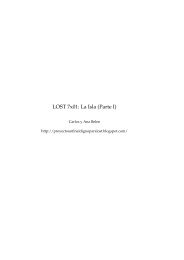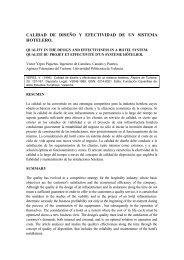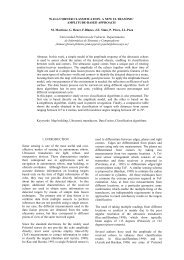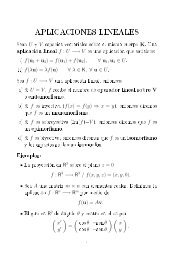The architectural morphology of corbelled dome houses
The architectural morphology of corbelled dome houses
The architectural morphology of corbelled dome houses
You also want an ePaper? Increase the reach of your titles
YUMPU automatically turns print PDFs into web optimized ePapers that Google loves.
<strong>The</strong> <strong>architectural</strong> <strong>morphology</strong><br />
<strong>of</strong> <strong>corbelled</strong> <strong>dome</strong> <strong>houses</strong><br />
<strong>The</strong> <strong>morphology</strong> <strong>of</strong> the house in towns and villages developed from the<br />
material expression <strong>of</strong> uses, customs, beliefs and the culture <strong>of</strong> a particular<br />
people. <strong>The</strong> populations <strong>of</strong> peasants and farmers inhabiting the villages <strong>of</strong><br />
northern Syria retain a certain heritage <strong>of</strong> nomadic Bedouin culture, which<br />
manifests itself through the use <strong>of</strong> spaces, through local social relations, and<br />
also through the warm hospitality that has always been shown to strangers<br />
and desert travellers.<br />
Syrian <strong>dome</strong> dwellings are cell constructions marked by the notable presence<br />
<strong>of</strong> <strong>dome</strong>d ro<strong>of</strong>s that stand out characteristically in the desert landscape.<br />
This type <strong>of</strong> vernacular construction incorporating a <strong>corbelled</strong> <strong>dome</strong> is common<br />
in the Mediterranean area and is usually built in stone. Far less common<br />
is to find them gathering to form groups <strong>of</strong> dwellings or even whole villages.<br />
Even considering the existence <strong>of</strong> other conflicting examples, the most distinguishing<br />
feature <strong>of</strong> these <strong>dome</strong> dwellings lies in their character and capacity<br />
to be grouped together, along with the use <strong>of</strong> adobe as a construction<br />
material.<br />
<strong>The</strong> distribution and use <strong>of</strong> the spaces <strong>of</strong> a house corresponds rather to<br />
the layout <strong>of</strong> nomadic camps, and the shape <strong>of</strong> the <strong>dome</strong> could be seen as<br />
symbolically evoking the tent. <strong>The</strong> earthen <strong>dome</strong> house originated and evolved<br />
over time, stemming from a willingness to apply and develop the most<br />
appropriate solutions to meet human needs in relation to the potential and<br />
resources <strong>of</strong> the environmental context. <strong>The</strong> geometry <strong>of</strong> the <strong>dome</strong> itself is<br />
not a product <strong>of</strong> clear intent, but is rather a product in its form and design<br />
<strong>of</strong> the collective intelligence <strong>of</strong> communities inhabiting the regions <strong>of</strong> the<br />
Middle East.<br />
Architecture in such villages does not exactly result from aesthetic research,<br />
but from a deep understanding, though <strong>of</strong>ten unconscious, <strong>of</strong> the resources<br />
<strong>of</strong> a place. <strong>The</strong> owner-builder thus translates into his house certain social<br />
and cultural needs, establishing a balance between his village and the forces<br />
<strong>of</strong> nature from which he is seeking to protect himself, living in and integrating<br />
into the ecosystem <strong>of</strong> a particular area.<br />
Fig. 1: Camp in a village <strong>of</strong> northern Syria<br />
Letizia Dipasquale<br />
University <strong>of</strong> Florence, Italy<br />
Camilla Mileto & Fernando Vegas<br />
Polytechnic University <strong>of</strong> Valencia, Spain<br />
<strong>The</strong> character <strong>of</strong> the cell may at first sight justify the isolation and free-standing<br />
nature <strong>of</strong> most <strong>corbelled</strong> <strong>dome</strong>s existing in the Mediterranean zone.<br />
While in other places the construction <strong>of</strong> <strong>corbelled</strong> <strong>dome</strong>s usually answers<br />
occasional, sporadic or seasonal needs and depends on the availability <strong>of</strong><br />
stone, in this case the absence <strong>of</strong> stone, the absence <strong>of</strong> mortars like gypsum,<br />
lime, etc., and the absence <strong>of</strong> wood, determines the creation <strong>of</strong> dwellings,<br />
hamlets and villages built exclusively in earth.<br />
<strong>The</strong> living unit (dar)<br />
<strong>The</strong> construction model is based on the combination <strong>of</strong> several cells or<br />
blocks, which are arranged around a central courtyard. Built spaces are reduced<br />
to a minimum: the daily life <strong>of</strong> the family, the daily preparation <strong>of</strong> bread,<br />
meals, family reunions and children’s education and play, is spread out.<br />
A similar organization is found in the nomadic camp: the tent is a shelter<br />
but family life is conducted outside. Several tents are positioned to form a<br />
square, creating a sheltered and enclosed space.<br />
Unlike nomadic living units, the <strong>houses</strong> are embellished with certain features<br />
267<br />
Earthen Domes and Habitats
268<br />
Earthen Domes and Habitats<br />
Fig. 2: An example <strong>of</strong> a open aggregated units<br />
Fig. 3: An example <strong>of</strong> a closed aggregated units<br />
that meet the needs <strong>of</strong> the sedentary lifestyle: bread ovens, rooms for fodder<br />
storage, chicken coops, stables and wells. <strong>The</strong>se details, complementary to<br />
the main dwelling, contribute to a greater sense <strong>of</strong> the comfortable, practical<br />
and stable homestead.<br />
<strong>The</strong> basic forms <strong>of</strong> aggregated units, though not easy to categorize, can be<br />
distinguished as either ‘closed’ or ‘open’(Figs. 2-3). In the former, a central<br />
space is enclosed by buildings and a fence wall with a small entrance passage.<br />
This fence wall is generally low, thus allowing a view <strong>of</strong> the courtyard<br />
while still preventing access by animals or outsiders, though only in rare cases<br />
is it secured by lock.<br />
In the latter case, the organization is rather different: the main unit can be<br />
surrounded by other complementary buildings but the limits <strong>of</strong> the units are<br />
not defined. Communal and private spaces in this case are somewhat mixed<br />
Fig. 4: Schemes <strong>of</strong> Single-<strong>dome</strong>, Twin-<strong>dome</strong> and Multi-<strong>dome</strong> unit<br />
up where areas belonging to a particular house may also be used as common<br />
thoroughfares.<br />
<strong>The</strong>re exist endless variations to and forms <strong>of</strong> the above two types, resulting<br />
from the spontaneous growth <strong>of</strong> housing through the repetition <strong>of</strong> the basic<br />
form, the main <strong>dome</strong>, with adjacent buildings, which may take on many different<br />
shapes and sizes.<br />
Individual <strong>dome</strong>s group together to form dwellings which, in their various<br />
forms, depend on certain factors related to the social characteristics <strong>of</strong> the<br />
owner/builder <strong>of</strong> the house: the state <strong>of</strong> well-being <strong>of</strong> the family, the frequency<br />
with which the building is used, type <strong>of</strong> farming adopted (crop-agriculture<br />
or pasture), and the number <strong>of</strong> components in the nucleus (Fig. 4).<br />
Single-<strong>dome</strong> unit<br />
This is the simplest type <strong>of</strong> housing where the interior space is organized to<br />
meet to all <strong>dome</strong>stic needs. One part has a floor raised by 20-25 cm and covered<br />
with mats or carpets, being the space for living and sleeping with blankets<br />
and sheets stored in a corner. Food, drinking water, tools and kitchen<br />
utensils are stored in the area nearest the entrance. Here there is no fence to<br />
demarcate the area <strong>of</strong> the property, more <strong>of</strong>ten in front <strong>of</strong> the <strong>dome</strong> there is<br />
a terrace (mastaba), acting as a sort <strong>of</strong> extension <strong>of</strong> the interior space.<br />
Fig. 6: 360º view <strong>of</strong> the an introverted court house in Oum Aamoud Kebir
Fig. 5:<br />
Housing unit evolution scheme.<br />
Re-elaboration from<br />
Nomades et sedentaires.<br />
Perspectives ethnoarchéologiques,<br />
Aurence, 1984<br />
1. Dwelling-house<br />
2. Stable<br />
3.Animal fence<br />
4. Terrace ( mastaba)<br />
5. Oven<br />
1<br />
1<br />
1<br />
1 1<br />
1<br />
2 2<br />
Twin-<strong>dome</strong> unit<br />
<strong>The</strong> single cell is most <strong>of</strong>ten paired with another to form the household unit.<br />
<strong>The</strong> nucleus can occur in isolation or surrounded by a perimeter fence. Even<br />
in cases where there are no perimeter walls or explicit limits surrounding<br />
a courtyard, there are always implicit signs (changes in surface or ground<br />
level) in order to announce the progressively private domain <strong>of</strong> the dwelling<br />
place.<br />
Multi-<strong>dome</strong> unit<br />
In the more evolved type <strong>of</strong> living unit, sets <strong>of</strong> <strong>dome</strong>s are arranged in line on<br />
one or more sides <strong>of</strong> a quadrilateral. A perimeter wall <strong>of</strong> earth and stone (sur)<br />
can enclose the square, leaving some room for the entrance passage.<br />
<strong>The</strong> complex is managed from the main unit <strong>of</strong> housing, which can be formed<br />
by a single-<strong>dome</strong> building or two inter-connected blocks.<br />
Around this other cells are added over time, each with its own specific role.<br />
1 1 1<br />
4 4<br />
1 1 1<br />
3<br />
1<br />
1<br />
1<br />
3<br />
With the exception <strong>of</strong> the small store<strong>houses</strong> that appear occasionally in family<br />
courtyards and sites, cell <strong>dome</strong>s adopt fixed dimensions for the whole<br />
<strong>of</strong> the village without reflecting any particular hierarchy <strong>of</strong> use. That is to<br />
say, from the exterior, except for other parallel signs (relative position, lime<br />
washings, decorations and furniture), a <strong>dome</strong> used as a dwelling is not distinguishable<br />
from one used as a granary or stable. <strong>The</strong> same <strong>architectural</strong><br />
typology is, therefore, valid both for the inhabitable and auxiliary spaces.<br />
<strong>The</strong> principle housing cell functionally and spatially organizes the whole <strong>of</strong><br />
the complex, linking the different functionally complementary service elements.<br />
An implicit hierarchy exists in the relative position <strong>of</strong> the dwelling<br />
area with respect to the storage area. Moreover, the dwelling area usually<br />
has a raised terrace (mastaba) at the main entrance <strong>of</strong> the house.<br />
In an extended family, the householder and his wife occupy the larger and<br />
most important cell, while the married sons and their families inhabit other<br />
lesser <strong>dome</strong>s.<br />
3<br />
1<br />
3<br />
5<br />
1<br />
2<br />
1<br />
2<br />
3<br />
2<br />
269<br />
Earthen Domes and Habitats
270<br />
Earthen Domes and Habitats<br />
Fig. 7: Organization <strong>of</strong> spaces in a housing in Joub Maadi<br />
C. Court, ‘Haush Sahn’<br />
D. Dwelling-house<br />
O. Oven<br />
<strong>The</strong> distinction <strong>of</strong> function for each unit naturally leads people to live largely<br />
outside, where most <strong>of</strong> the daily life takes place. <strong>The</strong> outdoor area has a distributive<br />
function, whilst being at the same time a common space for many<br />
important activities (Fig. 6).<br />
This type <strong>of</strong> dwelling in multiple structures allows the addition <strong>of</strong> new blocks,<br />
in cases where extra space for production is necessary or to make room for<br />
new members <strong>of</strong> the family (Fig. 5).<br />
A tent is sometimes set up next to the living unit. Its location may be temporary,<br />
related to the period preceding the final occupation <strong>of</strong> the house on<br />
the return <strong>of</strong> the family from transhumance. In other cases, the presence <strong>of</strong><br />
a permanent tent near the dwelling may be used for the housing <strong>of</strong> livestock,<br />
for the storage <strong>of</strong> straw and firewood, or for the preparation <strong>of</strong> milk products,<br />
such as laban (yogurt), djebneh khadra (white cheese) and samneh<br />
(oriental butter, a speciality <strong>of</strong> the region).<br />
Organization <strong>of</strong> space in a housing complex<br />
Dwelling-house, ‘Gurpha’<br />
<strong>The</strong> main space <strong>of</strong> the house is called a Gurpha, being the space for housing<br />
the family and the reception <strong>of</strong> guests. It may consist <strong>of</strong> a single cell, but<br />
more <strong>of</strong>ten comprises <strong>of</strong> two <strong>dome</strong>s communicating by an arch (Qaus or<br />
Qantara), equal in size to the dividing wall, that may be separated by a curtain.<br />
Usually, there exist no partition walls in the space under the <strong>dome</strong>s. In<br />
poorer households animals are also housed in the main room during cold<br />
winter nights.<br />
Fig. 8: Organization <strong>of</strong> spaces in a housing in Oum Aamoud Seghir<br />
C. Court, ‘Haush Sahn’<br />
D. Dwelling-house<br />
E. Hen-house<br />
F. Animal fence<br />
H. Stables, ‘Hazera’ or ‘Qabu’<br />
S. Stores<br />
T. Terrace, ‘Mastaba’<br />
Orientation is frequently north south, with the main opening towards the<br />
south in order to take full advantage <strong>of</strong> solar irradiation, and to protect the<br />
house from the easterly and north-easterly winds which are very common<br />
to this area <strong>of</strong> Syria.<br />
This space, as with the inside <strong>of</strong> a tent, has a multifunctional character: by<br />
day it serves as an area <strong>of</strong> residence and shelter from the harsh climate, by<br />
night as a sleeping room with mattresses spread around the floor.<br />
Passing through the entrance <strong>of</strong> the cell we find a small area (attabeh) on<br />
a level a few centimetres lower (10-20 cm) than the main floor. This space,<br />
being the width <strong>of</strong> the front door and roughly square in shape, is used for<br />
storing shoes that are not worn inside the home. Here a container (Khabia)<br />
containing water for <strong>dome</strong>stic use is <strong>of</strong>ten placed, which is sometimes used<br />
for washing. A small hole made in the threshold <strong>of</strong> the door allows the water<br />
to pass from inside the <strong>dome</strong> to the external drain.<br />
<strong>The</strong> interior has no fixed furniture. Blankets and in some cases thin mattresses<br />
are placed in a pile in a corner <strong>of</strong> the room (frash), and only at night are<br />
arranged on the floor for sleeping.<br />
Objects are placed in niches (khezana gedaria), built into the thickness <strong>of</strong><br />
the masonry. <strong>The</strong> shapes and dimensions <strong>of</strong> the niches are variable: there are
Fig. 9: Organization <strong>of</strong> interior spaces in the dwelling-house, ‘Gurpha’<br />
some very small cavities, arranged in sequence, some the size <strong>of</strong> a window,<br />
or niches that rise from the floor to the height <strong>of</strong> 1-1.50 m. In most homes<br />
the niches can be closed by wooden doors to create a wardrobe. <strong>The</strong> depth,<br />
two-thirds the thickness <strong>of</strong> the masonry, is constant. <strong>The</strong> main walls in housing<br />
can be decorated by relief (raff), always made in raw earth, with floral or<br />
geometric patterns, and can form small shelves.<br />
Access<br />
<strong>The</strong> closed arrangement <strong>of</strong> this type <strong>of</strong> architecture responds to climatic,<br />
constructional and social factors. Domes usually only have one access for<br />
each unit or even one access every two units when inter-connected.<br />
<strong>The</strong> door <strong>of</strong> a <strong>dome</strong> dwelling frequently represents the only entrance for the<br />
inhabitants and sometimes the only illumination and ventilation point for<br />
the internal space. <strong>The</strong> only wood used in the construction may usually be<br />
found around this door, i.e. the lintel and the door itself.<br />
Openings<br />
In addition to the gateway, openings are small and rare. Consisting <strong>of</strong> small<br />
square, rectangular and round (taqa) holes, they are usually oriented towards<br />
the east or west, to capture summer breezes, and allow for night ventilation<br />
and the entrance <strong>of</strong> moderate sunlight. Windows are <strong>of</strong>ten found in<br />
the most recent housing (nafeza or shubbak), usually on the main elevation.<br />
Fig. 10: Organization <strong>of</strong> interior spaces in a oven<br />
Fig. 11: Traditional kitchen with niches<br />
Fig. 12: Frash, place in the <strong>dome</strong> where mattresses are placed<br />
271<br />
Earthen Domes and Habitats
272<br />
Earthen Domes and Habitats<br />
Fig. 13: Open unit with terrace (mastaba) Fig. 14: Internal court in a unit <strong>of</strong> Twall Dabaghein<br />
Bathroom, ‘Marhad’ or ‘Baet Al-mai’<br />
Traditional <strong>houses</strong> are not always equipped with bathrooms, and when present<br />
they tend to consist <strong>of</strong> a hole in the ground inside a special compartment<br />
(<strong>dome</strong> or flat ro<strong>of</strong>) or in the livestock area, in this case protected by a<br />
C-shaped wall, varying in height from 1 to 1.5 m. In wealthier homes a bath<br />
(hammam) can be found along with clay containers for pouring water.<br />
Kitchen<br />
<strong>The</strong> Syrian house has various spaces for the preparation, storage and consumption<br />
<strong>of</strong> food. <strong>The</strong> tableware and supplies are placed in a specialized unit<br />
(matbakh), where today, in addition to traditional earthen shelves, wooden<br />
shelves and in rare cases a refrigerator can be seen. Another storage space,<br />
used to preserve foodstuffs and fruit for winter, may be located in a separate<br />
room (baet al- muna or al-fejjeh) or else in a part <strong>of</strong> the main room separated<br />
by a wall <strong>of</strong> the cell where food stocks are placed in small holes (kuara).<br />
Traditionally, meals are prepared outside according to the nomadic custom.<br />
However, today many families use gas stoves and prefer to cook indoors.<br />
Firewood is stored in the same place as the dishes, or in a separate compartment<br />
(mustauda ‘hatab).<br />
In each unit there is an oven (mauqed, dfeeh or kanun) for the daily preparation<br />
<strong>of</strong> bread. <strong>The</strong> traditional oven is a simple circular base in clay, about<br />
60 cm high, with a cavity in the centre for the burning <strong>of</strong> straw and small<br />
branches. <strong>The</strong> cavity is covered by a convex metal disc, on which a layer <strong>of</strong><br />
dough <strong>of</strong> variable thickness is placed. <strong>The</strong> oven can be outside, consisting in<br />
this case <strong>of</strong> a cylindrical base made <strong>of</strong> stone and earth, with an upper cavity<br />
shape where the dough is cooked and below a space for burning wood. Meals<br />
are generally consumed in the main house.<br />
Courtyard, ‘Haush Sahn’<br />
This is the courtyard around which the various functional cells for housing<br />
are arranged, surrounded by an earthen fence wall (sur) or by the constructions<br />
<strong>of</strong> the dwelling. It is a highly frequented space where one can find<br />
small fenced <strong>of</strong>f areas or shelters for animals, small <strong>dome</strong>s used as chicken<br />
coops (qunn) and in some cases a fireplace for the preparation <strong>of</strong> meals. At<br />
the centre <strong>of</strong> the courtyard or in an area adjacent to the house there is <strong>of</strong>ten<br />
a well (be’er) supplying the family with drinking water. <strong>The</strong> well can be simply<br />
a hole in the ground covered by a flat stone, or it may have an above-ground<br />
base built from stone or from mud and stone, dug by hand, from which water<br />
is almost always hand drawn by a system <strong>of</strong> pulleys.<br />
In most villages with an abundance <strong>of</strong> water, short-stemmed plants are<br />
grown in a small orchard-garden (hakura) in the courtyard. In the past it was<br />
commonplace for the inhabitants to sleep outside in the courtyard on summer<br />
nights on beds consisting <strong>of</strong> an earthen base supported on a mattress <strong>of</strong><br />
canvas sacks filled with straw.
Figs. 15a-i:<br />
Examples <strong>of</strong> gruping <strong>of</strong> <strong>dome</strong>s in surveyed units.<br />
a. Twin-<strong>dome</strong> unit in Er Raheb b. Multi-<strong>dome</strong> closed unit in Oum Aamoud Kebir c. Multi-<strong>dome</strong> open unit in Joub Maadi<br />
d. Multi-<strong>dome</strong> closed unit in Tayara<br />
g. Multi-<strong>dome</strong> closed unit in Rbaiaa<br />
e. Multi-<strong>dome</strong> closed in Rasm Al Bugher<br />
h. Multi-<strong>dome</strong> closed unit in Rasm Hamd<br />
f. Multi-<strong>dome</strong> closed unit in Feijdane<br />
i. Multi-<strong>dome</strong> closed unit in Aamoud Seghir<br />
273<br />
Earthen Domes and Habitats
274<br />
Earthen Domes and Habitats<br />
Figs. 16a-d: Main types <strong>of</strong> <strong>dome</strong>s in the Syrian vernacular landscape:<br />
Simple <strong>dome</strong>, Sultan <strong>dome</strong>, Transition <strong>dome</strong>, Flat-ro<strong>of</strong> <strong>dome</strong><br />
Terrace, ‘Mastaba’<br />
<strong>The</strong> terrace is made <strong>of</strong> stones and earthen mortar, covered with a layer <strong>of</strong><br />
earth and straw. It is sheltered from the wind and used for drying fruit and<br />
vegetables. On hot summer nights it becomes a sleeping place, when the<br />
outside temperature is cooler than the house as it releases the heat collected<br />
during the day.<br />
Stables, ‘Hazera’ or ‘Qabu’<br />
In the Bedouin culture livestock has always been a valuable asset, though<br />
cattle were more numerous in the past than today. A space was designated<br />
for cattle away from the main habitation, in a tent or inside a perimeter wall<br />
with a woollen cover. Over the years, with the reduction <strong>of</strong> herds, animal<br />
enclosures have moved into the courtyard <strong>of</strong> the house. <strong>The</strong> facilities are<br />
very rudimentary, consisting <strong>of</strong> a simple wall in stone and earth to prevent<br />
the sheep escaping. In some cases a specific building, a flat ro<strong>of</strong> or <strong>dome</strong>, is<br />
reserved for the shelter <strong>of</strong> the livestock. Chickens and hens shelter in small<br />
cob <strong>dome</strong>s located in the courtyard, and during the day they are allowed to<br />
roam free around the territory <strong>of</strong> the house.<br />
Stores<br />
Rooms used for storage <strong>of</strong> objects are numerous and varied, under <strong>dome</strong>s <strong>of</strong><br />
the same type used for housing, or smaller cob <strong>dome</strong>s (qubbia). Sometimes<br />
even flat-ro<strong>of</strong> buildings are used for this purpose. <strong>The</strong> <strong>dome</strong>s, which are used<br />
to store straw (matban), possess a hole (af’a) at the top <strong>of</strong> the cover. <strong>The</strong><br />
aperture allows easy access to the straw compartment, and is closed with<br />
earthen mortar when the space is filled. <strong>The</strong> openings in these environments<br />
are generally oriented towards west, essential for the ventilation <strong>of</strong> the enclosure<br />
and to reduce infestation by insects.<br />
A classification <strong>of</strong> <strong>corbelled</strong> <strong>dome</strong> <strong>houses</strong><br />
<strong>The</strong> repertoire <strong>of</strong> <strong>dome</strong> structures, while based on a single constructional<br />
model, i.e. the <strong>dome</strong> raised by overhanging bricks, is found in a wide variety<br />
<strong>of</strong> types and variations. It is to be noted that the typology <strong>of</strong> construction<br />
adopted is closely linked to the available resources and materials <strong>of</strong> the site,<br />
and the original model is adapted to cater for specific housing needs.<br />
From the variety <strong>of</strong> <strong>dome</strong>s observed, we can identify certain recurring types,<br />
which differ from one another in formal aspects and constructional character<br />
(Fig. 16a-d). In the description <strong>of</strong> each type the formal-aesthetic characters<br />
and their relation to constructional aspects are highlighted.<br />
Despite the <strong>dome</strong>’s imposing character on the shape <strong>of</strong> the building, independent<br />
<strong>of</strong> the <strong>architectural</strong> variants to be shown in this text, the layout<br />
<strong>of</strong> the cell unit is always square, which aids in grouping units together. <strong>The</strong><br />
measurements may vary from one village to another, but uniform inside the<br />
Hama<br />
Simple Dome<br />
Alep<br />
Fig. 17: Map <strong>of</strong> distribution <strong>of</strong> types <strong>of</strong> <strong>dome</strong>s in northen Syria area<br />
Transition Dome<br />
Sultan Dome<br />
Flat Ro<strong>of</strong> Dome
275<br />
Earthen Domes and Habitats
276<br />
Earthen Domes and Habitats<br />
Fig. 18: Simple <strong>dome</strong>s in Sourj<br />
Fig. 19: Simple <strong>dome</strong> in Meksar Shamlei<br />
same urban landscape, at least for the dwelling’s main spaces. Occasionally,<br />
there exist some circular modules <strong>of</strong> reduced dimensions for storage purposes<br />
covered by smaller <strong>dome</strong>s.<br />
Other factors determine the section pr<strong>of</strong>ile <strong>of</strong> the <strong>dome</strong>s, usually common<br />
to all buildings <strong>of</strong> the same village, though this can vary from place to place.<br />
Such factors are, for example, the availability <strong>of</strong> branches to truncate the<br />
<strong>dome</strong>’s peak with a flat ro<strong>of</strong>; the availability <strong>of</strong> materials and the degree <strong>of</strong><br />
exposure to rainwater splash <strong>of</strong> the facade, surface run-<strong>of</strong>f water, human<br />
and animal damage or knocks, etc., which settle the height <strong>of</strong> the perimeter<br />
base or wall.<br />
Variants<br />
<strong>The</strong> different height <strong>of</strong> the perimeter wall may help to distinguish more clearly<br />
the two type <strong>of</strong> <strong>dome</strong>s in the vernacular landscape <strong>of</strong> the <strong>dome</strong>d villages<br />
<strong>of</strong> Syria: the so-called <strong>dome</strong> <strong>of</strong> the Sultanya or Sultan <strong>dome</strong>, with a perimeter<br />
base that rises up to the height <strong>of</strong> the lintel <strong>of</strong> the door to become a<br />
real wall <strong>of</strong> the facade, and the simple <strong>dome</strong> with a very low base. Between<br />
the two, there are other variants according to the height <strong>of</strong> the perimeter<br />
base. In the interior, this difference is shown in the respective dimension and<br />
height <strong>of</strong> the pendentives that allow the transition between the square-shaped<br />
layout and the circular <strong>dome</strong>. <strong>The</strong> material and constructive differences<br />
are minimal, since they are all built with adobe walls and <strong>corbelled</strong> <strong>dome</strong>s.<br />
<strong>The</strong> pr<strong>of</strong>iles <strong>of</strong> the <strong>dome</strong>s allow us another classification, that would divide<br />
them into complete pointed <strong>dome</strong>s and truncated <strong>dome</strong>s, where the availability<br />
<strong>of</strong> wooden branches cuts short the construction <strong>of</strong> the <strong>dome</strong> into a flat<br />
ro<strong>of</strong>. Normally, these truncated <strong>dome</strong>s have a medium-high perimeter base,<br />
approximately two-thirds the height <strong>of</strong> the entrance.<br />
Simple <strong>dome</strong><br />
Description<br />
<strong>The</strong> <strong>dome</strong> rests on a stone perimeter base that rises a few centimetres from<br />
the ground.<br />
Distribution area<br />
Central Syria, Hama region.<br />
Villages where identified<br />
Cheikh Hilal; Maksa Shamlei; Sourj; Twall Dabaghein.<br />
Geometric and dimensional features<br />
<strong>The</strong> building has an ogival pr<strong>of</strong>ile; the <strong>dome</strong> reaches almost to the ground<br />
without interruption. <strong>The</strong> base is square. <strong>The</strong> shell <strong>of</strong> the <strong>dome</strong> is entirely visible<br />
from the intrados or the extrados. <strong>The</strong> size <strong>of</strong> the plans <strong>of</strong> Sultan <strong>dome</strong>s<br />
observed varies from 3.0-3.5 m by 3.0-3.5 m. <strong>The</strong> height is variable from 4.0<br />
to 6.0 m.<br />
Constructional features<br />
Base: the <strong>dome</strong> is built on a stone perimeter base <strong>of</strong> between 30 and 60 cm<br />
in height.
Fig. 20: Elevation, plan and section <strong>of</strong> the simple <strong>dome</strong><br />
Fig. 21: Axonometric view <strong>of</strong> a simple <strong>dome</strong><br />
Fig. 22: Simple <strong>dome</strong>s in the abandoned village <strong>of</strong> Meksar Shamlei<br />
277<br />
Earthen Domes and Habitats
278<br />
Earthen Domes and Habitats<br />
Fig. 23: Sultan <strong>dome</strong> in the village Rbaiaa<br />
Fig. 24: Sultan <strong>dome</strong> in the village <strong>of</strong> Feijdane<br />
Coupling between the base and the <strong>dome</strong>: the <strong>dome</strong> in earthen bricks rests<br />
on the stone perimeter base. <strong>The</strong> base <strong>of</strong> the pendentive is built in stone and<br />
at a height <strong>of</strong> between 30 and 60 cm.<br />
Texture walls <strong>of</strong> the <strong>dome</strong>: the <strong>dome</strong> is made <strong>of</strong> bricks arranged head to<br />
head, which begin to corbel from the 4 th- 5 th course.<br />
Aperture: the only opening is the front door, which allows the passage <strong>of</strong><br />
light and air. Sometimes there are ventilation holes at the bottom <strong>of</strong> the<br />
<strong>dome</strong>. <strong>The</strong> door is positioned at the centre <strong>of</strong> the <strong>dome</strong> when the cell stands<br />
alone, and to one side at an angle in the case <strong>of</strong> two connected <strong>dome</strong>s. <strong>The</strong><br />
frames are made <strong>of</strong> adobe masonry, and in some cases stone. <strong>The</strong> lintels <strong>of</strong><br />
the doors can be made <strong>of</strong> stone or wood.<br />
Connecting arches: the height at the keystone <strong>of</strong> internal linking arches is<br />
limited. <strong>The</strong> presence <strong>of</strong> the arch is ascertainable from the outside <strong>of</strong> the<br />
building, from where the extrados <strong>of</strong> the arch may be perceived.<br />
Variants<br />
Variations to this type basically depend upon the height <strong>of</strong> the stone perimeter<br />
base and the type <strong>of</strong> stone used, which can lead to diversification from a formal<br />
point <strong>of</strong> view.<br />
Comments<br />
This is the original stock type, which most evokes the idea <strong>of</strong> the tent. Its diffusion<br />
is probably dependent on the difficulty <strong>of</strong> finding stones in the region to<br />
construct the base.<br />
Sultan <strong>dome</strong><br />
Description<br />
<strong>The</strong> building consists <strong>of</strong> a walled box, under a <strong>dome</strong>d cover with an ogivalparaboloid<br />
pr<strong>of</strong>ile.<br />
Distribution area<br />
Northern Syria, Aleppo region.<br />
Villages where identified<br />
Er Raheb; Feijdane; Mazraat al Rouihieb; Oum Aamoud Kebir; Oum Aamoud<br />
Seghir; Rasm Hamd; Samad; Rbaiaa.<br />
Geometric and dimensional features<br />
<strong>The</strong> construction is composed <strong>of</strong> a square walled box, surmounted by a<br />
<strong>dome</strong> cover.<br />
From the exterior, the two elements <strong>of</strong> the box walls and the <strong>dome</strong> are clearly<br />
identifiable, however, from inside the transition from rectangular box to<br />
cover occurs seamlessly. <strong>The</strong> box has a square base on a plan varying in size<br />
from 3-4.50 m reaching a height <strong>of</strong> between 4 and 6 m.<br />
Constructional details<br />
Base: the wall is supported by a stone perimeter base <strong>of</strong> height between 30<br />
and 80 cm. <strong>The</strong> availability <strong>of</strong> stone at the location influences the height <strong>of</strong><br />
the base.<br />
Walled box: made <strong>of</strong> adobe, generally with three heads thickness. <strong>The</strong> height<br />
may vary from 1.8 to 3 m, in all cases exceeding the height <strong>of</strong> the entrance<br />
door. While on the outside the wall has a rectilinear geometry, the internal<br />
wall begins to curve inwards from the level <strong>of</strong> the <strong>dome</strong>.<br />
Coupling between the ring and the <strong>dome</strong>: the base <strong>of</strong> the pendentive can be<br />
made in brick, wood or stone at a height <strong>of</strong> between 1 m and 1.50 m. Very<br />
<strong>of</strong>ten this coincides with the height <strong>of</strong> the stone perimeter base. In cases
Fig. 25: Elevation, plan and section <strong>of</strong> the Sultan <strong>dome</strong><br />
Fig. 26: Axonometric view <strong>of</strong> a Sultan <strong>dome</strong><br />
Fig. 27: View <strong>of</strong> a row <strong>of</strong> Sultan <strong>dome</strong>s in Feijdane<br />
279<br />
Earthen Domes and Habitats
280<br />
Earthen Domes and Habitats<br />
Fig. 28: Transition <strong>dome</strong>s in Rbaiaa<br />
Fig. 29: Transition <strong>dome</strong>s in Nawara<br />
where the pendentive is made <strong>of</strong> brick, the progressive overhanging <strong>of</strong> the<br />
brick courses is less pronounced.<br />
Texture walls <strong>of</strong> the <strong>dome</strong>: starting from the base <strong>of</strong> the pendentive, the interior<br />
<strong>of</strong> the base wall starts to progress from the square to the circle. When<br />
on a circular plan, the bricks are arranged in spirals, initiating the revolutions<br />
<strong>of</strong> the <strong>dome</strong>.<br />
Openings: windows are sometimes present in addition to the entrance door,<br />
supported by a lintel and jambs <strong>of</strong> wood or stone, depending on the area.<br />
Square holes for ventilation <strong>of</strong> the interior space are <strong>of</strong>ten located at the base<br />
<strong>of</strong> the <strong>dome</strong>. <strong>The</strong> lintels <strong>of</strong> the doors are made <strong>of</strong> wood and brick or stone.<br />
Connecting arches: the internal connecting arch is <strong>of</strong> a considerable height<br />
(h = span 1.50-3.50 m) and, in more recent examples, is sometimes replaced<br />
by a wooden lintel.<br />
Variants<br />
<strong>The</strong> pr<strong>of</strong>ile <strong>of</strong> the base wall may be straight or shaped. A shaped pr<strong>of</strong>ile allows<br />
the disposal <strong>of</strong> rainwater from the <strong>dome</strong>, conveyed down gutters in the<br />
concave point <strong>of</strong> the pr<strong>of</strong>ile. A straight pr<strong>of</strong>ile was found in the most recent<br />
examples.<br />
<strong>The</strong> height <strong>of</strong> the stone perimeter base is variable, depending on the amount<br />
<strong>of</strong> stone available on site.<br />
Comments<br />
This the most widespread type in the region to the southeast <strong>of</strong> Aleppo. It<br />
can be seen as a simple evolution <strong>of</strong> the <strong>dome</strong>, since the presence <strong>of</strong> a high<br />
wall allows for greater use <strong>of</strong> the interiors. <strong>The</strong> <strong>dome</strong> in this case is contained<br />
and protected in the lower part by the base wall that serves as structural<br />
support.<br />
Domes set on low stone perimeter base, or transition <strong>dome</strong><br />
Description<br />
<strong>The</strong> <strong>dome</strong> is supported by a stone perimeter base.<br />
Distribution area<br />
Region to the south <strong>of</strong> Aleppo.<br />
Villages where identified<br />
Rbaiaa; Er Raheb; Tayara; Nawara.<br />
Geometric and dimensional features<br />
<strong>The</strong> stone perimeter base <strong>of</strong> the building is <strong>of</strong> variable height, following the<br />
outline <strong>of</strong> the door and architrave, and upon this rests the adobe <strong>dome</strong>. From<br />
a formal point <strong>of</strong> view, this type is related to the real <strong>dome</strong>, while the construction<br />
and structural design is that <strong>of</strong> the Sultan <strong>dome</strong>. <strong>The</strong> ro<strong>of</strong> <strong>dome</strong><br />
is not enclosed by a wall, but its shell is visible from both the intrados and<br />
extrados.<br />
Sizes <strong>of</strong> plan and height are restricted from 2.50-4 m.<br />
Constructional features<br />
Base: base wall in stone, height between 50 and 120 cm. <strong>The</strong> pr<strong>of</strong>ile <strong>of</strong> the<br />
foundation follows the outline <strong>of</strong> the door. <strong>The</strong> stone perimeter base, in<br />
some cases, consists <strong>of</strong> two different materials: the stone exterior and adobe<br />
interior.<br />
Coupling between the ring and the <strong>dome</strong>: the base <strong>of</strong> the pendentive is<br />
usually made <strong>of</strong> stone. <strong>The</strong> height <strong>of</strong> the pendentive corresponds to the<br />
height <strong>of</strong> the top <strong>of</strong> the stone perimeter base and varies between 50 and<br />
120 cm.<br />
Texture walls <strong>of</strong> the <strong>dome</strong>: as with the Sultan <strong>dome</strong>, this <strong>dome</strong> is made <strong>of</strong>
Fig. 30: Elevation, plan and section <strong>of</strong> the transition <strong>dome</strong><br />
Fig. 31: Axonometric view <strong>of</strong> a transition <strong>dome</strong><br />
Fig. 32: View <strong>of</strong> transition <strong>dome</strong>s in Rbaiaa<br />
281<br />
Earthen Domes and Habitats
282<br />
Earthen Domes and Habitats<br />
Figs. 33-34: Flat-ro<strong>of</strong> <strong>dome</strong>s in Joub Maadi<br />
bricks arranged head to head, starting to overhang from the 4 th to 5 th course.<br />
Openings: the lintels <strong>of</strong> the openings can be made with stone or wood. In<br />
some cases reused elements can be observed (stones <strong>of</strong> Byzantine origin) in<br />
jambs and architraves.<br />
Connecting arches: the height at the keystone <strong>of</strong> the internal connecting<br />
arch is limited to between 1.30 and 2.00 m.<br />
Variants<br />
<strong>The</strong> perimeter base is generally made <strong>of</strong> stone, basalt or limestone depending<br />
on the region, but sometimes the base wall can be found in adobe.<br />
Comments<br />
This type is generally found in areas where there is a greater abundance <strong>of</strong><br />
stone.<br />
Flat-ro<strong>of</strong> <strong>dome</strong>s<br />
Description<br />
<strong>The</strong> <strong>dome</strong> is not completed, rather the top is closed by a wooden structure<br />
covered with earth.<br />
Distribution area<br />
Region west <strong>of</strong> the Euphrates River.<br />
Villages where identified<br />
Joub Maadi, Rasm Al Bugher.<br />
Geometric and dimensional features<br />
<strong>The</strong> structure consists <strong>of</strong> a truncated cone closed by a flat wooden cover.<br />
Constructional features<br />
Base: stone base and adobe wall, <strong>of</strong> a height between 50 and 180 cm. Pr<strong>of</strong>ile<br />
<strong>of</strong> the base follows the pr<strong>of</strong>ile <strong>of</strong> the door.<br />
Coupling between the ring and the <strong>dome</strong>: the base <strong>of</strong> the pendentive is<br />
usually made <strong>of</strong> stone, with some in brick. Starting height <strong>of</strong> the pendentive<br />
is variable.<br />
Wall texture: as in the Sultan example, the <strong>dome</strong> is made <strong>of</strong> bricks arranged<br />
head to head, beginning to overhang from the 4 th -5th course.<br />
Openings: architraves openings in stone or wood<br />
Connecting arches: internal connecting arches are variable in height depending<br />
on the base wall and the height <strong>of</strong> the <strong>dome</strong>.<br />
Variants<br />
<strong>The</strong> base wall may be low (as in the simple <strong>dome</strong>) or exceed the height <strong>of</strong> the<br />
door (as in the Sultan <strong>dome</strong>).<br />
Comments<br />
This type <strong>of</strong> construction has been observed in rare cases in the region south<br />
<strong>of</strong> Aleppo. This is a solution adopted in cases where parabolic or ogival <strong>dome</strong>s<br />
have collapsed. In recent years it has been deemed preferable to repair<br />
<strong>dome</strong>s with flat covers rather than carry out expensive, labour-intensive rebuilds.<br />
In the region east <strong>of</strong> the Euphrates River, this type is common, the main motive<br />
favouring the use <strong>of</strong> this technique lies in the presence <strong>of</strong> large quantities<br />
<strong>of</strong> wood in the area. It seems that the technique was imported from<br />
the region <strong>of</strong> Al-Jazirah (Alyundi, 1984) to the north <strong>of</strong> the country, in order<br />
to reduce the horizontal space to be covered, and to reduce the quality and
Fig. 35: Elevation, plan and section <strong>of</strong> the flat-ro<strong>of</strong> <strong>dome</strong><br />
Fig. 36: Axonometric view <strong>of</strong> the flat-ro<strong>of</strong> <strong>dome</strong><br />
Fig. 37: View <strong>of</strong> a row <strong>of</strong> flat-ro<strong>of</strong> <strong>dome</strong>s in Joub Maadi<br />
283<br />
Earthen Domes and Habitats
284<br />
Earthen Domes and Habitats<br />
Fig. 38: Elevation, plan and section <strong>of</strong> smaller <strong>dome</strong>s in cob<br />
Fig. 39: Axonometric view <strong>of</strong> a smaller <strong>dome</strong> in cob
quantity <strong>of</strong> wood used for the cover structure, thus avoiding rebuilding the<br />
very fragile upper part <strong>of</strong> the <strong>dome</strong>.<br />
Smaller <strong>dome</strong>s in cob<br />
Description<br />
Small <strong>dome</strong>s in earth shaped by hand and stone.<br />
Distribution area<br />
Aleppo and Hama regions.<br />
Villages where identified<br />
Rbaiaa; Cheikh Hilal; Mazraat al Rouihieb; Maksa Shamlei; Er Raheb; Oum<br />
Aamoud Kebir, Oum Aamoud Seghir; Rasm Hamd, Samad; Sourj; Tayara; Nawara;<br />
Twall Dabaghein.<br />
Geometric and dimensional features<br />
<strong>The</strong> plan is generally circular and the pr<strong>of</strong>ile ogival. Height can vary from 0.50<br />
to 2.0 m.<br />
Constructional features<br />
Base: when present, a small perimeter base is made <strong>of</strong> stone, never exceeding<br />
a height <strong>of</strong> 50 cm.<br />
Wall texture: the structure is made <strong>of</strong> earth and straw, kneaded and applied<br />
by hand.<br />
Openings: openings are rare in this type.<br />
Variants<br />
<strong>The</strong> structure <strong>of</strong> the <strong>dome</strong> can sometimes be achieved with rows <strong>of</strong> stone<br />
and an abundance <strong>of</strong> earth mortar.<br />
Comments<br />
This type <strong>of</strong> <strong>dome</strong> has only service uses (stock, silos and animal shelters).<br />
Bioclimatic aspects<br />
<strong>The</strong> Syrian <strong>dome</strong>, besides <strong>of</strong>fering a means <strong>of</strong> habitation that is practical in<br />
areas <strong>of</strong> scarce natural resources, is able to meet the demands <strong>of</strong> hygrothermal<br />
welfare in a semi-arid climate due to cooling abilities achieved by the<br />
use <strong>of</strong> certain materials and the form <strong>of</strong> the construction.<br />
Earthen material has a naturally elevated thermal inertia, resulting in damping<br />
and a lag <strong>of</strong> changes in internal temperature compared to those <strong>of</strong> the<br />
outside. <strong>The</strong> earthen walls also regulate the humidity <strong>of</strong> the environment<br />
through vapour permeability, contributing further to the conditions <strong>of</strong> hygrothermal<br />
and respiratory comfort<br />
A <strong>dome</strong> has half its surface irradiated by the sun and the shape <strong>of</strong> an ogival<br />
<strong>dome</strong> determines that a position <strong>of</strong> incidence <strong>of</strong> solar irradiation is very<br />
low in the hottest hours <strong>of</strong> the day, so reducing the heating effects <strong>of</strong> the<br />
sun. <strong>The</strong> surface area <strong>of</strong> a <strong>dome</strong> is greater than that <strong>of</strong> a flat surface, so<br />
when exposed to strong sunlight the curved surface temperature is reduced<br />
compared to that <strong>of</strong> a flat cover. For the same reason, its capacity for heat<br />
dispersion at night is greater. <strong>The</strong> volume covered by a <strong>dome</strong>, being greater<br />
than that <strong>of</strong> a corresponding flat coverage, allows cooler air to collect at the<br />
top, consequently cooling the layers below. Compared to a flat cover, the<br />
<strong>dome</strong> alters the section <strong>of</strong> the air flow as it rises, therefore increasing speed.<br />
This increases the cooling capacity and creates a draw <strong>of</strong> air, where openings<br />
are present, allowing the extraction <strong>of</strong> natural hot air from inside the rooms.<br />
During the day the upper layers <strong>of</strong> air, further away from the soil, are generally<br />
cooler. For this reason there is a cooling <strong>of</strong> the exterior surface <strong>of</strong> the<br />
building at the <strong>dome</strong>, which does not occur in the flat coverage.<br />
Since the <strong>dome</strong> is exposed to the most intense rays <strong>of</strong> the sun, there is always<br />
one shaded part and one in the sun, so producing a temperature difference<br />
between the two parts and a corresponding movement <strong>of</strong> air on the inside.<br />
<strong>The</strong> openings are designed to maintain the internal microclimate: the low<br />
ventilation holes allow constant natural ventilation and an exchange <strong>of</strong> air<br />
during the night. <strong>The</strong> <strong>dome</strong> shape permits the run <strong>of</strong>f <strong>of</strong> rainwater and snow,<br />
frequent in this region, thus diminishing the risks <strong>of</strong> degradation in comparison<br />
to a flat cover.<br />
List <strong>of</strong> References<br />
Aurenche, O. 1977, Dictionnaire illustré multilingue de l’architecture du Proche-Orient ancien,<br />
Lyon<br />
Aurenche, O. 1981, La maison orientale. L’architecture du Proche Orient Ancien des origins au<br />
mileu du Quatrième Millénaire, Librairie Orientaliste Paul Geuthner S.A., Paris.<br />
Aurenche, O. 1984, Nomades et sedentaires. Perspectives ethnoarchéologiques, Ed. Recherche<br />
sur les Civilisations, Paris.<br />
Bendakir, M. 2008, Architecture de terre en Syrie, une tradition de onze millénaires, Ed.Craterre,<br />
Craterre-ENSAG, Grenoble<br />
Besenval, R. 1984, Technologie de la vôute dans l’Orient ancienne, Synthèse n. 15, Ed. Recherche<br />
sur les civilisations, Paris.<br />
Daker, Naoras Contribution a l’étude de l’evolution de l’habitat bédouin en Syrie, in<br />
Leick G. 1988, A Dictionary <strong>of</strong> Ancient Near Eastern Architecture, Routledge,<br />
Ghiyas, A. 1984, L’architecture traditionnelle en Syrie, Etablissements Humains et environnement<br />
socio-culturel, UNESCO.<br />
Meda-Corpus 2004, Traditional Mediterranean Architecture, École d’Avignon, Avignon.<br />
Tunca, Ö., Meunier, J-M, Lamisse, J-Cl & Stockeyr, E. 1992, Architecture de terre. Architecturemere.<br />
Portrait de deux villages en Syrie du Nord, Musees royaux d’art et histoire, Bruxelles<br />
285<br />
Earthen Domes and Habitats


