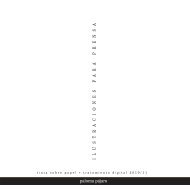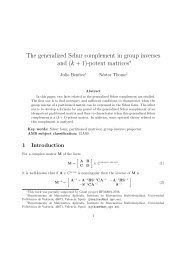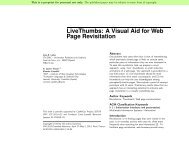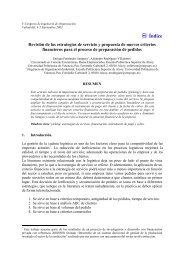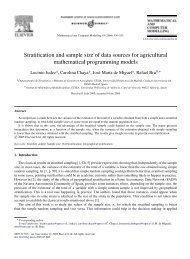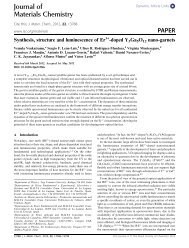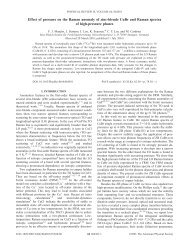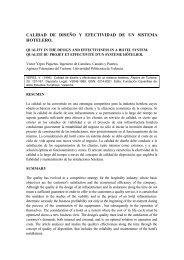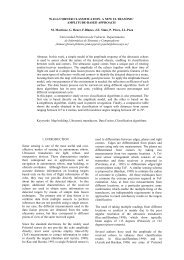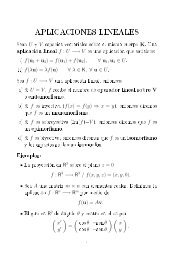The architectural morphology of corbelled dome houses
The architectural morphology of corbelled dome houses
The architectural morphology of corbelled dome houses
Create successful ePaper yourself
Turn your PDF publications into a flip-book with our unique Google optimized e-Paper software.
282<br />
Earthen Domes and Habitats<br />
Figs. 33-34: Flat-ro<strong>of</strong> <strong>dome</strong>s in Joub Maadi<br />
bricks arranged head to head, starting to overhang from the 4 th to 5 th course.<br />
Openings: the lintels <strong>of</strong> the openings can be made with stone or wood. In<br />
some cases reused elements can be observed (stones <strong>of</strong> Byzantine origin) in<br />
jambs and architraves.<br />
Connecting arches: the height at the keystone <strong>of</strong> the internal connecting<br />
arch is limited to between 1.30 and 2.00 m.<br />
Variants<br />
<strong>The</strong> perimeter base is generally made <strong>of</strong> stone, basalt or limestone depending<br />
on the region, but sometimes the base wall can be found in adobe.<br />
Comments<br />
This type is generally found in areas where there is a greater abundance <strong>of</strong><br />
stone.<br />
Flat-ro<strong>of</strong> <strong>dome</strong>s<br />
Description<br />
<strong>The</strong> <strong>dome</strong> is not completed, rather the top is closed by a wooden structure<br />
covered with earth.<br />
Distribution area<br />
Region west <strong>of</strong> the Euphrates River.<br />
Villages where identified<br />
Joub Maadi, Rasm Al Bugher.<br />
Geometric and dimensional features<br />
<strong>The</strong> structure consists <strong>of</strong> a truncated cone closed by a flat wooden cover.<br />
Constructional features<br />
Base: stone base and adobe wall, <strong>of</strong> a height between 50 and 180 cm. Pr<strong>of</strong>ile<br />
<strong>of</strong> the base follows the pr<strong>of</strong>ile <strong>of</strong> the door.<br />
Coupling between the ring and the <strong>dome</strong>: the base <strong>of</strong> the pendentive is<br />
usually made <strong>of</strong> stone, with some in brick. Starting height <strong>of</strong> the pendentive<br />
is variable.<br />
Wall texture: as in the Sultan example, the <strong>dome</strong> is made <strong>of</strong> bricks arranged<br />
head to head, beginning to overhang from the 4 th -5th course.<br />
Openings: architraves openings in stone or wood<br />
Connecting arches: internal connecting arches are variable in height depending<br />
on the base wall and the height <strong>of</strong> the <strong>dome</strong>.<br />
Variants<br />
<strong>The</strong> base wall may be low (as in the simple <strong>dome</strong>) or exceed the height <strong>of</strong> the<br />
door (as in the Sultan <strong>dome</strong>).<br />
Comments<br />
This type <strong>of</strong> construction has been observed in rare cases in the region south<br />
<strong>of</strong> Aleppo. This is a solution adopted in cases where parabolic or ogival <strong>dome</strong>s<br />
have collapsed. In recent years it has been deemed preferable to repair<br />
<strong>dome</strong>s with flat covers rather than carry out expensive, labour-intensive rebuilds.<br />
In the region east <strong>of</strong> the Euphrates River, this type is common, the main motive<br />
favouring the use <strong>of</strong> this technique lies in the presence <strong>of</strong> large quantities<br />
<strong>of</strong> wood in the area. It seems that the technique was imported from<br />
the region <strong>of</strong> Al-Jazirah (Alyundi, 1984) to the north <strong>of</strong> the country, in order<br />
to reduce the horizontal space to be covered, and to reduce the quality and



