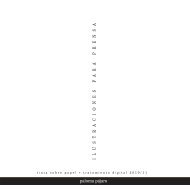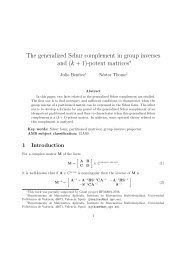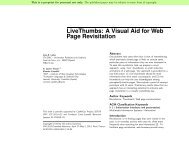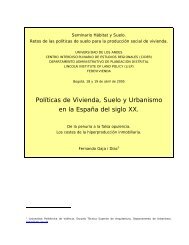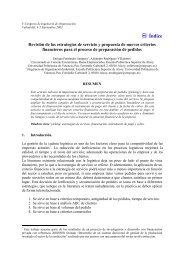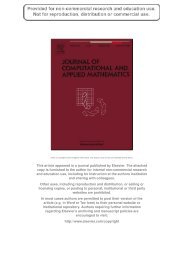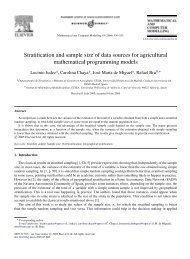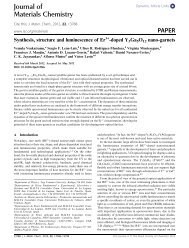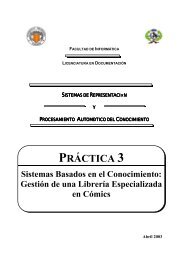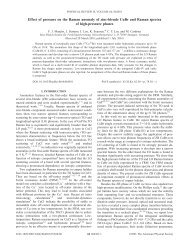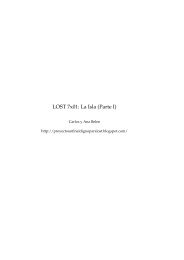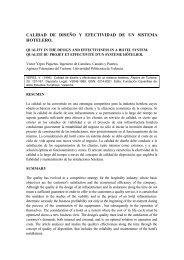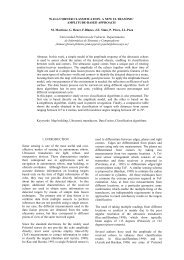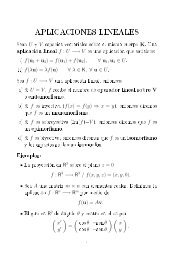The architectural morphology of corbelled dome houses
The architectural morphology of corbelled dome houses
The architectural morphology of corbelled dome houses
Create successful ePaper yourself
Turn your PDF publications into a flip-book with our unique Google optimized e-Paper software.
270<br />
Earthen Domes and Habitats<br />
Fig. 7: Organization <strong>of</strong> spaces in a housing in Joub Maadi<br />
C. Court, ‘Haush Sahn’<br />
D. Dwelling-house<br />
O. Oven<br />
<strong>The</strong> distinction <strong>of</strong> function for each unit naturally leads people to live largely<br />
outside, where most <strong>of</strong> the daily life takes place. <strong>The</strong> outdoor area has a distributive<br />
function, whilst being at the same time a common space for many<br />
important activities (Fig. 6).<br />
This type <strong>of</strong> dwelling in multiple structures allows the addition <strong>of</strong> new blocks,<br />
in cases where extra space for production is necessary or to make room for<br />
new members <strong>of</strong> the family (Fig. 5).<br />
A tent is sometimes set up next to the living unit. Its location may be temporary,<br />
related to the period preceding the final occupation <strong>of</strong> the house on<br />
the return <strong>of</strong> the family from transhumance. In other cases, the presence <strong>of</strong><br />
a permanent tent near the dwelling may be used for the housing <strong>of</strong> livestock,<br />
for the storage <strong>of</strong> straw and firewood, or for the preparation <strong>of</strong> milk products,<br />
such as laban (yogurt), djebneh khadra (white cheese) and samneh<br />
(oriental butter, a speciality <strong>of</strong> the region).<br />
Organization <strong>of</strong> space in a housing complex<br />
Dwelling-house, ‘Gurpha’<br />
<strong>The</strong> main space <strong>of</strong> the house is called a Gurpha, being the space for housing<br />
the family and the reception <strong>of</strong> guests. It may consist <strong>of</strong> a single cell, but<br />
more <strong>of</strong>ten comprises <strong>of</strong> two <strong>dome</strong>s communicating by an arch (Qaus or<br />
Qantara), equal in size to the dividing wall, that may be separated by a curtain.<br />
Usually, there exist no partition walls in the space under the <strong>dome</strong>s. In<br />
poorer households animals are also housed in the main room during cold<br />
winter nights.<br />
Fig. 8: Organization <strong>of</strong> spaces in a housing in Oum Aamoud Seghir<br />
C. Court, ‘Haush Sahn’<br />
D. Dwelling-house<br />
E. Hen-house<br />
F. Animal fence<br />
H. Stables, ‘Hazera’ or ‘Qabu’<br />
S. Stores<br />
T. Terrace, ‘Mastaba’<br />
Orientation is frequently north south, with the main opening towards the<br />
south in order to take full advantage <strong>of</strong> solar irradiation, and to protect the<br />
house from the easterly and north-easterly winds which are very common<br />
to this area <strong>of</strong> Syria.<br />
This space, as with the inside <strong>of</strong> a tent, has a multifunctional character: by<br />
day it serves as an area <strong>of</strong> residence and shelter from the harsh climate, by<br />
night as a sleeping room with mattresses spread around the floor.<br />
Passing through the entrance <strong>of</strong> the cell we find a small area (attabeh) on<br />
a level a few centimetres lower (10-20 cm) than the main floor. This space,<br />
being the width <strong>of</strong> the front door and roughly square in shape, is used for<br />
storing shoes that are not worn inside the home. Here a container (Khabia)<br />
containing water for <strong>dome</strong>stic use is <strong>of</strong>ten placed, which is sometimes used<br />
for washing. A small hole made in the threshold <strong>of</strong> the door allows the water<br />
to pass from inside the <strong>dome</strong> to the external drain.<br />
<strong>The</strong> interior has no fixed furniture. Blankets and in some cases thin mattresses<br />
are placed in a pile in a corner <strong>of</strong> the room (frash), and only at night are<br />
arranged on the floor for sleeping.<br />
Objects are placed in niches (khezana gedaria), built into the thickness <strong>of</strong><br />
the masonry. <strong>The</strong> shapes and dimensions <strong>of</strong> the niches are variable: there are



