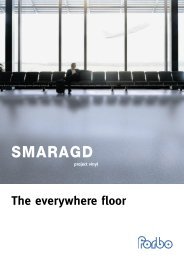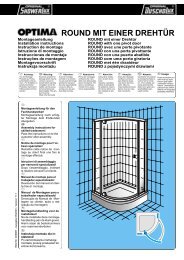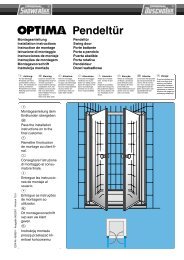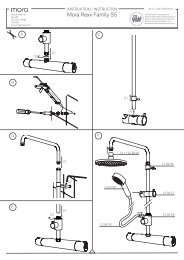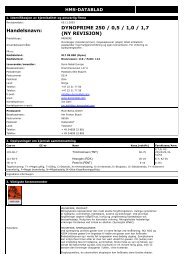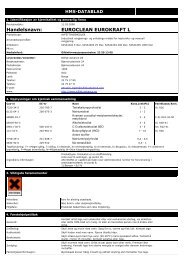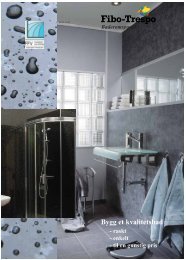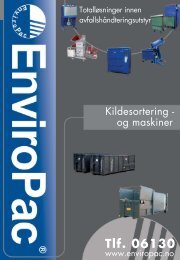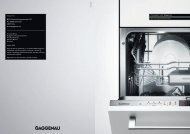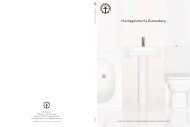paroc panel system magazine
paroc panel system magazine
paroc panel system magazine
You also want an ePaper? Increase the reach of your titles
YUMPU automatically turns print PDFs into web optimized ePapers that Google loves.
The demands<br />
high rise storage<br />
buildings place<br />
on their facades<br />
are extreme:<br />
the higher<br />
the building,<br />
the higher<br />
the demands.<br />
Pressure and suction from wind loads at the top,<br />
both during construction and in use, necessitate<br />
a material with strong span capabilities that is<br />
easy to lift, quick to install and without any<br />
complicated co-ordination of trades. With Paroc,<br />
all you need is frame, <strong>panel</strong> and flashing: the<br />
12m long, 1200mm wide units achieve spans<br />
up to 6 or even 8m without secondary steelwork,<br />
covering large areas quickly and efficiently, with<br />
the added benefit of inherent fire resistance.<br />
The SFK building in Denmark is a case in<br />
point. The efficient storage and automated<br />
retrieval of food-related products demands a tall<br />
building, and SFK wanted their building quickly.<br />
By specifying a simple installation of Paroc Fire<br />
Proof Panels, Aarhus Architects met all the<br />
demands at a stroke: the <strong>system</strong> not only met the<br />
Danish fire authority’s requirement of 60-120<br />
minutes fire rating, but the same thermal<br />
insulation also achieved the need for chilled<br />
storage without the necessity for further measures.<br />
The long span capability and short installation<br />
time also made Paroc the most attractive <strong>system</strong><br />
economically, whilst still offering a wide variety<br />
of alternative profiles, colours and details. The<br />
client is now planning a new extension, with<br />
Paroc Panels of course!<br />
The Absolut - building in Aahus, Sweden, is<br />
an automated storage building designed by<br />
Roger Röing Architects for the famous vodka<br />
brand. The 23 meter tall building is elegantly<br />
divided by horizontal triangle profiles in every<br />
second <strong>panel</strong> joint and topped with an elegant<br />
roof solution.<br />
The Legena AB is near Stockholm, Sweden.<br />
Raising to nearly 28 meters, the storage building<br />
refrects the architect´s wishes for the envelope:<br />
a cladding material with high precision and<br />
rational installation, combined with an<br />
aesthetically attractive exterior and flexible<br />
details. The 200 mm Paroc Panels span 8 metres,<br />
strong enough to withstand the high wind<br />
pressure and suction in such a tall building. The<br />
building sits on a concrete base and encloses<br />
a volume of almost 90,000 m 3 containing an<br />
automated spirit store for the owner Systembolaget<br />
AB.<br />
Hartwall building, in Turku, Finland is also<br />
a tall storage building with characteristic external<br />
framework - reminding one of a cathedral. The<br />
building was build with a concrete base to avoid<br />
damages in the risk zone of work.<br />
THE MAGAZINE 27



